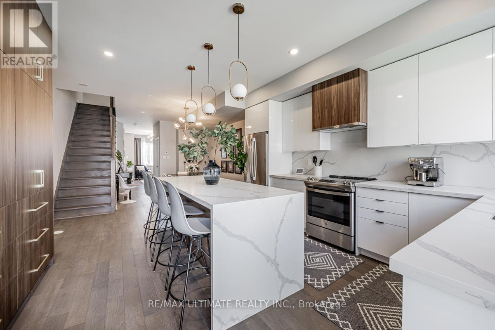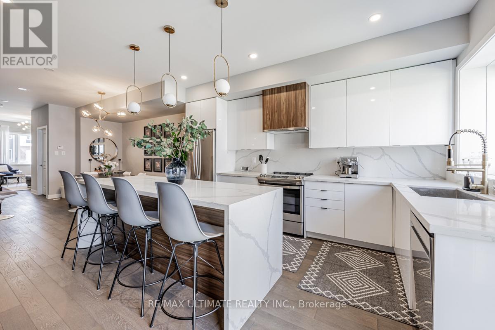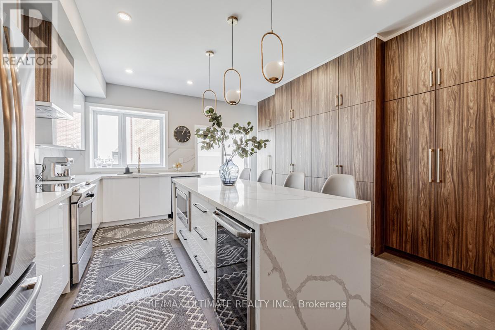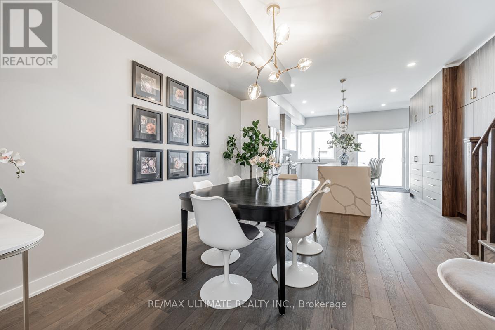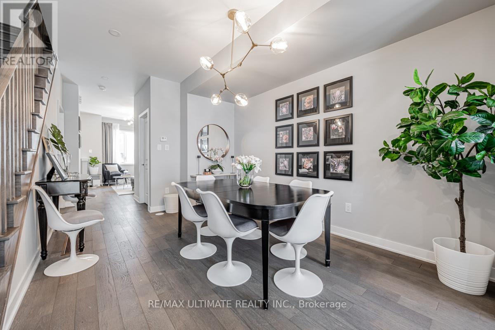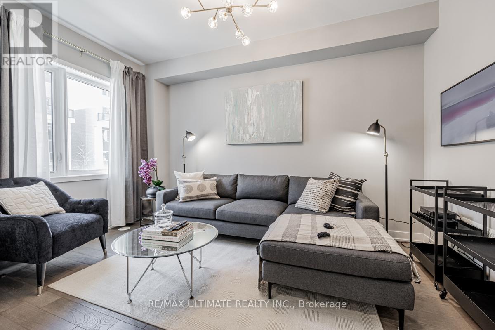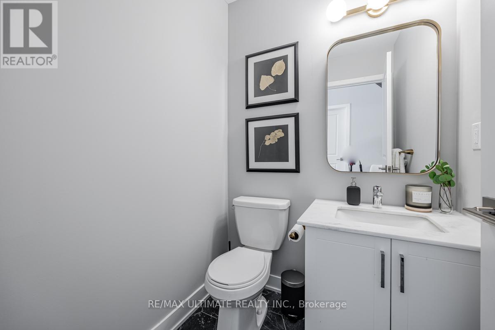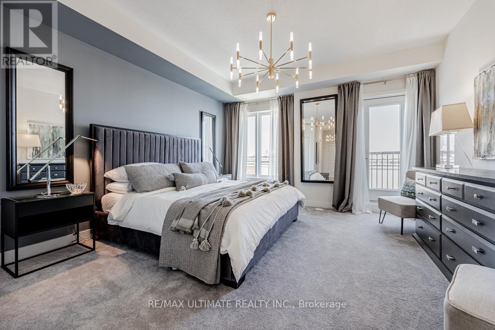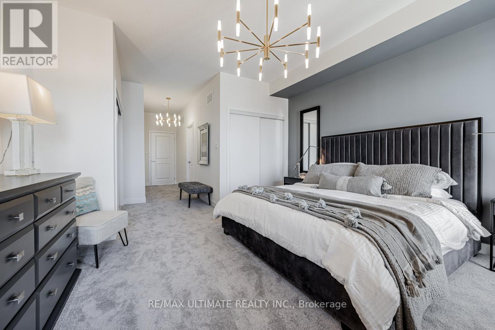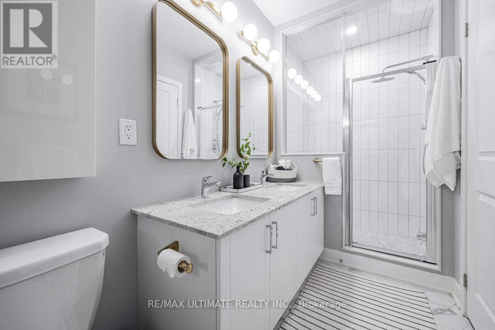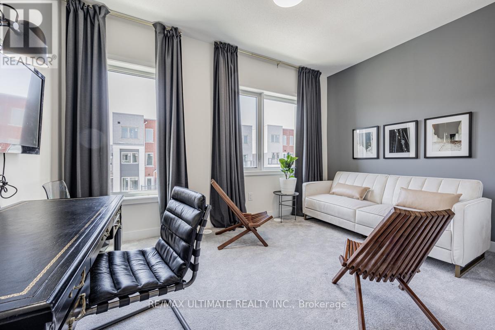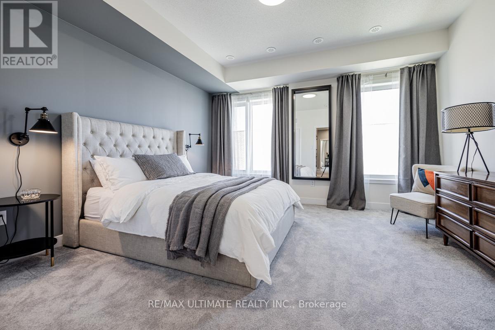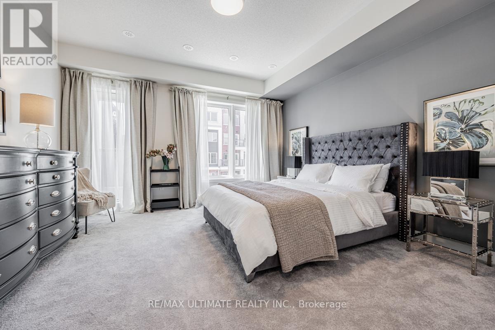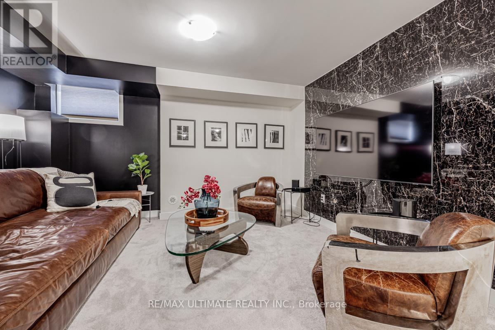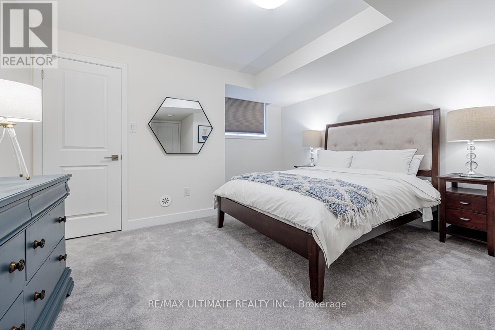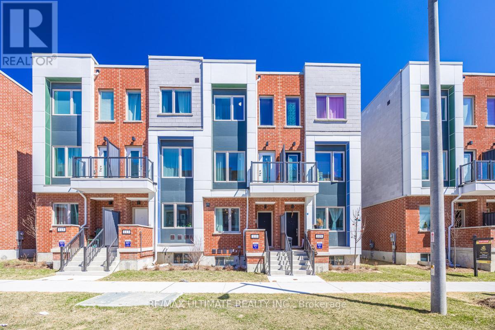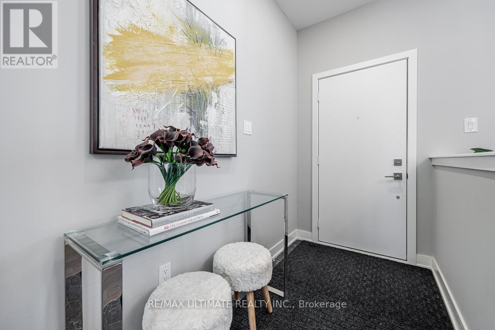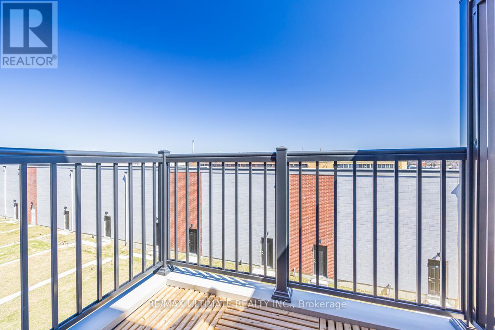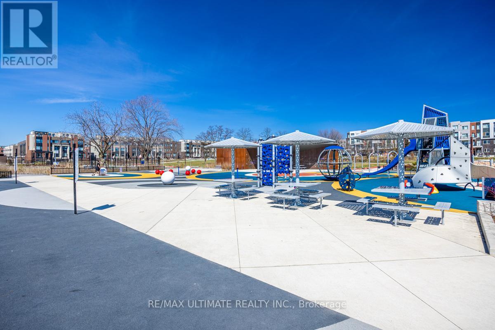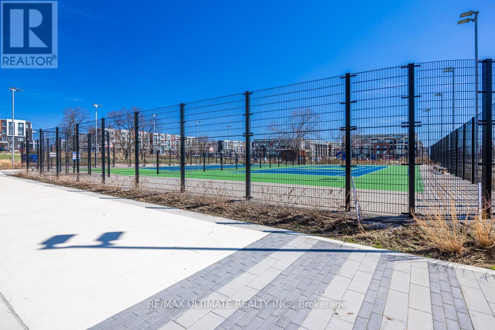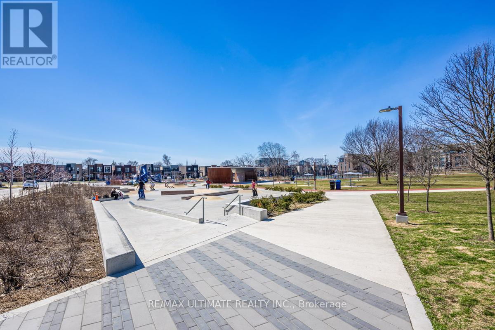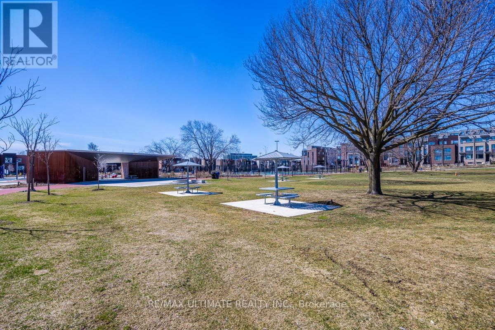111 William Duncan Road Toronto, Ontario - MLS#: W8288168
$1,249,000
Situated in Toronto Best Kept Secret! This newly built freehold home with a private backyard has been renovated and heavily upgraded w/ designer finished and furniture. Boasting over 3000 square feet of finished living space, this family-sized home has 4+1 bedrooms, 5 bathrooms, a finished basement with a guest suite, and a 2-car parking garage with a car lift.It features 9ft ceilings throughout all 3 floors, an upgraded oak staircase, designer lighting, pot-lights, paint, accent wall-paper and high-end tiles in each bathroom. The main floor features wide plank wood flooring throughout, a living area, a dining area and showcases a jaw-dropping open-concept kitchen with a custom pantry, cabinetry and a granite waterfall island equipped with built-in microwave and bar fridge. Each of the 4 bedrooms have large windows and closets including hotel-inspired principal's suite with a 6-pc ensuite and a private balcony overlooking the backyard. The completely finished basement is an entertainer's delight equipped with a large media area with a stone accent wall, an additional bedroom for guests, a 4-pc bathroom, a large laundry room and ample storage space. Situated in a family friendly community with an amazing community park that features a skate park, outdoor gym, basketball courts and tennis courts. Conveniently located next to Downsview Park and all it's amenities, the Downsview Park Rapid transit station to Line 1 Yonge/University for an easy commute to downtown toronto, Highway 401, shops, grocery stores and with the upcoming development of the Bombardier Lands there is much more to come! **** EXTRAS **** May be purchased with furniture included. 2 AC Units, 2 Furnaces (id:51158)
MLS# W8288168 – FOR SALE : 111 William Duncan Rd Downsview-roding-cfb Toronto – 5 Beds, 5 Baths Attached Row / Townhouse ** Don’t miss out on this exceptional home! This newly built freehold home has been renovated and heavily upgraded w/ designer finished and furniture. Boasting over 3000 square feet of finished living space, this family-sized home has 4+1 bedrooms, 5 bathrooms, a finished basement with a guest suite, and a 2-car parking garage with a car lift.This turn-key designer home will satisfy the most discerning buyers. It features 9ft ceilings throughout all 3 floors, an upgraded oak staircase, designer lighting, pot-lights, paint, accent wall-paper and high-end tiles in each bathroom. The main floor features wide plank wood flooring throughout, a living area, a dining area and showcases a jaw-dropping open-concept kitchen with a custom pantry, cabinetry and a granite waterfall island equipped with built-in microwave and bar fridge. The beautiful oak staircase leads to 4 generously sized bedrooms on the second floor and third floor, including a hotel-inspired principal’s suite with a 6-pc ensuite and a private balcony overlooking the backyard. The completely finished basement is an entertainer’s delight equipped with a large media area with a stone accent wall, an additional bedroom for guests, a 4-pc bathroom, a large laundry room and ample storage space. Situated in a family friendly community with an amazing community park that features a skate park, outdoor gym, basketball courts and tennis courts. Conveniently located next to Downsview Park and all it’s amenities, the Downsview Park Rapid transit station to Line 1 Yonge/University for an easy commute to downtown toronto, Highway 401, shops, grocery stores and more. **** EXTRAS **** May be purchased with furniture included. (id:51158) ** 111 William Duncan Rd Downsview-roding-cfb Toronto **
⚡⚡⚡ Disclaimer: While we strive to provide accurate information, it is essential that you to verify all details, measurements, and features before making any decisions.⚡⚡⚡
📞📞📞Please Call me with ANY Questions, 416-477-2620📞📞📞
Open House
This property has open houses!
2:00 pm
Ends at:4:00 pm
Property Details
| MLS® Number | W8288168 |
| Property Type | Single Family |
| Community Name | Downsview-Roding-CFB |
| Amenities Near By | Hospital, Park, Public Transit, Schools |
| Features | Lane |
| Parking Space Total | 2 |
About 111 William Duncan Road, Toronto, Ontario
Building
| Bathroom Total | 5 |
| Bedrooms Above Ground | 4 |
| Bedrooms Below Ground | 1 |
| Bedrooms Total | 5 |
| Appliances | Dishwasher, Dryer, Microwave, Refrigerator, Stove, Two Washers, Washer, Window Coverings |
| Basement Development | Finished |
| Basement Type | N/a (finished) |
| Construction Style Attachment | Attached |
| Cooling Type | Central Air Conditioning |
| Exterior Finish | Brick |
| Foundation Type | Poured Concrete |
| Heating Fuel | Natural Gas |
| Heating Type | Forced Air |
| Stories Total | 3 |
| Type | Row / Townhouse |
| Utility Water | Municipal Water |
Parking
| Detached Garage |
Land
| Acreage | No |
| Land Amenities | Hospital, Park, Public Transit, Schools |
| Sewer | Sanitary Sewer |
| Size Irregular | 14.76 X 129.43 Ft |
| Size Total Text | 14.76 X 129.43 Ft |
Rooms
| Level | Type | Length | Width | Dimensions |
|---|---|---|---|---|
| Second Level | Bedroom 2 | 4.48 m | 4.25 m | 4.48 m x 4.25 m |
| Second Level | Bedroom 3 | 4.48 m | 4.14 m | 4.48 m x 4.14 m |
| Third Level | Primary Bedroom | 4.48 m | 5.41 m | 4.48 m x 5.41 m |
| Third Level | Bedroom 4 | 4.48 m | 5.14 m | 4.48 m x 5.14 m |
| Basement | Recreational, Games Room | 4.28 m | 5.86 m | 4.28 m x 5.86 m |
| Basement | Bedroom 5 | 4.28 m | 5.31 m | 4.28 m x 5.31 m |
| Basement | Laundry Room | 1.6 m | 1.64 m | 1.6 m x 1.64 m |
| Main Level | Living Room | 4.48 m | 4.05 m | 4.48 m x 4.05 m |
| Main Level | Dining Room | 3.41 m | 4.27 m | 3.41 m x 4.27 m |
| Main Level | Kitchen | 4.48 m | 4.34 m | 4.48 m x 4.34 m |
https://www.realtor.ca/real-estate/26819539/111-william-duncan-road-toronto-downsview-roding-cfb
Interested?
Contact us for more information

