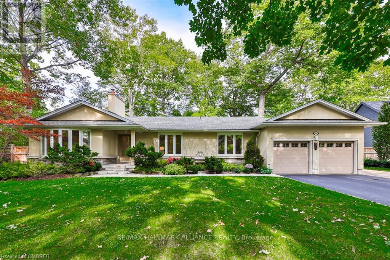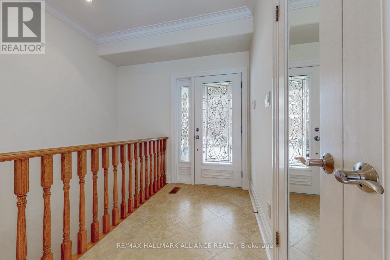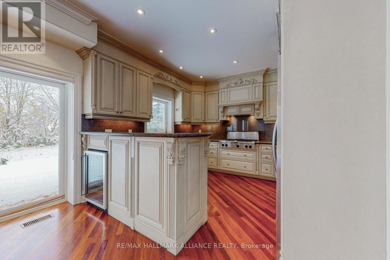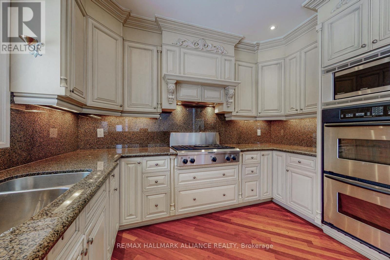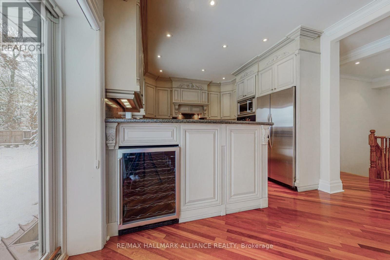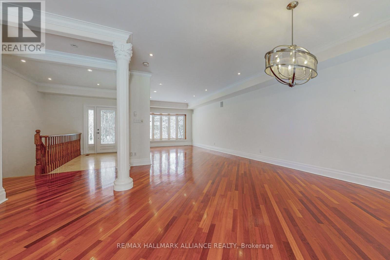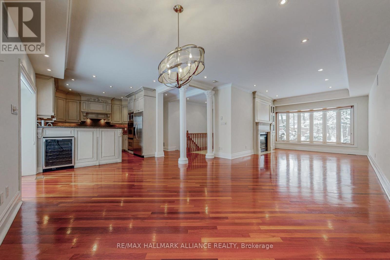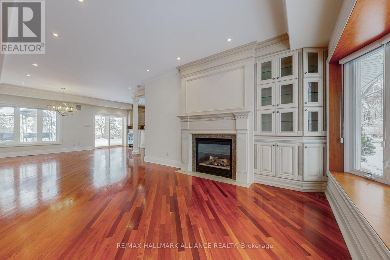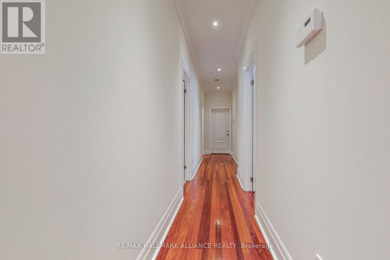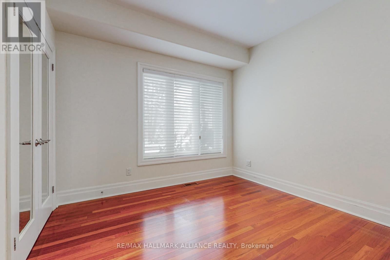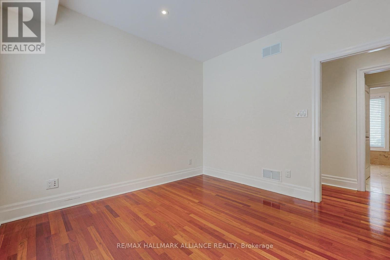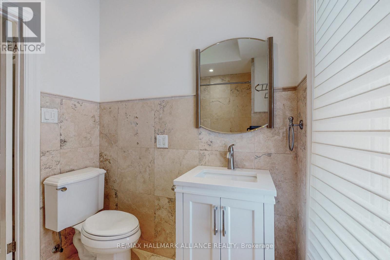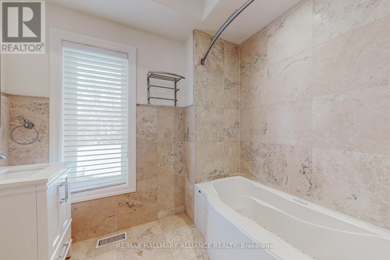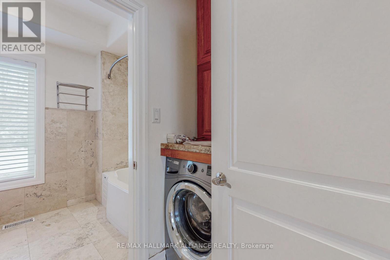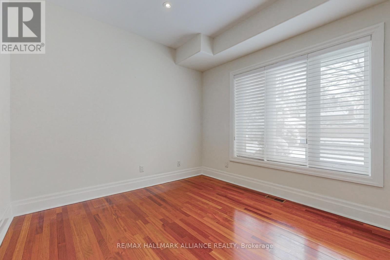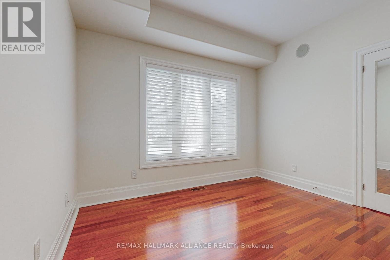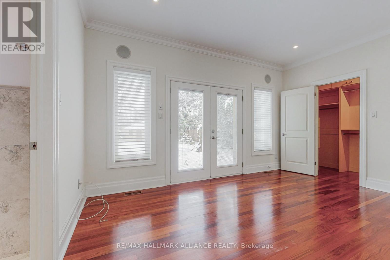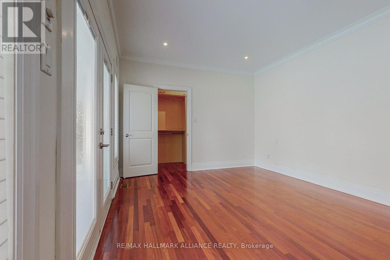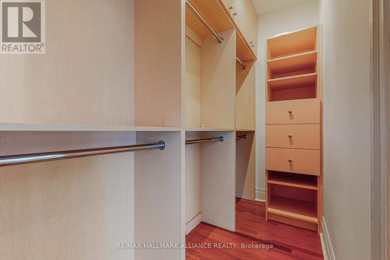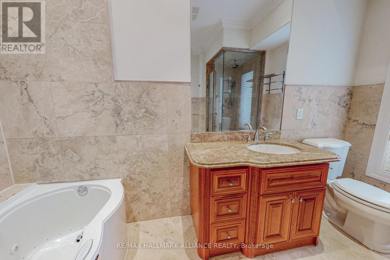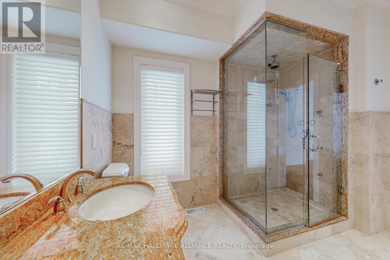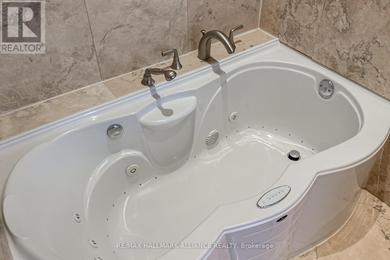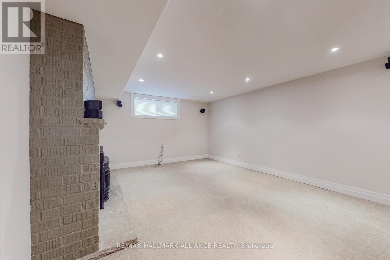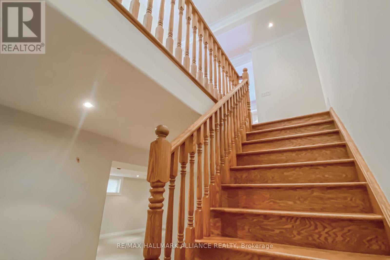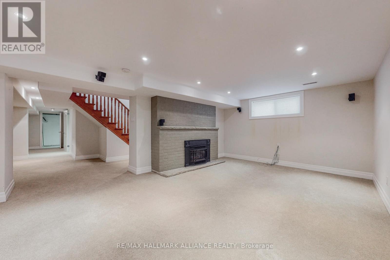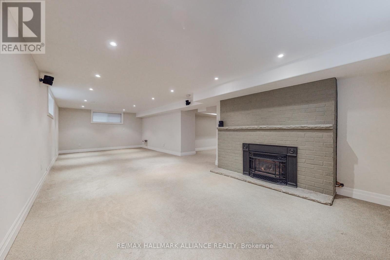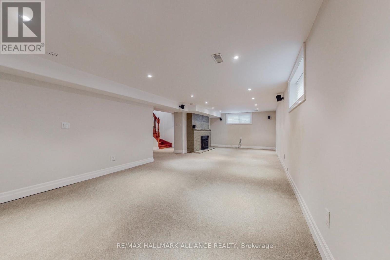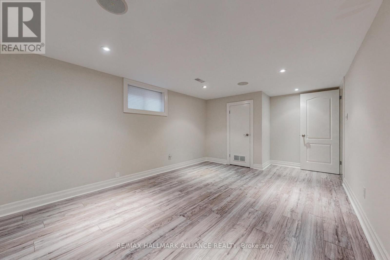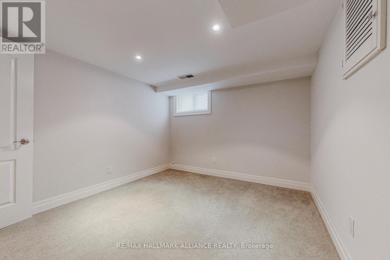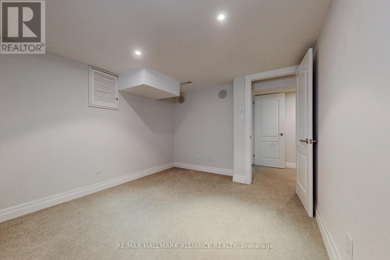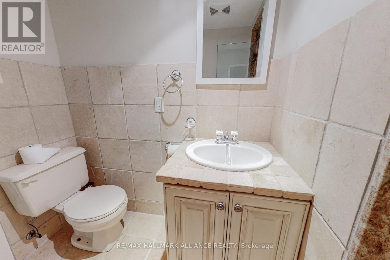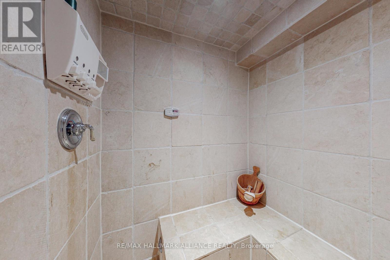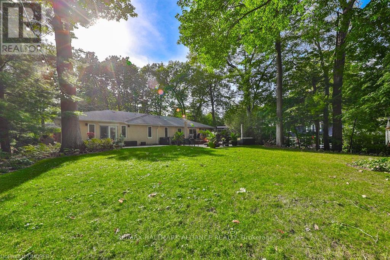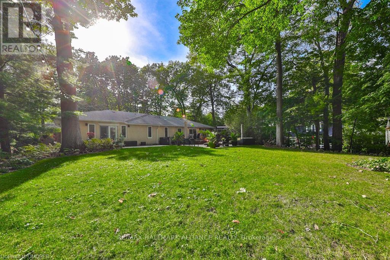1116 Crestview Street Oakville, Ontario - MLS#: W8227702
$3,699,000
Exceptional Upgraded Bungalow on a spectacular 100x158ft(0.364ace) lot On a very private crescent in the prestigious community of Morrison S.E. Oakville with views of parks and forest, surrounded by multi-million dollar homes, walking distance to downtown, top ranked private and public schools.This top to bottom Gren Weis fully renovated bungalow offers over 3200sf custom finished Living Space. is fully permitted and inspected by Town of Oakville. This open concept family friendly floor plan offers luxurious finishes, filled with natural light, 9ft ceilings, crown moulding and hardwood throughout, elegant formal living and dining rooms, a gourmet kitchen with high end appliances and granite counters, a gracious master retreat with a luxurious ensuite, 2 additional bedrooms, a primary bath and laundry room. Fully finished lower level offering a recreation room with gas fireplace, gym/optional bedroom, spa ensuite, office and an abundance of storage space. Entertain outdoors in the very private and Treed Muskoka like property with walkways and a large expansive deck, parking for 10+ cars. (id:51158)
MLS# W8227702 – FOR SALE : 1116 Crestview St Eastlake Oakville – 4 Beds, 3 Baths Detached House ** Exceptional Upgraded Bungalow on a spectacular 100x158ft(0.364ace) lot On a very private crescent in the prestigious community of Morrison S.E. Oakville. Surrounded by multi-million dollar homes, and within walking distance to town, shopping and top ranked private and public schools..this lovely renovated bungalow offers over 3200 sq ft Of custom finished Living Space. This top to bottom Gren Weis renovation was completed in 2004, and is fully permitted and inspected by Town of Oakville. Filled With Natural Light, This open concept family friendly floor plan is ideal for entertaining and offers luxurious finishes and features including 9ft ceilings, crown moulding and hardwood throughout, elegant formal living and dining rooms, a gourmet kitchen with high end appliances and granite counters, a gracious master retreat with a luxurious ensuite, 2 additional bedrooms, a primary bath and laundry room complete the main level. Relax and unwind in the fully finished lower level offering a recreation room with gas fireplace, gym/optional bedroom, spa ensuite, office and an abundance of storage space. Entertain outdoors in your very private and Beautifully Treed Muskoka like property with walkways and an expansive deck, and parking for 10. This rare property offers a move-in ready family home and is also a fabulous opportunity to renovate or build your custom dream home on over a 0.36 acre lot bordered by mature trees and offering views of parks and forest. (id:51158) ** 1116 Crestview St Eastlake Oakville **
⚡⚡⚡ Disclaimer: While we strive to provide accurate information, it is essential that you to verify all details, measurements, and features before making any decisions.⚡⚡⚡
📞📞📞Please Call me with ANY Questions, 416-477-2620📞📞📞
Property Details
| MLS® Number | W8227702 |
| Property Type | Single Family |
| Community Name | Eastlake |
| Amenities Near By | Park |
| Features | Wooded Area, Irregular Lot Size, Ravine |
| Parking Space Total | 12 |
| View Type | View |
About 1116 Crestview Street, Oakville, Ontario
Building
| Bathroom Total | 3 |
| Bedrooms Above Ground | 3 |
| Bedrooms Below Ground | 1 |
| Bedrooms Total | 4 |
| Architectural Style | Bungalow |
| Basement Development | Finished |
| Basement Type | N/a (finished) |
| Construction Style Attachment | Detached |
| Cooling Type | Central Air Conditioning |
| Exterior Finish | Stucco |
| Fireplace Present | Yes |
| Foundation Type | Unknown |
| Heating Fuel | Natural Gas |
| Heating Type | Forced Air |
| Stories Total | 1 |
| Type | House |
| Utility Water | Municipal Water |
Parking
| Attached Garage |
Land
| Acreage | No |
| Land Amenities | Park |
| Sewer | Sanitary Sewer |
| Size Irregular | 100 X 158 Ft ; 100.16x158.72x100.18x158.19ft |
| Size Total Text | 100 X 158 Ft ; 100.16x158.72x100.18x158.19ft|under 1/2 Acre |
Rooms
| Level | Type | Length | Width | Dimensions |
|---|---|---|---|---|
| Lower Level | Office | Measurements not available | ||
| Lower Level | Utility Room | Measurements not available | ||
| Lower Level | Bedroom 4 | Measurements not available | ||
| Lower Level | Recreational, Games Room | Measurements not available | ||
| Main Level | Living Room | Measurements not available | ||
| Main Level | Dining Room | Measurements not available | ||
| Main Level | Kitchen | Measurements not available | ||
| Main Level | Primary Bedroom | Measurements not available | ||
| Main Level | Bedroom 2 | Measurements not available | ||
| Main Level | Bedroom 3 | Measurements not available | ||
| Main Level | Laundry Room | Measurements not available |
https://www.realtor.ca/real-estate/26741801/1116-crestview-street-oakville-eastlake
Interested?
Contact us for more information

