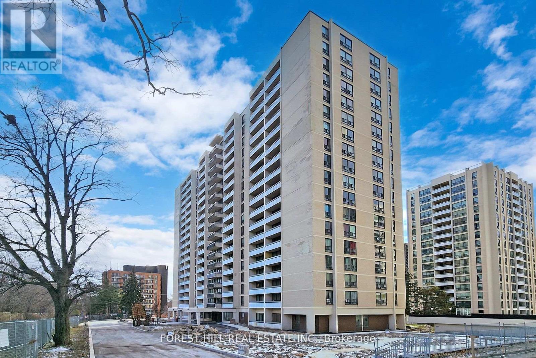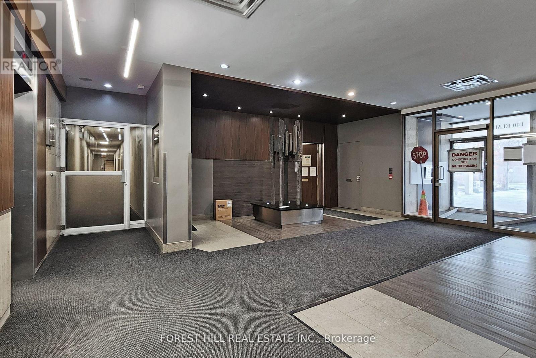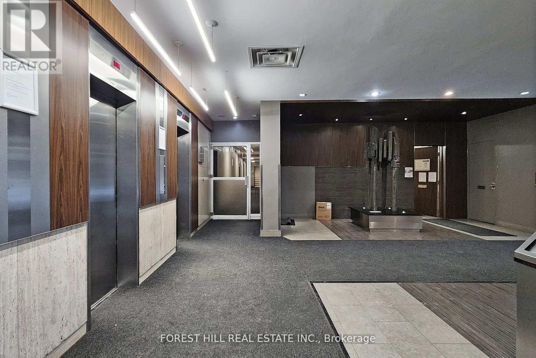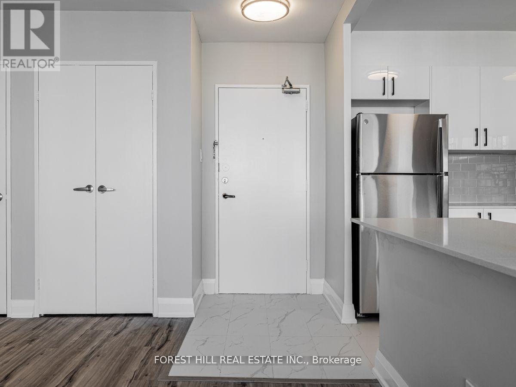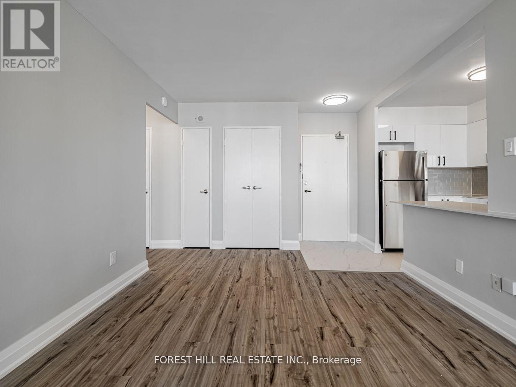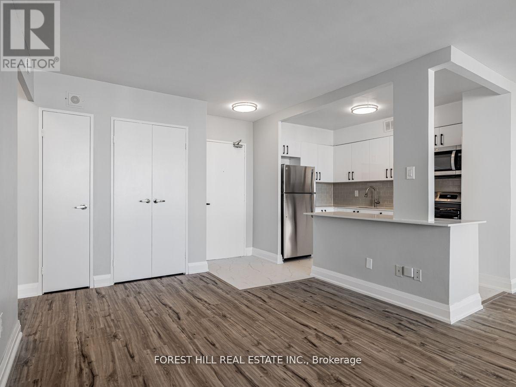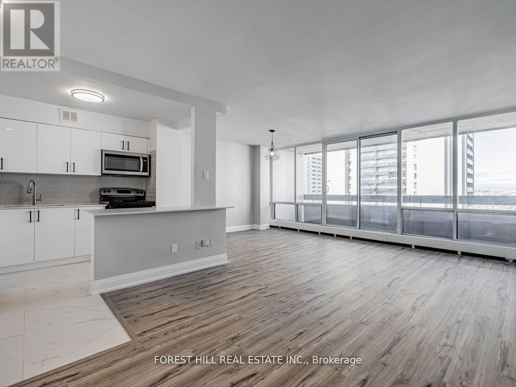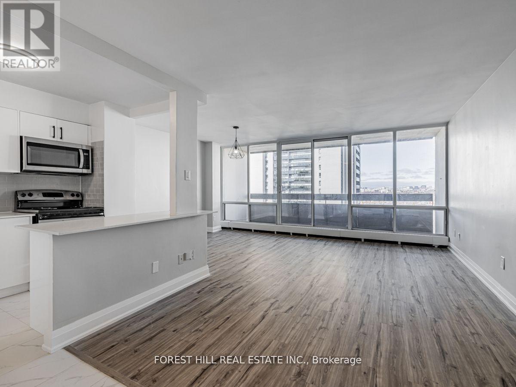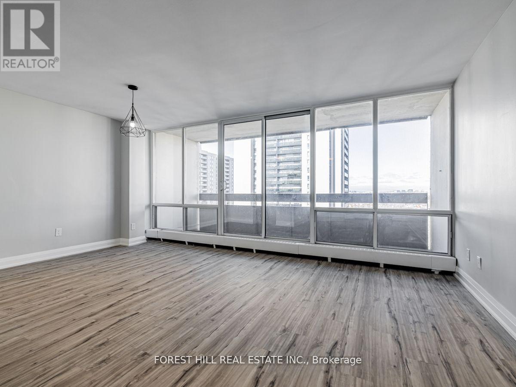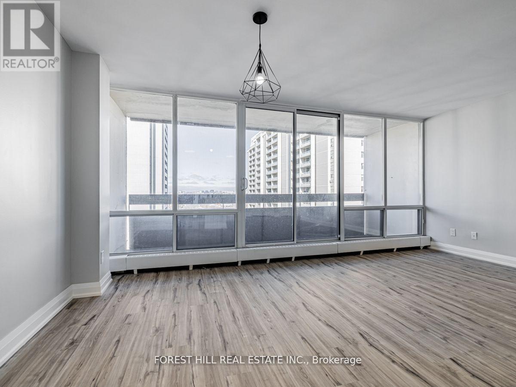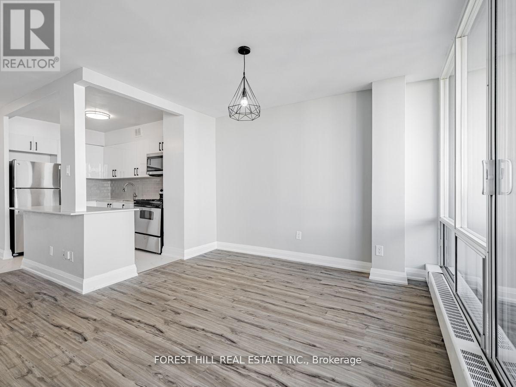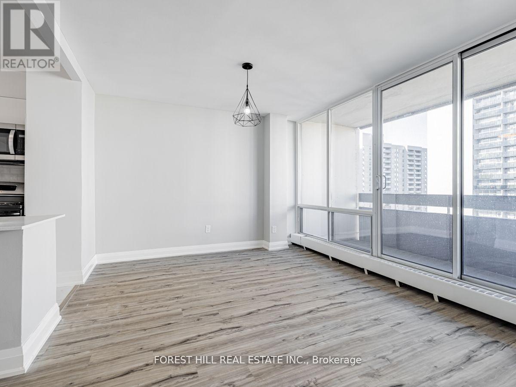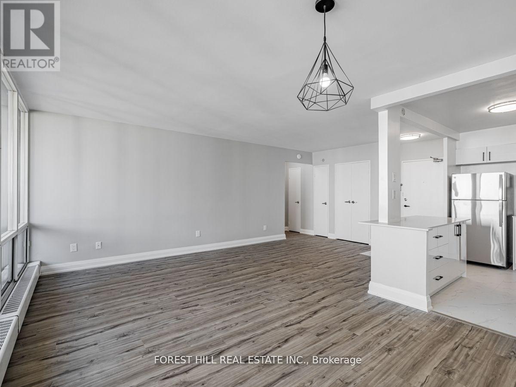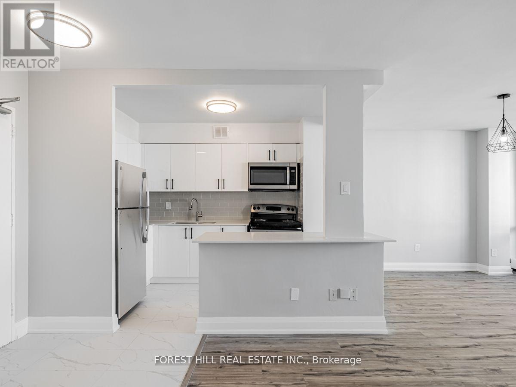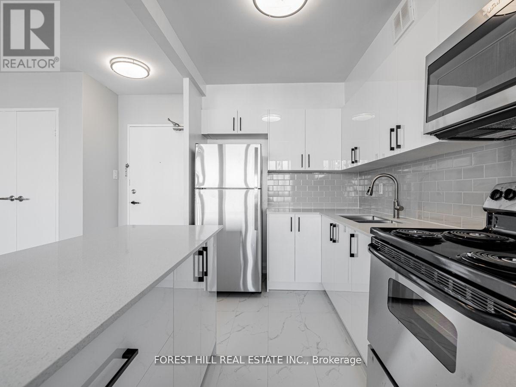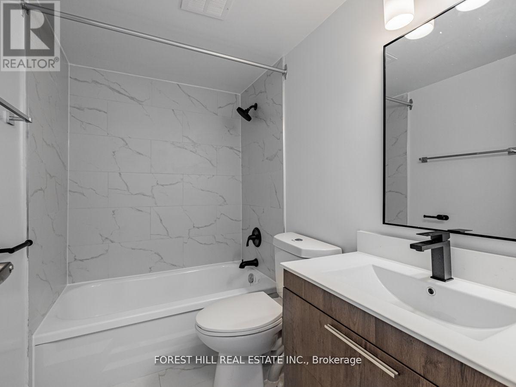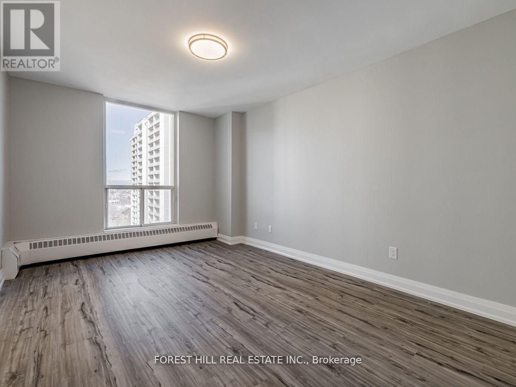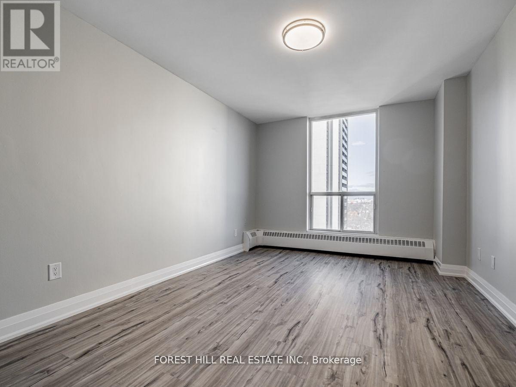1118 - 140 Elm Ridge Drive Toronto, Ontario - MLS#: W8239478
$2,399 Monthly
""Location Location""! Rosebury Square. This 748 sq ft unit also has a large balcony facing South-East. This unit has been fully renovated. Sobeys, a pharmacy, hair dresser, a convenience store and more located a 2 minute walk away. Indoor pool and daycare available close by. Parking if needed $150 per month. Hydro and water extra. Pictures are slightly different. A must see! (id:51158)
MLS# W8239478 – FOR RENT : #1118 -140 Elm Ridge Dr Briar Hill-belgravia Toronto – 1 Beds, 1 Baths Apartment ** “”Location Location””! Rosebury Square. This 748 sq ft unit also has a large balcony facing South-East. This unit has been fully renovated. Sobeys, a pharmacy, hair dresser, a convenience store and more located a 2 minute walk away. Indoor pool and daycare available close by. Parking if needed $150 per month. Hydro and water extra. Pictures are slightly different. A must see! (id:51158) ** #1118 -140 Elm Ridge Dr Briar Hill-belgravia Toronto **
⚡⚡⚡ Disclaimer: While we strive to provide accurate information, it is essential that you to verify all details, measurements, and features before making any decisions.⚡⚡⚡
📞📞📞Please Call me with ANY Questions, 416-477-2620📞📞📞
Property Details
| MLS® Number | W8239478 |
| Property Type | Single Family |
| Community Name | Briar Hill-Belgravia |
| Amenities Near By | Public Transit, Schools |
| Community Features | Pet Restrictions |
| Features | Laundry- Coin Operated |
| Parking Space Total | 1 |
| Pool Type | Indoor Pool |
About 1118 - 140 Elm Ridge Drive, Toronto, Ontario
Building
| Bathroom Total | 1 |
| Bedrooms Above Ground | 1 |
| Bedrooms Total | 1 |
| Amenities | Visitor Parking |
| Appliances | Cooktop, Microwave, Oven, Refrigerator |
| Exterior Finish | Brick |
| Heating Fuel | Natural Gas |
| Heating Type | Radiant Heat |
| Type | Apartment |
Parking
| Underground |
Land
| Acreage | No |
| Land Amenities | Public Transit, Schools |
Rooms
| Level | Type | Length | Width | Dimensions |
|---|---|---|---|---|
| Main Level | Living Room | 6.22 m | 3.15 m | 6.22 m x 3.15 m |
| Main Level | Dining Room | 3.45 m | 2.49 m | 3.45 m x 2.49 m |
| Main Level | Kitchen | 3.43 m | 2.36 m | 3.43 m x 2.36 m |
| Main Level | Primary Bedroom | 4.62 m | 3.35 m | 4.62 m x 3.35 m |
| Main Level | Other | 5.64 m | 1.52 m | 5.64 m x 1.52 m |
https://www.realtor.ca/real-estate/26758919/1118-140-elm-ridge-drive-toronto-briar-hill-belgravia
Interested?
Contact us for more information

