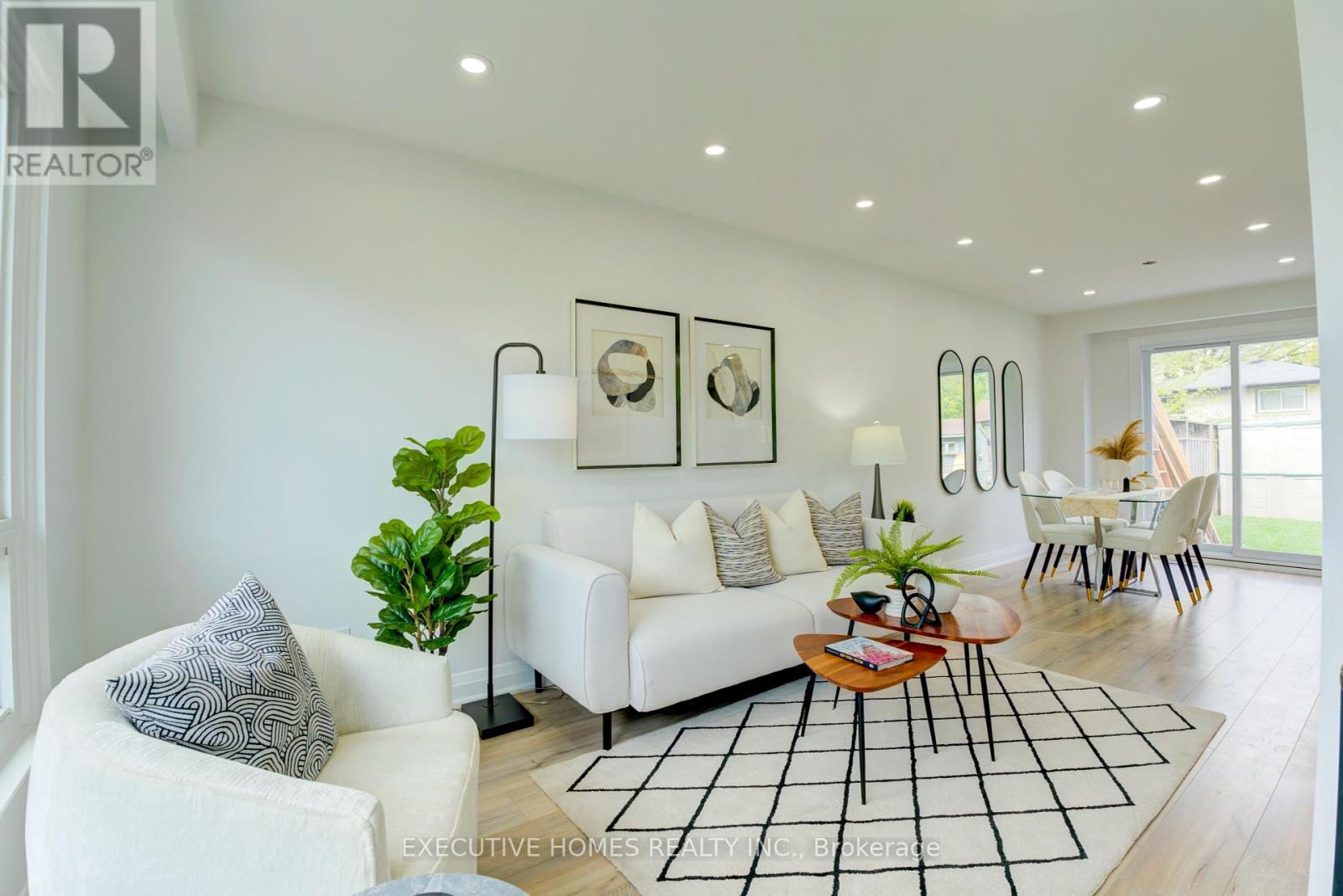112 Orsett Street Oakville, Ontario - MLS#: W8408388
$1,099,900
Amazing Custom Reno'd Semi-Detach In the Highly Desirable Neighborhood Of College Park. Steps to Highly Rated Schools, Parks & Golf Courses. Surrounded by Mature Greenery. Easy Access to403/QEW/407 Transit Routes & GO Station. Modern & Stylish! Custom Bathrooms/Custom Glass Showers. Smooth Ceilings/Pot Lights, Modern Handrails. Custom Kitchen W Quartz Counter/Bksplh & High End S/S Appliances. Bright & Sun-Filled Living Room With Open Concept Dining. Elegant Exterior look with lots of parking on the driveway & newly uplifted landscaping thru out the Front & Backyard With Sunset Views! Steps To Schools; White Oaks Secondary School North/South Campus, Munns Public School, Sunningdale Public School. Separate Side Entrance to a potential in-law suite or rental. It truly is a must see SHOWSTOPPER! Backyard is the perfect escape for nature lovers! **** EXTRAS **** Exterior & Interior Custom Kitchen With Full-Size High Gloss Cabinets and Quartz Counter/Backsplash .Finished Basement with sep entrance. S/S Appliances, S/S Stove & S/S Slim Rangehood. Separate Laundry Room. Windows(2023),Driveway(2024). (id:51158)
MLS# W8408388 – FOR SALE : 112 Orsett Street College Park Oakville – 4 Beds, 4 Baths Semi-detached House ** Amazing Custom Reno’d Semi-Detach In the Highly Desirable Neighborhood Of College Park. Steps to Highly Rated Schools, Parks & Golf Courses. Surrounded by Mature Greenery. Easy Access to403/QEW/407 Transit Routes & GO Station. Modern & Stylish! Custom Bathrooms/Custom Glass Showers. Smooth Ceilings/Pot Lights, Modern Handrails. Custom Kitchen W Quartz Counter/Bksplh & High End S/S Appliances. Bright & Sun-Filled Living Room With Open Concept Dining. Elegant Exterior look with lots of parking on the driveway & newly uplifted landscaping thru out the Front & Backyard With Sunset Views! Steps To Schools; White Oaks Secondary School North/South Campus, Munns Public School, Sunningdale Public School. Separate Side Entrance to a potential in-law suite or rental. It truly is a must see SHOWSTOPPER! Backyard is the perfect escape for nature lovers! **** EXTRAS **** Exterior & Interior Custom Kitchen With Full-Size High Gloss Cabinets and Quartz Counter/Backsplash .Finished Basement with sep entrance. S/S Appliances, S/S Stove & S/S Slim Rangehood. Separate Laundry Room. Windows(2023),Driveway(2024). (id:51158) ** 112 Orsett Street College Park Oakville **
⚡⚡⚡ Disclaimer: While we strive to provide accurate information, it is essential that you to verify all details, measurements, and features before making any decisions.⚡⚡⚡
📞📞📞Please Call me with ANY Questions, 416-477-2620📞📞📞
Property Details
| MLS® Number | W8408388 |
| Property Type | Single Family |
| Community Name | College Park |
| Parking Space Total | 5 |
About 112 Orsett Street, Oakville, Ontario
Building
| Bathroom Total | 4 |
| Bedrooms Above Ground | 3 |
| Bedrooms Below Ground | 1 |
| Bedrooms Total | 4 |
| Basement Development | Finished |
| Basement Features | Separate Entrance |
| Basement Type | N/a (finished) |
| Construction Style Attachment | Semi-detached |
| Cooling Type | Central Air Conditioning |
| Exterior Finish | Aluminum Siding, Brick |
| Foundation Type | Concrete |
| Heating Fuel | Natural Gas |
| Heating Type | Forced Air |
| Stories Total | 2 |
| Type | House |
| Utility Water | Municipal Water |
Land
| Acreage | No |
| Sewer | Sanitary Sewer |
| Size Irregular | 29.82 X 90.46 Ft |
| Size Total Text | 29.82 X 90.46 Ft|under 1/2 Acre |
https://www.realtor.ca/real-estate/26998089/112-orsett-street-oakville-college-park
Interested?
Contact us for more information










































