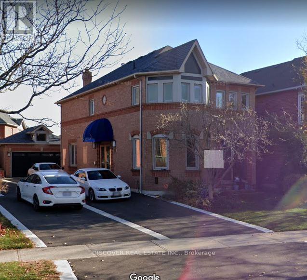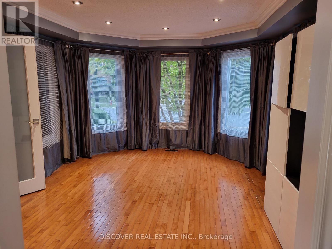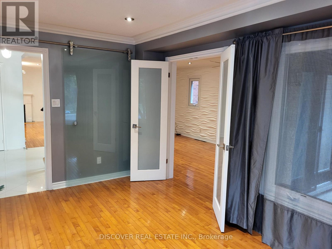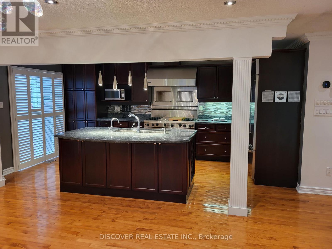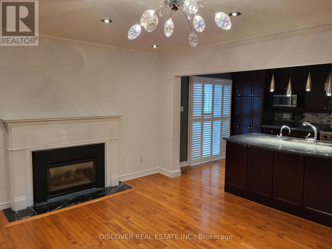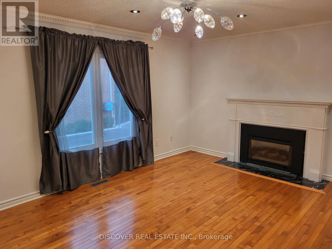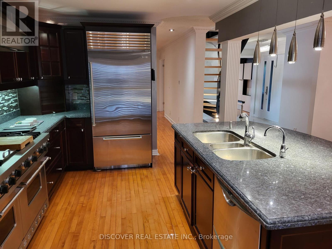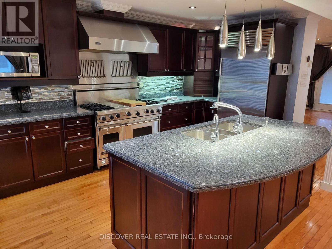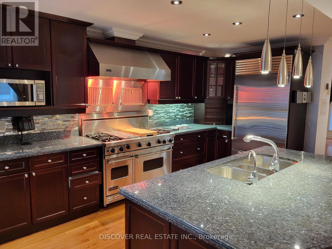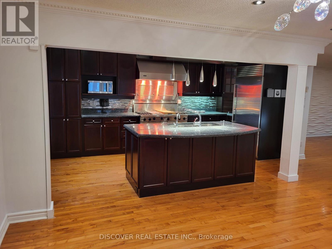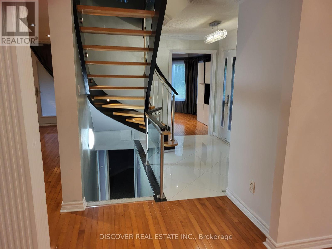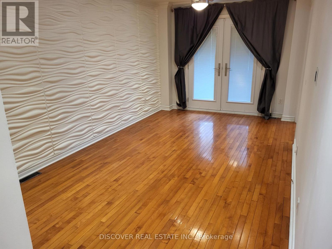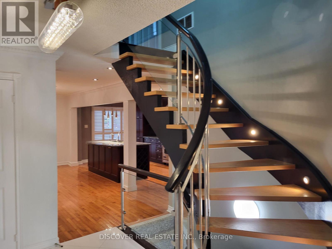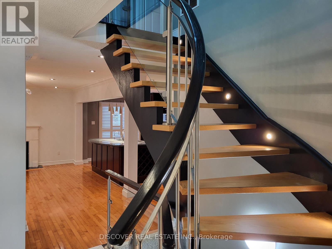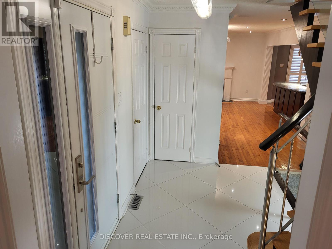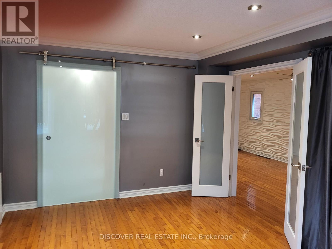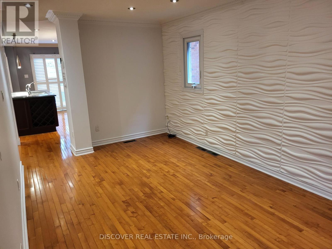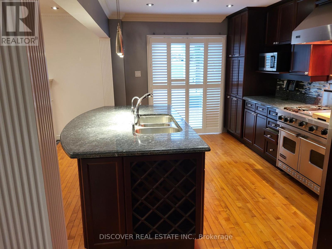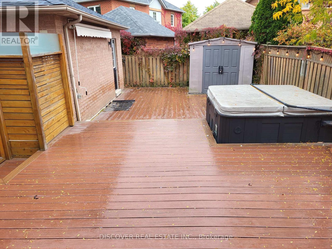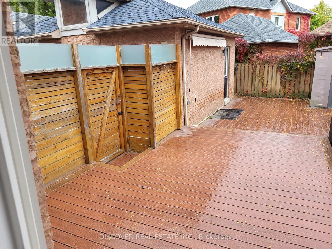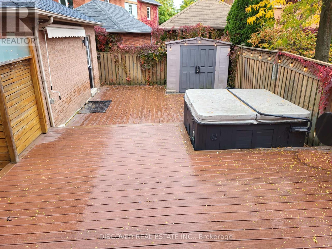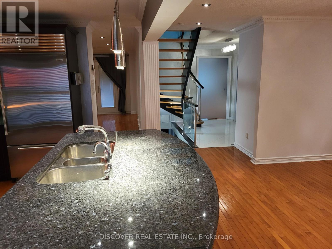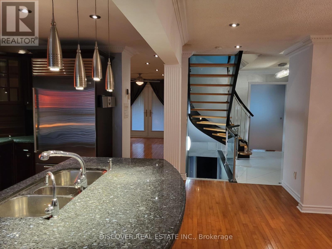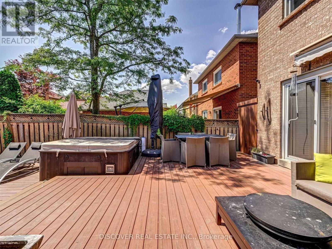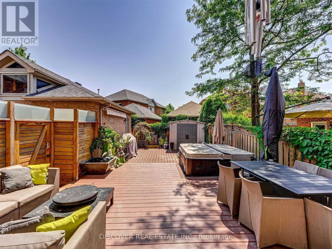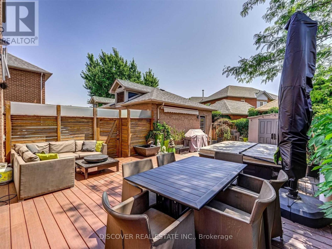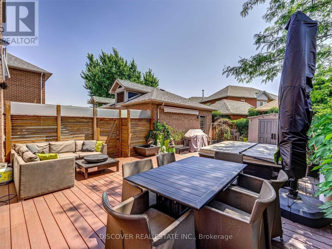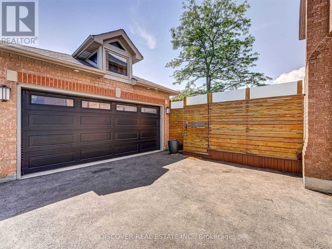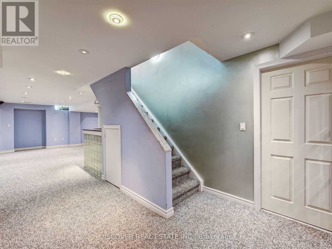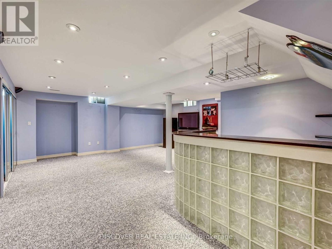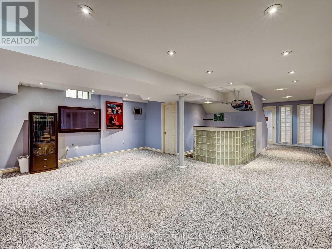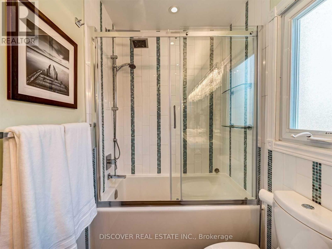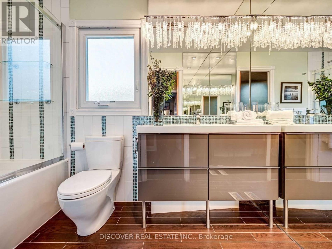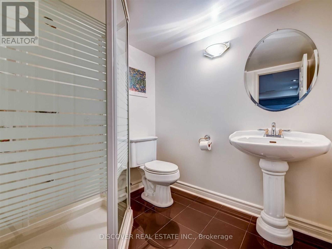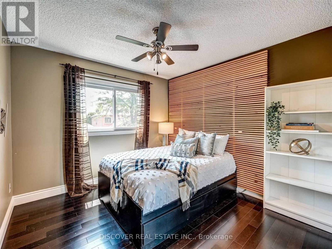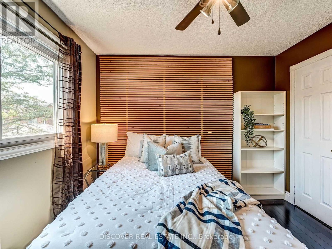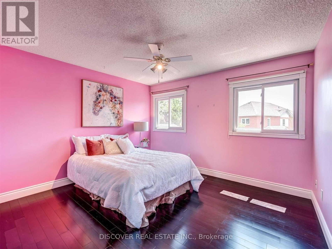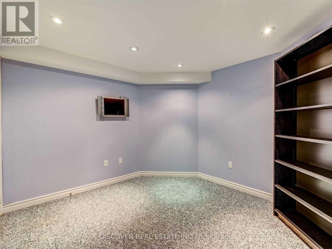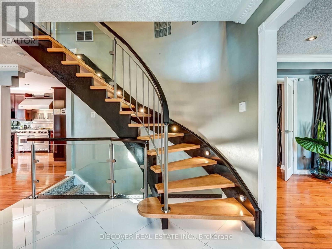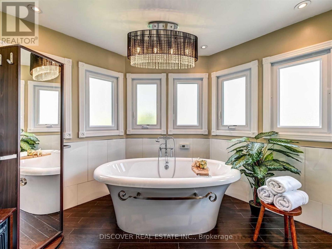1120 Vanrose Street Mississauga, Ontario - MLS#: W8243616
$1,439,000
Detached home with 6 car parking and detached Garage. Upgraded Kitchen with commercial grade appliances. Tankless Hot water tank Owned. Ss Gas Stove/Oven, Ss Hood Range, Ss Fridge, Dishwasher (As Is), Washer/Dryer, Chest Freezer, Mounted Tvs, 2nd Bedroom Wardrobes, Cabinet In Family Rm, Closet Organizers, Shed, Hot Tub. **** EXTRAS **** Upgraded Baths, Tons Of Storage, Professional Landscaping, Composite Deck. New Roof 2022, New Furnace 2021, New Driveway 2021, New Windows (Vinyl W/ Alum Siding - No Maintenance Req) 2022, New Garage Door 2021. (id:51158)
MLS# W8243616 – FOR SALE : 1120 Vanrose St East Credit Mississauga – 5 Beds, 4 Baths Detached House ** Detached home with 6 car parking and detached Garage. Upgraded Kitchen with commercial grade appliances. Tankless Hot water tank Owned. Ss Gas Stove/Oven, Ss Hood Range, Ss Fridge, Dishwasher (As Is), Washer/Dryer, Chest Freezer, Mounted Tvs, 2nd Bedroom Wardrobes, Cabinet In Family Rm, Closet Organizers, Shed, Hot Tub. **** EXTRAS **** Upgraded Baths, Tons Of Storage, Professional Landscaping, Composite Deck. New Roof 2022, New Furnace 2021, New Driveway 2021, New Windows (Vinyl W/ Alum Siding – No Maintenance Req) 2022, New Garage Door 2021. (id:51158) ** 1120 Vanrose St East Credit Mississauga **
⚡⚡⚡ Disclaimer: While we strive to provide accurate information, it is essential that you to verify all details, measurements, and features before making any decisions.⚡⚡⚡
📞📞📞Please Call me with ANY Questions, 416-477-2620📞📞📞
Property Details
| MLS® Number | W8243616 |
| Property Type | Single Family |
| Community Name | East Credit |
| Equipment Type | Water Heater |
| Features | Irregular Lot Size, Level, Carpet Free, Guest Suite, In-law Suite |
| Parking Space Total | 6 |
| Pool Type | Above Ground Pool |
| Rental Equipment Type | Water Heater |
| Structure | Deck, Patio(s), Porch |
About 1120 Vanrose Street, Mississauga, Ontario
Building
| Bathroom Total | 4 |
| Bedrooms Above Ground | 4 |
| Bedrooms Below Ground | 1 |
| Bedrooms Total | 5 |
| Appliances | Garage Door Opener Remote(s), Water Heater - Tankless, Water Heater, Dishwasher, Dryer, Freezer, Hot Tub, Oven, Range, Refrigerator, Stove, Washer, Window Coverings |
| Basement Features | Apartment In Basement |
| Basement Type | N/a |
| Construction Style Attachment | Detached |
| Cooling Type | Central Air Conditioning |
| Fireplace Present | Yes |
| Fireplace Total | 1 |
| Foundation Type | Concrete |
| Heating Fuel | Natural Gas |
| Heating Type | Forced Air |
| Stories Total | 2 |
| Type | House |
| Utility Water | Municipal Water |
Parking
| Detached Garage |
Land
| Acreage | No |
| Landscape Features | Landscaped |
| Sewer | Sanitary Sewer |
| Size Irregular | 40.4 X 107.32 Ft ; 107.92 X 40.35 X 107.47 Ft X 40.40 Ft |
| Size Total Text | 40.4 X 107.32 Ft ; 107.92 X 40.35 X 107.47 Ft X 40.40 Ft|under 1/2 Acre |
Rooms
| Level | Type | Length | Width | Dimensions |
|---|---|---|---|---|
| Second Level | Bedroom | 5.05 m | 4.25 m | 5.05 m x 4.25 m |
| Second Level | Bedroom 2 | 3.1 m | 3 m | 3.1 m x 3 m |
| Second Level | Bedroom 3 | 3.2 m | 3.1 m | 3.2 m x 3.1 m |
| Second Level | Bedroom 4 | 3.75 m | 3.5 m | 3.75 m x 3.5 m |
| Basement | Office | 3.5 m | 3.15 m | 3.5 m x 3.15 m |
| Basement | Recreational, Games Room | 6.5 m | 5.75 m | 6.5 m x 5.75 m |
| Ground Level | Kitchen | 5.3 m | 3.3 m | 5.3 m x 3.3 m |
| Ground Level | Living Room | 5.75 m | 3.02 m | 5.75 m x 3.02 m |
| Ground Level | Family Room | 3.75 m | 4.85 m | 3.75 m x 4.85 m |
| Ground Level | Dining Room | 4.83 m | 3.75 m | 4.83 m x 3.75 m |
Utilities
| Sewer | Installed |
| Cable | Available |
https://www.realtor.ca/real-estate/26764844/1120-vanrose-street-mississauga-east-credit
Interested?
Contact us for more information

