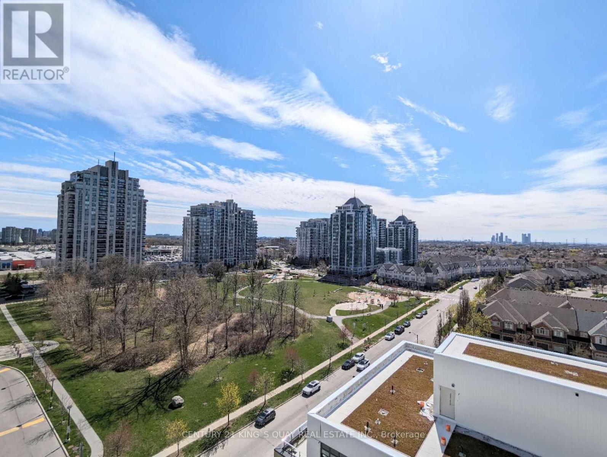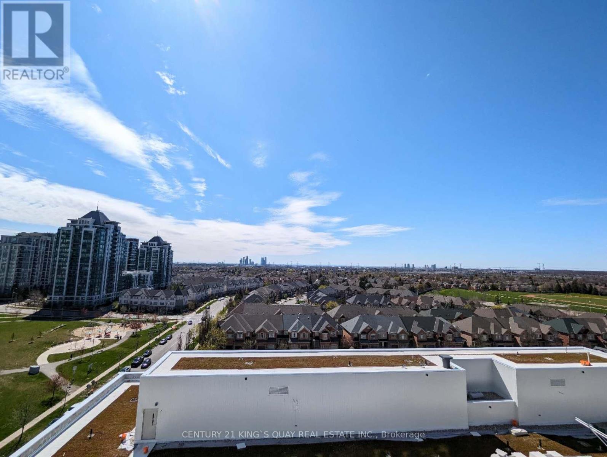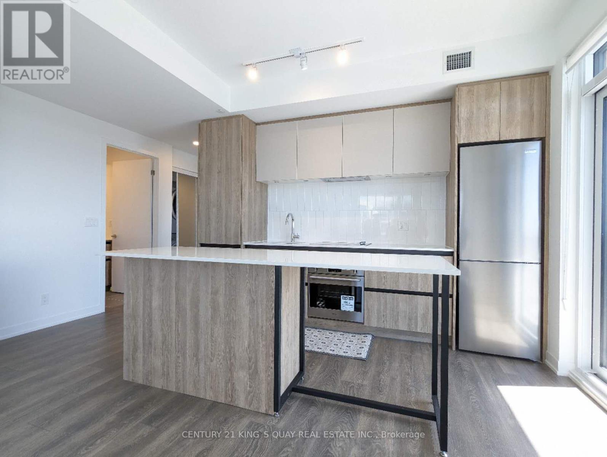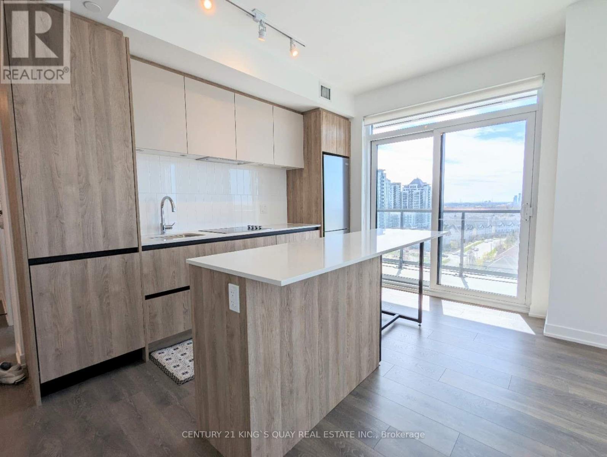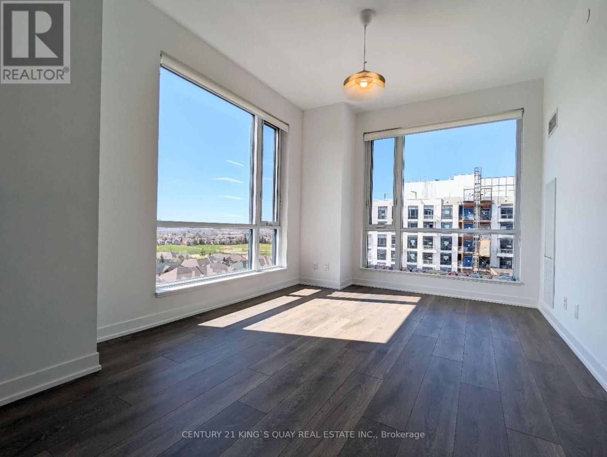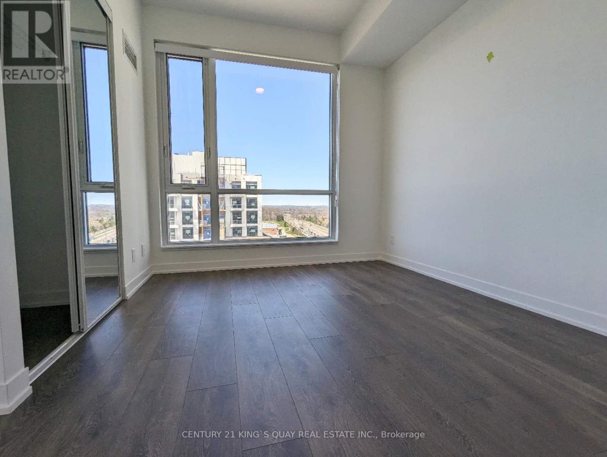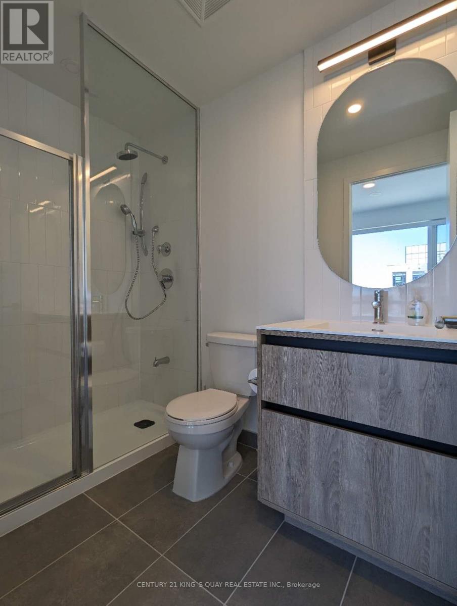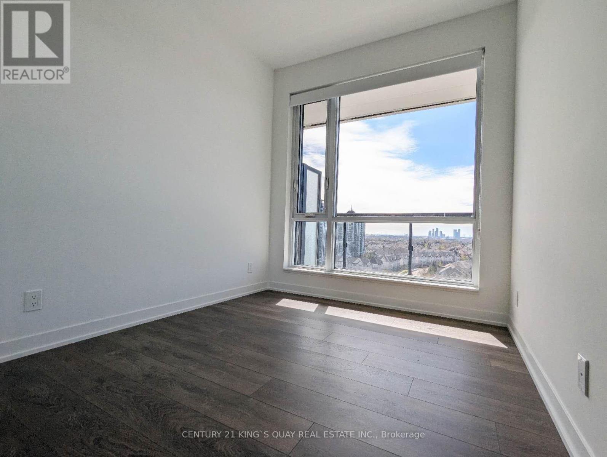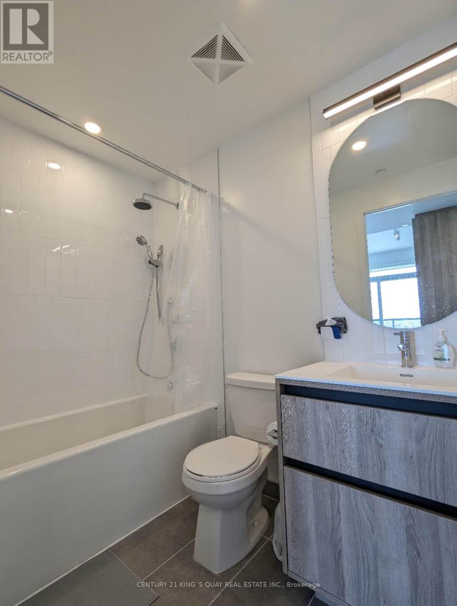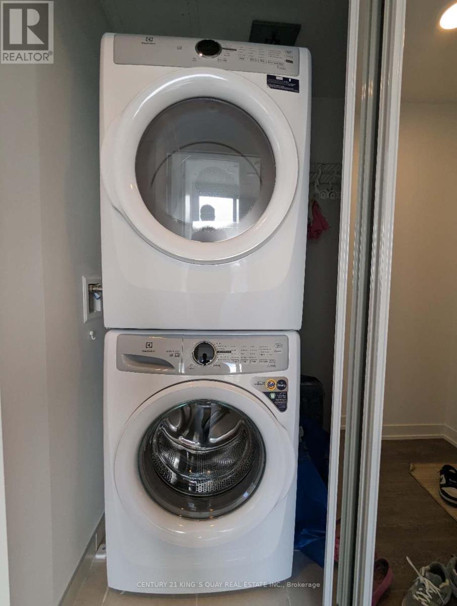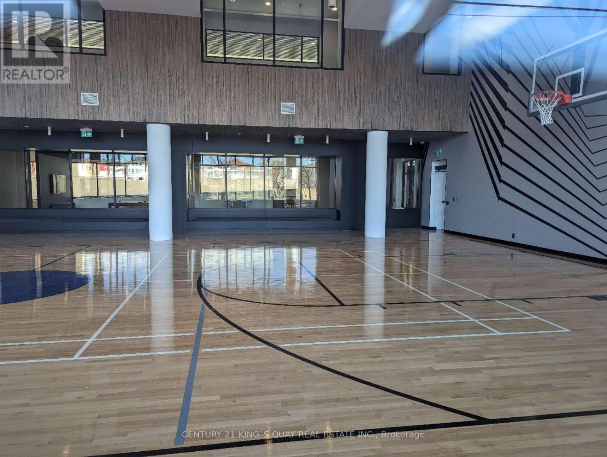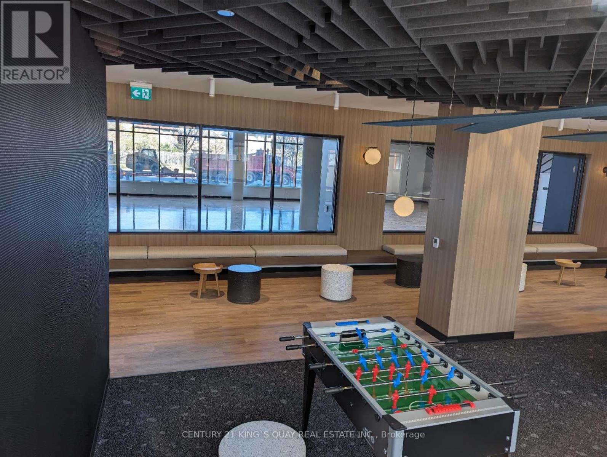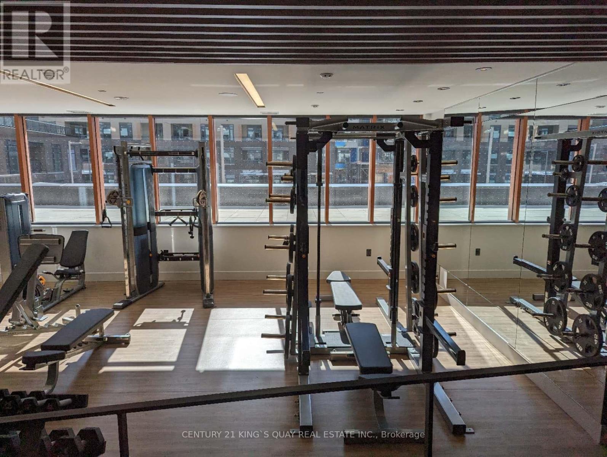#1123 -7950 Bathurst St Vaughan, Ontario - MLS#: N8271042
$2,980 Monthly
Brand New 2 Bed 2 Bath Corner Unit at The Beverly by Daniels! Don't Miss This Bright and Spacious Unit with Clear North and West Views. Large Windows Gives Plenty of Natural Light. Includes Laminate Flooring Throughout, Backsplash, Island and More! Island Comes with Locker and Parking Next to Elevator. Extremely Convenience Location Close to Viva Bus Stop, Shoppers, Promenade Mall, No Frills, T&T, Walmart, etc. (id:51158)
MLS# N8271042 – FOR RENT : #1123 -7950 Bathurst St Beverley Glen Vaughan – 2 Beds, 2 Baths Apartment ** Brand New 2 Bed 2 Bath Corner Unit at The Beverly by Daniels! Don’t Miss This Bright and Spacious Unit with Clear North and West Views. Large Windows Gives Plenty of Natural Light. Includes Laminate Flooring Throughout, Backsplash, Island and More! Island Comes with Locker and Parking Next to Elevator. Extremely Convenience Location Close to Viva Bus Stop, Shoppers, Promenade Mall, No Frills, T&T, Walmart, etc. (id:51158) ** #1123 -7950 Bathurst St Beverley Glen Vaughan **
⚡⚡⚡ Disclaimer: While we strive to provide accurate information, it is essential that you to verify all details, measurements, and features before making any decisions.⚡⚡⚡
📞📞📞Please Call me with ANY Questions, 416-477-2620📞📞📞
Property Details
| MLS® Number | N8271042 |
| Property Type | Single Family |
| Community Name | Beverley Glen |
| Features | Balcony |
| Parking Space Total | 1 |
About #1123 -7950 Bathurst St, Vaughan, Ontario
Building
| Bathroom Total | 2 |
| Bedrooms Above Ground | 2 |
| Bedrooms Total | 2 |
| Amenities | Storage - Locker, Party Room, Visitor Parking, Exercise Centre, Recreation Centre |
| Cooling Type | Central Air Conditioning |
| Exterior Finish | Concrete |
| Heating Fuel | Electric |
| Heating Type | Forced Air |
| Type | Apartment |
Parking
| Visitor Parking |
Land
| Acreage | No |
Rooms
| Level | Type | Length | Width | Dimensions |
|---|---|---|---|---|
| Main Level | Kitchen | 5.16 m | 3.05 m | 5.16 m x 3.05 m |
| Main Level | Living Room | 5.16 m | 3.05 m | 5.16 m x 3.05 m |
| Main Level | Primary Bedroom | 2.69 m | 3.1 m | 2.69 m x 3.1 m |
| Main Level | Bedroom | 2.77 m | 2.46 m | 2.77 m x 2.46 m |
| Main Level | Bathroom | 1.46 m | 2.36 m | 1.46 m x 2.36 m |
| Main Level | Bathroom | 2.36 m | 1.46 m | 2.36 m x 1.46 m |
https://www.realtor.ca/real-estate/26802079/1123-7950-bathurst-st-vaughan-beverley-glen
Interested?
Contact us for more information

