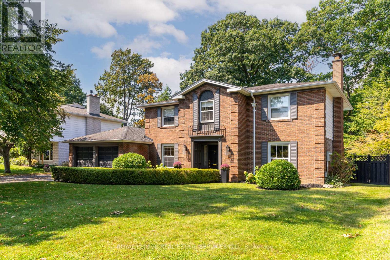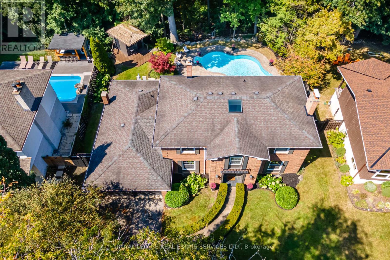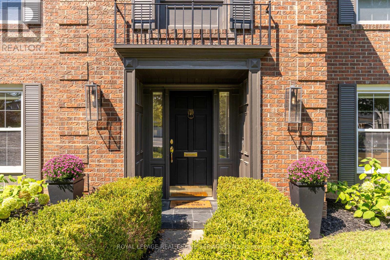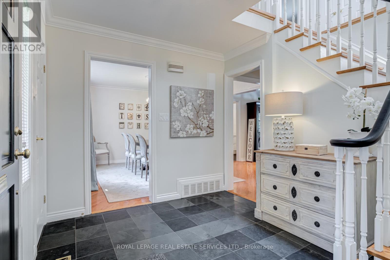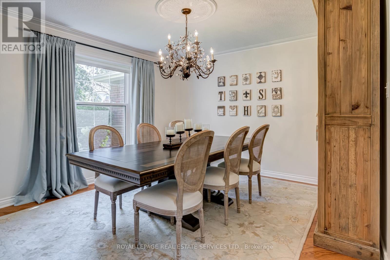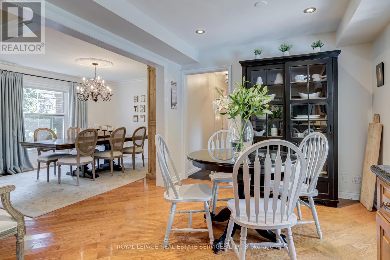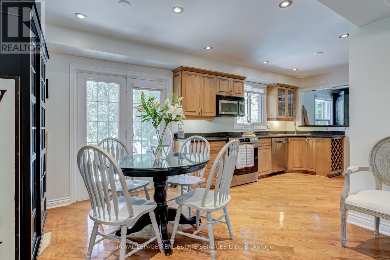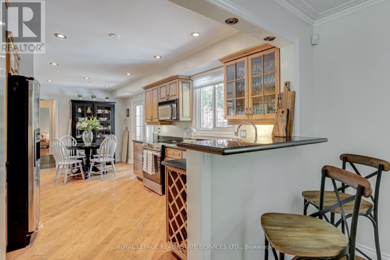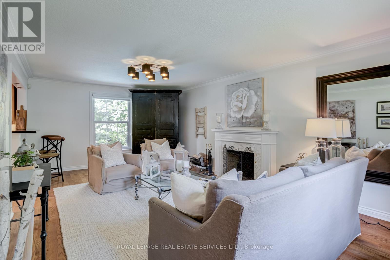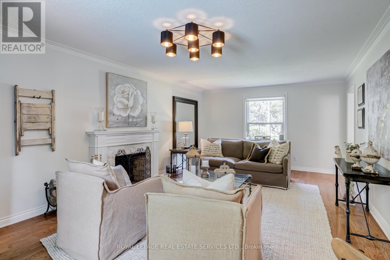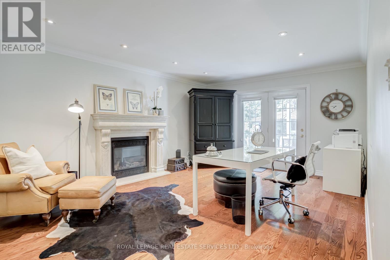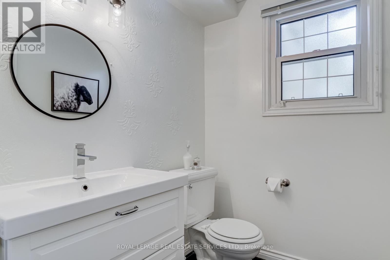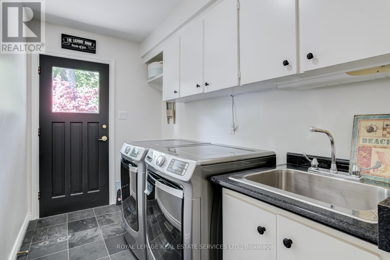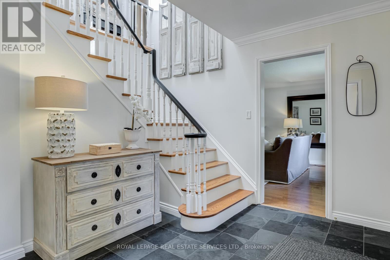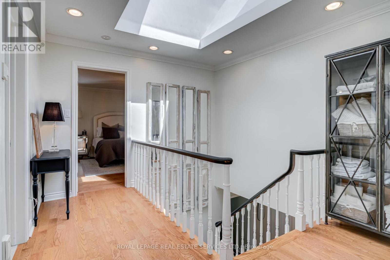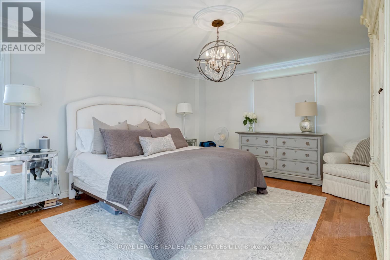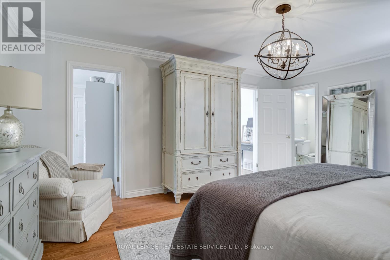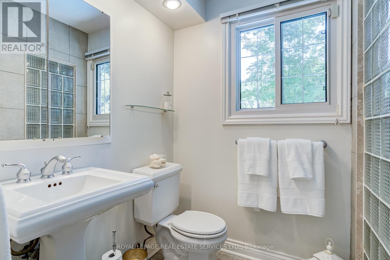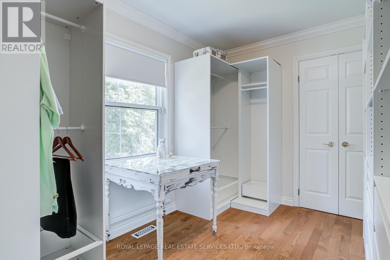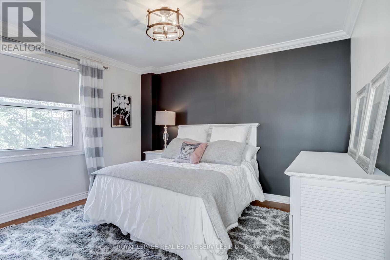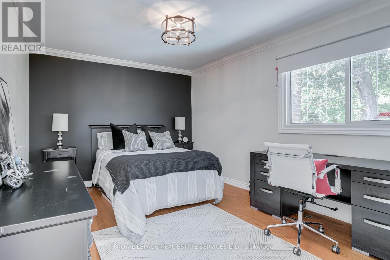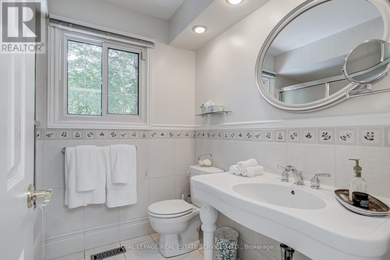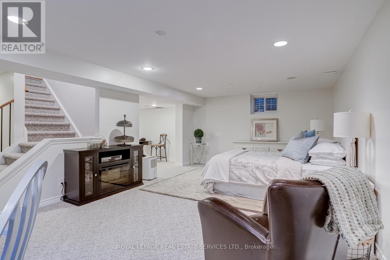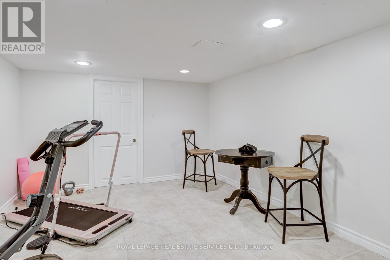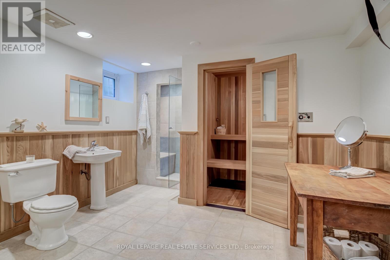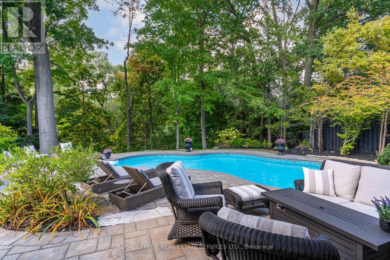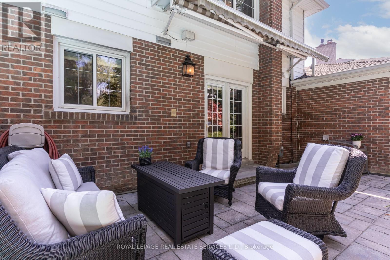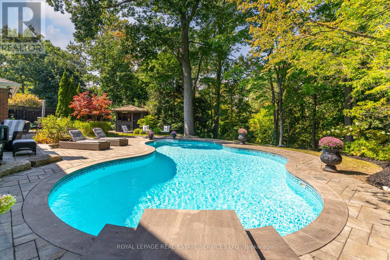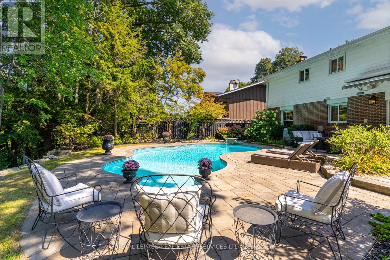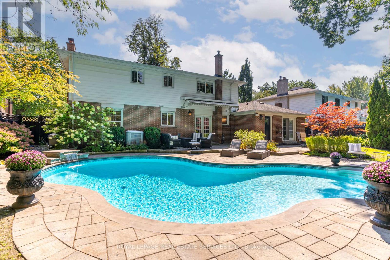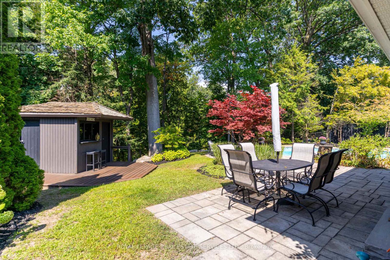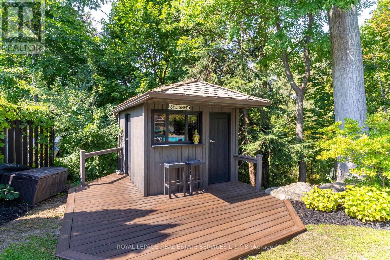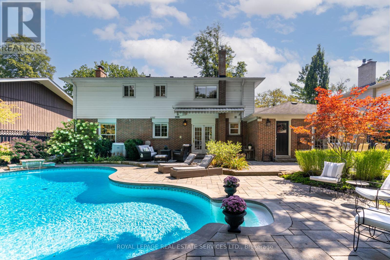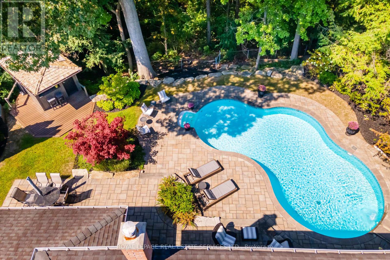1123 Fair Birch Drive Mississauga, Ontario - MLS#: W8207444
$2,498,888
Beautiful Home In The Lovely Neighbourhood Of Lorne Park, Rarely Offered Ravine Lot Which Allows For Privacy With Lush Greenery, Tranquility And Small Creek Just Beyond The Property Line. Hardwood Flooring Throughout, Both Wood Burning And Gas Fireplaces. Entertainers Delight With Patio, Waterfall Pool, Bar Shed And Basement Sauna. Walking Distance To The Lake, Grocery Store, Pharmacy, Schools And Other Fabulous Amenities (id:51158)
MLS# W8207444 – FOR SALE : 1123 Fair Birch Dr Lorne Park Mississauga – 3 Beds, 4 Baths Detached House ** Beautiful Home In The Lovely Neighbourhood Of Lorne Park, Rarely Offered Ravine Lot Which Allows For Privacy With Lush Greenery, Tranquility And Small Creek Just Beyond The Property Line. Hardwood Flooring Throughout, Both Wood Burning And Gas Fireplaces. Entertainers Delight With Patio, Waterfall Pool, Bar Shed And Basement Sauna. Walking Distance To The Lake, Grocery Store, Pharmacy, Schools And Other Fabulous Amenities (id:51158) ** 1123 Fair Birch Dr Lorne Park Mississauga **
⚡⚡⚡ Disclaimer: While we strive to provide accurate information, it is essential that you to verify all details, measurements, and features before making any decisions.⚡⚡⚡
📞📞📞Please Call me with ANY Questions, 416-477-2620📞📞📞
Open House
This property has open houses!
2:00 pm
Ends at:4:00 pm
Property Details
| MLS® Number | W8207444 |
| Property Type | Single Family |
| Community Name | Lorne Park |
| Amenities Near By | Park |
| Features | Ravine, Sauna |
| Parking Space Total | 6 |
| Pool Type | Inground Pool |
About 1123 Fair Birch Drive, Mississauga, Ontario
Building
| Bathroom Total | 4 |
| Bedrooms Above Ground | 3 |
| Bedrooms Total | 3 |
| Appliances | Central Vacuum, Dishwasher, Dryer, Refrigerator, Stove, Washer |
| Basement Development | Partially Finished |
| Basement Type | Crawl Space (partially Finished) |
| Construction Style Attachment | Detached |
| Cooling Type | Central Air Conditioning |
| Exterior Finish | Aluminum Siding, Brick |
| Fireplace Present | Yes |
| Foundation Type | Block |
| Heating Fuel | Natural Gas |
| Heating Type | Forced Air |
| Stories Total | 2 |
| Type | House |
| Utility Water | Municipal Water |
Parking
| Attached Garage |
Land
| Acreage | No |
| Land Amenities | Park |
| Sewer | Sanitary Sewer |
| Size Irregular | 69.25 X 204.11 Ft |
| Size Total Text | 69.25 X 204.11 Ft |
| Surface Water | River/stream |
Rooms
| Level | Type | Length | Width | Dimensions |
|---|---|---|---|---|
| Second Level | Primary Bedroom | 5.12 m | 4.19 m | 5.12 m x 4.19 m |
| Second Level | Bedroom 2 | 4.18 m | 3.2 m | 4.18 m x 3.2 m |
| Second Level | Bedroom 3 | 3.43 m | 3.63 m | 3.43 m x 3.63 m |
| Basement | Bathroom | Measurements not available | ||
| Basement | Recreational, Games Room | 6.6 m | 3.92 m | 6.6 m x 3.92 m |
| Ground Level | Foyer | 4.04 m | 2.72 m | 4.04 m x 2.72 m |
| Ground Level | Living Room | 6.81 m | 4.04 m | 6.81 m x 4.04 m |
| Ground Level | Kitchen | 6.02 m | 3.62 m | 6.02 m x 3.62 m |
| Ground Level | Dining Room | 4 m | 3.62 m | 4 m x 3.62 m |
| Ground Level | Family Room | 5.49 m | 3.93 m | 5.49 m x 3.93 m |
| Ground Level | Laundry Room | 4.31 m | 1.75 m | 4.31 m x 1.75 m |
https://www.realtor.ca/real-estate/26713159/1123-fair-birch-drive-mississauga-lorne-park
Interested?
Contact us for more information

