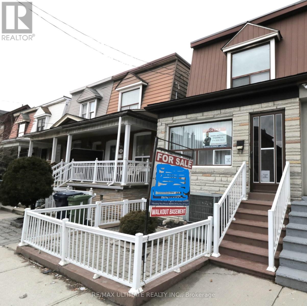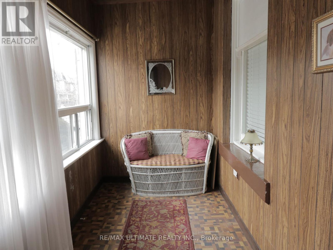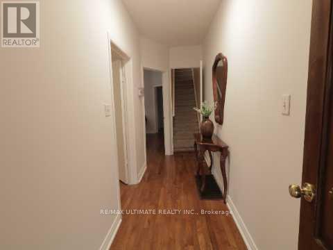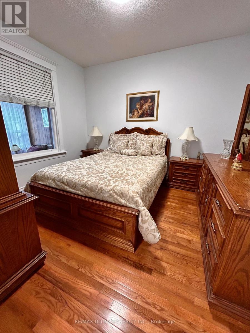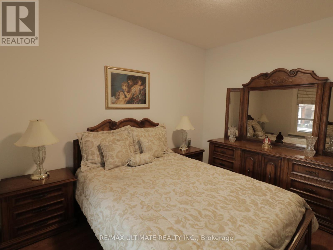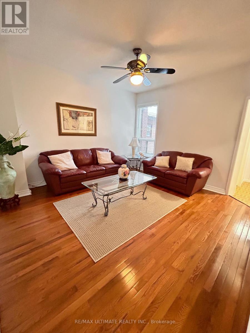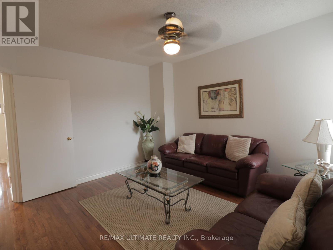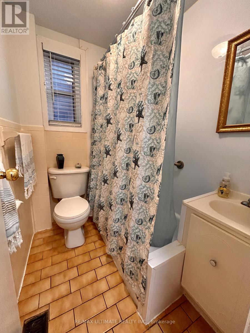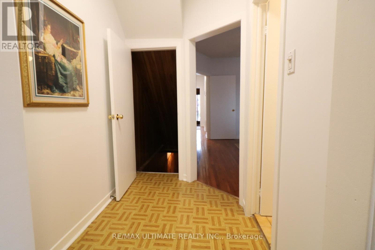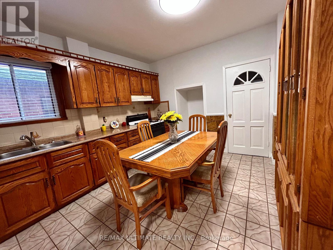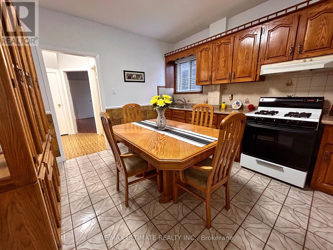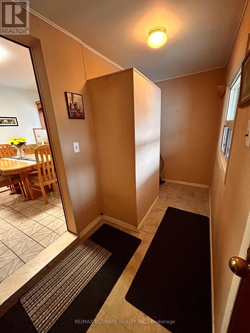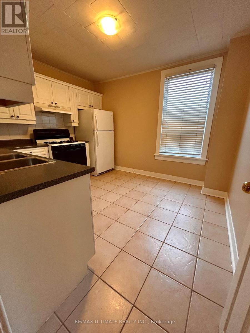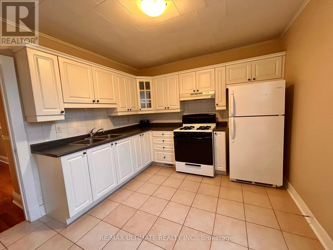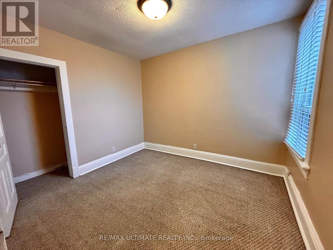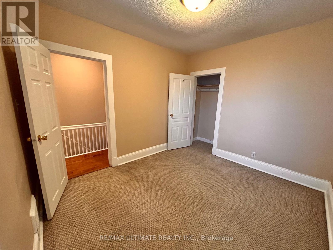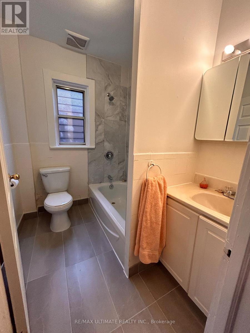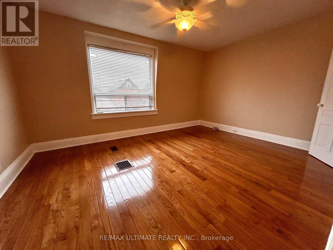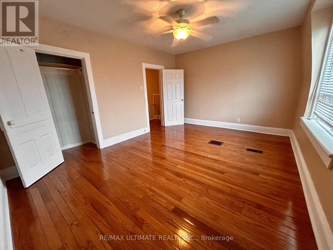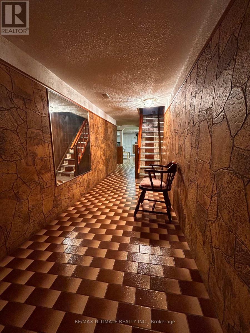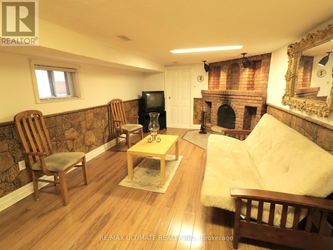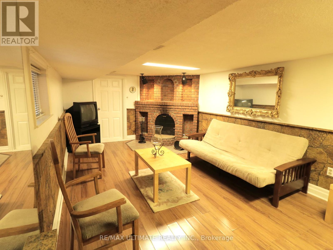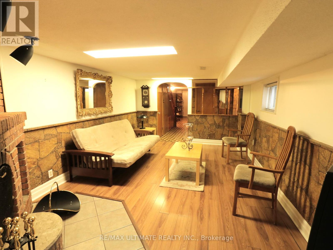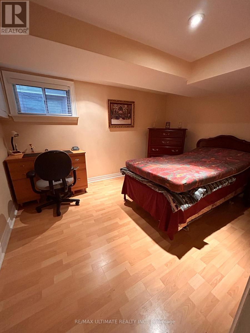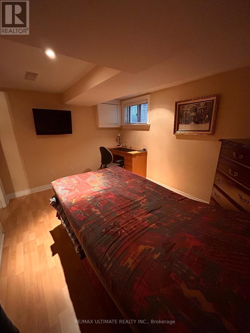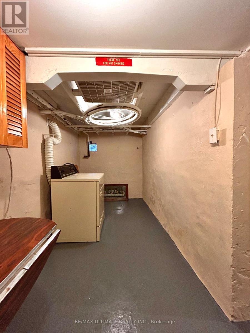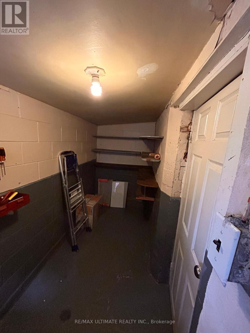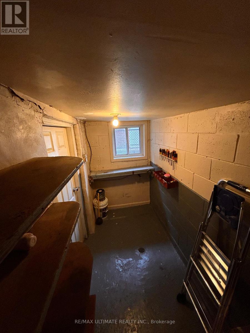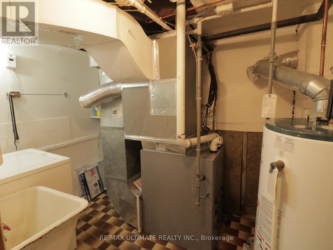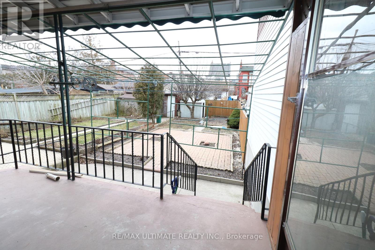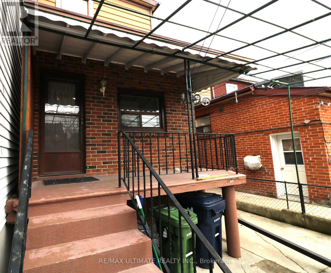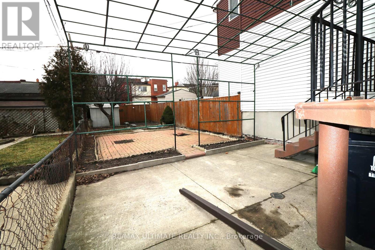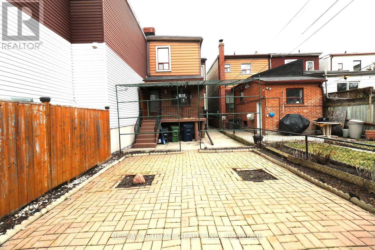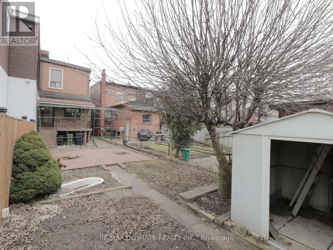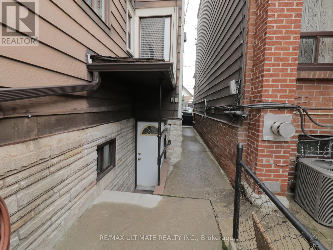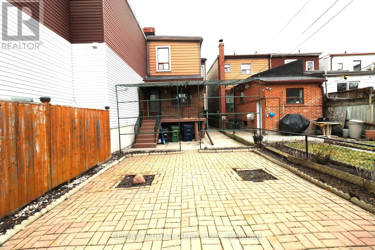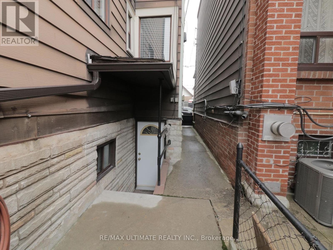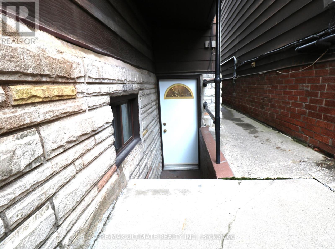1124 Dufferin St Toronto, Ontario - MLS#: W8105746
$1,169,900
Location, Location, Location, much Loved and Meticulously Kept by same Owner of over 40 years, Amazing Rental Opportunity and Income Potential, Full 4 Piece Bathroom on Main Level, Steps to Dufferin/Bloor Subway Station, Dufferin Mall, Schools and Amenities. Take advantage of this prime investment opportunity or make it your Dream Home * Note neither Seller nor agent make any representations as to the legal retrofit status of this property...AMAZING POSSIBILITIES!!! (id:51158)
MLS# W8105746 – FOR SALE : 1124 Dufferin St Dovercourt-wallace Emerson-junction Toronto – 4 Beds, 2 Baths Semi-detached House ** Location, Location, Location, much Loved and Meticulously Kept by same Owner of 40 years, Amazing Rental Opportunity and Income Potential, Steps to Dufferin/Bloor Subway Station, Dufferin Mall, Schools and Amenities. Take advantage of this prime investment or make it your Dream Home * Note neither Seller nor L/A make any representations as to the legal retrofit status of this property.**** EXTRAS **** Offer date: Monday, March 11, 2024, please email by 6PM with 24 hour irrevocable to: ajpp07@gmail.com (id:51158) ** 1124 Dufferin St Dovercourt-wallace Emerson-junction Toronto **
⚡⚡⚡ Disclaimer: While we strive to provide accurate information, it is essential that you to verify all details, measurements, and features before making any decisions.⚡⚡⚡
📞📞📞Please Call me with ANY Questions, 416-477-2620📞📞📞
Property Details
| MLS® Number | W8105746 |
| Property Type | Single Family |
| Community Name | Dovercourt-Wallace Emerson-Junction |
| Amenities Near By | Park, Place Of Worship, Public Transit, Schools |
| Community Features | Community Centre |
About 1124 Dufferin St, Toronto, Ontario
Building
| Bathroom Total | 2 |
| Bedrooms Above Ground | 4 |
| Bedrooms Total | 4 |
| Basement Development | Finished |
| Basement Features | Walk Out |
| Basement Type | N/a (finished) |
| Construction Style Attachment | Semi-detached |
| Cooling Type | Central Air Conditioning |
| Exterior Finish | Aluminum Siding, Brick |
| Fireplace Present | Yes |
| Heating Fuel | Natural Gas |
| Heating Type | Forced Air |
| Stories Total | 2 |
| Type | House |
Land
| Acreage | No |
| Land Amenities | Park, Place Of Worship, Public Transit, Schools |
| Size Irregular | 17.92 X 120.25 Ft |
| Size Total Text | 17.92 X 120.25 Ft |
Rooms
| Level | Type | Length | Width | Dimensions |
|---|---|---|---|---|
| Second Level | Kitchen | 3.55 m | 3.2 m | 3.55 m x 3.2 m |
| Second Level | Bedroom | 4.75 m | 3.6 m | 4.75 m x 3.6 m |
| Second Level | Bedroom 2 | 3.3 m | 3 m | 3.3 m x 3 m |
| Basement | Recreational, Games Room | 5.25 m | 3.3 m | 5.25 m x 3.3 m |
| Basement | Bedroom | 3.5 m | 2.8 m | 3.5 m x 2.8 m |
| Basement | Laundry Room | 4.2 m | 1.8 m | 4.2 m x 1.8 m |
| Main Level | Kitchen | 3.6 m | 3.5 m | 3.6 m x 3.5 m |
| Main Level | Bedroom | 3.6 m | 3.2 m | 3.6 m x 3.2 m |
| Main Level | Living Room | 4 m | 3.8 m | 4 m x 3.8 m |
| Main Level | Solarium | 4.1 m | 1.75 m | 4.1 m x 1.75 m |
| Main Level | Den | 3.6 m | 1.5 m | 3.6 m x 1.5 m |
Utilities
| Sewer | Installed |
| Electricity | Installed |
Interested?
Contact us for more information

