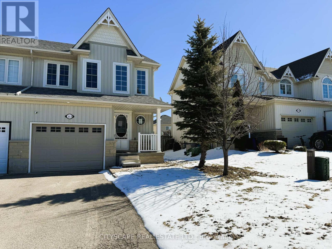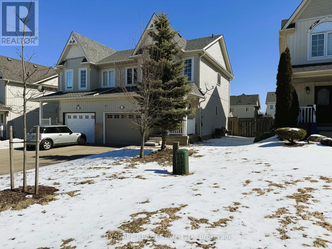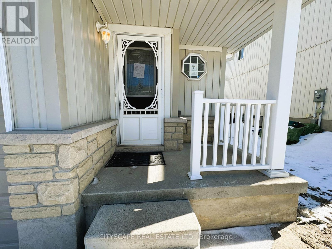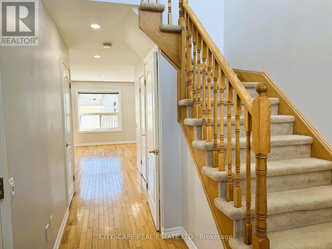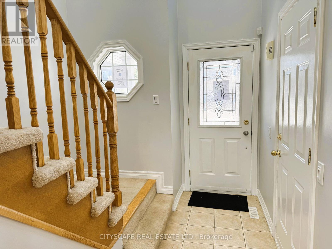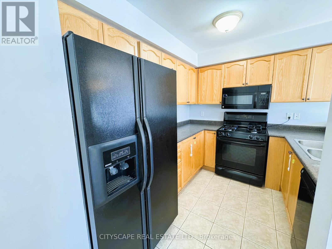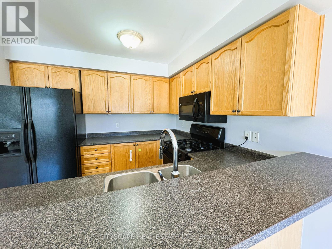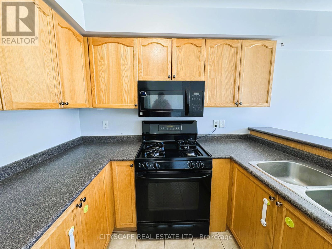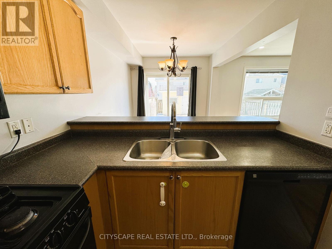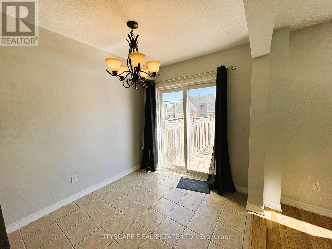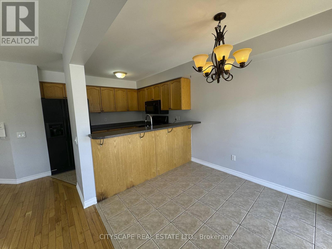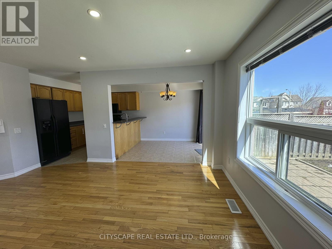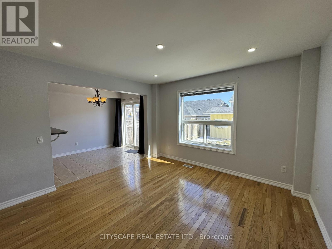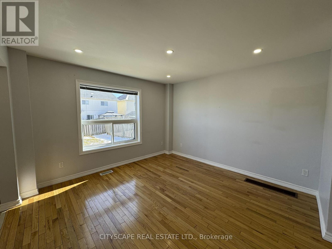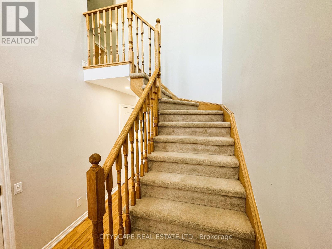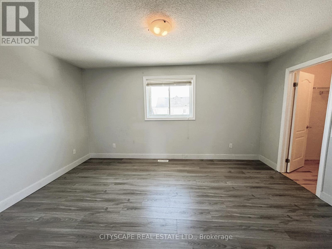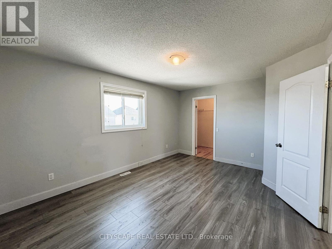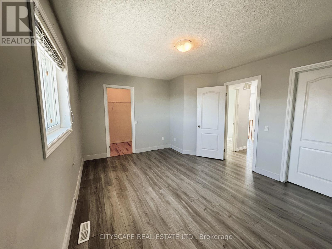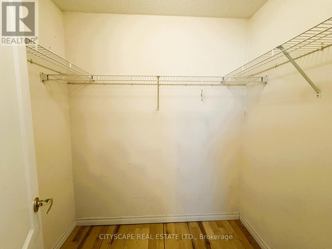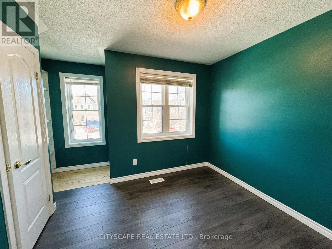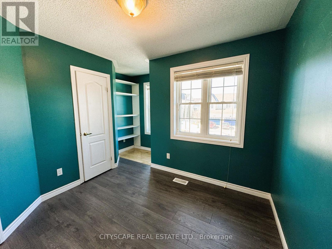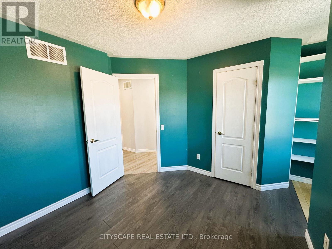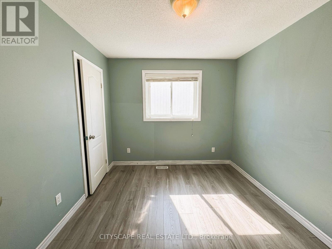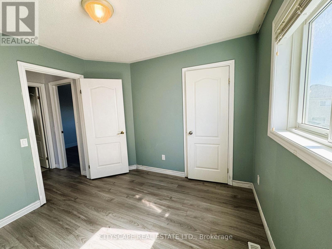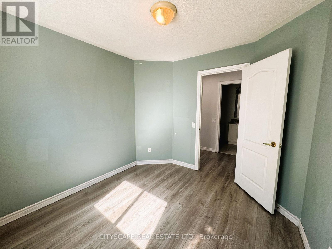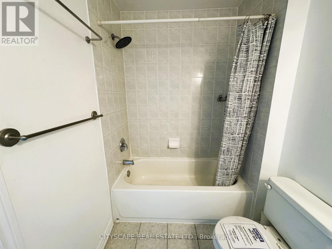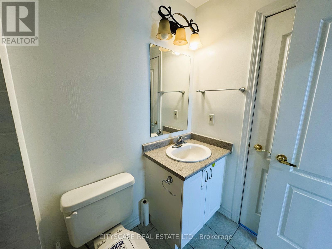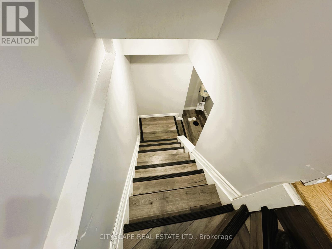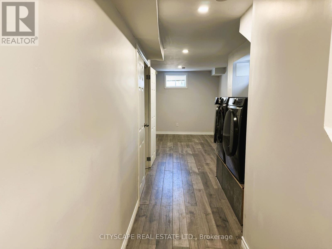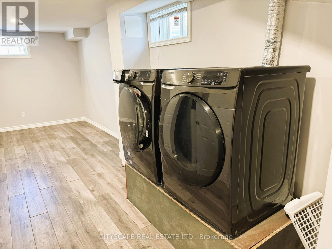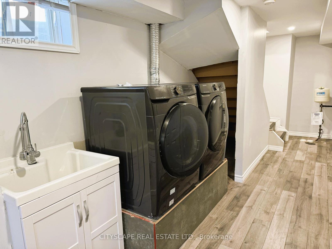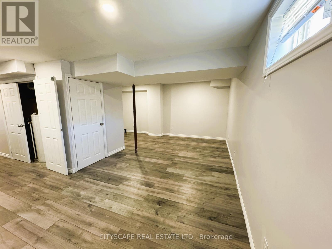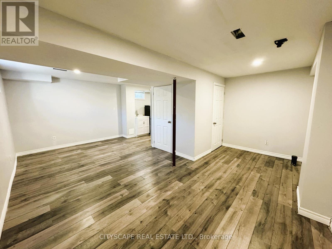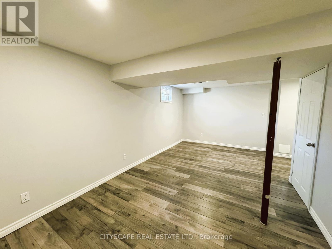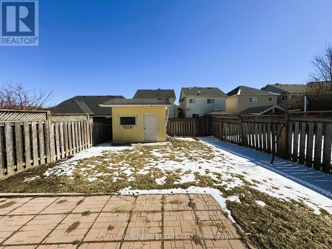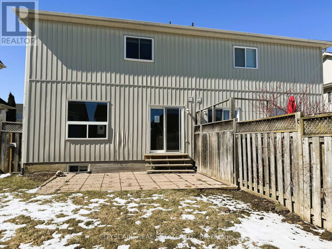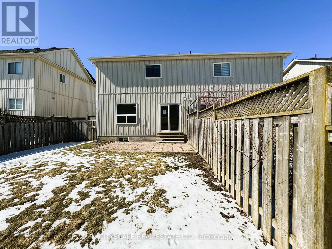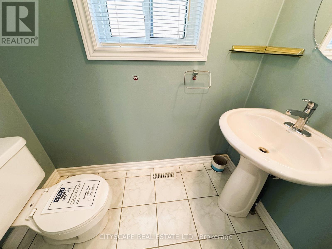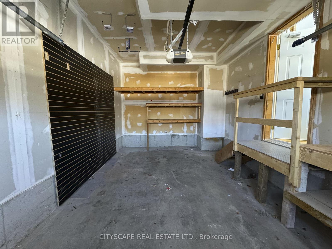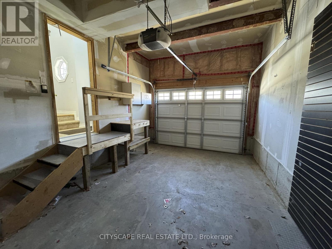113 Marion Street Shelburne, Ontario - MLS#: X8228234
$679,000
Welcome to 113 Marion St - a perfect blend of comfort, convenience, and value in the heart of Shelburne. This charming semi-detached offers an ideal spot in a family-friendly neighborhood close to schools, shopping, and more! Featuring 3 bedrooms and 2 baths, an open-concept main level boasting a spacious living room and inviting eat-in kitchen with breakfast/Dining area and ample storage. Step outside to enjoy the fully fenced backyard, perfect for outdoor gatherings or relaxing evenings. The upper level offers a primary bedroom with walk-in closet and access to main bath, along with 2 additional bedrooms. The finished basement with laundry and a large rec room provides extra space for your family to enjoy. Direct access to the garage ensures convenient parking. Take advantage of the proximity to the rec center, schools, library, and downtown area - everything you need is just a short stroll away! Don't miss out on the opportunity to call this home yours - schedule a viewing today! **** EXTRAS **** B/I Microwave; Fridge; Stove; Dishwasher; Washer & Dryer. (id:51158)
MLS# X8228234 – FOR SALE : 113 Marion St Shelburne Shelburne – 3 Beds, 2 Baths Semi-detached House ** Welcome to 113 Marion St – a perfect blend of comfort, convenience, and value in the heart of Shelburne. This charming semi-detached offers an ideal spot in a family-friendly neighborhood close to schools, shopping, and more! Featuring 3 bedrooms and 2 baths, an open-concept main level boasting a spacious living room and inviting eat-in kitchen with breakfast/Dining area and ample storage. Step outside to enjoy the fully fenced backyard, perfect for outdoor gatherings or relaxing evenings. The upper level offers a primary bedroom with walk-in closet and access to main bath, along with 2 additional bedrooms. The finished basement with laundry and a large rec room provides extra space for your family to enjoy. Direct access to the garage ensures convenient parking. Take advantage of the proximity to the rec center, schools, library, and downtown area – everything you need is just a short stroll away! Don’t miss out on the opportunity to call this home yours – schedule a viewing today! **** EXTRAS **** B/I Microwave; Fridge; Stove; Dishwasher; Washer & Dryer. (id:51158) ** 113 Marion St Shelburne Shelburne **
⚡⚡⚡ Disclaimer: While we strive to provide accurate information, it is essential that you to verify all details, measurements, and features before making any decisions.⚡⚡⚡
📞📞📞Please Call me with ANY Questions, 416-477-2620📞📞📞
Property Details
| MLS® Number | X8228234 |
| Property Type | Single Family |
| Community Name | Shelburne |
| Amenities Near By | Park, Place Of Worship, Schools |
| Parking Space Total | 3 |
About 113 Marion Street, Shelburne, Ontario
Building
| Bathroom Total | 2 |
| Bedrooms Above Ground | 3 |
| Bedrooms Total | 3 |
| Basement Development | Finished |
| Basement Type | N/a (finished) |
| Construction Style Attachment | Semi-detached |
| Cooling Type | Central Air Conditioning |
| Exterior Finish | Vinyl Siding |
| Foundation Type | Unknown |
| Heating Fuel | Natural Gas |
| Heating Type | Forced Air |
| Stories Total | 2 |
| Type | House |
| Utility Water | Municipal Water |
Parking
| Garage |
Land
| Acreage | No |
| Land Amenities | Park, Place Of Worship, Schools |
| Sewer | Sanitary Sewer |
| Size Irregular | 29.53 X 101.71 Ft |
| Size Total Text | 29.53 X 101.71 Ft |
Rooms
| Level | Type | Length | Width | Dimensions |
|---|---|---|---|---|
| Second Level | Primary Bedroom | 4.63 m | 3.47 m | 4.63 m x 3.47 m |
| Second Level | Bedroom 2 | 2.99 m | 2.79 m | 2.99 m x 2.79 m |
| Second Level | Bedroom 3 | 2.94 m | 2.85 m | 2.94 m x 2.85 m |
| Second Level | Bathroom | 1.64 m | 2.37 m | 1.64 m x 2.37 m |
| Basement | Recreational, Games Room | 5.97 m | 4.97 m | 5.97 m x 4.97 m |
| Basement | Laundry Room | 1.78 m | 2.59 m | 1.78 m x 2.59 m |
| Ground Level | Kitchen | 2.83 m | 2.52 m | 2.83 m x 2.52 m |
| Ground Level | Dining Room | 2.35 m | 2.87 m | 2.35 m x 2.87 m |
| Ground Level | Family Room | 3.7 m | 3.64 m | 3.7 m x 3.64 m |
| Ground Level | Foyer | 4.83 m | 1.32 m | 4.83 m x 1.32 m |
https://www.realtor.ca/real-estate/26743184/113-marion-street-shelburne-shelburne
Interested?
Contact us for more information

