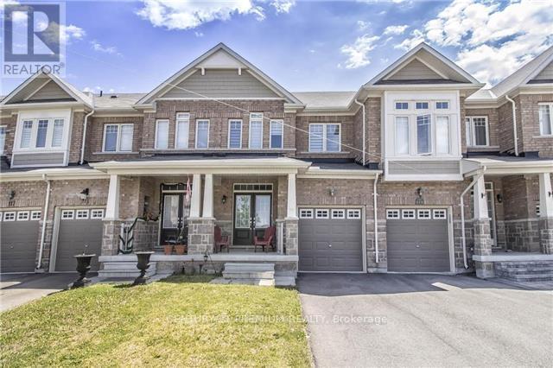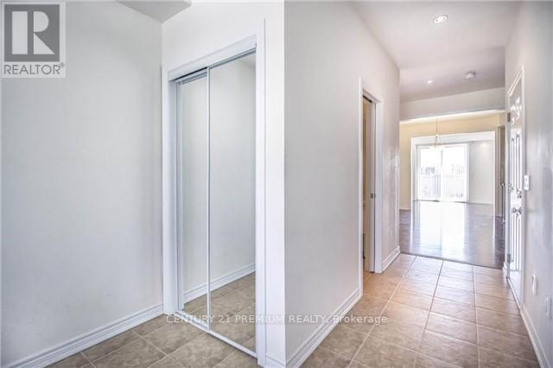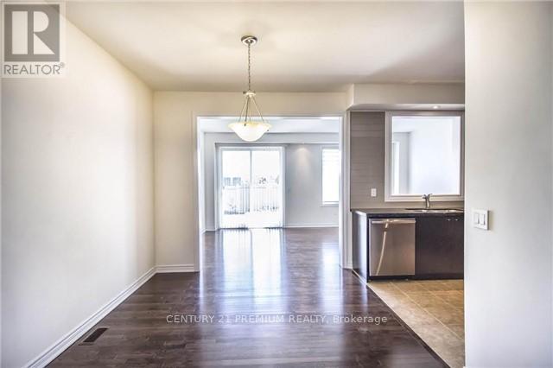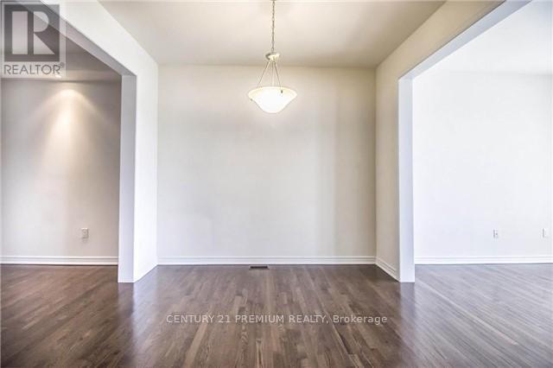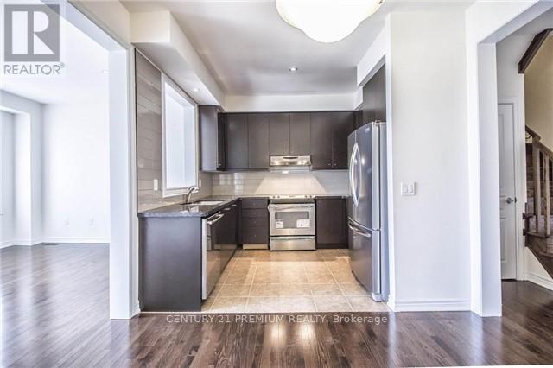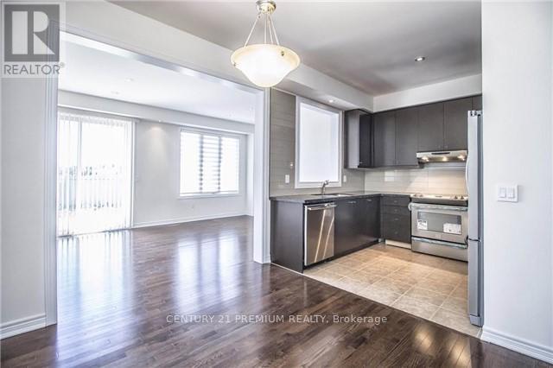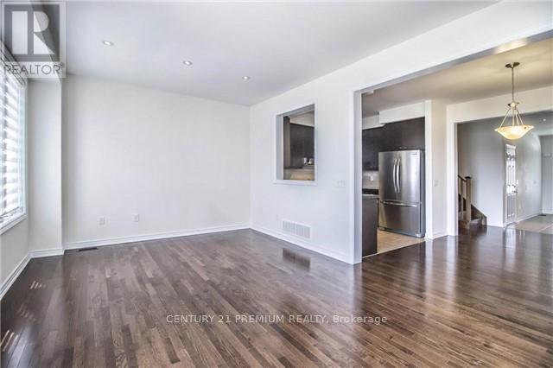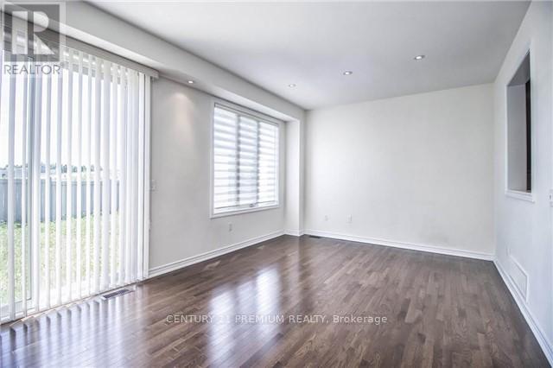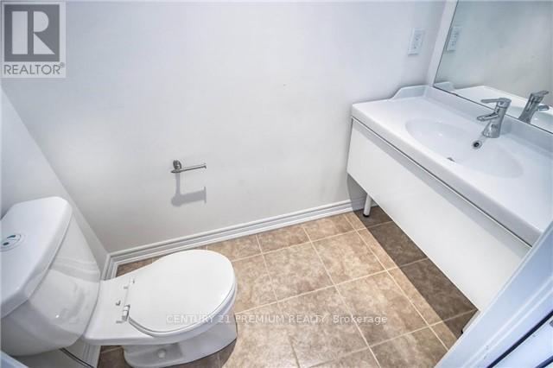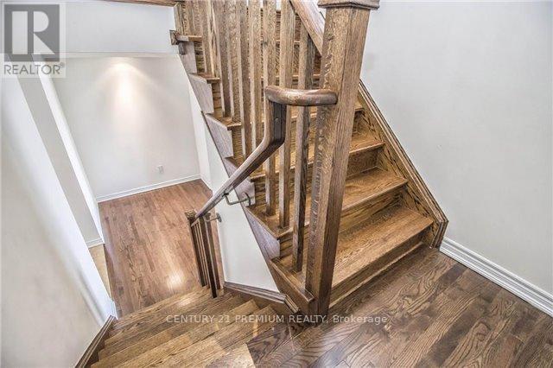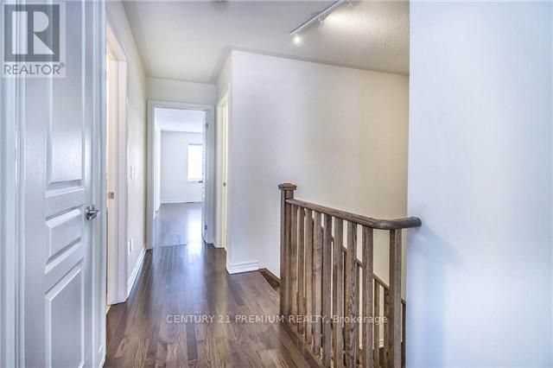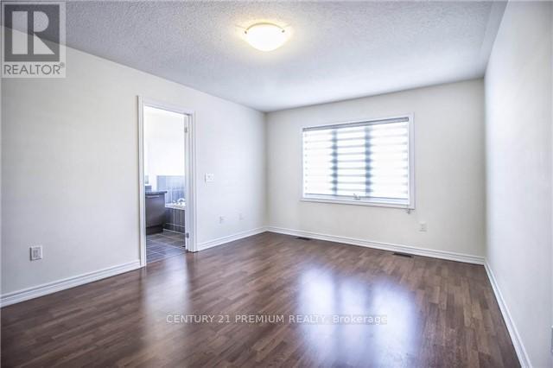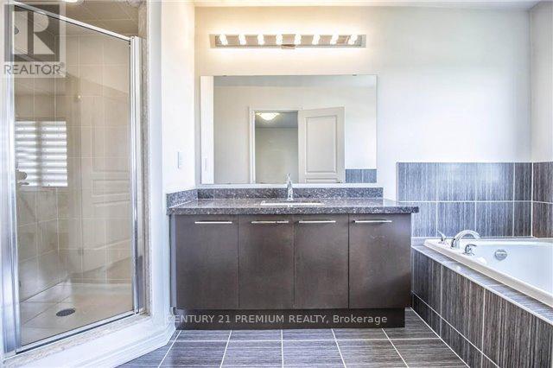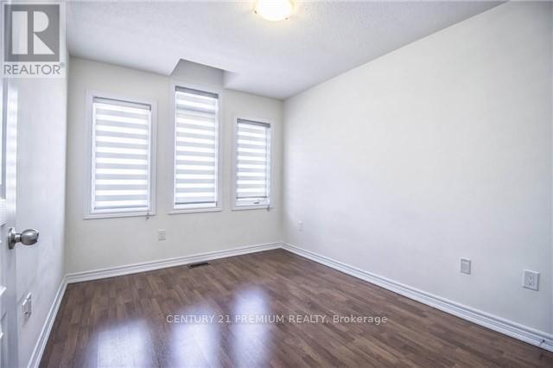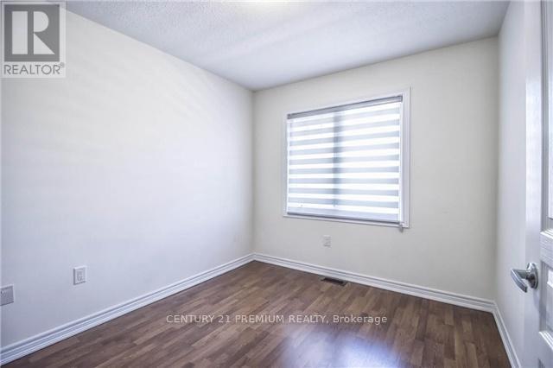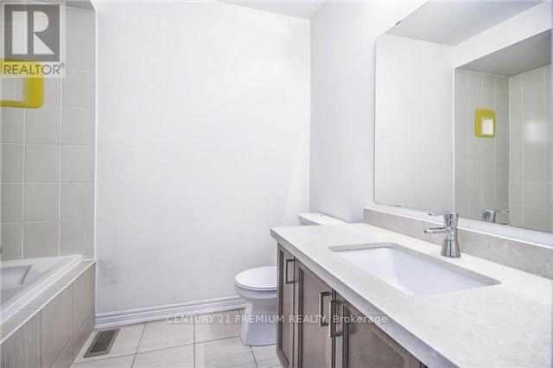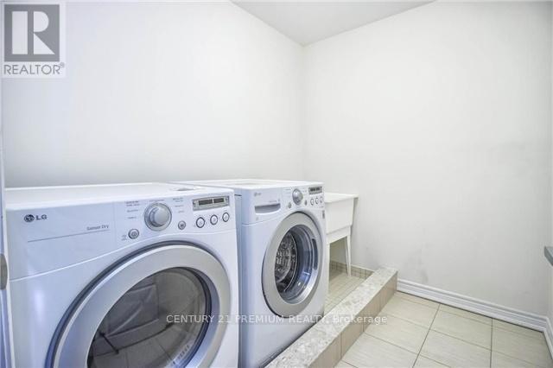113 Windrow St Richmond Hill, Ontario - MLS#: N8141568
$1,329,900
3 bedrooms, detached garage, free hold townhouse(no monthly fee),open concept kitchen with granite counter tops, back splash, second floor laundry, close to schools, park, lake Wilcos, Community center, walking distance to gym, Yong street and groceries shopping center, fenced backyard, stainless steel appliances, no rental for the new water tank, and furnace, 3 washrooms, 2 tub. new A.C. (id:51158)
MLS# N8141568 – FOR SALE : 113 Windrow St Jefferson Richmond Hill – 3 Beds, 3 Baths Attached Row / Townhouse ** 3 bedrooms, detached garage, free hold townhouse(no monthly fee),open concept kitchen with granite counter tops, back splash, second floor laundry, close to schools, park, lake Wilcos, Community center, walking distance to gym, Yong street and groceries shopping center, fenced backyard, stainless steel appliances, no rental for the new water tank, and furnace, 3 washrooms, 2 tub. new A.C. (id:51158) ** 113 Windrow St Jefferson Richmond Hill **
⚡⚡⚡ Disclaimer: While we strive to provide accurate information, it is essential that you to verify all details, measurements, and features before making any decisions.⚡⚡⚡
📞📞📞Please Call me with ANY Questions, 416-477-2620📞📞📞
Property Details
| MLS® Number | N8141568 |
| Property Type | Single Family |
| Community Name | Jefferson |
| Amenities Near By | Park, Public Transit, Schools |
| Features | Conservation/green Belt |
| Parking Space Total | 3 |
About 113 Windrow St, Richmond Hill, Ontario
Building
| Bathroom Total | 3 |
| Bedrooms Above Ground | 3 |
| Bedrooms Total | 3 |
| Basement Type | Full |
| Construction Style Attachment | Attached |
| Cooling Type | Central Air Conditioning |
| Exterior Finish | Brick, Stone |
| Heating Fuel | Natural Gas |
| Heating Type | Forced Air |
| Stories Total | 2 |
| Type | Row / Townhouse |
Parking
| Attached Garage |
Land
| Acreage | No |
| Land Amenities | Park, Public Transit, Schools |
| Size Irregular | 19.69 X 114.83 Ft |
| Size Total Text | 19.69 X 114.83 Ft |
| Surface Water | Lake/pond |
Rooms
| Level | Type | Length | Width | Dimensions |
|---|---|---|---|---|
| Second Level | Primary Bedroom | 15.74 m | 11.97 m | 15.74 m x 11.97 m |
| Second Level | Bedroom 2 | 12.79 m | 9.18 m | 12.79 m x 9.18 m |
| Second Level | Bedroom 3 | 11.48 m | 9.18 m | 11.48 m x 9.18 m |
| Second Level | Bathroom | 11.48 m | 5.25 m | 11.48 m x 5.25 m |
| Second Level | Bathroom | 7.22 m | 6.56 m | 7.22 m x 6.56 m |
| Second Level | Laundry Room | 7 m | 8 m | 7 m x 8 m |
| Ground Level | Foyer | 13.12 m | 8.2 m | 13.12 m x 8.2 m |
| Ground Level | Living Room | 19.02 m | 12.46 m | 19.02 m x 12.46 m |
| Ground Level | Dining Room | 10 m | 9.84 m | 10 m x 9.84 m |
| Ground Level | Kitchen | 12.46 m | 6.89 m | 12.46 m x 6.89 m |
| Ground Level | Eating Area | 12.46 m | 6.89 m | 12.46 m x 6.89 m |
Utilities
| Sewer | Installed |
| Cable | Installed |
https://www.realtor.ca/real-estate/26621822/113-windrow-st-richmond-hill-jefferson
Interested?
Contact us for more information

