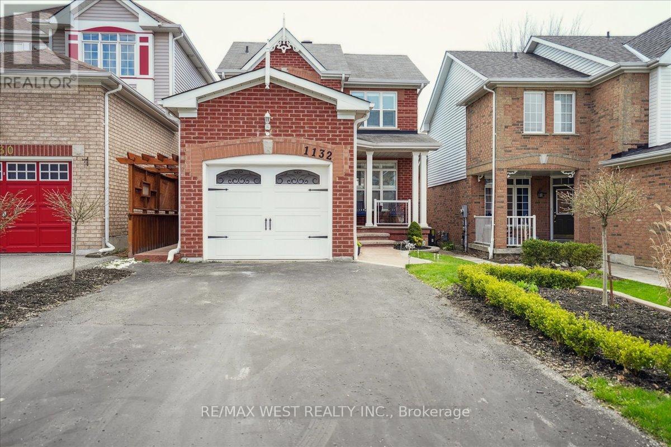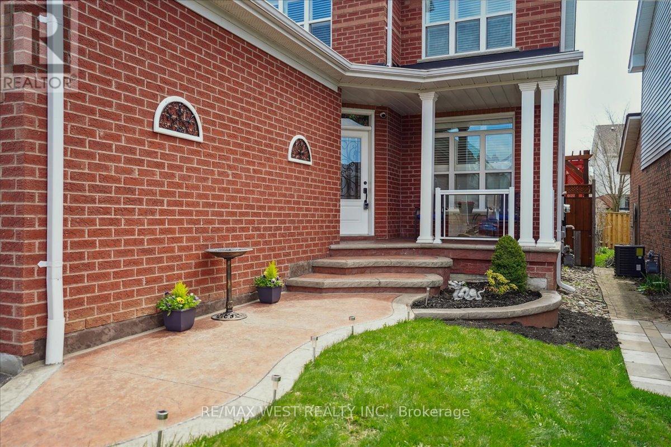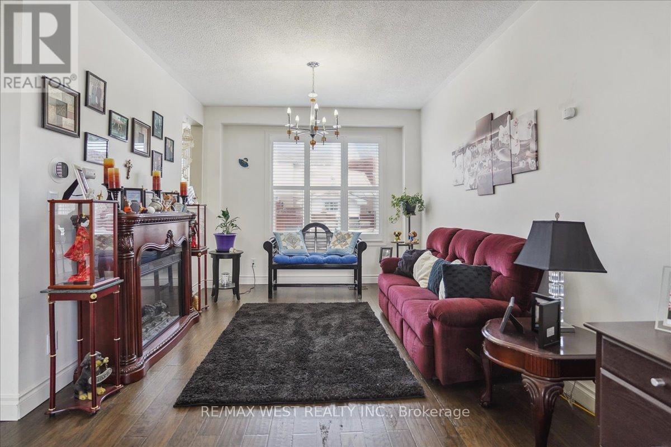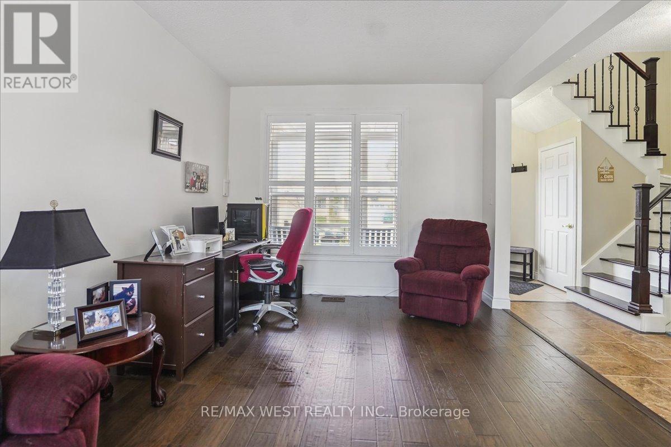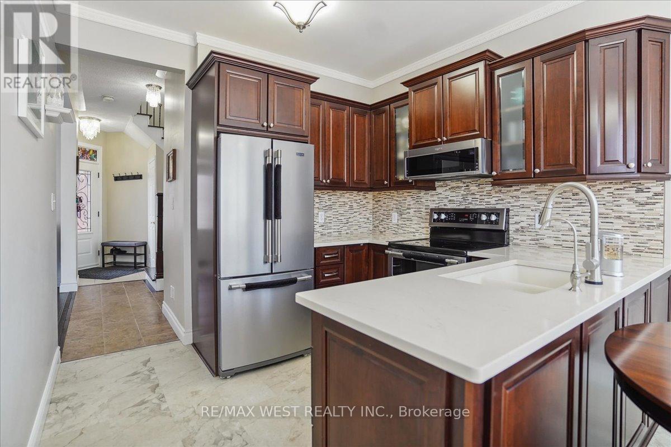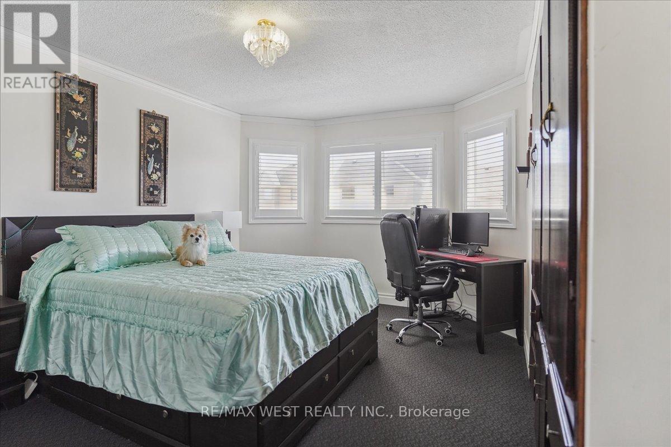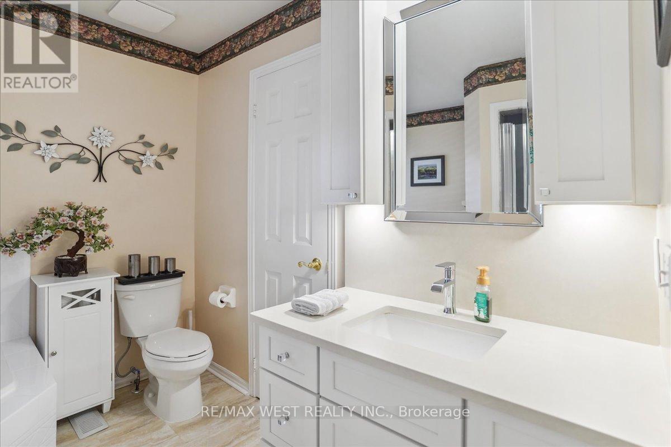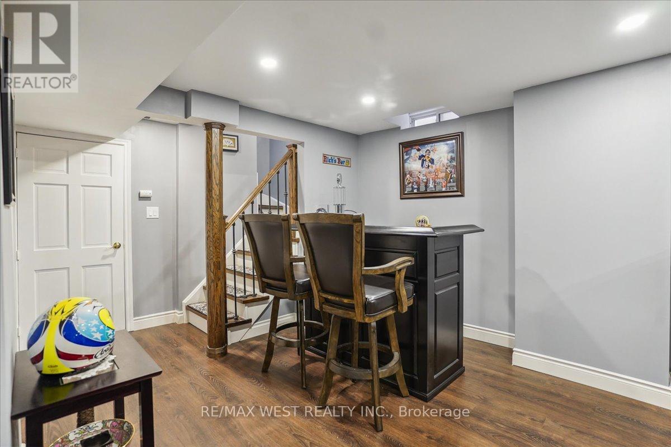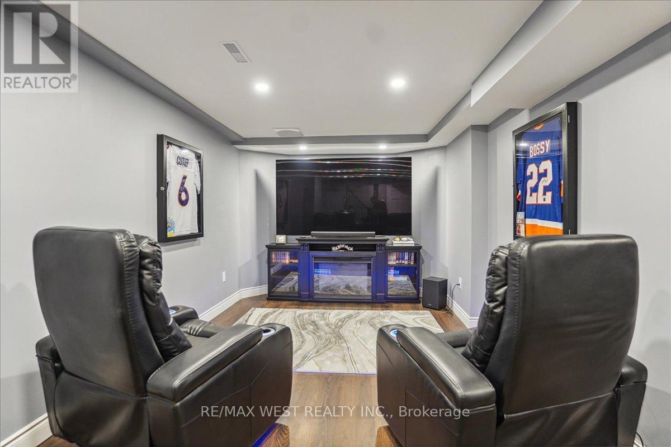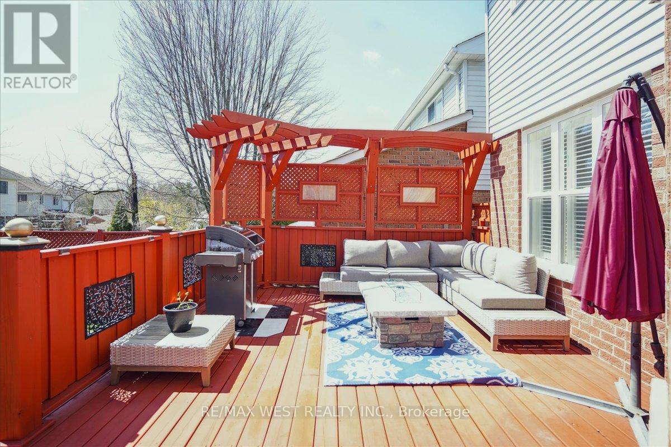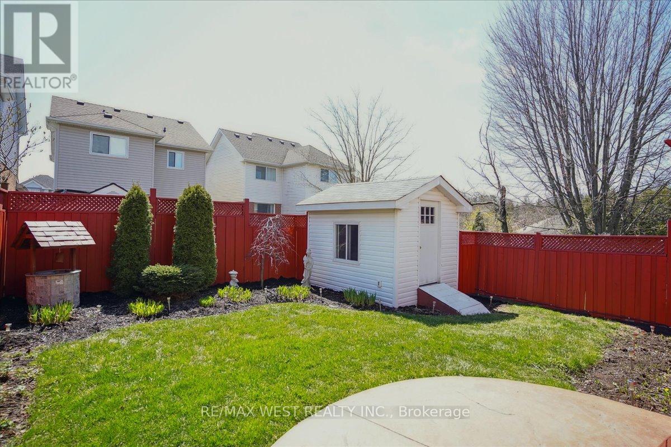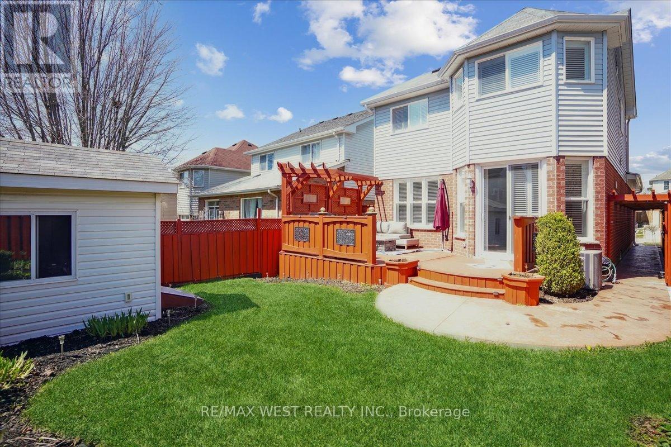1132 Timberland Cres Oshawa, Ontario - MLS#: E8270310
$850,000
First time offered from the original owners. This All Brick 2-Storey Home will be sure to check all of your boxes. Recently renovated eat-in kitchen with Quartz counters and Stainless Steel appliances with walk-out to your backyard oasis. Spacious sun-filled Living and Dining area with updated engineered hardwood flooring. Large primary bedroom with Custom Built-in closet including semi-ensuite. Updated Full bath with relaxing soaker tub and custom Vanity with Quartz counter tops. The recently renovated finished basement expands your living space, ensuring comfort for the entire family. Updated Doors & Windows with Premium California Shutters throughout the home. Outside, indulge in extensive landscaping that elevates your curb appeal, including a stamped concrete front entrance and side walkway. Your backyard dream oasis awaits, featuring a large deck, garden shed, and custom stamped concrete patio-an entertainer's paradise! Nestled in the sought-after Pinecrest Community. **** EXTRAS **** Top-rated schools in area, public transit and convenient access to amenities. Recently Update Furnace, A/C, Windows, Doors, Flooring, Bathrooms, Stamped Concrete Walkways/Patio, Deck, Landscaping. (id:51158)
MLS# E8270310 – FOR SALE : 1132 Timberland Cres Pinecrest Oshawa – 3 Beds, 2 Baths Detached House ** First time offered from the original owners. This All Brick 2-Storey Home will be sure to check all of your boxes. Recently renovated eat-in kitchen with Quartz counters and Stainless Steel appliances with walk-out to your backyard oasis. Spacious sun-filled Living and Dining area with updated engineered hardwood flooring. Large primary bedroom with Custom Built-in closet including semi-ensuite. Updated Full bath with relaxing soaker tub and custom Vanity with Quartz counter tops. The recently renovated finished basement expands your living space, ensuring comfort for the entire family. Updated Doors & Windows with Premium California Shutters throughout the home. Outside, indulge in extensive landscaping that elevates your curb appeal, including a stamped concrete front entrance and side walkway. Your backyard dream oasis awaits, featuring a large deck, garden shed, and custom stamped concrete patio-an entertainer’s paradise! Nestled in the sought-after Pinecrest Community. **** EXTRAS **** Top-rated schools in area, public transit and convenient access to amenities. Recently Update Furnace, A/C, Windows, Doors, Flooring, Bathrooms, Stamped Concrete Walkways/Patio, Deck, Landscaping. (id:51158) ** 1132 Timberland Cres Pinecrest Oshawa **
⚡⚡⚡ Disclaimer: While we strive to provide accurate information, it is essential that you to verify all details, measurements, and features before making any decisions.⚡⚡⚡
📞📞📞Please Call me with ANY Questions, 416-477-2620📞📞📞
Property Details
| MLS® Number | E8270310 |
| Property Type | Single Family |
| Community Name | Pinecrest |
| Amenities Near By | Hospital, Park, Public Transit, Schools |
| Community Features | Community Centre |
| Parking Space Total | 3 |
About 1132 Timberland Cres, Oshawa, Ontario
Building
| Bathroom Total | 2 |
| Bedrooms Above Ground | 3 |
| Bedrooms Total | 3 |
| Basement Development | Finished |
| Basement Type | N/a (finished) |
| Construction Style Attachment | Detached |
| Cooling Type | Central Air Conditioning |
| Exterior Finish | Brick |
| Heating Fuel | Natural Gas |
| Heating Type | Forced Air |
| Stories Total | 2 |
| Type | House |
Parking
| Attached Garage |
Land
| Acreage | No |
| Land Amenities | Hospital, Park, Public Transit, Schools |
| Size Irregular | 29.55 X 109.98 Ft |
| Size Total Text | 29.55 X 109.98 Ft |
Rooms
| Level | Type | Length | Width | Dimensions |
|---|---|---|---|---|
| Second Level | Primary Bedroom | 4.26 m | 3.06 m | 4.26 m x 3.06 m |
| Second Level | Bedroom 2 | 3.05 m | 2.46 m | 3.05 m x 2.46 m |
| Second Level | Bedroom 3 | 2.75 m | 2.45 m | 2.75 m x 2.45 m |
| Second Level | Bathroom | 2.44 m | 2.44 m | 2.44 m x 2.44 m |
| Basement | Recreational, Games Room | 6.41 m | 2.75 m | 6.41 m x 2.75 m |
| Basement | Laundry Room | 2.75 m | 2.14 m | 2.75 m x 2.14 m |
| Main Level | Kitchen | 4.3 m | 2.76 m | 4.3 m x 2.76 m |
| Main Level | Dining Room | 3.2 m | 3.05 m | 3.2 m x 3.05 m |
| Main Level | Living Room | 3.2 m | 3.05 m | 3.2 m x 3.05 m |
| Main Level | Bathroom | 1.82 m | 0.61 m | 1.82 m x 0.61 m |
Utilities
| Sewer | Available |
| Natural Gas | Installed |
| Electricity | Available |
| Cable | Available |
https://www.realtor.ca/real-estate/26800821/1132-timberland-cres-oshawa-pinecrest
Interested?
Contact us for more information

