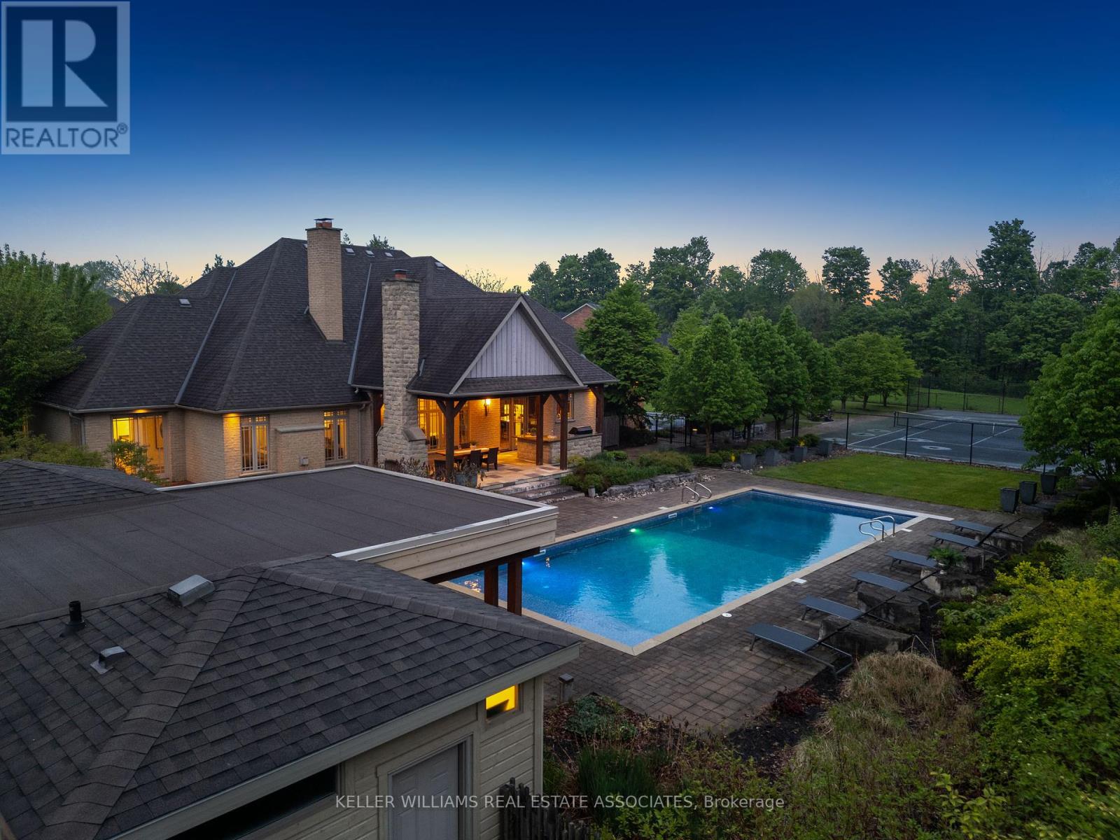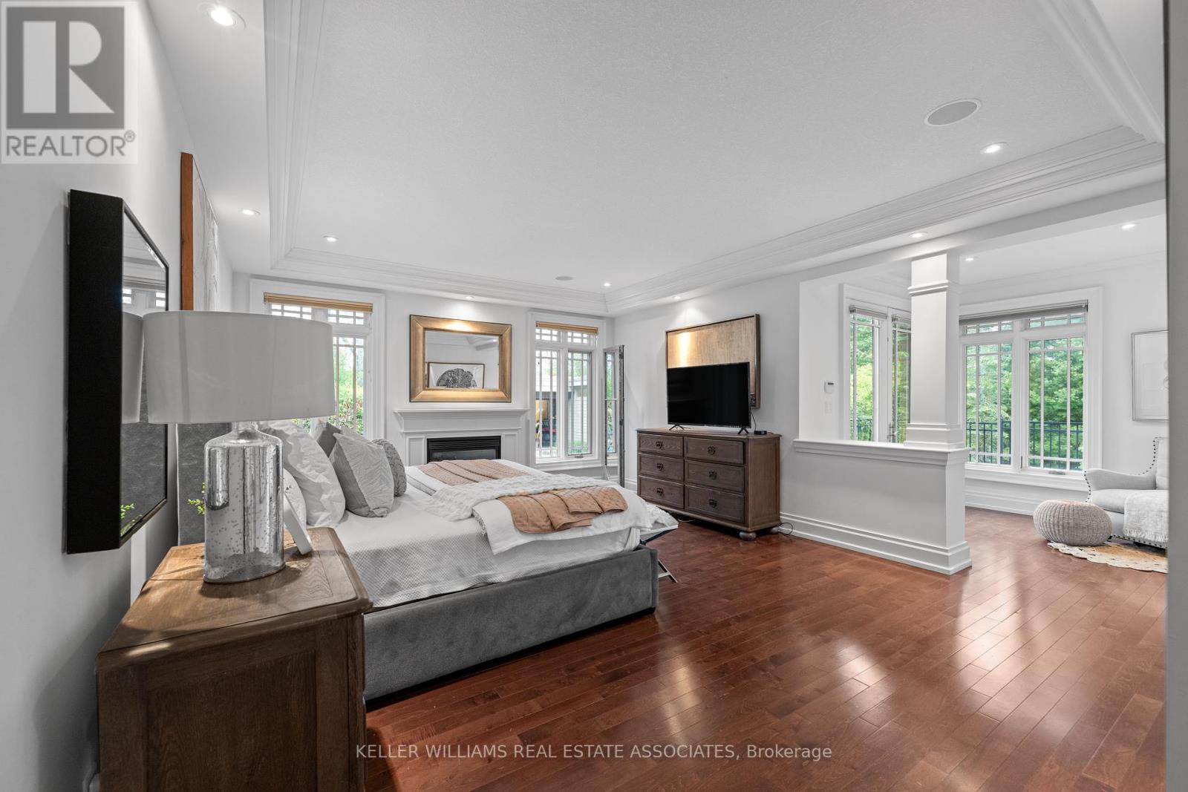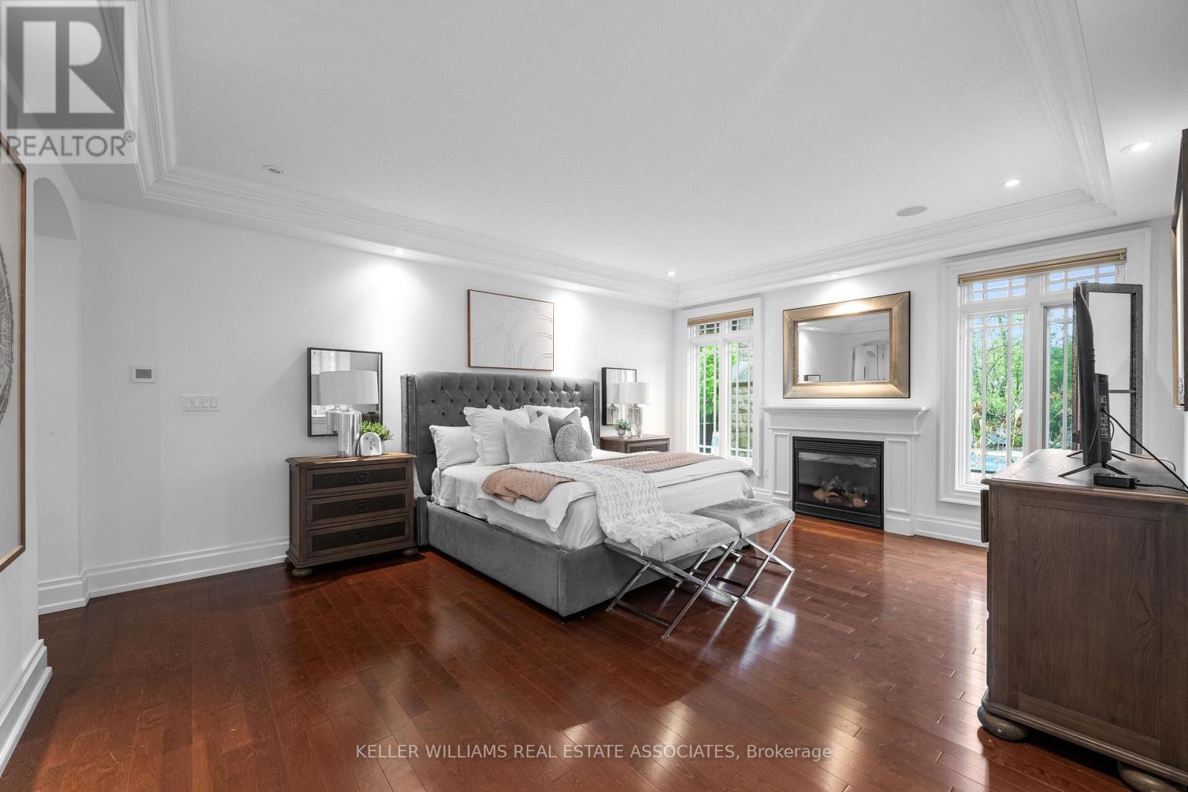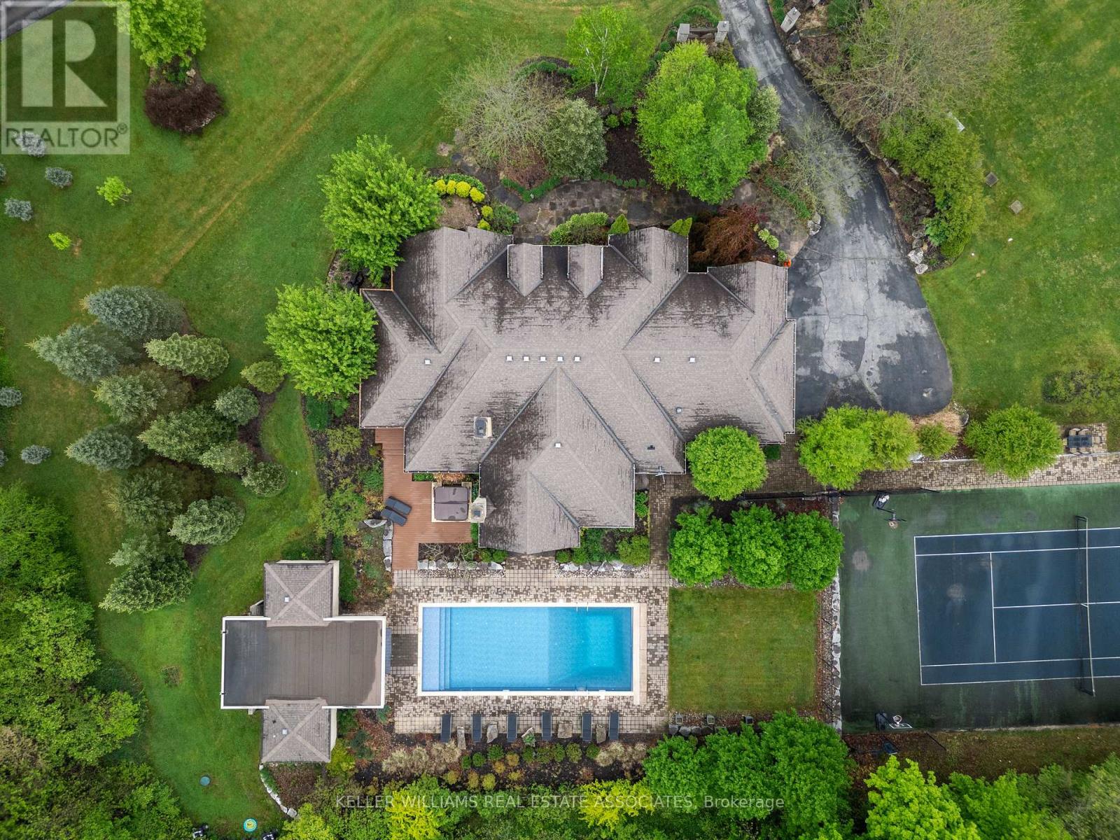11380 Taylor Court Milton, Ontario - MLS#: W8360520
$3,499,900
Discover Unparalleled Luxury In This Exquisite Customized Bungalow, Nestled At The End Of A Private Court On A Sprawling 1.74-Acre Lot In The Charming Town Of Brookville. With Over 5,000 Sq Ft Of Finished Living Space, This Home Offers A Seamless Blend Of Elegance And Modern Convenience, Featuring 11-Foot Ceilings Throughout Main Level And A Spacious 3-Car Garage W/ E-Charger. The Open-Concept Floor Plan Is Enhanced By Built-In Speakers, Maple Hardwood, And Heated Travertine Tile Flooring. Indulge In Culinary Delights In The Gourmet Eat-In Kitchen With Barzotti Soft-Close Cabinetry, Granite Countertops, And High-End Appliances. The Formal Dining Area And Living Room, With A Stone-Surround Wood-Burning Fireplace, Provide Perfect Settings For Both Entertaining And Intimate Gatherings. The Main Floor Primary Suite Is A True Retreat, Complete With A Gas Fireplace, Sitting Area, Walkout Access, A Walk-In Closet With An Island, And A Spa-Like 5-Piece Ensuite With His & Hers Vanities And A Corner Jacuzzi Soaker Tub. The Lower Level Offers Three Additional Bedrooms, Each With Walk-In Closets, A Shared 4-Piece Semi-Ensuite, A Secondary Powder Room, And A Large Recreation Room. Step Outside To Your Private Resort-Like Oasis, Featuring An Outdoor Covered Living Space With A Vaulted Ceiling, Double-Sided Wood-Burning Fireplace, And Outdoor Kitchen. Enjoy The Fenced In-Ground Saltwater Pool With An Auto Cover, Cabana With Custom Pool House, Bathroom, Wet Bar, Outdoor Shower, And Two Attached Storage Sheds. The Property Also Includes A Private Tennis Court And Professionally Landscaped Grounds With Irrigation System And LED Landscape Lighting. Conveniently Located Minutes From HWY 401, This Home Offers An Easy Commute To Downtown Toronto And The Toronto International Airport, And Is Just Moments Away From Mohawk Racetrack, Schools, Shopping, And Parks. This Property Is The Epitome Of Luxury Living, Combining Design With Unparalleled Amenities. Make This Your Dream Home. **** EXTRAS **** 21-Zone Irrigation System, Full Tennis Court,GAS BBQ, B/I Outdoor Kitchen, Olympic Sized In-Ground Salt Water Pool W/ New Liner (2024), Auto Cover & 11 FT Deep & More. Please See Property Details Sheet Attached. (id:51158)
MLS# W8360520 – FOR SALE : 11380 Taylor Court Brookville Milton – 5 Beds, 5 Baths Detached House ** Discover Unparalleled Luxury In This Exquisite Customized Bungalow, Nestled At The End Of A Private Court On A Sprawling 1.74-Acre Lot In The Charming Town Of Brookville. With Over 5,000 Sq Ft Of Finished Living Space, This Home Offers A Seamless Blend Of Elegance And Modern Convenience, Featuring 11-Foot Ceilings Throughout Main Level And A Spacious 3-Car Garage W/ E-Charger. The Open-Concept Floor Plan Is Enhanced By Built-In Speakers, Maple Hardwood, And Heated Travertine Tile Flooring. Indulge In Culinary Delights In The Gourmet Eat-In Kitchen With Barzotti Soft-Close Cabinetry, Granite Countertops, And High-End Appliances. The Formal Dining Area And Living Room, With A Stone-Surround Wood-Burning Fireplace, Provide Perfect Settings For Both Entertaining And Intimate Gatherings. The Main Floor Primary Suite Is A True Retreat, Complete With A Gas Fireplace, Sitting Area, Walkout Access, A Walk-In Closet With An Island, And A Spa-Like 5-Piece Ensuite With His & Hers Vanities And A Corner Jacuzzi Soaker Tub. The Lower Level Offers Three Additional Bedrooms, Each With Walk-In Closets, A Shared 4-Piece Semi-Ensuite, A Secondary Powder Room, And A Large Recreation Room. Step Outside To Your Private Resort-Like Oasis, Featuring An Outdoor Covered Living Space With A Vaulted Ceiling, Double-Sided Wood-Burning Fireplace, And Outdoor Kitchen. Enjoy The Fenced In-Ground Saltwater Pool With An Auto Cover, Cabana With Custom Pool House, Bathroom, Wet Bar, Outdoor Shower, And Two Attached Storage Sheds. The Property Also Includes A Private Tennis Court And Professionally Landscaped Grounds With Irrigation System And LED Landscape Lighting. Conveniently Located Minutes From HWY 401, This Home Offers An Easy Commute To Downtown Toronto And The Toronto International Airport, And Is Just Moments Away From Mohawk Racetrack, Schools, Shopping, And Parks. This Property Is The Epito ** 11380 Taylor Court Brookville Milton **
⚡⚡⚡ Disclaimer: While we strive to provide accurate information, it is essential that you to verify all details, measurements, and features before making any decisions.⚡⚡⚡
📞📞📞Please Call me with ANY Questions, 416-477-2620📞📞📞
Property Details
| MLS® Number | W8360520 |
| Property Type | Single Family |
| Community Name | Brookville |
| Features | Cul-de-sac, Level Lot, Wooded Area, Conservation/green Belt |
| Parking Space Total | 15 |
| Pool Type | Inground Pool |
| Structure | Deck, Patio(s), Porch |
About 11380 Taylor Court, Milton, Ontario
Building
| Bathroom Total | 5 |
| Bedrooms Above Ground | 5 |
| Bedrooms Total | 5 |
| Appliances | Barbeque, Garage Door Opener Remote(s), Central Vacuum, Water Purifier, Alarm System, Hot Tub, Range, Refrigerator, Wall Mounted Tv, Window Coverings, Wine Fridge |
| Architectural Style | Bungalow |
| Basement Development | Finished |
| Basement Type | Full (finished) |
| Construction Style Attachment | Detached |
| Cooling Type | Central Air Conditioning |
| Exterior Finish | Stone |
| Fire Protection | Smoke Detectors |
| Fireplace Present | Yes |
| Fireplace Total | 3 |
| Foundation Type | Unknown |
| Heating Fuel | Natural Gas |
| Heating Type | Forced Air |
| Stories Total | 1 |
| Type | House |
Parking
| Attached Garage |
Land
| Acreage | No |
| Landscape Features | Landscaped, Lawn Sprinkler |
| Sewer | Septic System |
| Size Irregular | 235.9 Ft ; 1.74a |
| Size Total Text | 235.9 Ft ; 1.74a|1/2 - 1.99 Acres |
Rooms
| Level | Type | Length | Width | Dimensions |
|---|---|---|---|---|
| Lower Level | Recreational, Games Room | 9.98 m | 5.91 m | 9.98 m x 5.91 m |
| Lower Level | Bedroom 3 | 4.87 m | 3.6 m | 4.87 m x 3.6 m |
| Lower Level | Bedroom 4 | 4.95 m | 3.98 m | 4.95 m x 3.98 m |
| Lower Level | Bedroom 5 | 4.45 m | 3.98 m | 4.45 m x 3.98 m |
| Main Level | Dining Room | 4.62 m | 4.59 m | 4.62 m x 4.59 m |
| Main Level | Office | 3.96 m | 3.58 m | 3.96 m x 3.58 m |
| Main Level | Living Room | 5.36 m | 5.96 m | 5.36 m x 5.96 m |
| Main Level | Kitchen | 3.42 m | 5.82 m | 3.42 m x 5.82 m |
| Main Level | Mud Room | 3.02 m | 3.73 m | 3.02 m x 3.73 m |
| Main Level | Primary Bedroom | 4.47 m | 5.71 m | 4.47 m x 5.71 m |
| Main Level | Bedroom 2 | 4.06 m | 3.78 m | 4.06 m x 3.78 m |
Utilities
| Cable | Installed |
https://www.realtor.ca/real-estate/26927358/11380-taylor-court-milton-brookville
Interested?
Contact us for more information









































