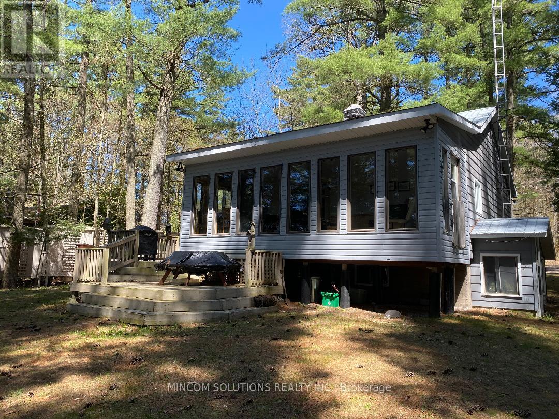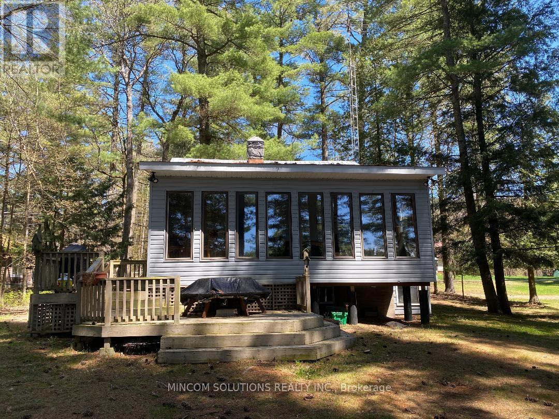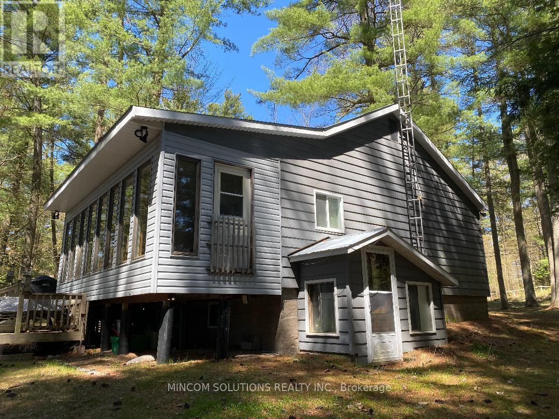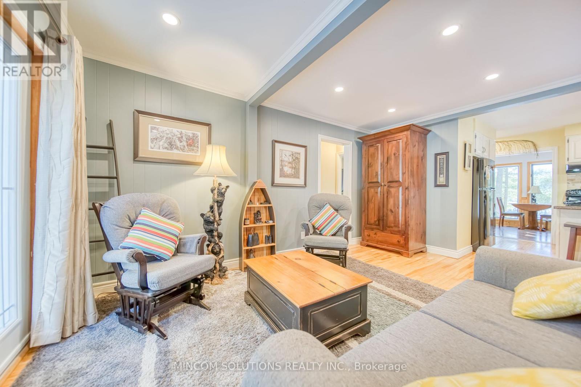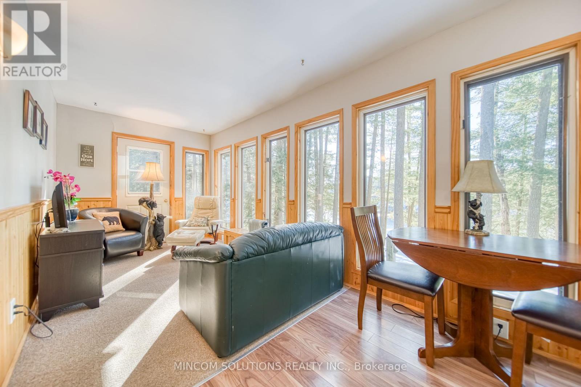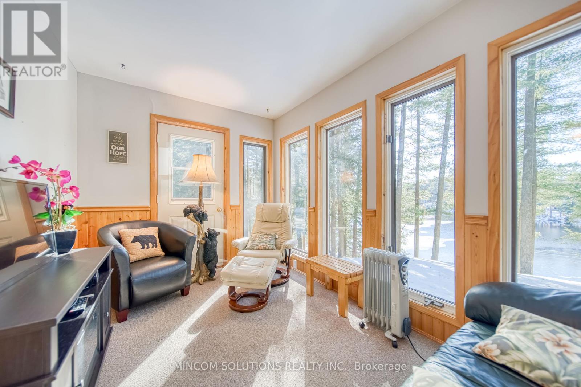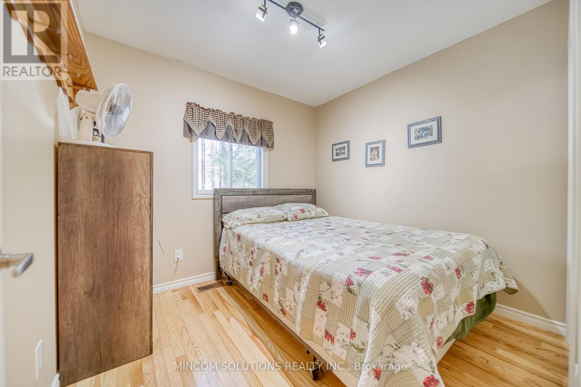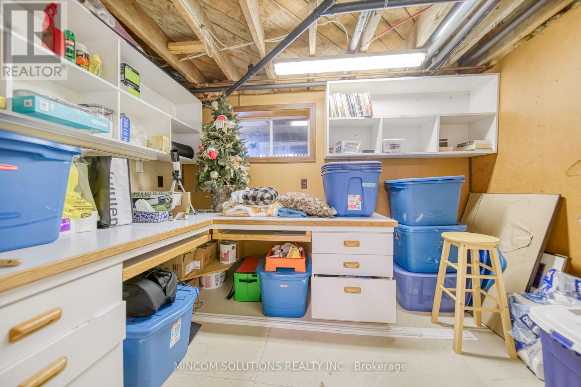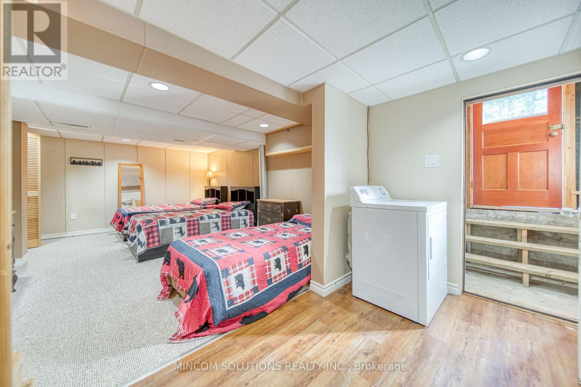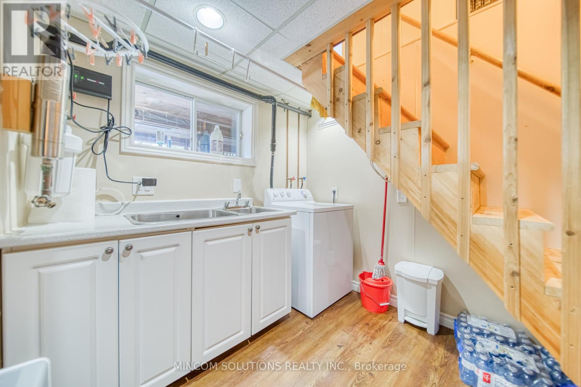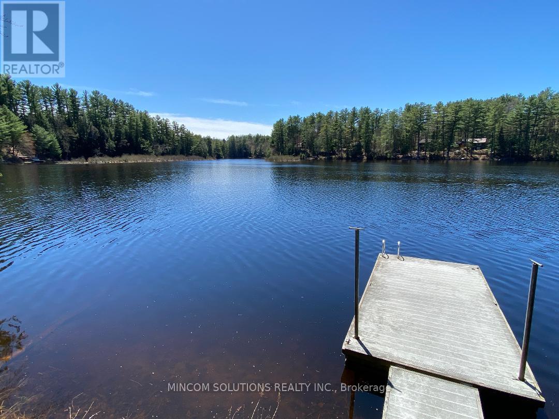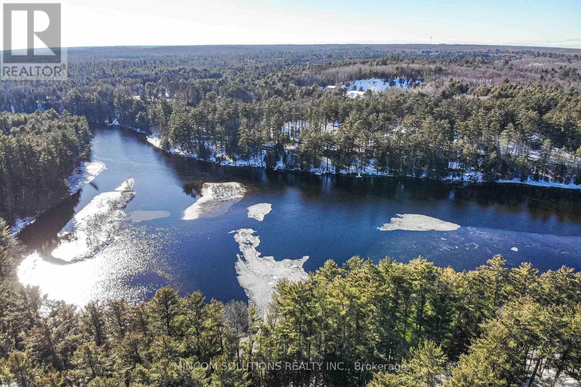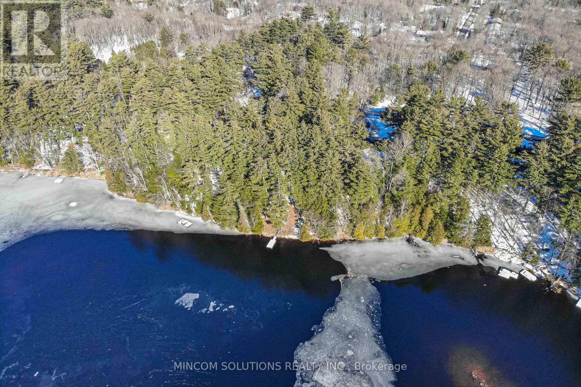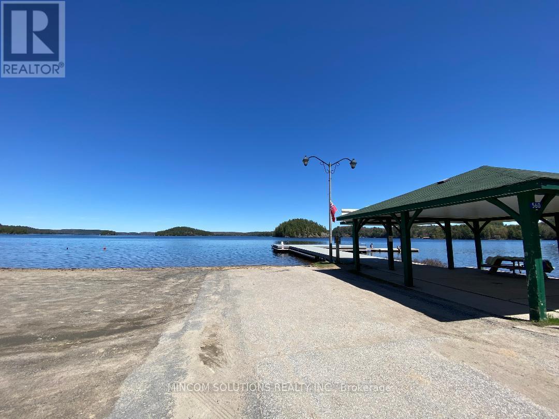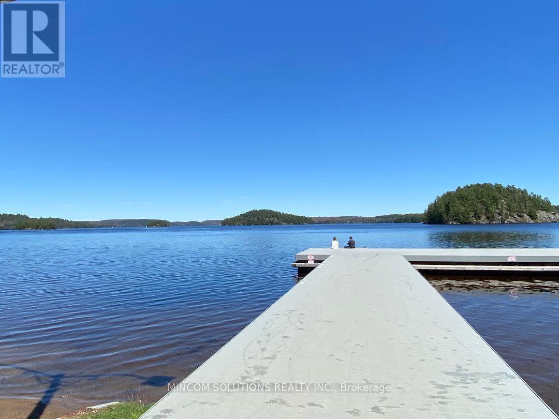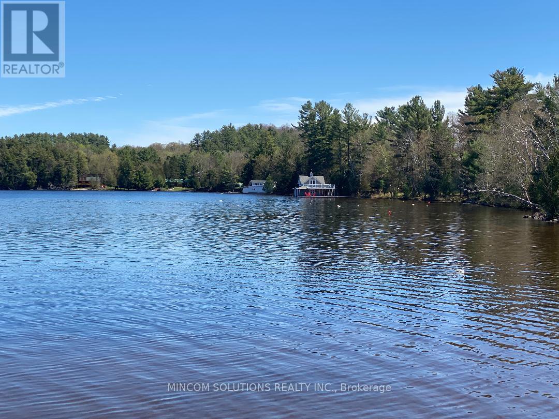114 Deer Lake Rd Huntsville, Ontario - MLS#: X8051524
$899,900
Discover Your Private Paradise On The Muskoka River In The Much-Sought-After Town Of Port Sydney, Over A 1/2 Acre, Absolutely Stunning Postcard Views of The Muskoka River, Surrounded By Majestic Trees And Graced with over 200 ft Of Natural River Frontage With A Custom Dock For Sun-soaked Relaxation, Steps To A Spectacular Scenic Dam, Year Around Furnished Home With A Finished Basement With Above Grade Windows And Seperate Entrance, Pot Lights, Crown Moldings, Hardwood Floors, Main Floor Family Room With Panoramic Views Of The Muskoka River, Custom Detached Triple Garage/Workshop ( 30 Feet x 27 Feet ) With 100 AMP Service and 10 Ft Ceiling, Oversized Driveway, **** EXTRAS **** FURNISHED (id:51158)
MLS# X8051524 – FOR SALE : 114 Deer Lake Rd Huntsville – 3 Beds, 1 Baths Detached House ** Discover Your Private Paradise On The Muskoka River In The Much-Sought-After Town Of Port Sydney, Over A 1/2 Acre, Absolutely Stunning Postcard Views of The Muskoka River, Surrounded By Majestic Trees And Graced with over 200 ft Of Natural River Frontage With A Custom Dock For Sun-soaked Relaxation, Steps To A Spectacular Scenic Dam, Year Around Furnished Home With A Finished Basement With Above Grade Windows And Seperate Entrance, Pot Lights, Crown Moldings, Hardwood Floors, Main Floor Family Room With Panoramic Views Of The Muskoka River, Custom Detached Triple Garage/Workshop ( 30 Feet x 27 Feet ) With 100 AMP Service and 10 Ft Ceiling, Oversized Driveway,**** EXTRAS **** FURNISHED (id:51158) ** 114 Deer Lake Rd Huntsville **
⚡⚡⚡ Disclaimer: While we strive to provide accurate information, it is essential that you to verify all details, measurements, and features before making any decisions.⚡⚡⚡
📞📞📞Please Call me with ANY Questions, 416-477-2620📞📞📞
Property Details
| MLS® Number | X8051524 |
| Property Type | Single Family |
| Amenities Near By | Park |
| Parking Space Total | 9 |
About 114 Deer Lake Rd, Huntsville, Ontario
Building
| Bathroom Total | 1 |
| Bedrooms Above Ground | 2 |
| Bedrooms Below Ground | 1 |
| Bedrooms Total | 3 |
| Architectural Style | Bungalow |
| Basement Development | Finished |
| Basement Features | Separate Entrance |
| Basement Type | N/a (finished) |
| Construction Style Attachment | Detached |
| Cooling Type | Central Air Conditioning |
| Exterior Finish | Aluminum Siding |
| Heating Fuel | Natural Gas |
| Heating Type | Forced Air |
| Stories Total | 1 |
| Type | House |
Parking
| Detached Garage |
Land
| Acreage | No |
| Land Amenities | Park |
| Sewer | Septic System |
| Size Irregular | 193.32 X 122.89 Ft ; Irreg Lot, See Schedule B |
| Size Total Text | 193.32 X 122.89 Ft ; Irreg Lot, See Schedule B|1/2 - 1.99 Acres |
| Surface Water | River/stream |
Rooms
| Level | Type | Length | Width | Dimensions |
|---|---|---|---|---|
| Basement | Bedroom 3 | 4.75 m | 3.55 m | 4.75 m x 3.55 m |
| Basement | Laundry Room | 3.6 m | 2.4 m | 3.6 m x 2.4 m |
| Basement | Utility Room | 5.15 m | 3.15 m | 5.15 m x 3.15 m |
| Basement | Workshop | 3.15 m | 2.05 m | 3.15 m x 2.05 m |
| Main Level | Living Room | 4.15 m | 3.15 m | 4.15 m x 3.15 m |
| Main Level | Kitchen | 4.3 m | 2.65 m | 4.3 m x 2.65 m |
| Main Level | Dining Room | 3.4 m | 2.4 m | 3.4 m x 2.4 m |
| Main Level | Family Room | 3.55 m | 2.4 m | 3.55 m x 2.4 m |
| Main Level | Primary Bedroom | 2.75 m | 2.5 m | 2.75 m x 2.5 m |
| Main Level | Bedroom 2 | 2.9 m | 2.75 m | 2.9 m x 2.75 m |
Utilities
| Natural Gas | Installed |
| Electricity | Installed |
| Cable | Available |
https://www.realtor.ca/real-estate/26491065/114-deer-lake-rd-huntsville
Interested?
Contact us for more information


