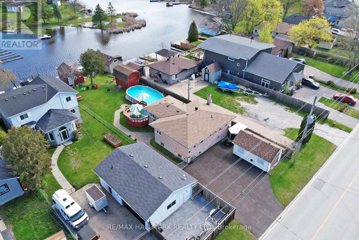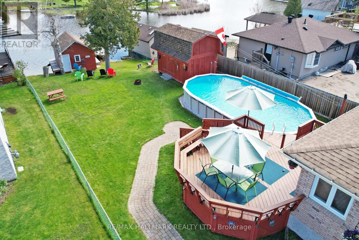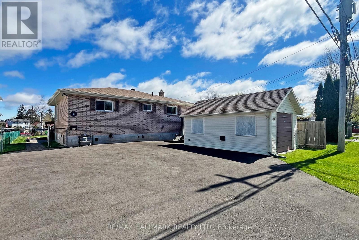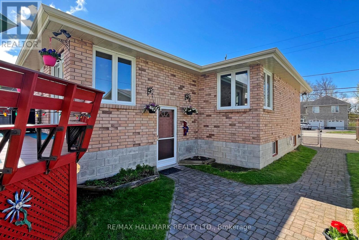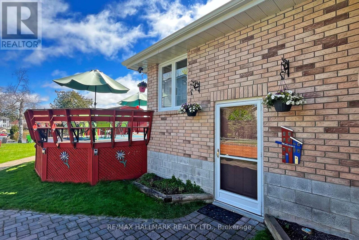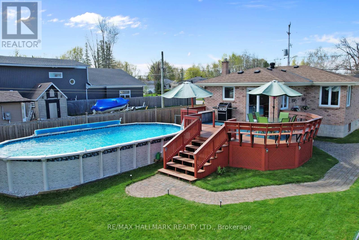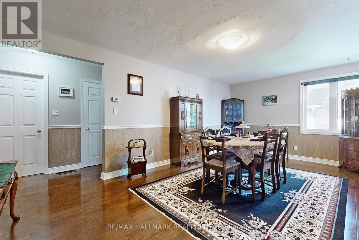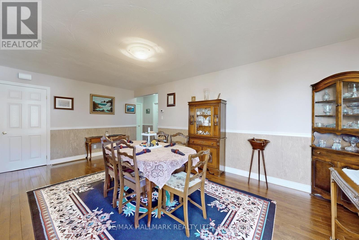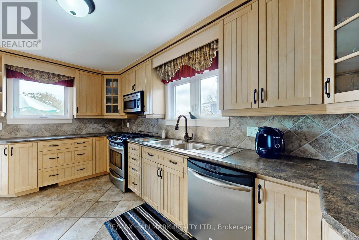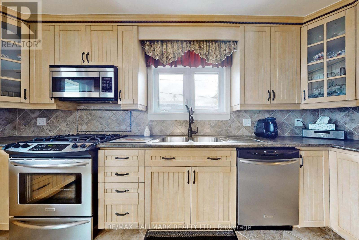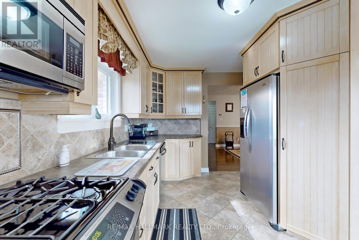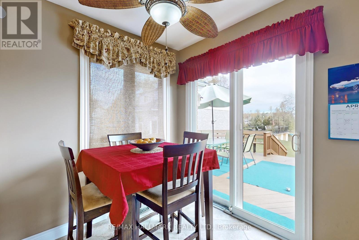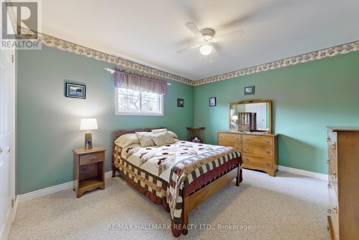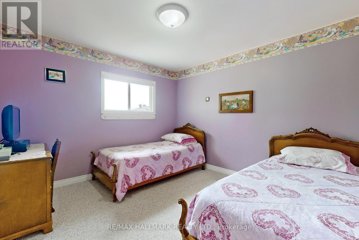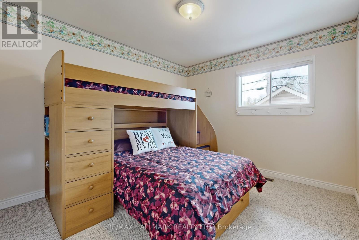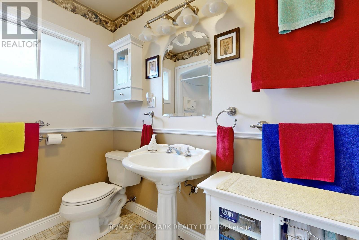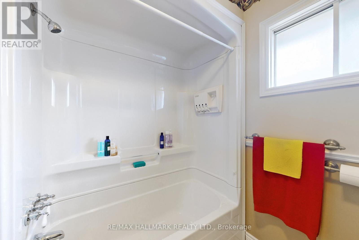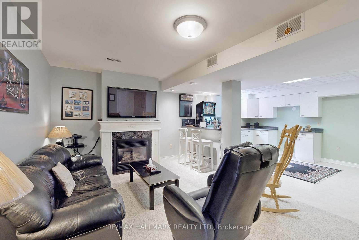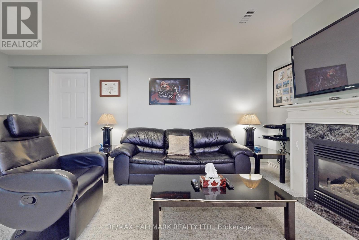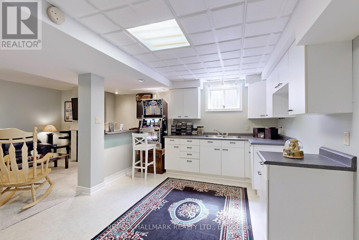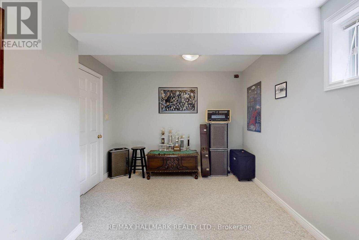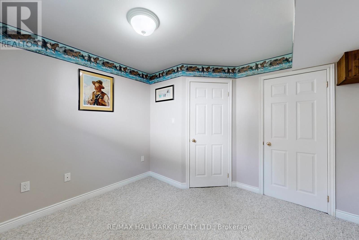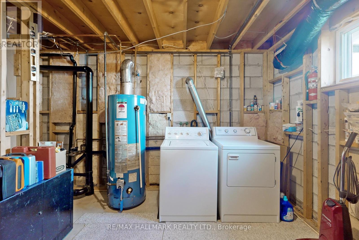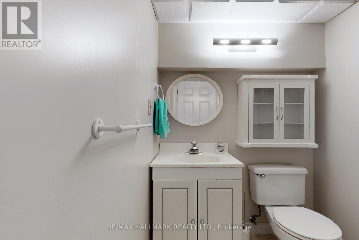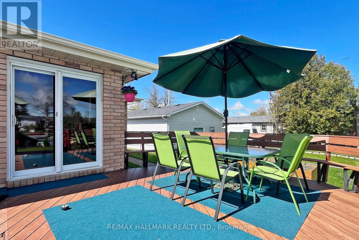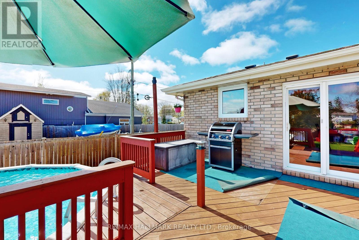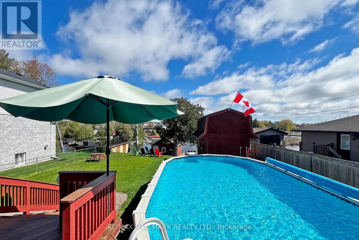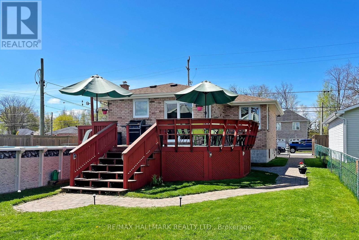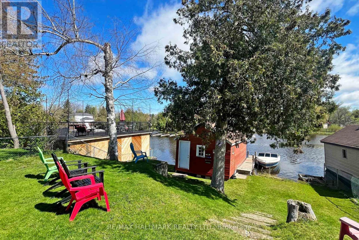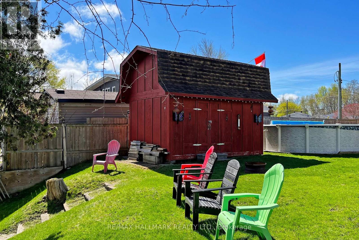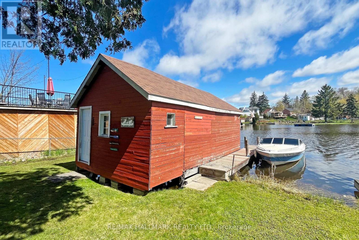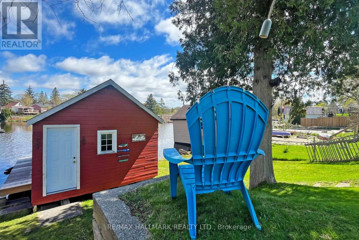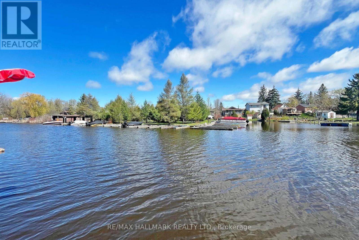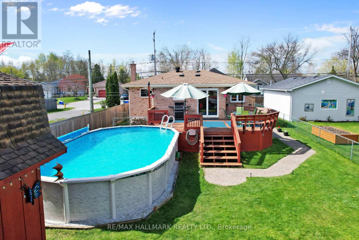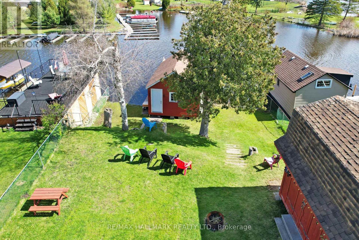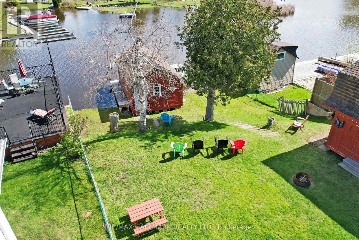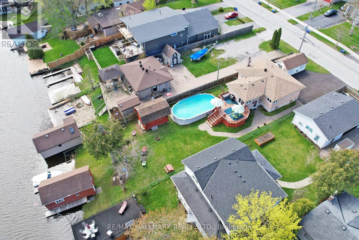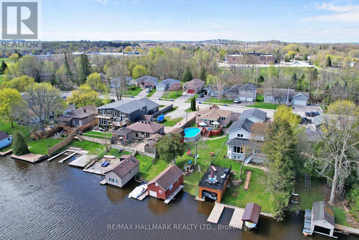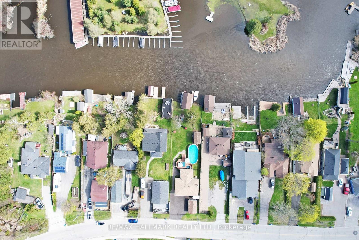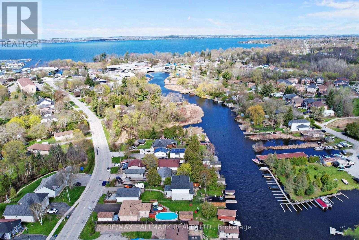114 Riverglen Drive Georgina, Ontario - MLS#: N8303400
$1,079,000
Welcome to 114 Riverglen Dr.. Located in Central Keswick this high and dry Direct Waterfront 3+ 2 Bedroom All Brick Raised Bungalow offers residential living in a spectacular cottage like setting. With boat house, docking, expansive patio/decking and 16x32ft above ground pool the property shows like a personal resort. Beautifully maintained and upgraded with newer items that include Furnace and C/Air -2021, Pool Liner 2023 and 6 car paved driveway -2023. The lower level with 2nd Kitchen, 2 bedrms, family rm/ gas fireplace offers great potential for a cozy in-law suite. This home will appeal to Families of Boaters, Snowmobilers, Fishermen, Entertainers and any Outdoor enthusiast. (id:51158)
MLS# N8303400 – FOR SALE : 114 Riverglen Dr Keswick South Georgina – 5 Beds, 2 Baths Detached House ** Welcome to 114 Riverglen Dr.. Located in Central Keswick this high and dry Direct Waterfront 3+ 2 Bedroom All Brick Raised Bungalow offers residential living in a spectacular cottage like setting. With boat house, docking, expansive patio/decking and 16x32ft above ground pool the property shows like a personal resort. Beautifully maintained and upgraded with newer items that include Furnace and C/Air -2021, Pool Liner 2023 and 6 car paved driveway -2023. For those who need it, the nicely finished 2 bedroom basement with gas fireplace offers potential to be a cozy in-law suite. This home will appeal to Families of Boaters, Snowmobilers, Fishermen, Entertainers and any Outdoor enthusiast. (id:51158) ** 114 Riverglen Dr Keswick South Georgina **
⚡⚡⚡ Disclaimer: While we strive to provide accurate information, it is essential that you to verify all details, measurements, and features before making any decisions.⚡⚡⚡
📞📞📞Please Call me with ANY Questions, 416-477-2620📞📞📞
Open House
This property has open houses!
1:00 pm
Ends at:3:00 pm
Property Details
| MLS® Number | N8303400 |
| Property Type | Single Family |
| Community Name | Keswick South |
| Amenities Near By | Public Transit, Schools |
| Equipment Type | Water Heater |
| Parking Space Total | 7 |
| Pool Type | Above Ground Pool |
| Rental Equipment Type | Water Heater |
| Structure | Dock, Boathouse |
| View Type | Direct Water View |
| Water Front Type | Waterfront |
About 114 Riverglen Drive, Georgina, Ontario
Building
| Bathroom Total | 2 |
| Bedrooms Above Ground | 3 |
| Bedrooms Below Ground | 2 |
| Bedrooms Total | 5 |
| Appliances | Dishwasher, Dryer, Microwave, Oven, Refrigerator, Stove, Washer |
| Architectural Style | Raised Bungalow |
| Basement Development | Finished |
| Basement Type | N/a (finished) |
| Construction Style Attachment | Detached |
| Cooling Type | Central Air Conditioning, Air Exchanger |
| Exterior Finish | Brick |
| Fireplace Present | Yes |
| Foundation Type | Block |
| Heating Fuel | Natural Gas |
| Heating Type | Forced Air |
| Stories Total | 1 |
| Type | House |
| Utility Water | Municipal Water |
Parking
| Detached Garage |
Land
| Access Type | Year-round Access, Private Docking |
| Acreage | No |
| Land Amenities | Public Transit, Schools |
| Sewer | Sanitary Sewer |
| Size Irregular | 50.02 X 216.99 Ft |
| Size Total Text | 50.02 X 216.99 Ft |
| Surface Water | River/stream |
Rooms
| Level | Type | Length | Width | Dimensions |
|---|---|---|---|---|
| Lower Level | Bedroom 5 | 4.5 m | 3.02 m | 4.5 m x 3.02 m |
| Lower Level | Family Room | 5.5 m | 3.4 m | 5.5 m x 3.4 m |
| Lower Level | Kitchen | 4.33 m | 3.33 m | 4.33 m x 3.33 m |
| Lower Level | Bedroom 4 | 3.4 m | 3.07 m | 3.4 m x 3.07 m |
| Main Level | Dining Room | 5.98 m | 3.5 m | 5.98 m x 3.5 m |
| Main Level | Living Room | Measurements not available | ||
| Main Level | Kitchen | 4.6 m | 2.63 m | 4.6 m x 2.63 m |
| Main Level | Eating Area | 2.12 m | 2.05 m | 2.12 m x 2.05 m |
| Main Level | Primary Bedroom | 3.96 m | 3.5 m | 3.96 m x 3.5 m |
| Main Level | Bedroom 2 | 4.05 m | 3.51 m | 4.05 m x 3.51 m |
| Main Level | Bedroom 3 | 3.5 m | 3.08 m | 3.5 m x 3.08 m |
Utilities
| Cable | Available |
| Electricity Connected | Connected |
| DSL* | Available |
| Natural Gas Available | Available |
| Telephone | Nearby |
https://www.realtor.ca/real-estate/26843978/114-riverglen-drive-georgina-keswick-south
Interested?
Contact us for more information

