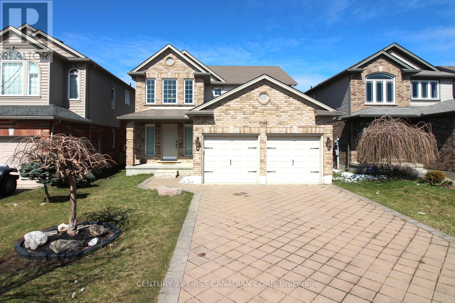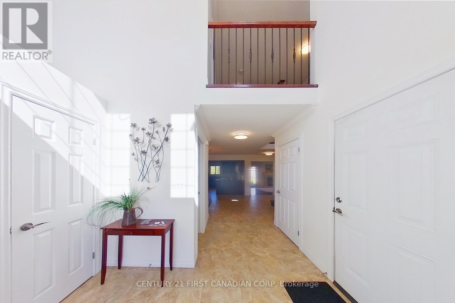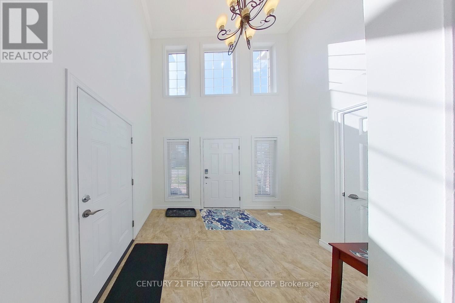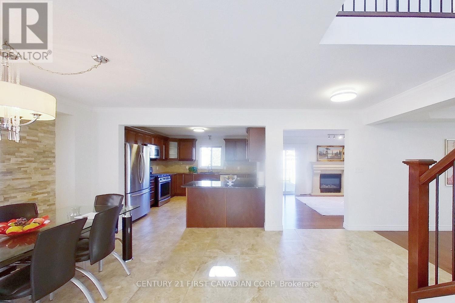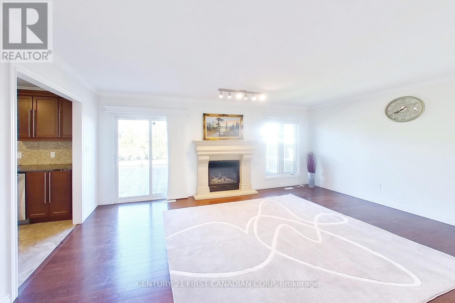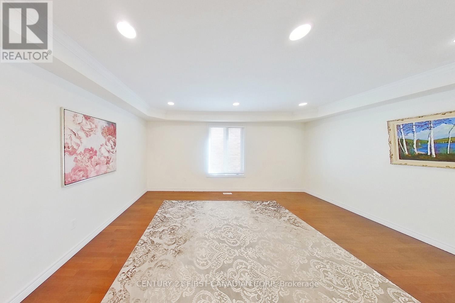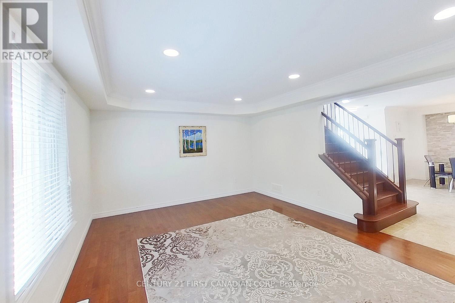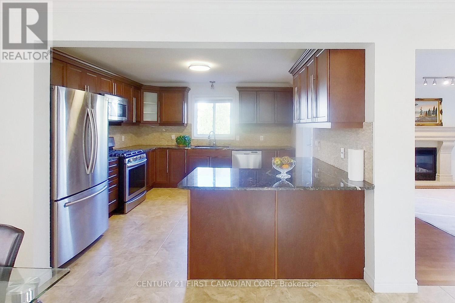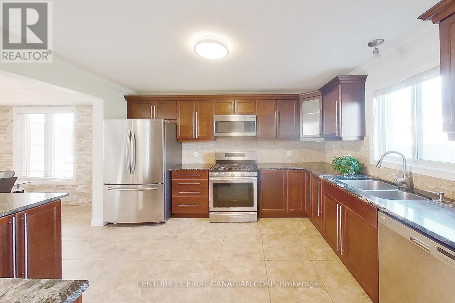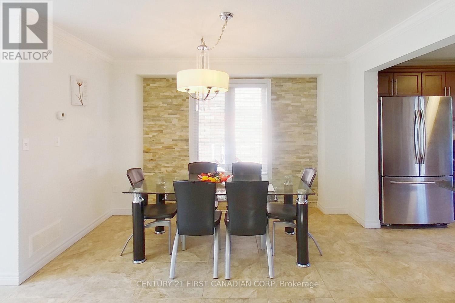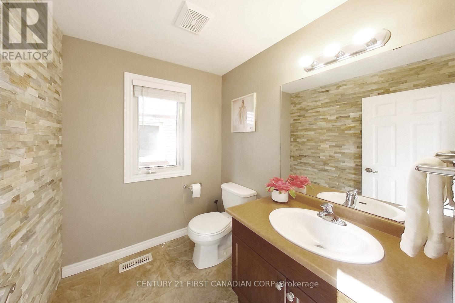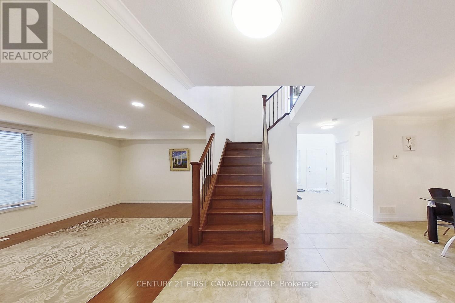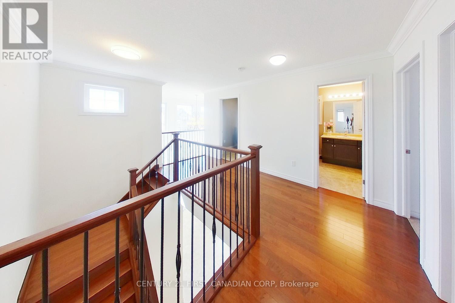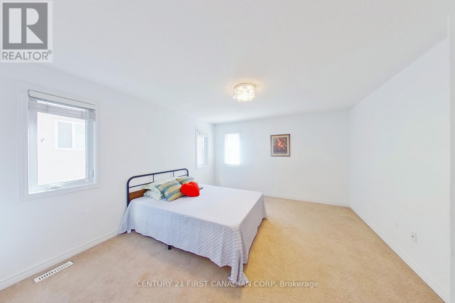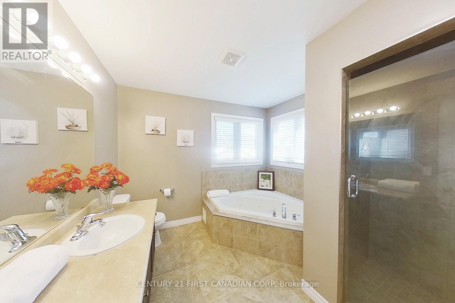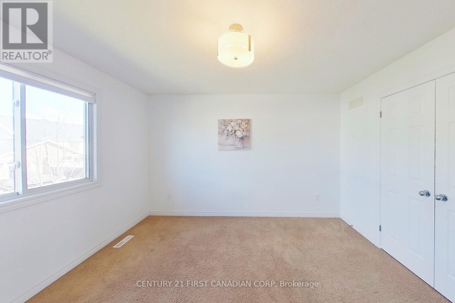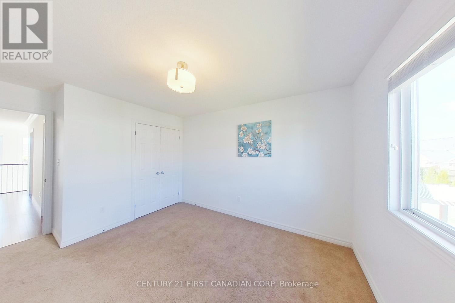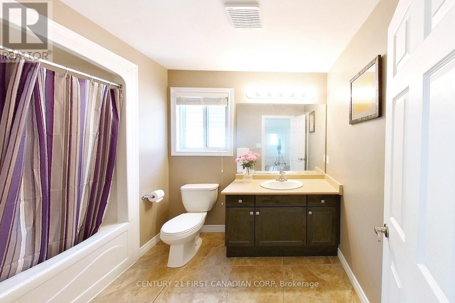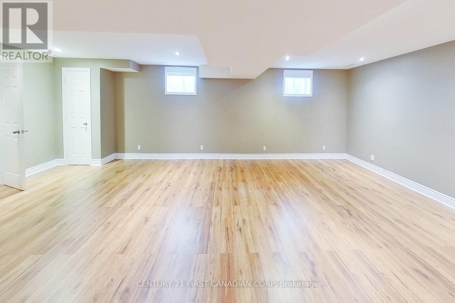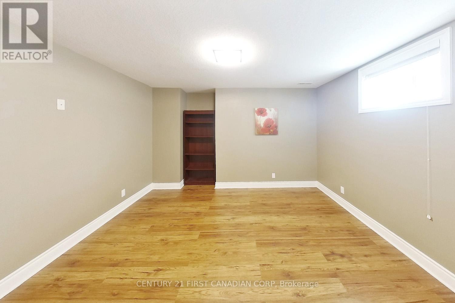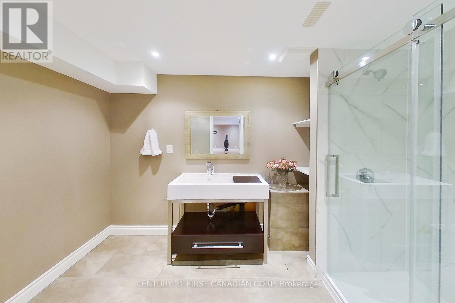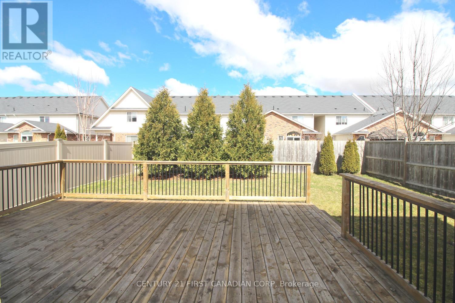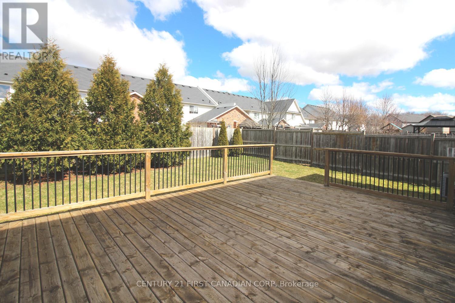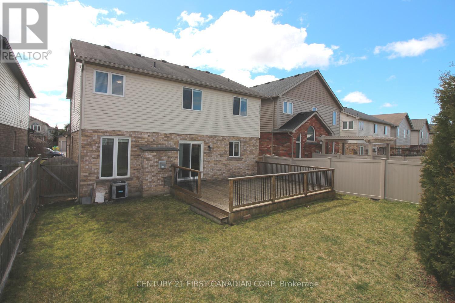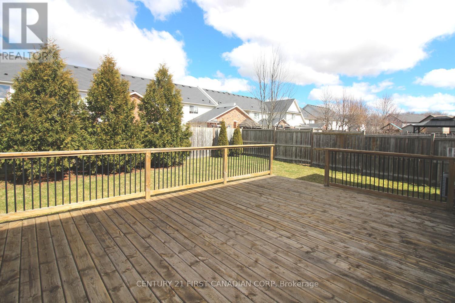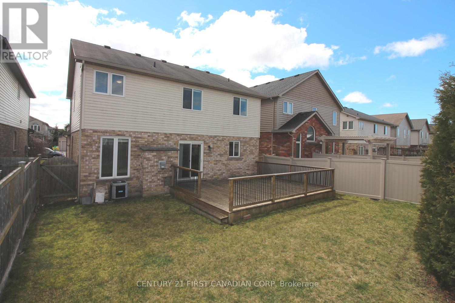1140 Silverfox Drive London, Ontario - MLS#: X8197202
$869,900
Beautiful 2 storey home with 3076 sq ft of living space. Main level has a large kitchen with upgraded granite countertops and included stainless-steel appliances, living room and family with hard wood floor. Second level has 3 bedrooms and 2 bathrooms. Master bedroom with large ensuit bathroom.The finished basement offers a bedroom and a large Rec Room, and a full bathroom! Total of 6 parking space. Desirable community of northwest London, close to shcool, Hyde Park Shopping Center, a few minutes to Masonville Mall. (id:51158)
MLS# X8197202 – FOR SALE : 1140 Silverfox Dr North S London – 4 Beds, 4 Baths Detached House ** Beautiful 2 storey home with 3076 sq ft of living space. Main level has a large kitchen with upgraded granite countertops and included stainless-steel appliances, living room and family with hard wood floor. Second level has 3 bedrooms and 2 bathrooms. Master bedroom with large ensuit bathroom.The finished basement offers a bedroom and a large Rec Room, and a full bathroom! Total of 6 parking space. Desirable community of northwest London, close to shcool, Hyde Park Shopping Center, a few minutes to Masonville Mall. (id:51158) ** 1140 Silverfox Dr North S London **
⚡⚡⚡ Disclaimer: While we strive to provide accurate information, it is essential that you to verify all details, measurements, and features before making any decisions.⚡⚡⚡
📞📞📞Please Call me with ANY Questions, 416-477-2620📞📞📞
Property Details
| MLS® Number | X8197202 |
| Property Type | Single Family |
| Community Name | NorthS |
| Parking Space Total | 6 |
About 1140 Silverfox Drive, London, Ontario
Building
| Bathroom Total | 4 |
| Bedrooms Above Ground | 4 |
| Bedrooms Total | 4 |
| Appliances | Garage Door Opener Remote(s) |
| Basement Development | Finished |
| Basement Type | N/a (finished) |
| Construction Style Attachment | Detached |
| Cooling Type | Central Air Conditioning |
| Exterior Finish | Aluminum Siding, Brick |
| Fireplace Present | Yes |
| Foundation Type | Poured Concrete |
| Heating Fuel | Natural Gas |
| Heating Type | Forced Air |
| Stories Total | 2 |
| Type | House |
| Utility Water | Municipal Water |
Parking
| Attached Garage |
Land
| Acreage | No |
| Sewer | Sanitary Sewer |
| Size Irregular | 39.99 X 109.32 Ft |
| Size Total Text | 39.99 X 109.32 Ft |
Rooms
| Level | Type | Length | Width | Dimensions |
|---|---|---|---|---|
| Second Level | Primary Bedroom | 4.04 m | 3.73 m | 4.04 m x 3.73 m |
| Second Level | Bathroom | Measurements not available | ||
| Second Level | Bedroom 2 | 3.73 m | 3.17 m | 3.73 m x 3.17 m |
| Second Level | Bedroom 3 | 3.73 m | 3.17 m | 3.73 m x 3.17 m |
| Second Level | Bathroom | Measurements not available | ||
| Basement | Recreational, Games Room | 8.84 m | 5.18 m | 8.84 m x 5.18 m |
| Basement | Bedroom 4 | 3.66 m | 3.66 m | 3.66 m x 3.66 m |
| Main Level | Living Room | 5.21 m | 3.91 m | 5.21 m x 3.91 m |
| Main Level | Dining Room | 3.66 m | 3.35 m | 3.66 m x 3.35 m |
| Main Level | Family Room | 5.66 m | 3.81 m | 5.66 m x 3.81 m |
| Main Level | Kitchen | 3.81 m | 3.56 m | 3.81 m x 3.56 m |
| Main Level | Bathroom | Measurements not available |
https://www.realtor.ca/real-estate/26697852/1140-silverfox-drive-london-norths
Interested?
Contact us for more information

