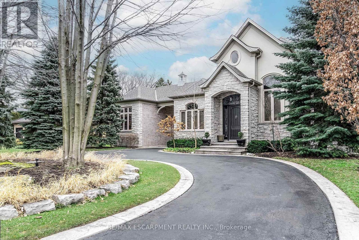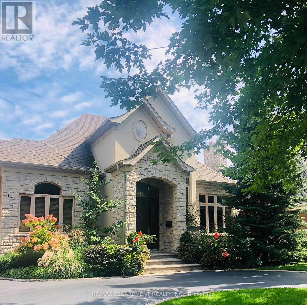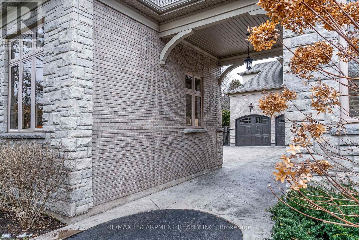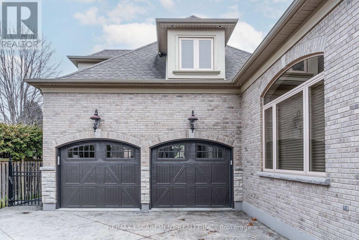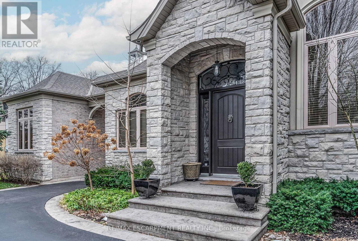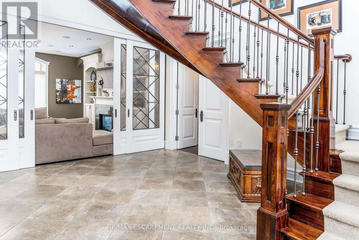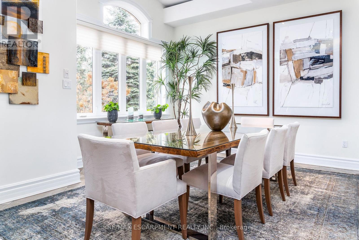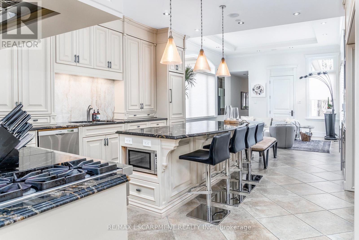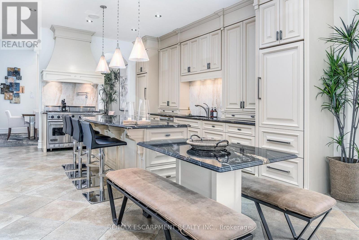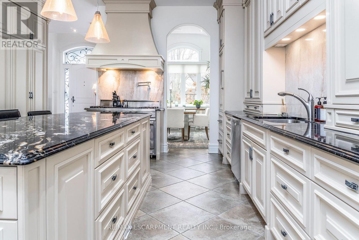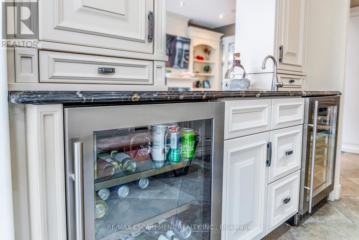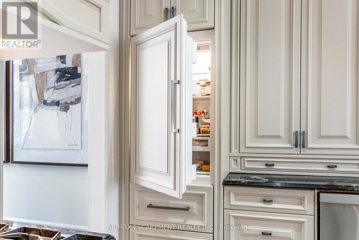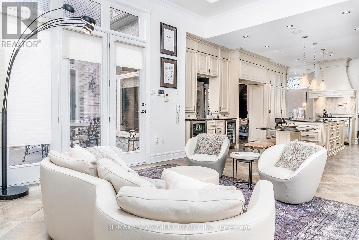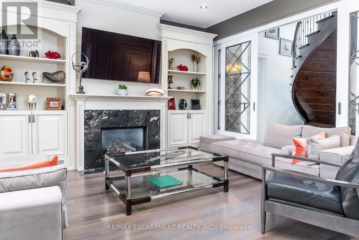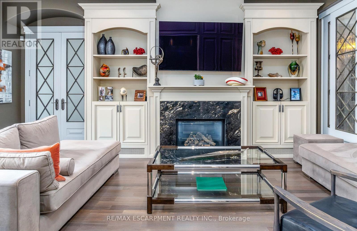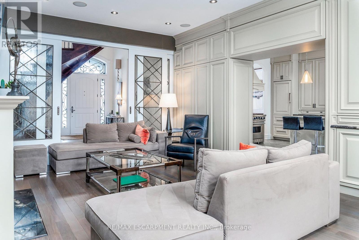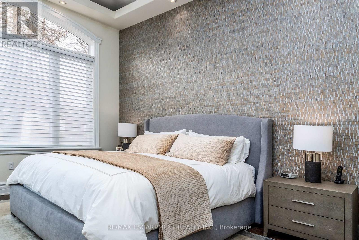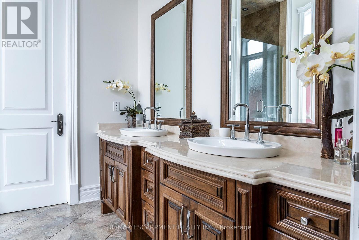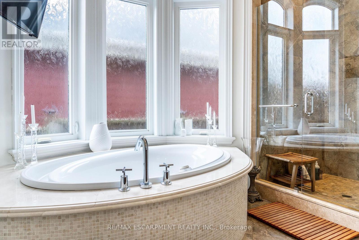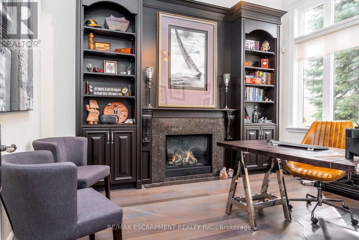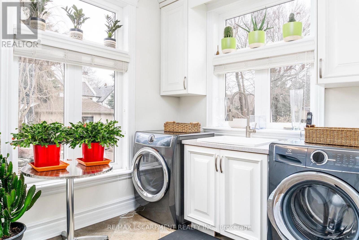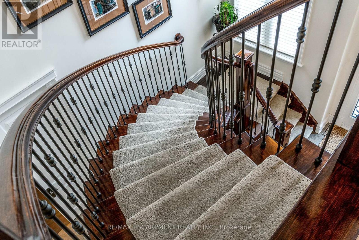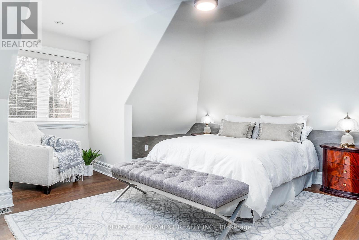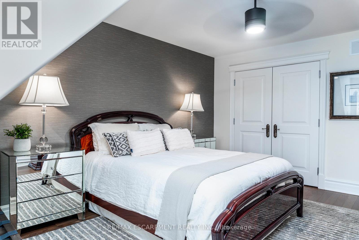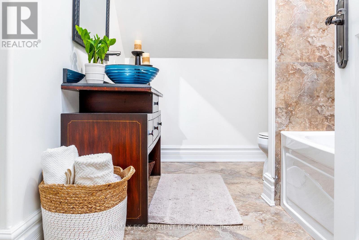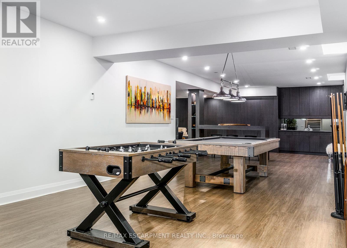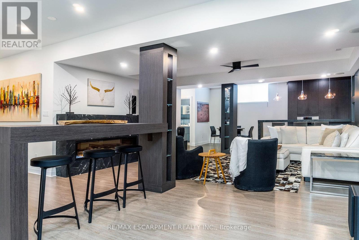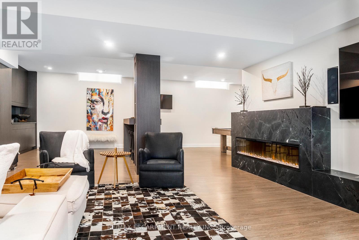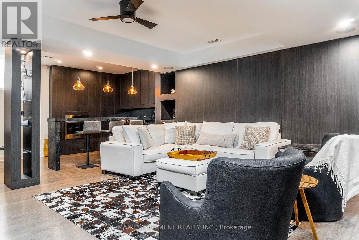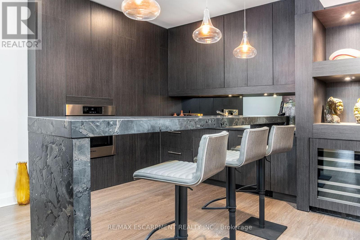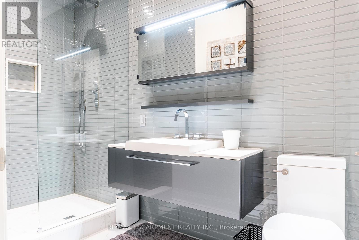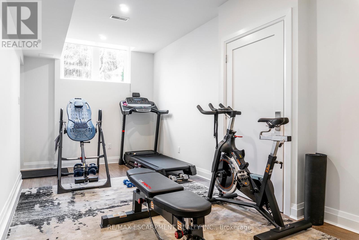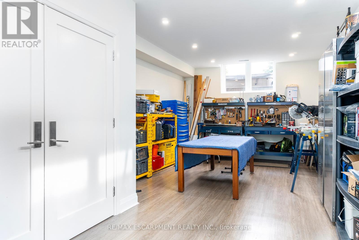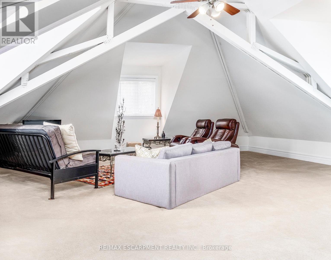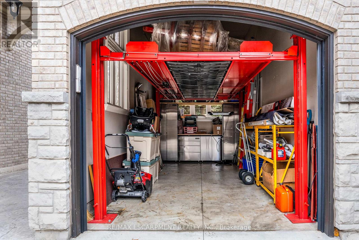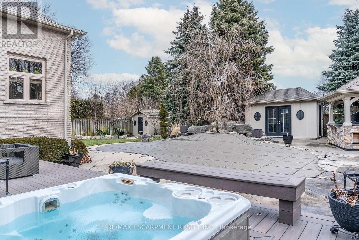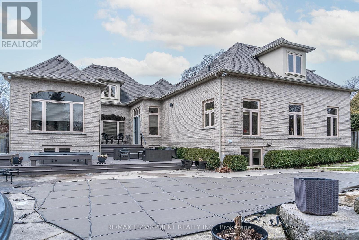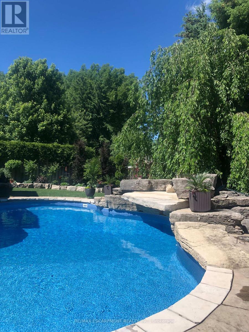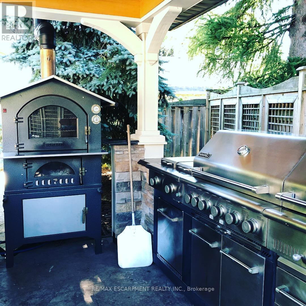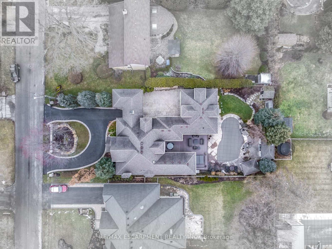115 Rosemary Lane Hamilton, Ontario - MLS#: X8090644
$2,999,900
Breathtaking Curb Appeal in this 3959 sq. ft Exquisite, Custom Quality Built Bungaloft in Sought After Ancaster location. 10 & 12 ft ceilings, Oversized, Doors, Baseboards & Casing. Gourmet Kitchen w/ Sub-zero professional appliances & double sized granite island. Ideal for entertaining. Living rm features centre wall gas fireplace & all wall sliding doors. Executive Style Main Floor Study w/ Built in Bookcases & Gas Fireplace. Main floor master bedrm features custom wall & ample windows w/ Idyllic ensuite & well designed his/hers walk-in California closets. 2nd floor bedrooms continue the naturally finished wood flooring & a travertine stone bath. Plus Cozy & Large Nanny suite/Teen retreat. Mudroom/Laundry w/ rinse off closet. Newly, custom finished basement w/ full bedroom & bath. Stylish rec room w/ custom fireplace & gorgeous built in bar / eating & kitchenette. Games area, exercise spot & plenty of storage w/ a walk up to garage complete the bottom level. **** EXTRAS **** Exceptionally landscaped resort like backyard with outdoor kitchen, pizza oven, inground salt water pool with natural rock landscaping including waterfall. Floor plan in the supplements attached. To be experienced. (id:51158)
MLS# X8090644 – FOR SALE : 115 Rosemary Lane Ancaster Hamilton – 4 Beds, 4 Baths Detached House ** Breathtaking Curb Appeal in this 3959 sq. ft Exquisite, Custom Quality Built Bungaloft in Sought After Ancaster location. 10 & 12 ft ceilings, Oversized, Doors, Baseboards & Casing. Gourmet Kitchen w/ Sub-zero professional appliances & double sized granite island. Ideal for entertaining. Living rm features centre wall gas fireplace & all wall sliding doors. Executive Style Main Floor Study w/ Built in Bookcases & Gas Fireplace. Main floor master bedrm features custom wall & ample windows w/ Idyllic ensuite & well designed his/hers walk-in California closets. 2nd floor bedrooms continue the naturally finished wood flooring & a travertine stone bath. Plus Cozy & Large Nanny suite/Teen retreat. Mudroom/Laundry w/ rinse off closet. Newly, custom finished basement w/ full bedroom & bath. Stylish rec room w/ custom fireplace & gorgeous built in bar / eating & kitchenette. Games area, exercise spot & plenty of storage w/ a walk up to garage complete the bottom level.**** EXTRAS **** Exceptionally landscaped resort like backyard with outdoor kitchen, pizza oven, inground salt water pool with natural rock landscaping including waterfall. Floor plan in the supplements attached. To be experienced. (id:51158) ** 115 Rosemary Lane Ancaster Hamilton **
⚡⚡⚡ Disclaimer: While we strive to provide accurate information, it is essential that you to verify all details, measurements, and features before making any decisions.⚡⚡⚡
📞📞📞Please Call me with ANY Questions, 416-477-2620📞📞📞
Property Details
| MLS® Number | X8090644 |
| Property Type | Single Family |
| Community Name | Ancaster |
| Amenities Near By | Park, Place Of Worship |
| Parking Space Total | 12 |
| Pool Type | Inground Pool |
About 115 Rosemary Lane, Hamilton, Ontario
Building
| Bathroom Total | 4 |
| Bedrooms Above Ground | 3 |
| Bedrooms Below Ground | 1 |
| Bedrooms Total | 4 |
| Appliances | Dishwasher, Dryer, Freezer, Hot Tub, Oven, Refrigerator, Stove, Two Washers, Washer, Wine Fridge |
| Basement Development | Finished |
| Basement Type | Full (finished) |
| Construction Style Attachment | Detached |
| Cooling Type | Central Air Conditioning |
| Exterior Finish | Brick, Stone |
| Fireplace Present | Yes |
| Heating Fuel | Natural Gas |
| Heating Type | Radiant Heat |
| Stories Total | 1 |
| Type | House |
| Utility Water | Municipal Water |
Parking
| Attached Garage |
Land
| Acreage | No |
| Land Amenities | Park, Place Of Worship |
| Sewer | Sanitary Sewer |
| Size Irregular | 81.15 X 174.1 Ft |
| Size Total Text | 81.15 X 174.1 Ft|under 1/2 Acre |
Rooms
| Level | Type | Length | Width | Dimensions |
|---|---|---|---|---|
| Second Level | Bedroom | 4.88 m | 5.16 m | 4.88 m x 5.16 m |
| Second Level | Bedroom | 3.53 m | 5.46 m | 3.53 m x 5.46 m |
| Basement | Family Room | 12.4 m | 16.46 m | 12.4 m x 16.46 m |
| Basement | Bedroom | 3.76 m | 7.95 m | 3.76 m x 7.95 m |
| Basement | Exercise Room | 3.28 m | 6.83 m | 3.28 m x 6.83 m |
| Main Level | Living Room | 4.9 m | 6.15 m | 4.9 m x 6.15 m |
| Main Level | Kitchen | 4.55 m | 6.15 m | 4.55 m x 6.15 m |
| Main Level | Other | 4.52 m | 4.24 m | 4.52 m x 4.24 m |
| Main Level | Dining Room | 4.47 m | 4.24 m | 4.47 m x 4.24 m |
| Main Level | Office | 3.17 m | 4.24 m | 3.17 m x 4.24 m |
| Main Level | Primary Bedroom | 3.96 m | 6.53 m | 3.96 m x 6.53 m |
| Main Level | Laundry Room | 3.05 m | 2.39 m | 3.05 m x 2.39 m |
https://www.realtor.ca/real-estate/26548378/115-rosemary-lane-hamilton-ancaster
Interested?
Contact us for more information

