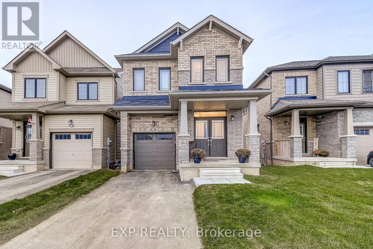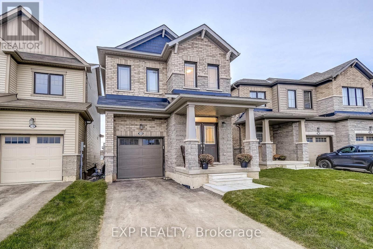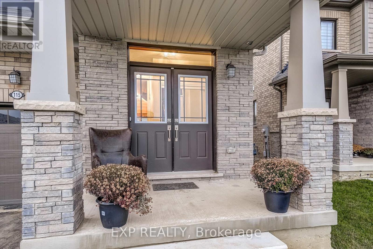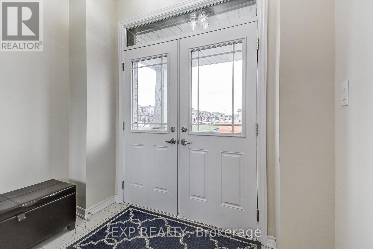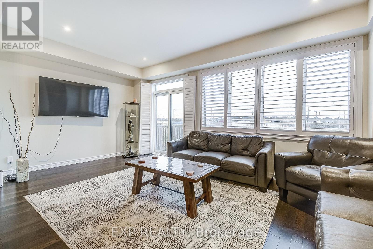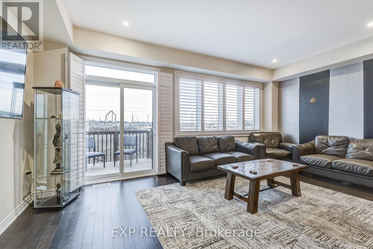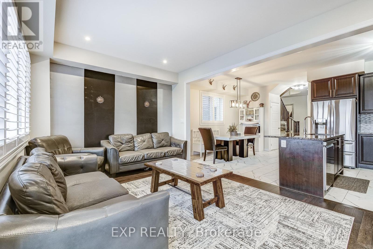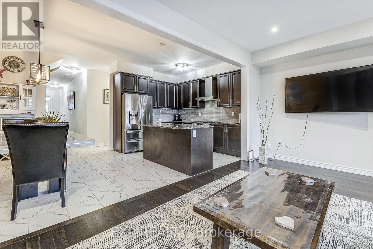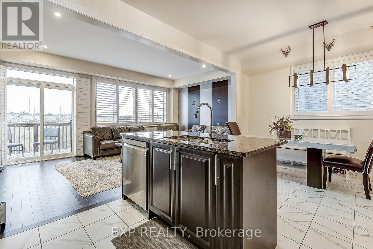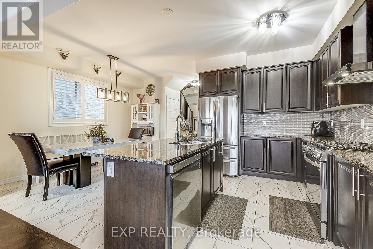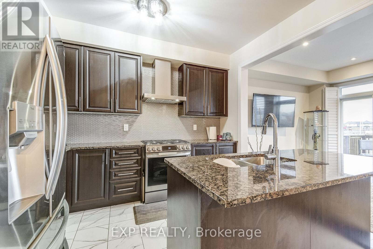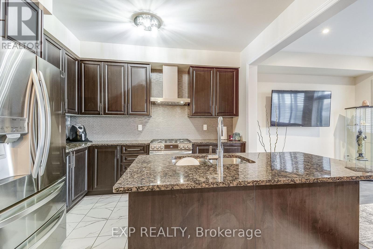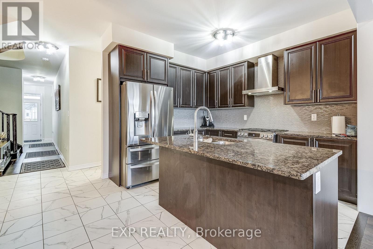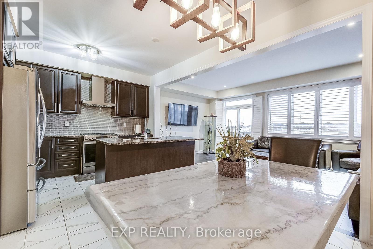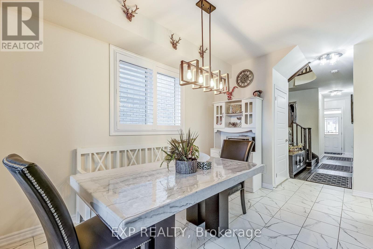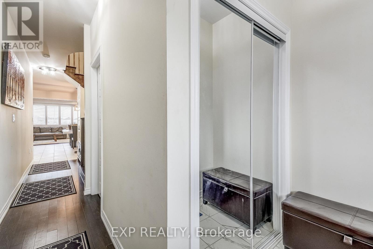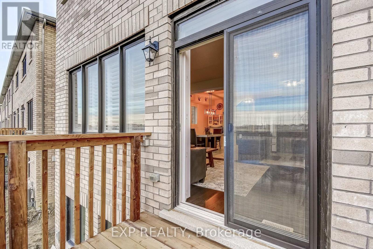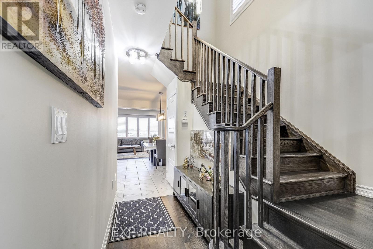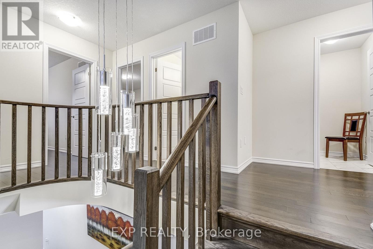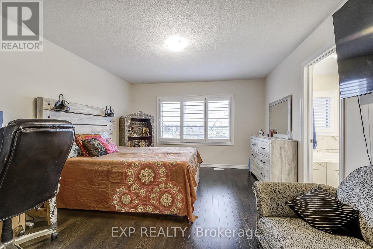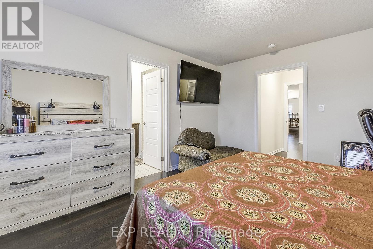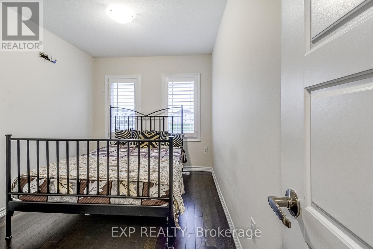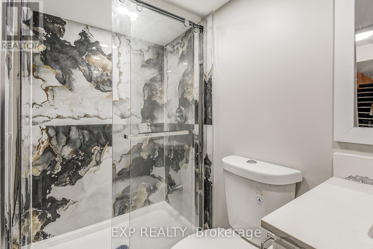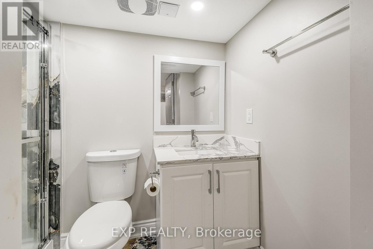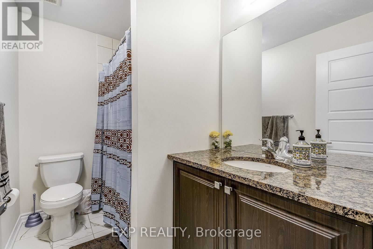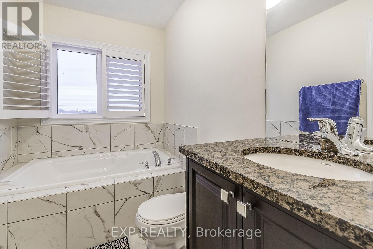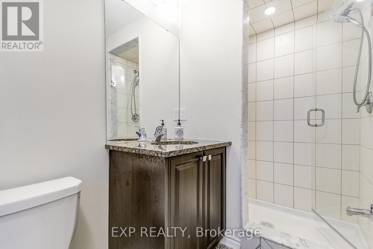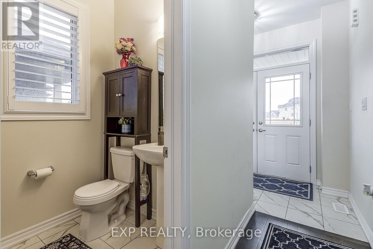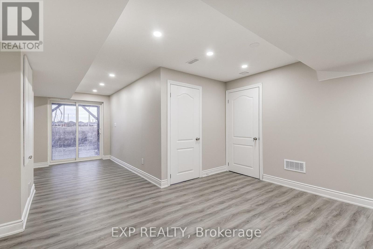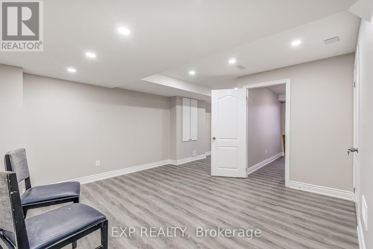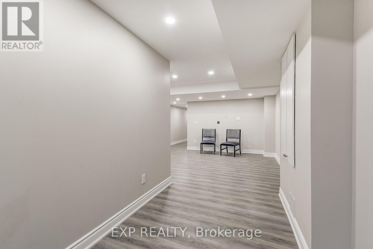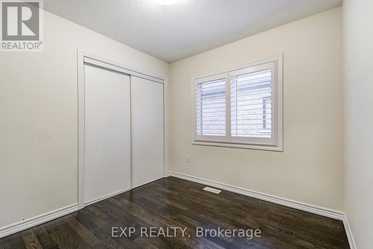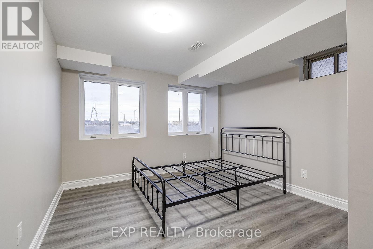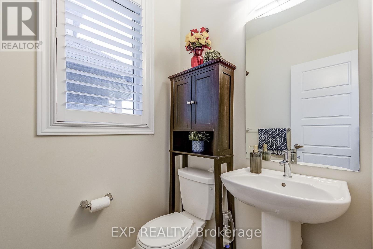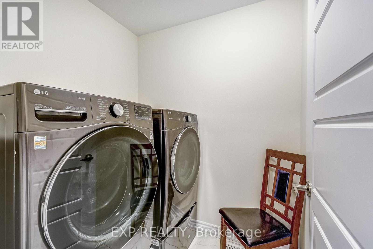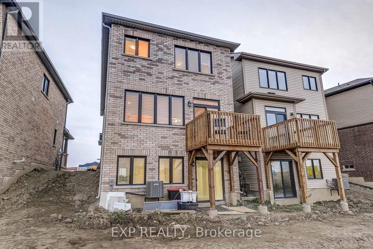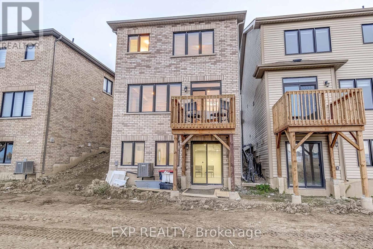115 Vanilla Trail Thorold, Ontario - MLS#: X8323430
$799,115
W-A-L-K-O-U-T -- B-A-S-E-M-E-N-T. This Is Great For Extended Family Living. Newly Built Empire Home. This Is The Rare Bell Fountaine Model With Elevation ""C"". Lots Of Upgrades Made Like: Brick Around The Entire Exterior Of The House, Upgraded Cabinets And Countertops, Upgraded Flooring, Upgraded Light Fixtures. Insulated Extra Den In Part Of The Garage For A Main Level Bedroom. Second Floor Laundry. Walkout Basement With A Bedroom And A Full Bathroom. This House Has Everything You Need To Make It Your Forever Home. Come Have A Look. (id:51158)
MLS# X8323430 – FOR SALE : 115 Vanilla Tr Thorold – 5 Beds, 4 Baths Detached House ** W-A-L-K-O-U-T — B-A-S-E-M-E-N-T. This Is Great For Extended Family Living. Newly Built Empire Home. This Is The Rare Bell Fountaine Model With Elevation “”C””. Lots Of Upgrades Made Like: Brick Around The Entire Exterior Of The House, Upgraded Cabinets And Countertops, Upgraded Flooring, Upgraded Light Fixtures. Insulated Extra Den In Part Of The Garage For A Main Level Bedroom. Second Floor Laundry. Walkout Basement With A Bedroom And A Full Bathroom. This House Has Everything You Need To Make It Your Forever Home. Come Have A Look. (id:51158) ** 115 Vanilla Tr Thorold **
⚡⚡⚡ Disclaimer: While we strive to provide accurate information, it is essential that you to verify all details, measurements, and features before making any decisions.⚡⚡⚡
📞📞📞Please Call me with ANY Questions, 416-477-2620📞📞📞
Property Details
| MLS® Number | X8323430 |
| Property Type | Single Family |
| Amenities Near By | Park, Place Of Worship, Schools |
| Parking Space Total | 3 |
About 115 Vanilla Trail, Thorold, Ontario
Building
| Bathroom Total | 4 |
| Bedrooms Above Ground | 4 |
| Bedrooms Below Ground | 1 |
| Bedrooms Total | 5 |
| Appliances | Window Coverings |
| Basement Development | Finished |
| Basement Type | N/a (finished) |
| Construction Style Attachment | Detached |
| Cooling Type | Central Air Conditioning |
| Exterior Finish | Brick |
| Heating Fuel | Natural Gas |
| Heating Type | Forced Air |
| Stories Total | 2 |
| Type | House |
| Utility Water | Municipal Water |
Parking
| Attached Garage |
Land
| Acreage | No |
| Land Amenities | Park, Place Of Worship, Schools |
| Sewer | Sanitary Sewer |
| Size Irregular | 31.44 X 95.37 Ft |
| Size Total Text | 31.44 X 95.37 Ft|under 1/2 Acre |
Rooms
| Level | Type | Length | Width | Dimensions |
|---|---|---|---|---|
| Second Level | Primary Bedroom | 3.81 m | 4.42 m | 3.81 m x 4.42 m |
| Second Level | Bedroom 2 | 2.76 m | 2.73 m | 2.76 m x 2.73 m |
| Second Level | Bedroom 3 | 2.57 m | 3.89 m | 2.57 m x 3.89 m |
| Second Level | Bedroom 4 | 3.04 m | 3.89 m | 3.04 m x 3.89 m |
| Basement | Recreational, Games Room | 4.51 m | 7.62 m | 4.51 m x 7.62 m |
| Basement | Bedroom | 3.27 m | 3.61 m | 3.27 m x 3.61 m |
| Main Level | Living Room | 5.75 m | 3.36 m | 5.75 m x 3.36 m |
| Main Level | Kitchen | 2.82 m | 3.43 m | 2.82 m x 3.43 m |
| Main Level | Dining Room | 2.93 m | 3.49 m | 2.93 m x 3.49 m |
| Main Level | Mud Room | 3.07 m | 2.64 m | 3.07 m x 2.64 m |
https://www.realtor.ca/real-estate/26872549/115-vanilla-trail-thorold
Interested?
Contact us for more information

