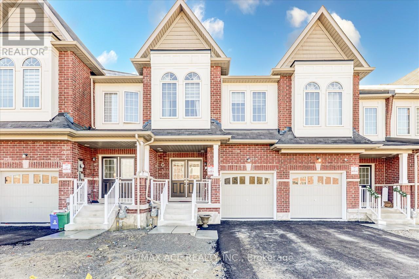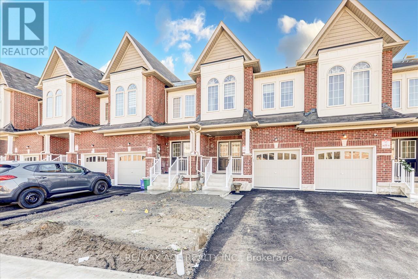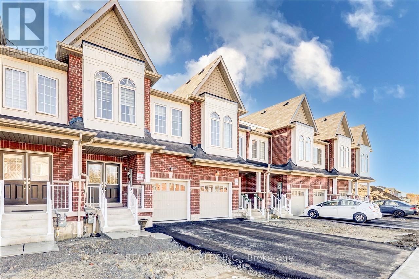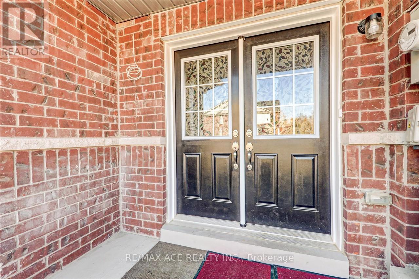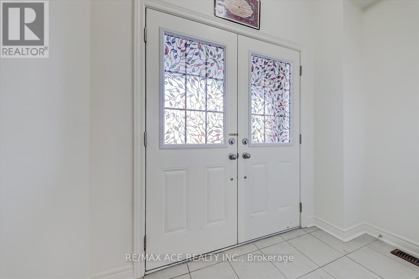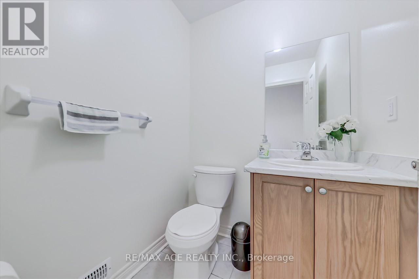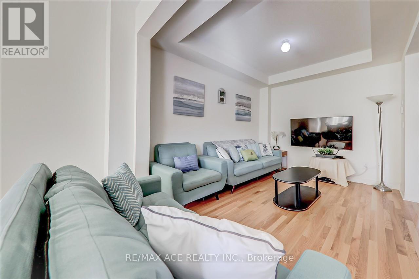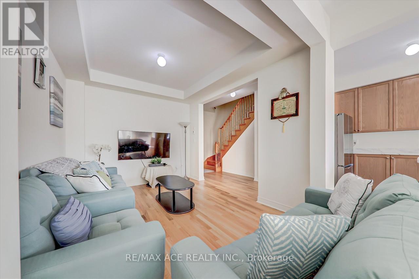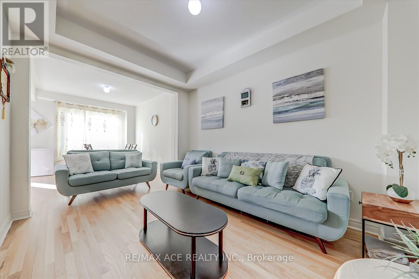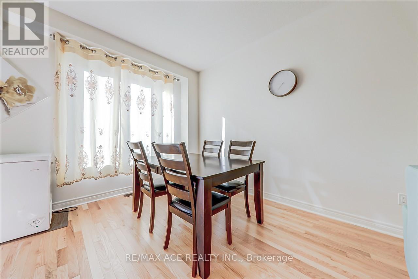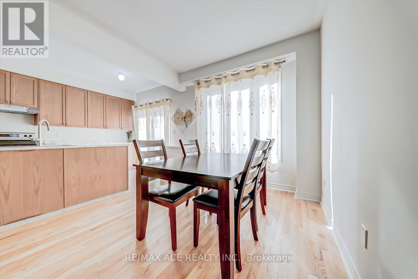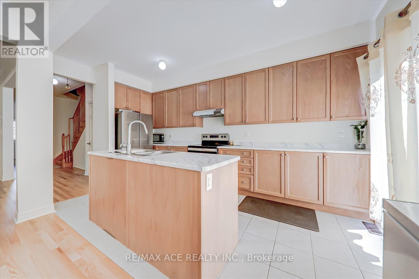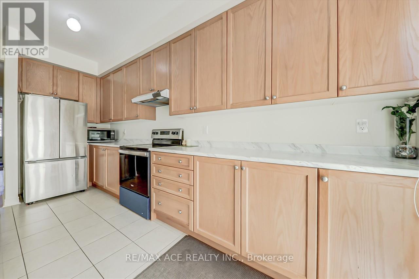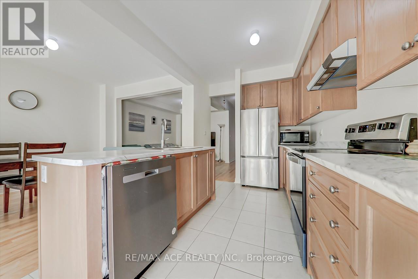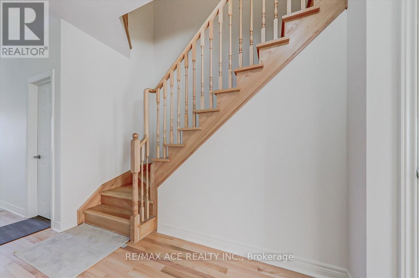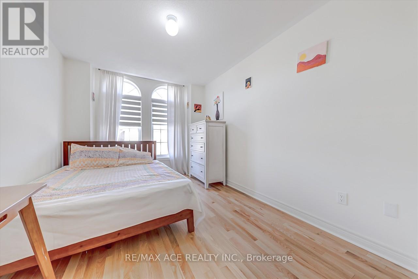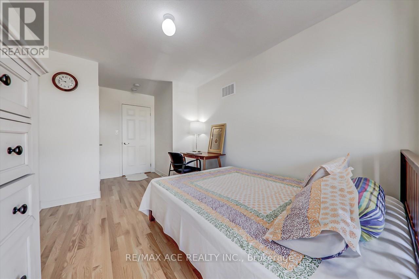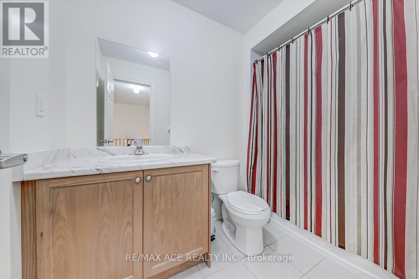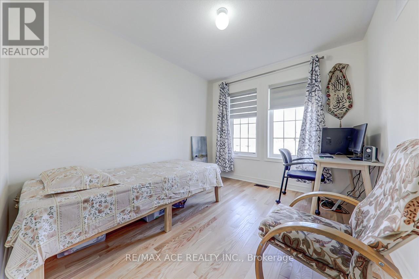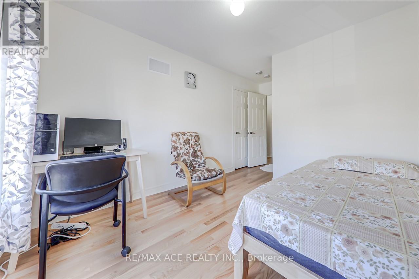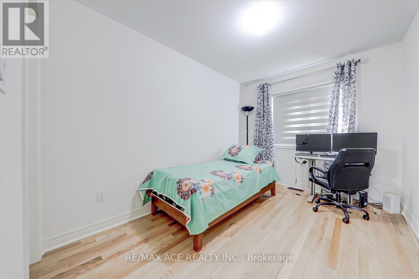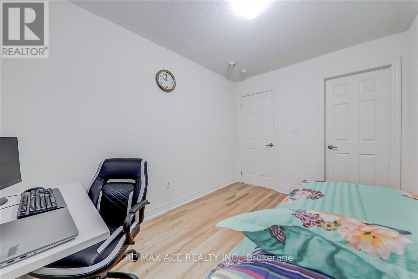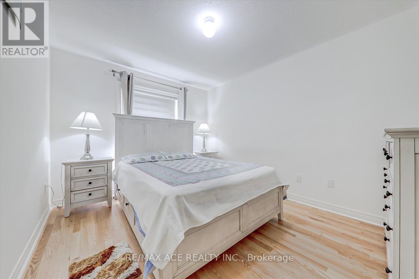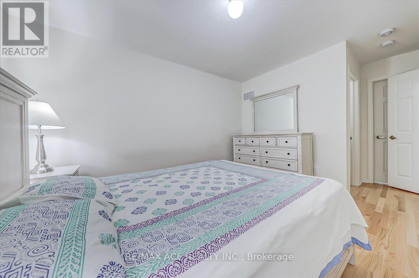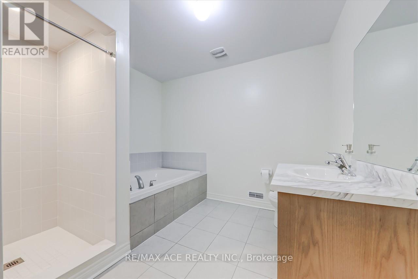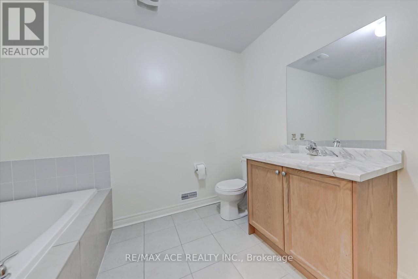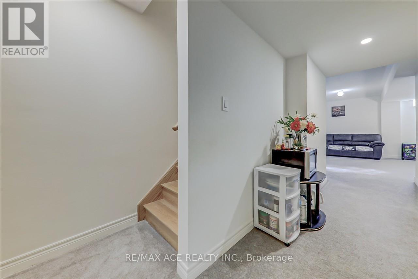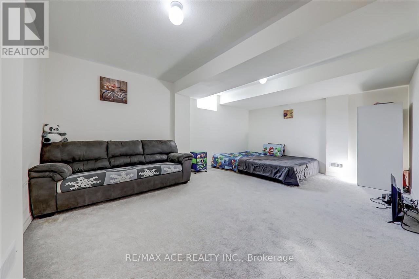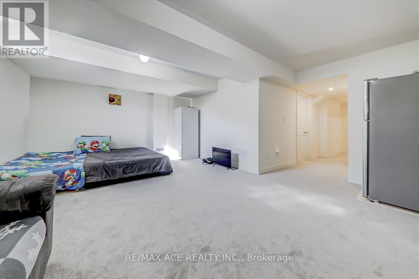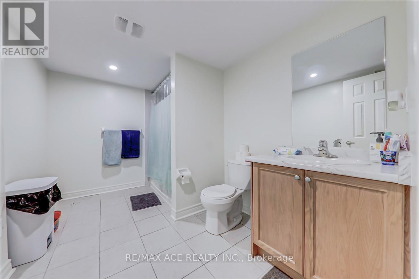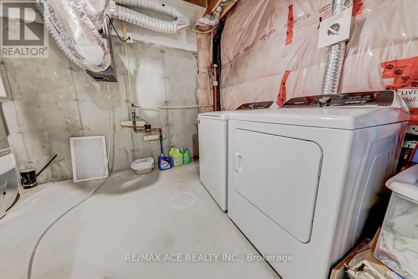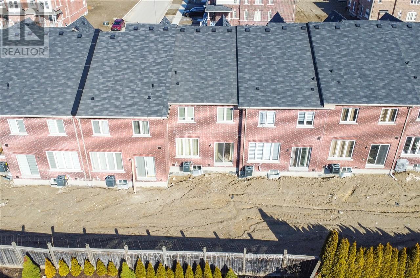1155 Jim Brewster Circ Oshawa, Ontario - MLS#: E8266252
$889,900
Discover The Fantastic Opportunity In The Eastdale Community Of Oshawa. This Townhouse Is On A Deep Lot With A Private Backyard, Appx. 20ft x 30ft, Fence Not yet done, Attached With Walk-out From The Ground Floor. Buyer Will be Struck By the Spacious And Airy Open Concept Design Kitchen, Living Room And Dining Room. The Kitchen Is Truly Heart Of The Home, Having Stainless Steel Appliances, Abundant Cabinetry W/Shelves For Storage And Enough Counter Space. Large Windows And Gleaming Hardwood Floors Throughout. Brand New Basement With Broadloom Floor And A Full Bathroom Provide An Additional Bedroom Facility. Large Garage May provide Extra Space For Storage. **** EXTRAS **** A Brand New Townhouse, Occupied In May 2023.Its In A Prime Location With Easy Access To All The Amenities. Minutes Away from Public transit, Highways, Shopping, Schools, Parks And Entertainment (id:51158)
MLS# E8266252 – FOR SALE : 1155 Jim Brewster Circ Eastdale Oshawa – 5 Beds, 4 Baths Attached Row / Townhouse ** Discover The Fantastic Opportunity In The Eastdale Community Of Oshawa. This Townhouse Is On A Deep Lot With A Private Backyard, Appx. 20ft x 30ft, Fence Not yet done, Attached With Walk-out From The Ground Floor. Buyer Will be Struck By the Spacious And Airy Open Concept Design Kitchen, Living Room And Dining Room. The Kitchen Is Truly Heart Of The Home, Having Stainless Steel Appliances, Abundant Cabinetry W/Shelves For Storage And Enough Counter Space. Large Windows And Gleaming Hardwood Floors Throughout. Brand New Basement With Broadloom Floor And A Full Bathroom Provide An Additional Bedroom Facility. Large Garage May provide Extra Space For Storage. **** EXTRAS **** A Brand New Townhouse, Occupied In May 2023.Its In A Prime Location With Easy Access To All The Amenities. Minutes Away from Public transit, Highways, Shopping, Schools, Parks And Entertainment (id:51158) ** 1155 Jim Brewster Circ Eastdale Oshawa **
⚡⚡⚡ Disclaimer: While we strive to provide accurate information, it is essential that you to verify all details, measurements, and features before making any decisions.⚡⚡⚡
📞📞📞Please Call me with ANY Questions, 416-477-2620📞📞📞
Property Details
| MLS® Number | E8266252 |
| Property Type | Single Family |
| Community Name | Eastdale |
| Amenities Near By | Hospital, Public Transit, Schools |
| Community Features | School Bus |
| Parking Space Total | 3 |
About 1155 Jim Brewster Circ, Oshawa, Ontario
Building
| Bathroom Total | 4 |
| Bedrooms Above Ground | 4 |
| Bedrooms Below Ground | 1 |
| Bedrooms Total | 5 |
| Basement Development | Finished |
| Basement Type | N/a (finished) |
| Construction Style Attachment | Attached |
| Cooling Type | Central Air Conditioning |
| Exterior Finish | Brick |
| Heating Fuel | Natural Gas |
| Heating Type | Forced Air |
| Stories Total | 2 |
| Type | Row / Townhouse |
Parking
| Garage |
Land
| Acreage | No |
| Land Amenities | Hospital, Public Transit, Schools |
| Size Irregular | 20 X 110 Ft |
| Size Total Text | 20 X 110 Ft |
Rooms
| Level | Type | Length | Width | Dimensions |
|---|---|---|---|---|
| Second Level | Primary Bedroom | 3 m | 3.84 m | 3 m x 3.84 m |
| Second Level | Bedroom 2 | 2.8 m | 3.05 m | 2.8 m x 3.05 m |
| Second Level | Bedroom 3 | 2.84 m | 3.79 m | 2.84 m x 3.79 m |
| Second Level | Bedroom 4 | 2.59 m | 3.58 m | 2.59 m x 3.58 m |
| Basement | Bedroom 5 | 5.74 m | 3.79 m | 5.74 m x 3.79 m |
| Main Level | Living Room | 3.12 m | 4.06 m | 3.12 m x 4.06 m |
| Main Level | Dining Room | 2.97 m | 2 m | 2.97 m x 2 m |
| Main Level | Kitchen | 2.59 m | 5.05 m | 2.59 m x 5.05 m |
Utilities
| Sewer | Installed |
| Natural Gas | Installed |
| Electricity | Installed |
| Cable | Installed |
https://www.realtor.ca/real-estate/26794958/1155-jim-brewster-circ-oshawa-eastdale
Interested?
Contact us for more information

