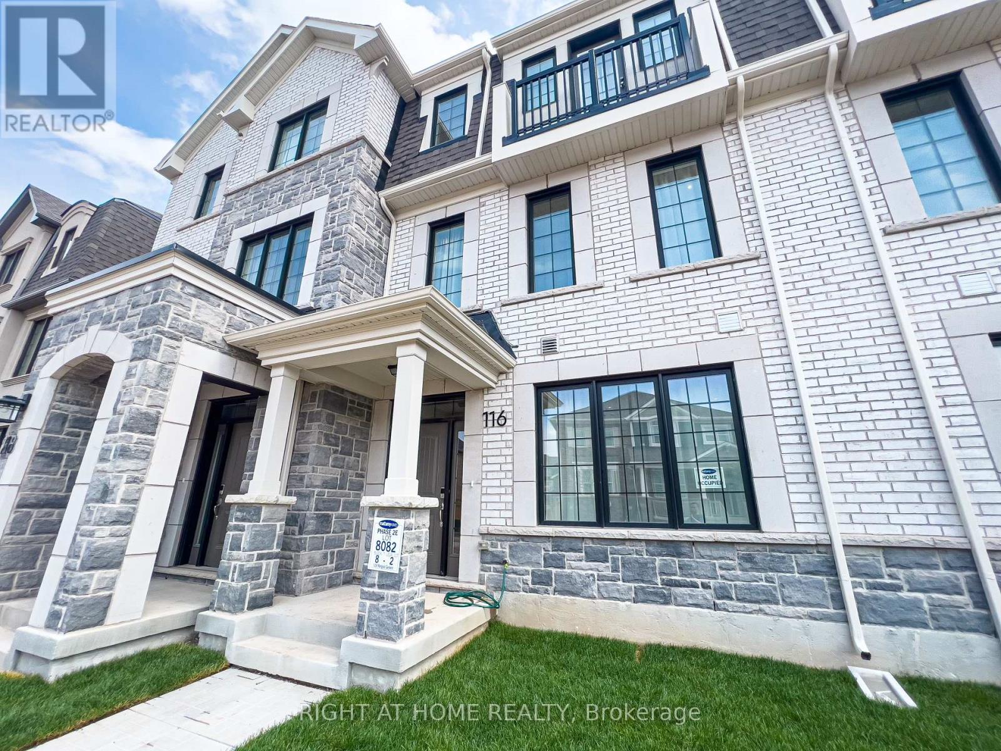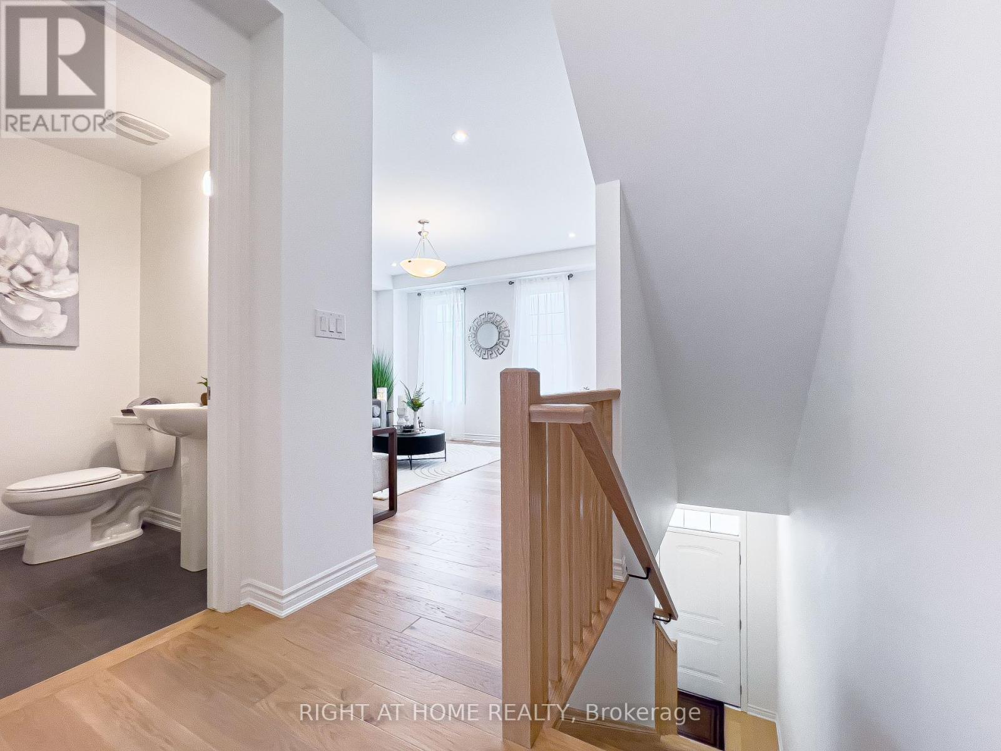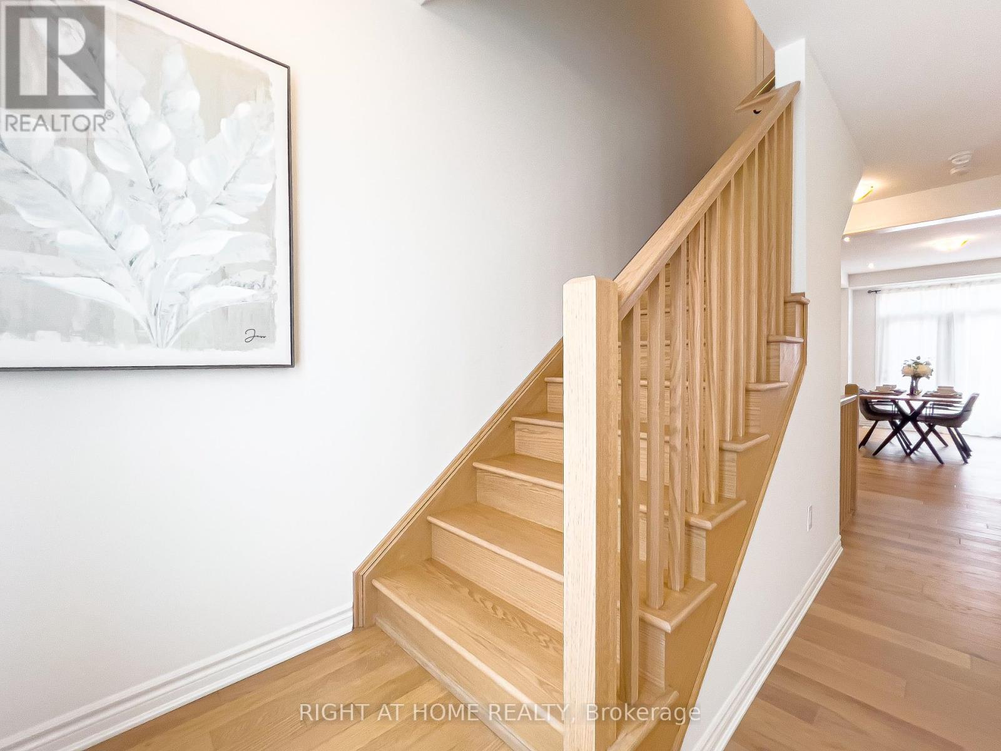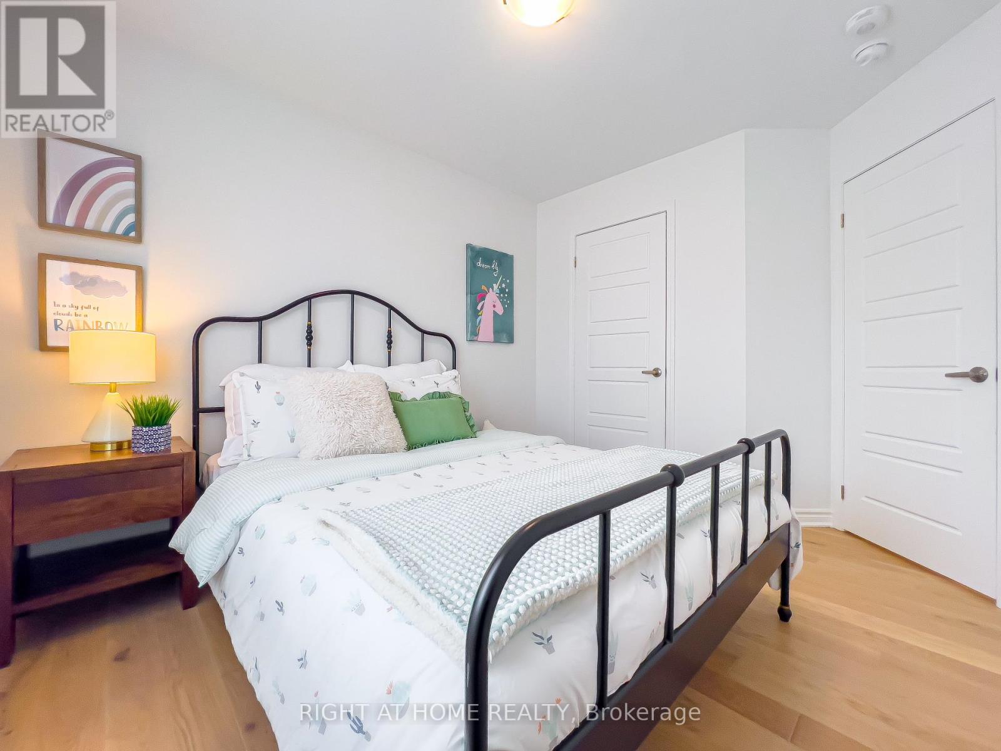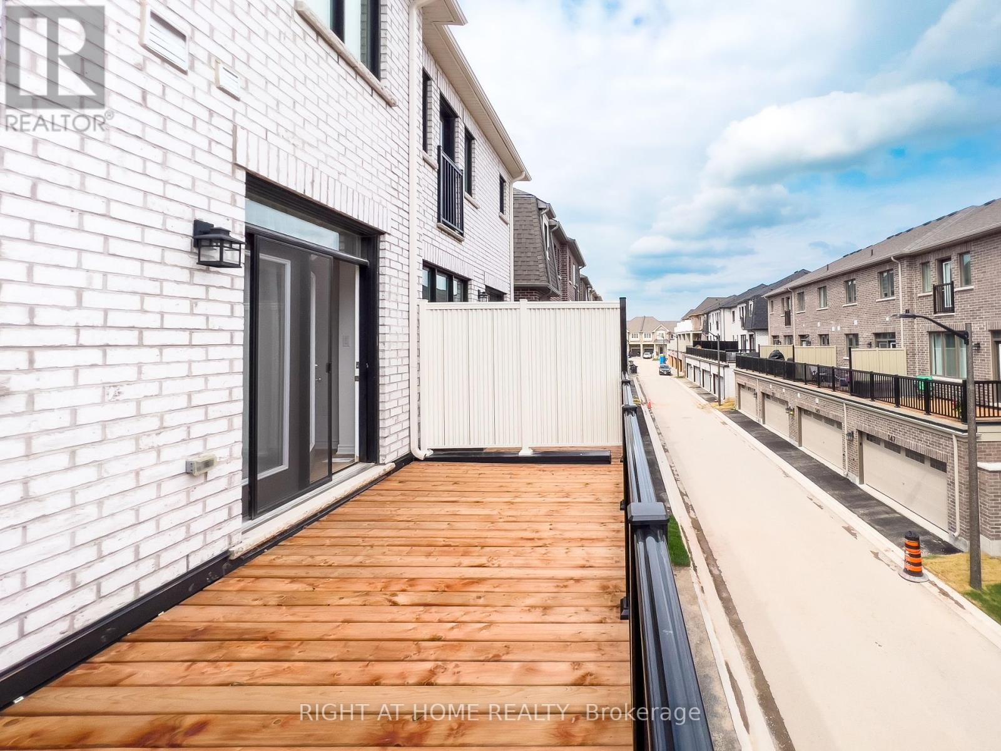116 Marigold Gardens Oakville, Ontario - MLS#: W8369376
$1,249,800
Brand New Freehold 3 Storey Mordern Rear Lane Townhome With Double Car Garage In Rural Oakville! Built By Mattamy, Never Lived In, New Home Tarion Warranty. Lots Of Upgrades, Smooth Ceiling And Premium Hardwood Floor Throughout. 9' Ceiling And Pot Lights On Ground And 2nd Floor. Practical Kitchen Layout With Beautiful Centre Island. Extra Height Dual Color Modern Kitchen Cabinets, Quartz Countertop And Tile Backsplash, Brand New S/S Appliances, W/I Pantry Provides More Storage. Dining Room Combined With Kitchen, W/O To Huge Balcony Easily For Outdoor Retreat. Spacious Family Room With Three Large Windows Bring Plenty Of Brightness For The Entire Day. Three Bedrooms and Laundry are Sitting On The 3rd Floor. Hallway Is Wide And Open. Large W/I Closets In Primary Bedroom With A Big Window. Close To Excellent Schools, Parks, Trails, Highway, Conveniently Located To Fit Your Needs! **** EXTRAS **** New Whirpool Water Softner Provides Soft Water For Entire Home. New Tankless Water Heater Is Owned. (id:51158)
If you’re in the market for a brand new modern townhome in Rural Oakville, look no further than 116 Marigold Gardens. This freehold 3-storey townhome, listed with MLS# W8369376, offers the perfect blend of style, convenience, and functionality.
Built by renowned builder Mattamy, this townhome comes with all the benefits of a new construction home, including the peace of mind of a Tarion Warranty. With never-before-lived-in status, you can be the first to make this house a home.
Upon entering, you’ll be greeted by a host of upgrades that set this property apart. Smooth ceilings and premium hardwood floors flow throughout the space, creating a seamless and sophisticated aesthetic. The 9′ ceilings and pot lights on the ground and second floors further enhance the overall ambiance.
The heart of the home lies in the practical kitchen, featuring a beautiful center island that’s perfect for meal prep or casual dining. The kitchen boasts extra height dual-color modern cabinets, quartz countertops, tile backsplash, and brand new stainless steel appliances. A walk-in pantry offers additional storage space, making organization a breeze.
The dining room, seamlessly integrated with the kitchen, leads to a huge balcony, an ideal spot for outdoor relaxation or entertaining. The spacious family room provides a south view, flooding the space with natural light throughout the day.
When it’s time to unwind, head up to the third floor where you’ll find three comfortable bedrooms and a convenient laundry area. The hallway is wide and open, creating a sense of airiness and flow. The primary bedroom features large walk-in closets and a big window, offering a cozy retreat at the end of the day.
Located close to excellent schools, parks, trails, and highways, this townhome is designed to meet all your needs. Plus, the addition of a new Whirlpool water softener ensures that your entire home benefits from soft water.
Don’t miss out on this fantastic opportunity to own a stylish and functional townhome in the desirable Oakville area. Contact a real estate agent today to schedule a viewing and make this property your new home!
⚡⚡⚡ Disclaimer: While we strive to provide accurate information, it is essential that you to verify all details, measurements, and features before making any decisions.⚡⚡⚡
📞📞📞Please Call me with ANY Questions, 416-477-2620📞📞📞
Property Details
| MLS® Number | W8369376 |
| Property Type | Single Family |
| Community Name | Rural Oakville |
| Parking Space Total | 2 |
About 116 Marigold Gardens, Oakville, Ontario
Building
| Bathroom Total | 3 |
| Bedrooms Above Ground | 3 |
| Bedrooms Total | 3 |
| Appliances | Water Softener, Dishwasher, Dryer, Hood Fan, Range, Refrigerator, Washer, Water Heater |
| Construction Style Attachment | Attached |
| Cooling Type | Central Air Conditioning |
| Exterior Finish | Brick, Stone |
| Foundation Type | Poured Concrete |
| Heating Fuel | Natural Gas |
| Heating Type | Forced Air |
| Stories Total | 3 |
| Type | Row / Townhouse |
| Utility Water | Municipal Water |
Parking
| Attached Garage |
Land
| Acreage | No |
| Sewer | Sanitary Sewer |
| Size Irregular | 19.85 X 60.7 Ft |
| Size Total Text | 19.85 X 60.7 Ft |
Rooms
| Level | Type | Length | Width | Dimensions |
|---|---|---|---|---|
| Second Level | Kitchen | 3.05 m | 4.66 m | 3.05 m x 4.66 m |
| Second Level | Dining Room | 3.05 m | 4.66 m | 3.05 m x 4.66 m |
| Second Level | Family Room | 4.75 m | 4.27 m | 4.75 m x 4.27 m |
| Third Level | Primary Bedroom | 4.75 m | 3.41 m | 4.75 m x 3.41 m |
| Third Level | Bedroom 2 | 2.89 m | 3.23 m | 2.89 m x 3.23 m |
| Third Level | Bedroom 3 | 2.89 m | 3 m | 2.89 m x 3 m |
| Ground Level | Office | 3.54 m | 3.65 m | 3.54 m x 3.65 m |
https://www.realtor.ca/real-estate/26939341/116-marigold-gardens-oakville-rural-oakville
Interested?
Contact us for more information

