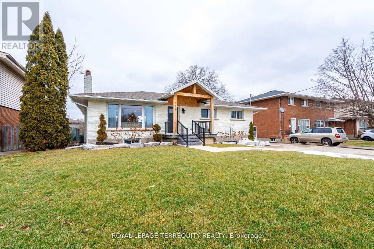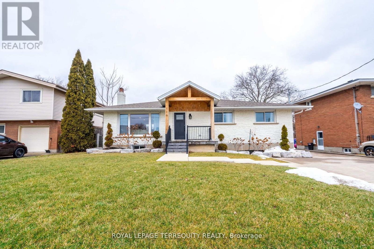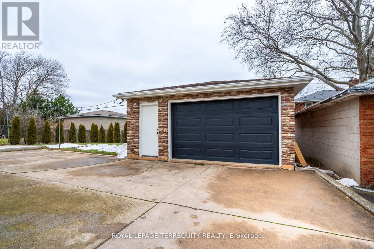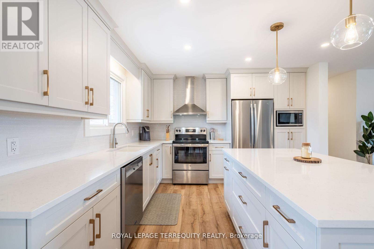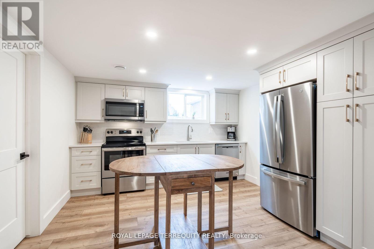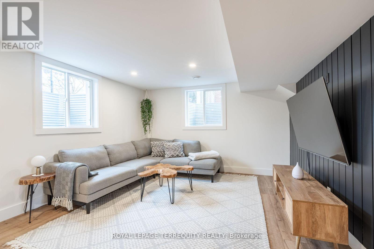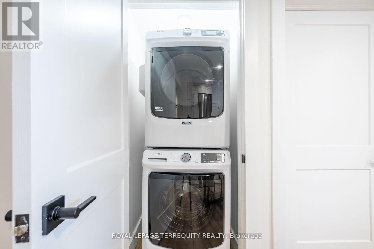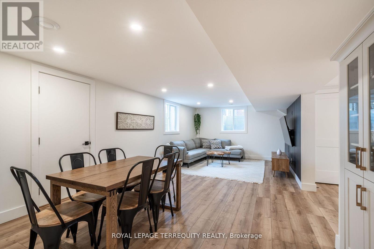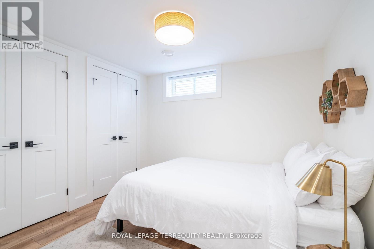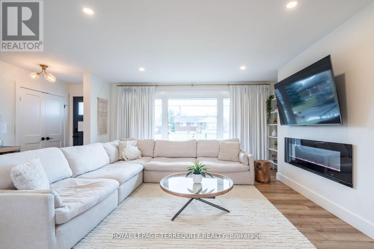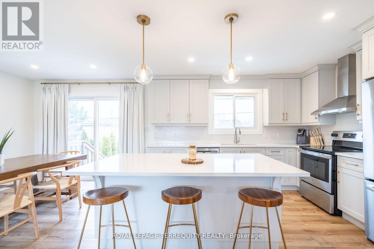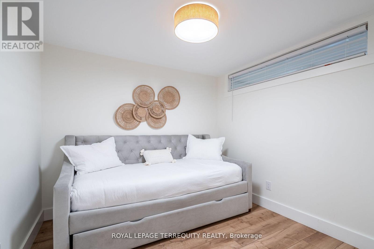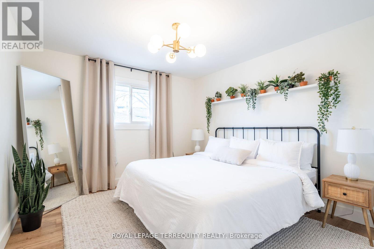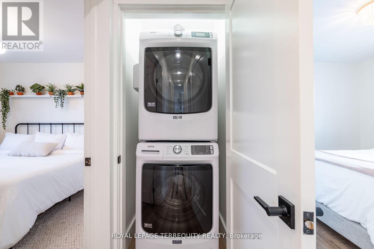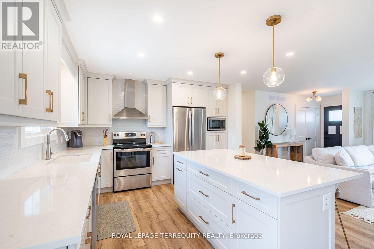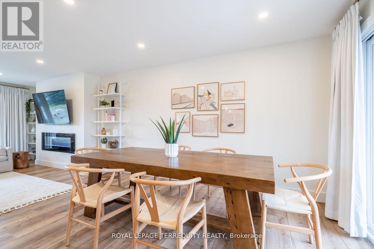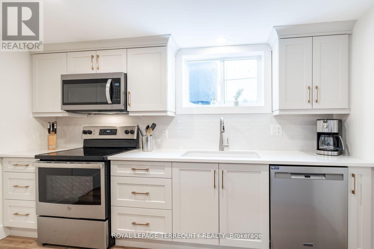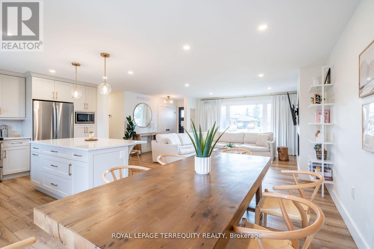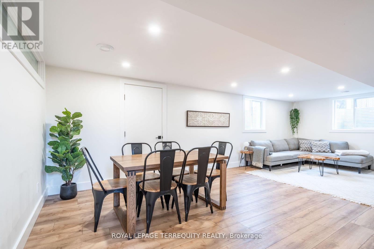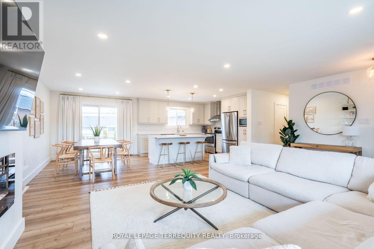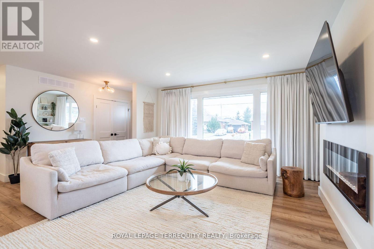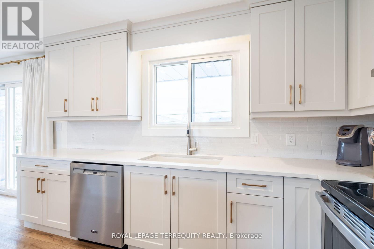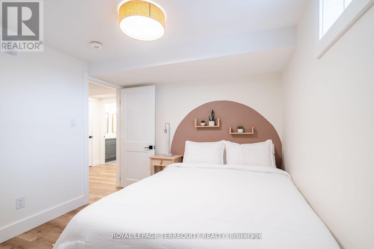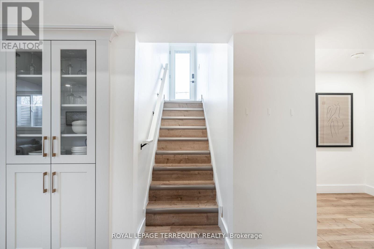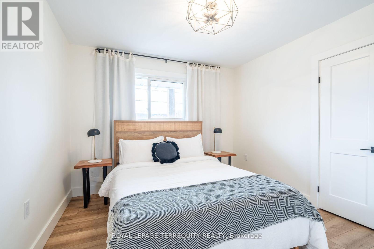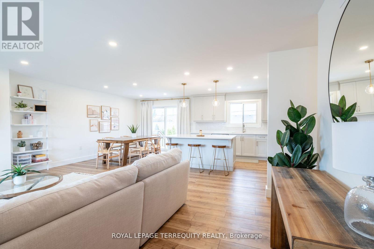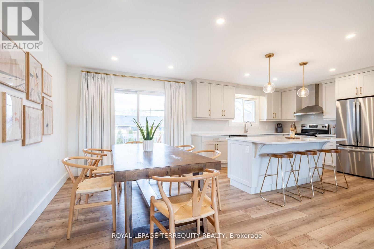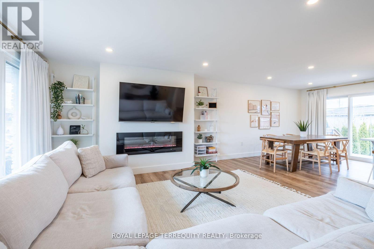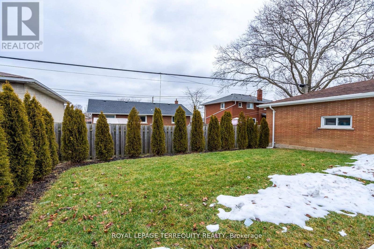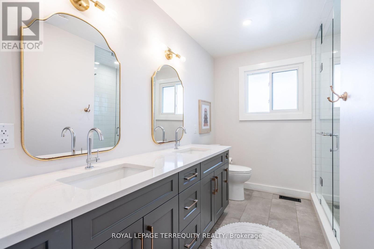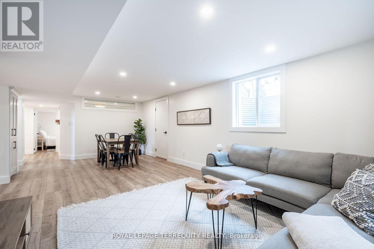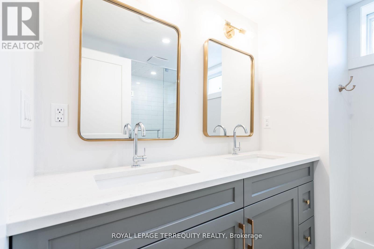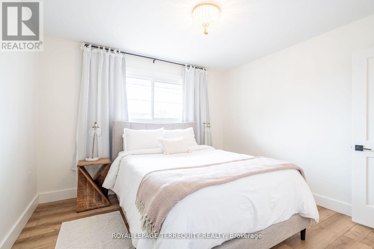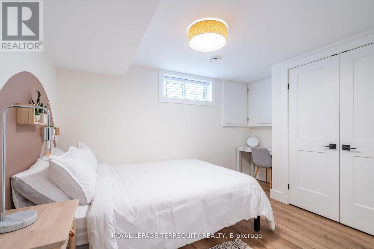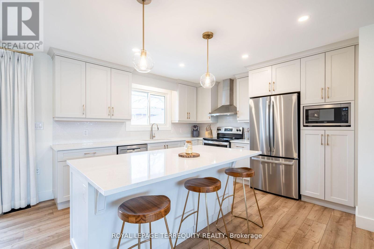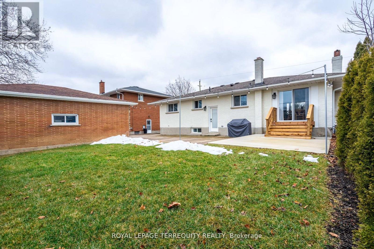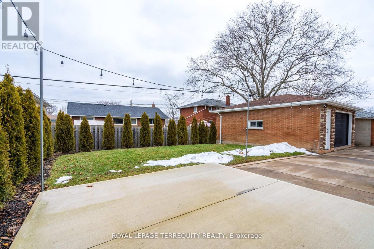116 Sullivan Avenue Thorold, Ontario - MLS#: X8238944
$879,900
The Sully House is a stunning 2unit bungalow nestled in a fantastic neighbourhood. This fully renovated home is a testament to quality craftsmanship, boasting top-notch finishes throughout, including quartz countertops. The main floor features 3 spacious bedrooms, open- concept living&dining, creating a welcoming atmosphere, ideal for both relaxation & entertaining. The gourmet kitchen is a chef's dream, showcasing top quality appliances&design. The allure doesn't end there. Venture downstairs to the charming in-law suite. 2 bedrooms+den, open-concept living space, offering versatility for a multi-generational family or income potential. The thoughtful design of this basement ensures privacy & comfort for everyone. You'll find yourself in close proximity to all major amenities, highways, schools & a convenient bus route. With a blend of modern luxury & professional design, this house is the perfect place to call home. (id:51158)
MLS# X8238944 – FOR SALE : 116 Sullivan Ave Thorold – 6 Beds, 2 Baths Detached House ** The Sully House is a stunning 2unit bungalow nestled in a fantastic neighbourhood. This fully renovated home is a testament to quality craftsmanship, boasting top-notch finishes throughout, including quartz countertops. The main floor features 3 spacious bedrooms, open- concept living&dining, creating a welcoming atmosphere, ideal for both relaxation & entertaining. The gourmet kitchen is a chef’s dream, showcasing top quality appliances&design. The allure doesn’t end there. Venture downstairs to the charming in-law suite. 2 bedrooms+den, open-concept living space, offering versatility for a multi-generational family or income potential. The thoughtful design of this basement ensures privacy & comfort for everyone. You’ll find yourself in close proximity to all major amenities, highways, schools & a convenient bus route. With a blend of modern luxury & professional design, this house is the perfect place to call home. (id:51158) ** 116 Sullivan Ave Thorold **
⚡⚡⚡ Disclaimer: While we strive to provide accurate information, it is essential that you to verify all details, measurements, and features before making any decisions.⚡⚡⚡
📞📞📞Please Call me with ANY Questions, 416-477-2620📞📞📞
Property Details
| MLS® Number | X8238944 |
| Property Type | Single Family |
| Amenities Near By | Hospital, Place Of Worship, Public Transit, Schools, Park |
| Features | Conservation/green Belt, Carpet Free, In-law Suite |
| Parking Space Total | 8 |
About 116 Sullivan Avenue, Thorold, Ontario
Building
| Bathroom Total | 2 |
| Bedrooms Above Ground | 3 |
| Bedrooms Below Ground | 3 |
| Bedrooms Total | 6 |
| Amenities | Separate Electricity Meters |
| Appliances | Water Heater, Dishwasher, Dryer, Range, Refrigerator, Stove, Washer, Window Coverings |
| Architectural Style | Bungalow |
| Basement Features | Apartment In Basement, Separate Entrance |
| Basement Type | N/a |
| Construction Status | Insulation Upgraded |
| Construction Style Attachment | Detached |
| Cooling Type | Central Air Conditioning |
| Exterior Finish | Brick |
| Foundation Type | Block |
| Heating Fuel | Natural Gas |
| Heating Type | Forced Air |
| Stories Total | 1 |
| Type | House |
| Utility Water | Municipal Water |
Parking
| Detached Garage |
Land
| Acreage | No |
| Land Amenities | Hospital, Place Of Worship, Public Transit, Schools, Park |
| Sewer | Sanitary Sewer |
| Size Irregular | 60.14 X 100.25 Ft |
| Size Total Text | 60.14 X 100.25 Ft |
Rooms
| Level | Type | Length | Width | Dimensions |
|---|---|---|---|---|
| Basement | Kitchen | 3.8 m | 3.6 m | 3.8 m x 3.6 m |
| Basement | Living Room | 7.4 m | 3.8 m | 7.4 m x 3.8 m |
| Basement | Bedroom | 3.8 m | 3.6 m | 3.8 m x 3.6 m |
| Basement | Bedroom 2 | 2.7 m | 2.7 m | 2.7 m x 2.7 m |
| Basement | Den | 2.8 m | 3 m | 2.8 m x 3 m |
| Main Level | Living Room | 4.3 m | 6.1 m | 4.3 m x 6.1 m |
| Main Level | Kitchen | 6.5 m | 3.8 m | 6.5 m x 3.8 m |
| Main Level | Primary Bedroom | 3.7 m | 3.4 m | 3.7 m x 3.4 m |
| Main Level | Bedroom 2 | 3.5 m | 3.2 m | 3.5 m x 3.2 m |
| Main Level | Bedroom 3 | 3.2 m | 3.1 m | 3.2 m x 3.1 m |
https://www.realtor.ca/real-estate/26758095/116-sullivan-avenue-thorold
Interested?
Contact us for more information

