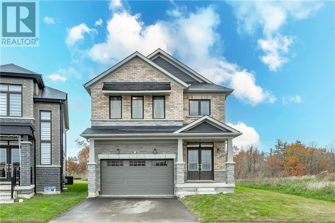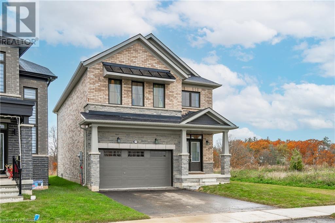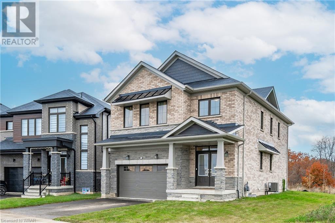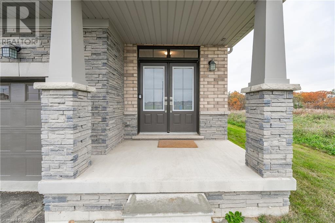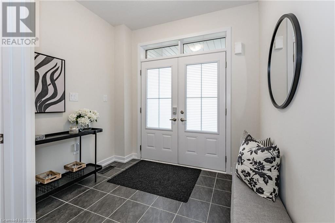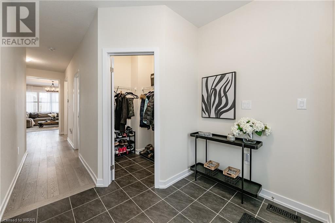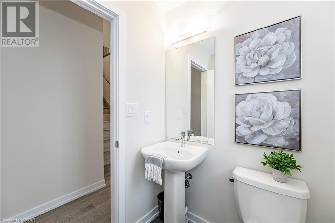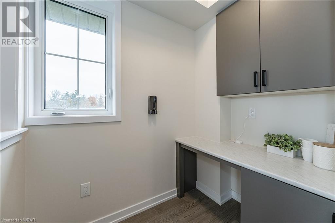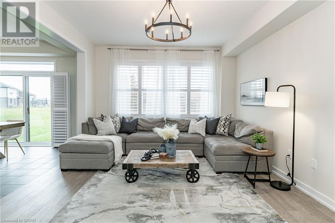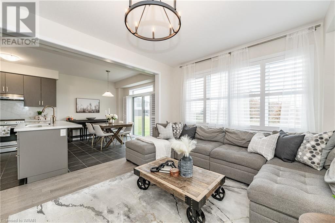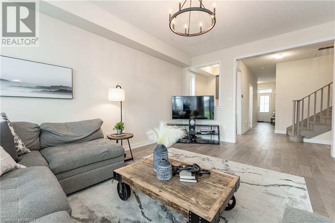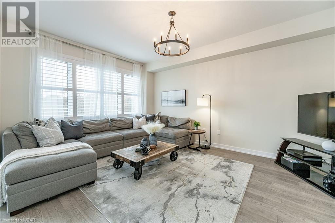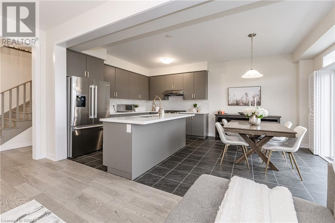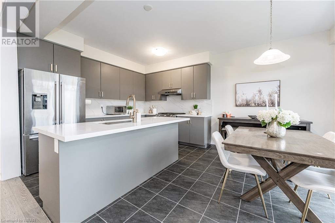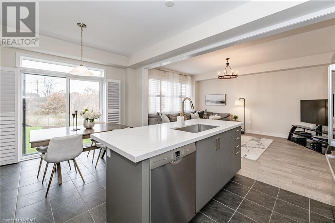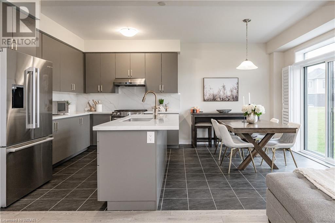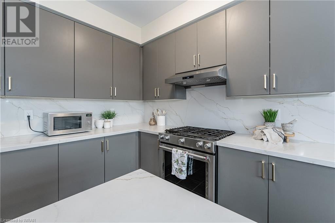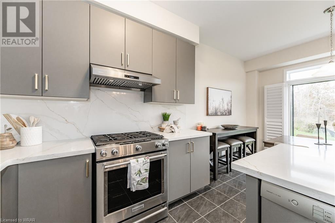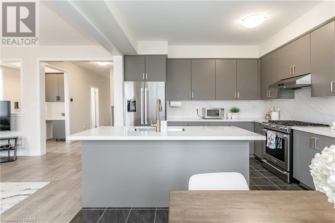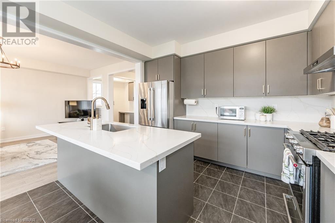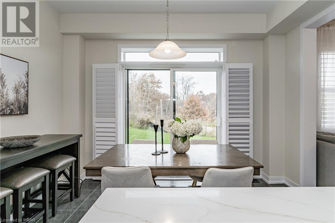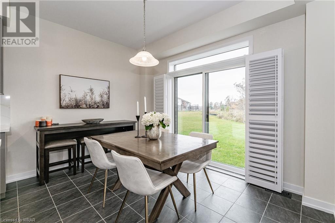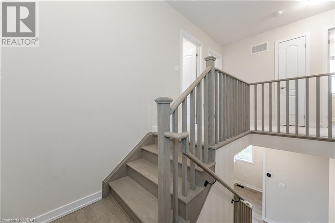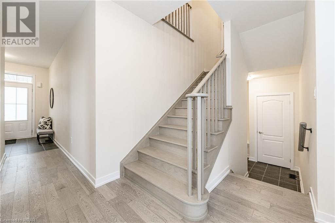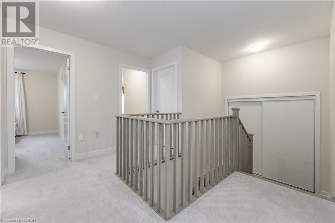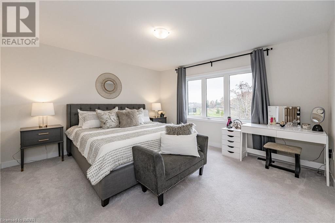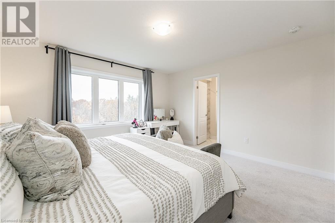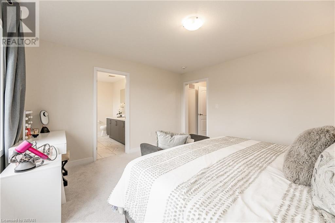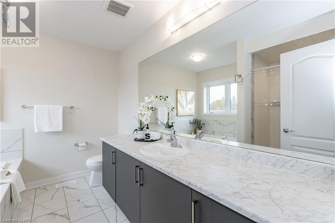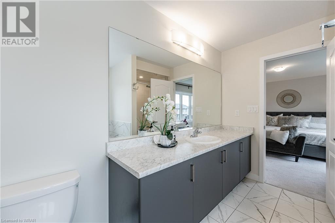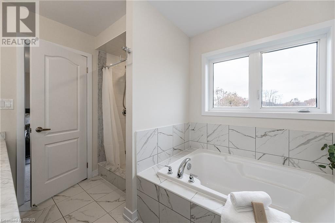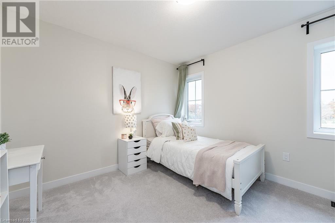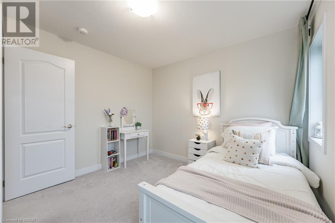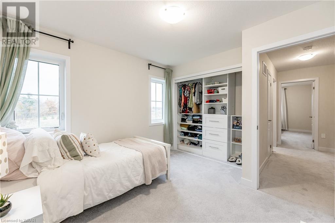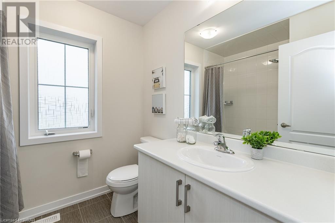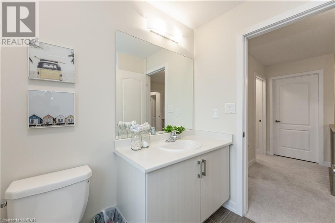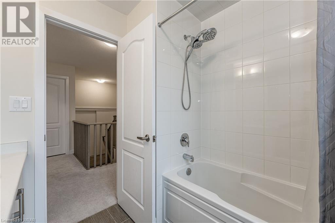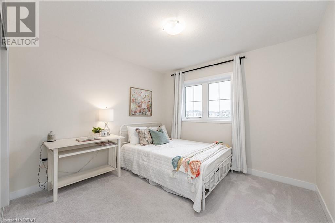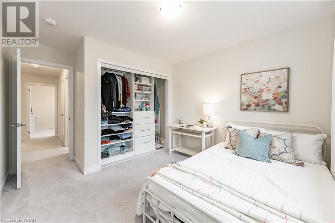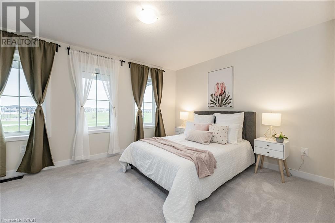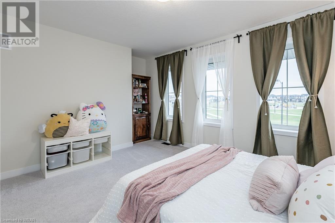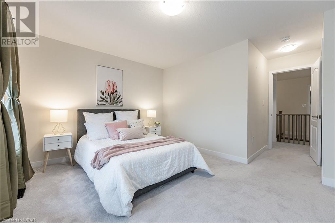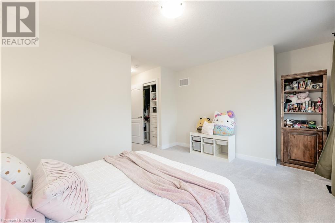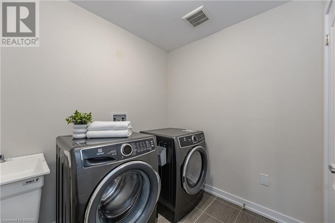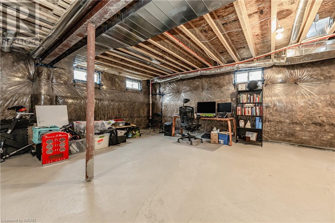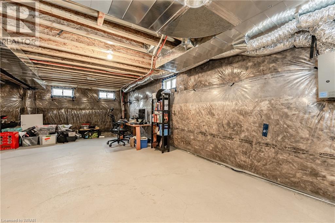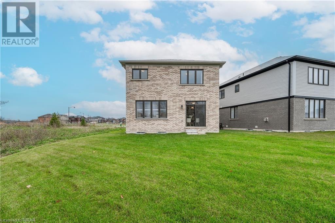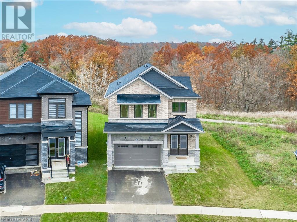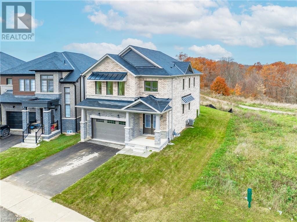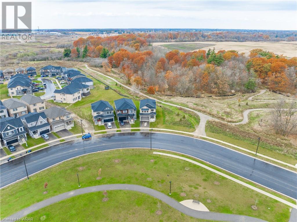116 Whithorn Crescent Caledonia, Ontario - MLS#: 40553380
$1,149,000
This 4-bedroom residence is a perfect retreat for nature lovers, as it backs onto a green space and offers a stunning panoramic view of the forest and ravine. Additionally, it's only 100 meters away from a new elementary school that's set to be built this year. The main floor features an open-concept layout with hardwood floors and high 9ft ceilings. The kitchen is a culinary masterpiece, equipped with premium Bosch and KitchenAid appliances, as well as a commercial range hood. The countertops have been thoughtfully updated with exquisite quartz imported from Jordan. The garage door is wall-mounted, smart, Liftmaster, which adds more headspace and convenience. For added convenience, the second-floor laundry room is equipped with an Electrolux washer and dryer, which your family will surely love. The awe-inspiring natural scenery is a constant source of wonder. Explore nearby forest trails, which provide a serene escape into nature, all while enjoying the comforts of modern living. The property faces a park with a playground, tennis court, and basketball court, enhancing the lifestyle options for your family. This home is a symphony of natural beauty and modern luxury, inviting you to experience the perfect fusion of serenity and convenience. (id:51158)
MLS# 40553380 – FOR SALE : 116 Whithorn Crescent Caledonia – 4 Beds, 3 Baths Detached House ** This 4-bedroom residence is a perfect retreat for nature lovers, as it backs onto a green space and offers a stunning panoramic view of the forest and ravine. Additionally, it’s only 100 meters away from a new elementary school that’s set to be built this year. The main floor features an open-concept layout with hardwood floors and high 9ft ceilings. The kitchen is a culinary masterpiece, equipped with premium Bosch and KitchenAid appliances, as well as a commercial range hood. The countertops have been thoughtfully updated with exquisite quartz imported from Jordan. The garage door is wall-mounted, smart, Liftmaster, which adds more headspace and convenience. For added convenience, the second-floor laundry room is equipped with an Electrolux washer and dryer, which your family will surely love. The awe-inspiring natural scenery is a constant source of wonder. Explore nearby forest trails, which provide a serene escape into nature, all while enjoying the comforts of modern living. The property faces a park with a playground, tennis court, and basketball court, enhancing the lifestyle options for your family. This home is a symphony of natural beauty and modern luxury, inviting you to experience the perfect fusion of serenity and convenience. (id:51158) ** 116 Whithorn Crescent Caledonia **
⚡⚡⚡ Disclaimer: While we strive to provide accurate information, it is essential that you to verify all details, measurements, and features before making any decisions.⚡⚡⚡
📞📞📞Please Call me with ANY Questions, 416-477-2620📞📞📞
Property Details
| MLS® Number | 40553380 |
| Property Type | Single Family |
| Amenities Near By | Airport, Park, Playground, Schools |
| Communication Type | High Speed Internet |
| Community Features | Quiet Area, School Bus |
| Equipment Type | Water Heater |
| Features | Southern Exposure, Corner Site, Ravine, Conservation/green Belt, Sump Pump, Automatic Garage Door Opener |
| Parking Space Total | 4 |
| Rental Equipment Type | Water Heater |
About 116 Whithorn Crescent, Caledonia, Ontario
Building
| Bathroom Total | 3 |
| Bedrooms Above Ground | 4 |
| Bedrooms Total | 4 |
| Appliances | Dishwasher, Dryer, Refrigerator, Washer, Gas Stove(s), Hood Fan, Window Coverings, Garage Door Opener |
| Architectural Style | 2 Level |
| Basement Development | Unfinished |
| Basement Type | Full (unfinished) |
| Constructed Date | 2022 |
| Construction Style Attachment | Detached |
| Cooling Type | Central Air Conditioning |
| Exterior Finish | Brick |
| Half Bath Total | 1 |
| Heating Type | Forced Air |
| Stories Total | 2 |
| Size Interior | 2182 |
| Type | House |
| Utility Water | Municipal Water |
Parking
| Attached Garage |
Land
| Access Type | Road Access |
| Acreage | No |
| Land Amenities | Airport, Park, Playground, Schools |
| Sewer | Municipal Sewage System |
| Size Frontage | 32 Ft |
| Size Total Text | Under 1/2 Acre |
| Zoning Description | R1-b |
Rooms
| Level | Type | Length | Width | Dimensions |
|---|---|---|---|---|
| Second Level | Full Bathroom | 10'4'' x 8'8'' | ||
| Second Level | 3pc Bathroom | 6'9'' x 7'6'' | ||
| Second Level | Laundry Room | 7'10'' x 8'7'' | ||
| Second Level | Bedroom | 15'4'' x 16'4'' | ||
| Second Level | Bedroom | 10'4'' x 13'3'' | ||
| Second Level | Bedroom | 10'4'' x 10'11'' | ||
| Second Level | Primary Bedroom | 13'10'' x 12'11'' | ||
| Main Level | Dining Room | 11'10'' x 8'10'' | ||
| Main Level | Kitchen | 11'10'' x 9'1'' | ||
| Main Level | Living Room | 12'3'' x 16'11'' | ||
| Main Level | Office | 4'8'' x 6'10'' | ||
| Main Level | 2pc Bathroom | 4'9'' x 5'5'' | ||
| Main Level | Foyer | 8'4'' x 8'6'' |
Utilities
| Cable | Available |
| Electricity | Available |
| Natural Gas | Available |
| Telephone | Available |
https://www.realtor.ca/real-estate/26615086/116-whithorn-crescent-caledonia
Interested?
Contact us for more information

