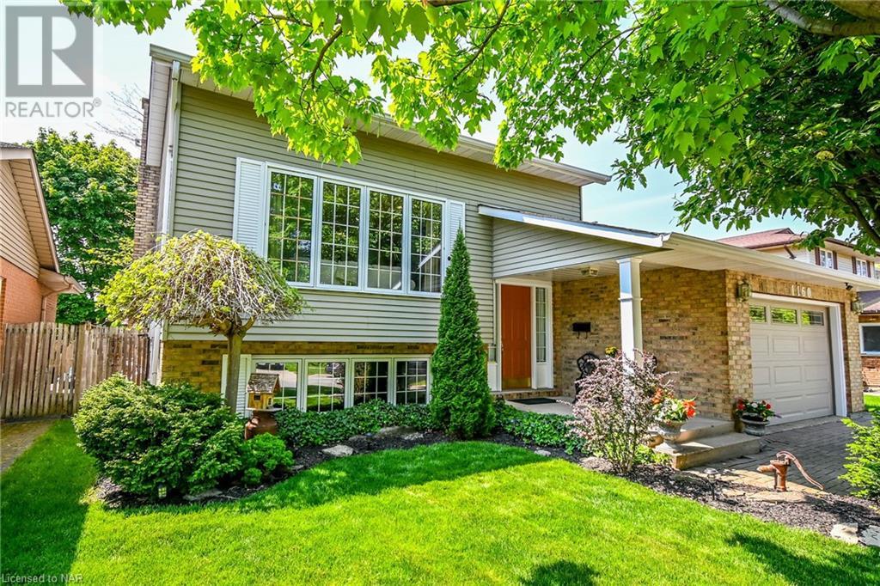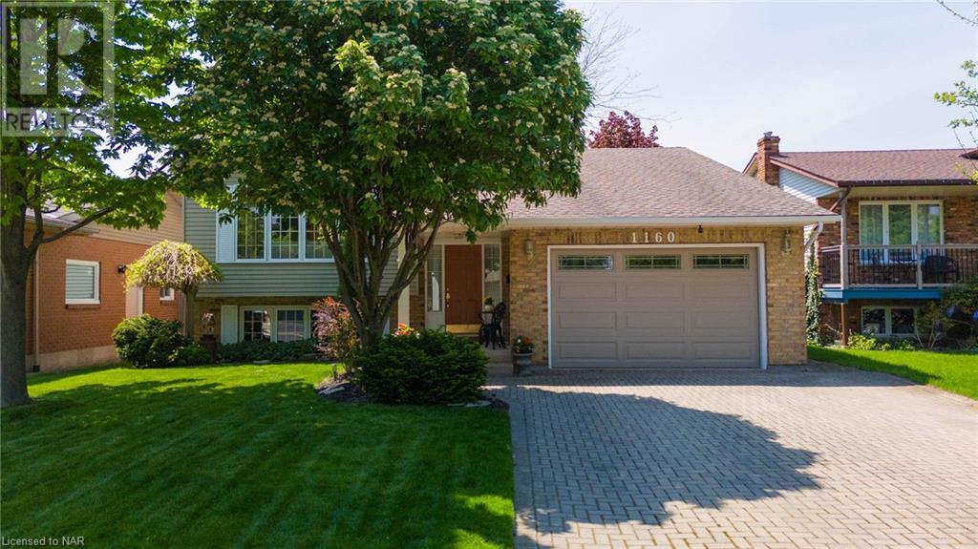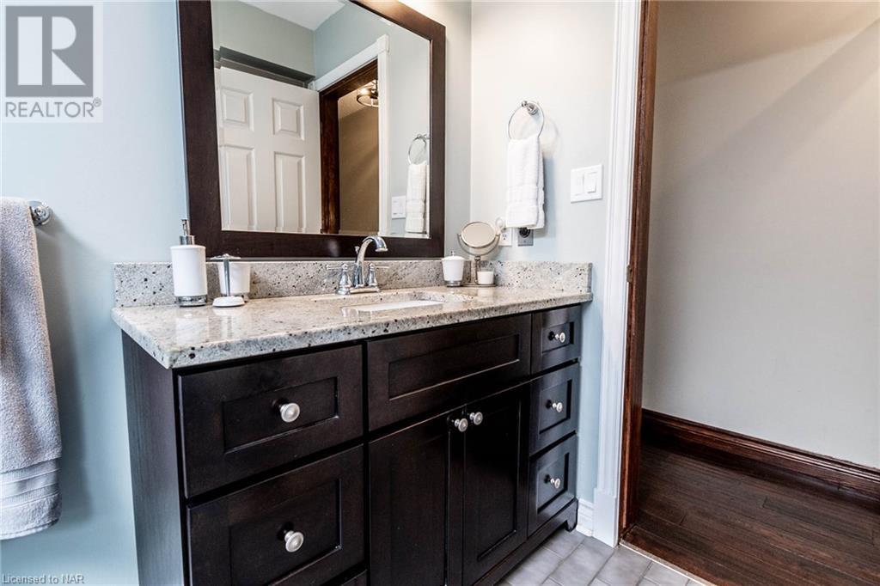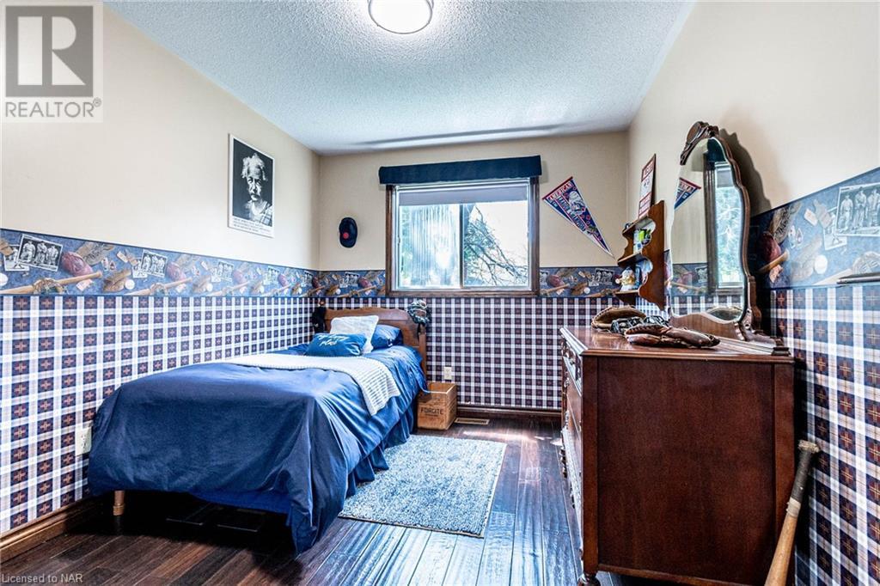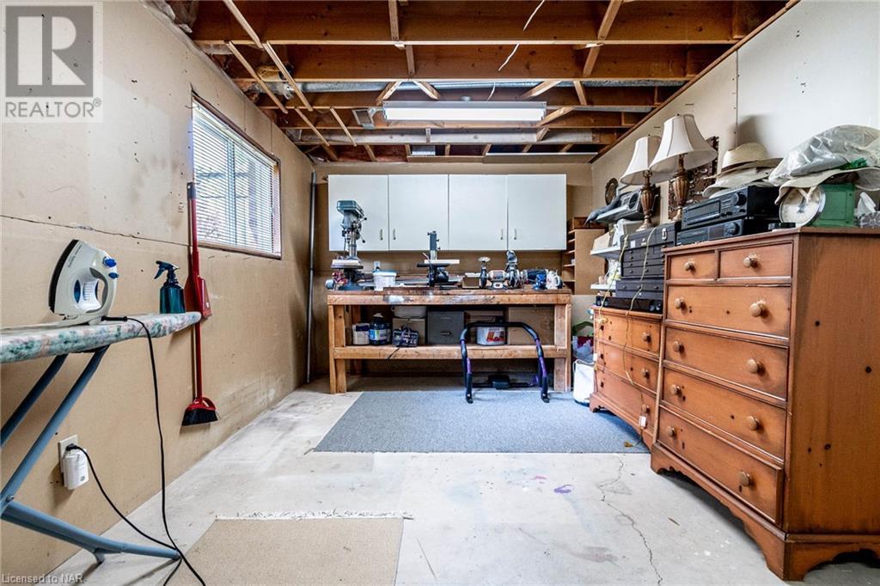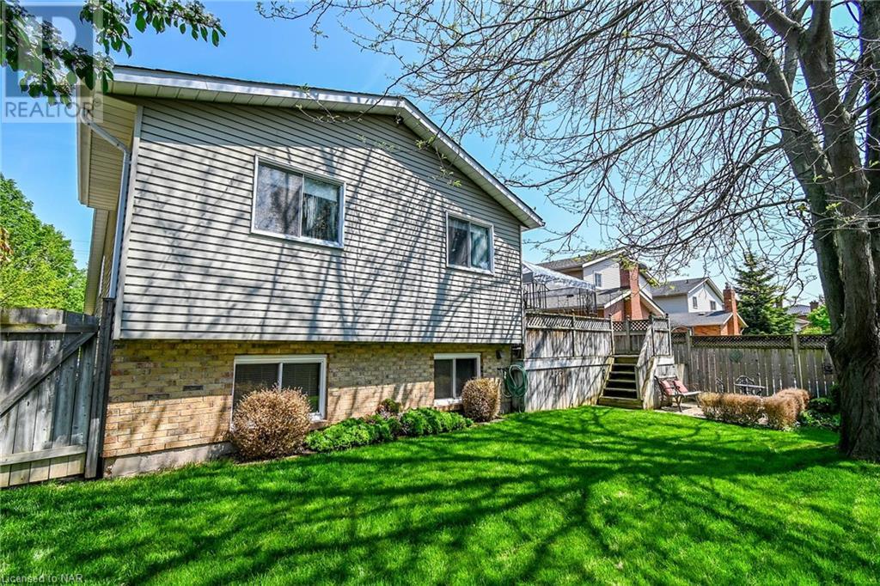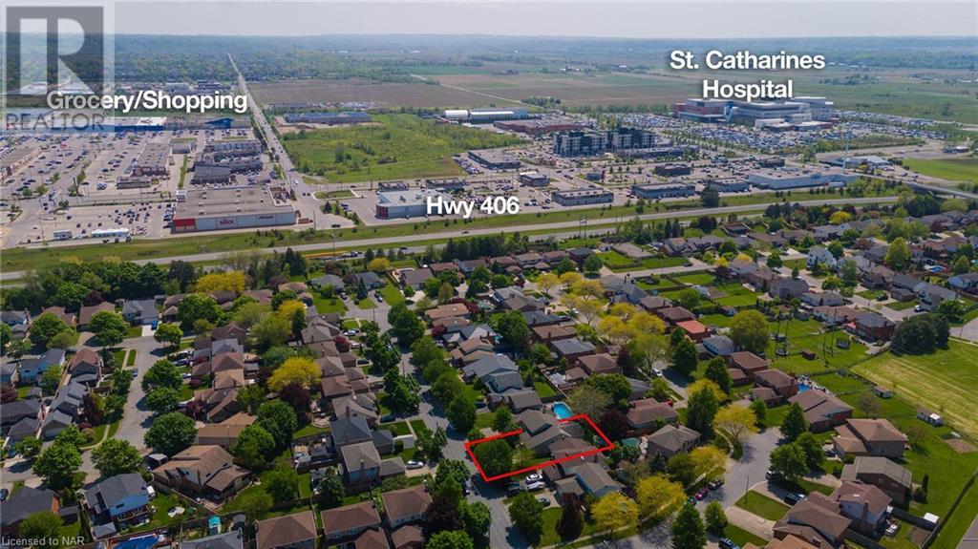1160 Vansickle Road N St. Catharines, Ontario - MLS#: 40587058
$840,000
Great west end area close to all of the newer amenities in town, Hospital, Fourth Ave Shopping Centres, Pharmacies, Restaurants, Schools .. you name it it's here. Easy Hwy access and not too far from Port Dalhousie Beaches. Lovely Bi level style home with attached garage. Beautiful hand scraped hard wood flooring throughout the main level except for kitchen and bath where you'll find easy care ceramic flooring. Updated ceiling fixtures throughout. Large eat in kitchen features stainless appliances, built in dishwasher and dramatic granite countertops. Large L shaped living and dining rooms easily closed off from the kitchen by glass pocket doors. Easy access to the 2 level deck and the fully fenced backyard. Lovely Koi pond is a very relaxing space to get your Zen on… 3 generous Bedrooms and a 4 pc bath with separate jetted tub and shower round out the main floor. One of the best features of a bilevel are the larger windows on the lower level that let in extra light to the family room , games room and workshop. With a little rejigging there is an opportunity for an in law suite on this level. There is a 3 piece bath and a small wet bar/ kitchenette off the family room and with the workshop turned into a bedroom the games room could be the living room.Lots of possibilities here. (id:51158)
MLS# 40587058 – FOR SALE : 1160 Vansickle Road N St. Catharines – 3 Beds, 2 Baths Detached House ** Great west end area close to all of the newer amenities in town, Hospital, Fourth Ave Shopping Centres, Pharmacies, Restaurants, Schools .. you name it it’s here. Easy Hwy access and not too far from Port Dalhousie Beaches. Lovely Bi level style home with attached garage. Beautiful hand scraped hard wood flooring throughout the main level except for kitchen and bath where you’ll find easy care ceramic flooring. Updated ceiling fixtures throughout. Large eat in kitchen features stainless appliances, built in dishwasher and dramatic granite countertops. Large L shaped living and dining rooms easily closed off from the kitchen by glass pocket doors. Easy access to the 2 level deck and the fully fenced backyard. Lovely Koi pond is a very relaxing space to get your Zen on… 3 generous Bedrooms and a 4 pc bath with separate jetted tub and shower round out the main floor. One of the best features of a bilevel are the larger windows on the lower level that let in extra light to the family room , games room and workshop. With a little rejigging there is an opportunity for an in law suite on this level. There is a 3 piece bath and a small wet bar/ kitchenette off the family room and with the workshop turned into a bedroom the games room could be the living room.Lots of possibilities here. (id:51158) ** 1160 Vansickle Road N St. Catharines **
⚡⚡⚡ Disclaimer: While we strive to provide accurate information, it is essential that you to verify all details, measurements, and features before making any decisions.⚡⚡⚡
📞📞📞Please Call me with ANY Questions, 416-477-2620📞📞📞
Property Details
| MLS® Number | 40587058 |
| Property Type | Single Family |
| Amenities Near By | Hospital, Park, Place Of Worship, Public Transit, Schools, Shopping |
| Equipment Type | Water Heater |
| Features | Wet Bar, Skylight, Automatic Garage Door Opener |
| Parking Space Total | 5 |
| Rental Equipment Type | Water Heater |
About 1160 Vansickle Road N, St. Catharines, Ontario
Building
| Bathroom Total | 2 |
| Bedrooms Above Ground | 3 |
| Bedrooms Total | 3 |
| Appliances | Central Vacuum, Dishwasher, Dryer, Refrigerator, Stove, Wet Bar, Washer, Window Coverings, Garage Door Opener |
| Architectural Style | Raised Bungalow |
| Basement Development | Partially Finished |
| Basement Type | Full (partially Finished) |
| Constructed Date | 1987 |
| Construction Style Attachment | Detached |
| Cooling Type | Central Air Conditioning |
| Exterior Finish | Aluminum Siding, Brick |
| Fire Protection | Smoke Detectors |
| Fireplace Fuel | Wood |
| Fireplace Present | Yes |
| Fireplace Total | 1 |
| Fireplace Type | Stove |
| Foundation Type | Poured Concrete |
| Heating Fuel | Natural Gas |
| Heating Type | Forced Air |
| Stories Total | 1 |
| Size Interior | 2013 Sqft |
| Type | House |
| Utility Water | Municipal Water |
Parking
| Attached Garage |
Land
| Access Type | Highway Access |
| Acreage | No |
| Fence Type | Fence |
| Land Amenities | Hospital, Park, Place Of Worship, Public Transit, Schools, Shopping |
| Landscape Features | Lawn Sprinkler |
| Sewer | Municipal Sewage System |
| Size Depth | 108 Ft |
| Size Frontage | 48 Ft |
| Size Total Text | Under 1/2 Acre |
| Zoning Description | R1 |
Rooms
| Level | Type | Length | Width | Dimensions |
|---|---|---|---|---|
| Lower Level | Utility Room | 20'3'' x 15'7'' | ||
| Lower Level | Other | 6'1'' x 6'10'' | ||
| Lower Level | Workshop | 7'8'' x 8'1'' | ||
| Lower Level | 3pc Bathroom | Measurements not available | ||
| Lower Level | Games Room | 20'1'' x 13'6'' | ||
| Lower Level | Family Room | 20'9'' x 15'0'' | ||
| Main Level | 4pc Bathroom | Measurements not available | ||
| Main Level | Bedroom | 11'8'' x 9'5'' | ||
| Main Level | Bedroom | 14'0'' x 9'1'' | ||
| Main Level | Primary Bedroom | 17'4'' x 11'8'' | ||
| Main Level | Eat In Kitchen | 12'10'' x 12'5'' | ||
| Main Level | Dining Room | 9'10'' x 10'8'' | ||
| Main Level | Living Room | 15'6'' x 12'1'' |
Utilities
| Cable | Available |
| Electricity | Available |
| Natural Gas | Available |
| Telephone | Available |
https://www.realtor.ca/real-estate/26909804/1160-vansickle-road-n-st-catharines
Interested?
Contact us for more information

