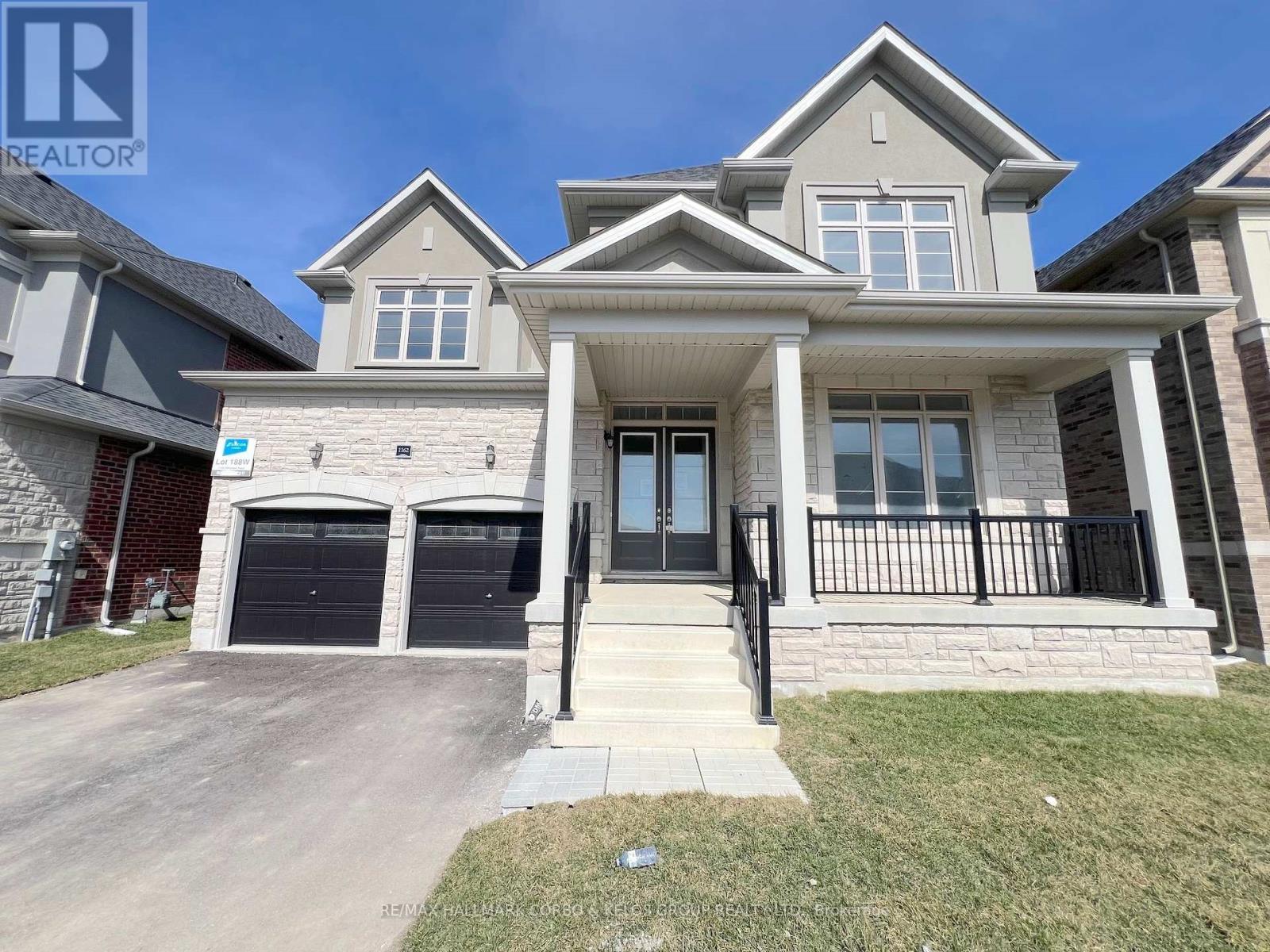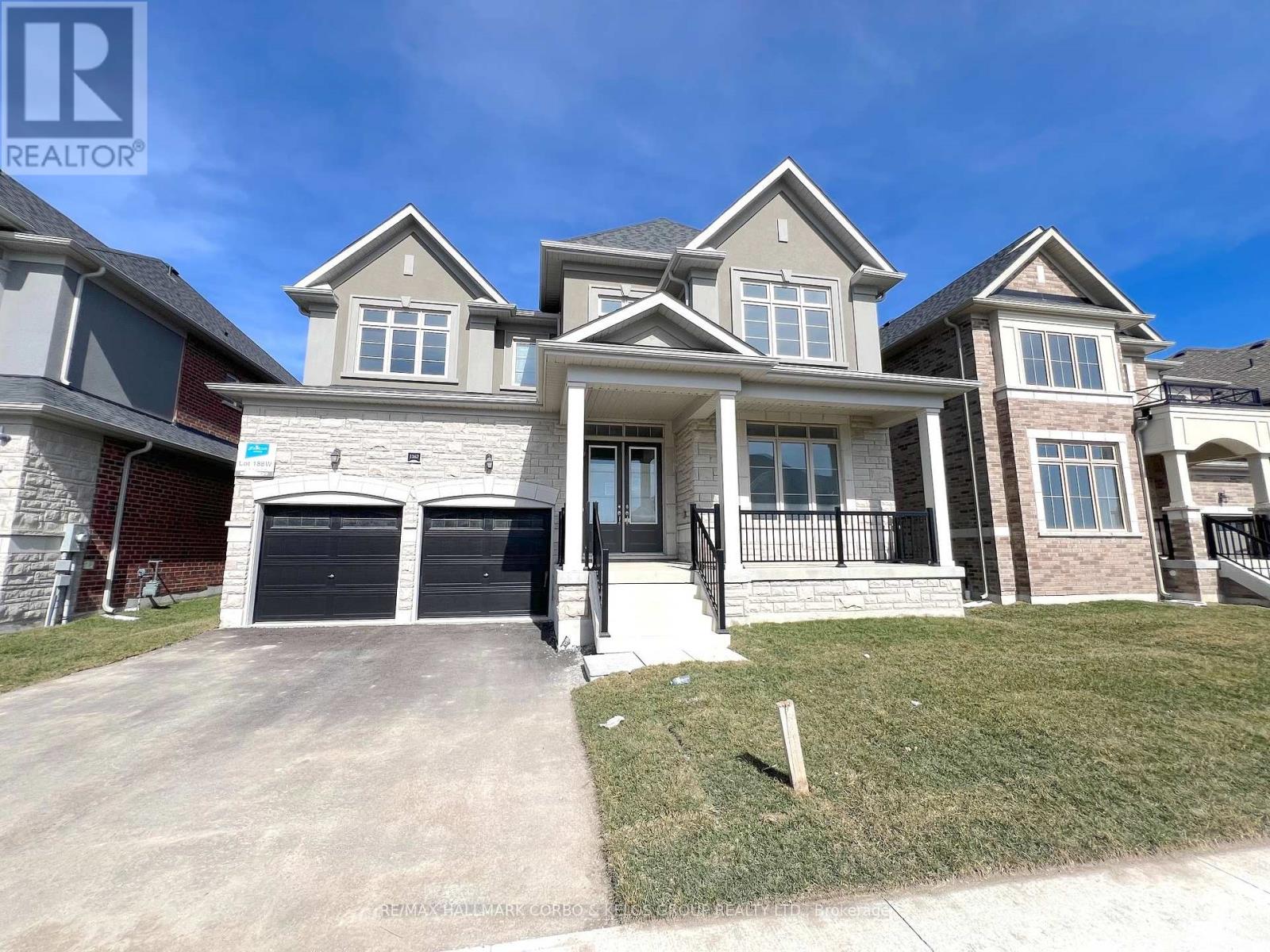1162 Wickham Rd Innisfil, Ontario - MLS#: N8140706
$1,349,000
Welcome to 1162 Wickham Rd! Bright & Spacious 2 storey almost 3300 sq.ft. home featuring an Entertainers Plan that is sure to impress. 4 bedroom, 4 bathroom home w/large principal rooms, stunning family room with tall ceilings, modern kitchen, pantry, main floor office and second floor laundry. Convenient location, close to amenities , schools, parks, Big Cedar Golf Course, the scenic shores of Lake Simcoe and Hwy.#400. Don't miss this One!! **** EXTRAS **** Full legal desc; *Lot 188, Plan 51M1209 subject to an easement for entry as in SC1871075 subject to an easement for entry as in SC1940467 Town of Innisfil (id:51158)
MLS# N8140706 – FOR SALE : 1162 Wickham Rd Rural Innisfil Innisfil – 4 Beds, 4 Baths Detached House ** Welcome to 1162 Wickham Rd! Bright & Spacious 2 storey home featuring an Entertainers Plan that is sure to impress. 4 bedroom, 4 bathroom home w/large principal rooms, stunning family room with tall ceilings, modern kitchen, pantry, main floor office and second floor laundry. Convenient location, close to amenities , schools, parks, Big Cedar Golf Course, the scenic shores of Lake Simcoe and Hwy.#400. Don’t miss this One!!**** EXTRAS **** Full legal desc; *Lot 188, Plan 51M1209 subject to an easement for entry as in SC1871075 subject to an easement for entry as in SC1940467 Town of Innisfil (id:51158) ** 1162 Wickham Rd Rural Innisfil Innisfil **
⚡⚡⚡ Disclaimer: While we strive to provide accurate information, it is essential that you to verify all details, measurements, and features before making any decisions.⚡⚡⚡
📞📞📞Please Call me with ANY Questions, 416-477-2620📞📞📞
Property Details
| MLS® Number | N8140706 |
| Property Type | Single Family |
| Community Name | Rural Innisfil |
| Parking Space Total | 4 |
About 1162 Wickham Rd, Innisfil, Ontario
Building
| Bathroom Total | 4 |
| Bedrooms Above Ground | 4 |
| Bedrooms Total | 4 |
| Basement Development | Unfinished |
| Basement Type | Full (unfinished) |
| Construction Style Attachment | Detached |
| Exterior Finish | Stone, Stucco |
| Fireplace Present | Yes |
| Heating Fuel | Natural Gas |
| Heating Type | Forced Air |
| Stories Total | 2 |
| Type | House |
Parking
| Garage |
Land
| Acreage | No |
| Size Irregular | 49.21 X 135.19 Ft ; Irregular Lot |
| Size Total Text | 49.21 X 135.19 Ft ; Irregular Lot |
Rooms
| Level | Type | Length | Width | Dimensions |
|---|---|---|---|---|
| Second Level | Primary Bedroom | 4.2 m | 5.8 m | 4.2 m x 5.8 m |
| Second Level | Bedroom 2 | 3.9 m | 4.7 m | 3.9 m x 4.7 m |
| Second Level | Bedroom 3 | 3.6 m | 4.5 m | 3.6 m x 4.5 m |
| Second Level | Bedroom 4 | 3.6 m | 4.3 m | 3.6 m x 4.3 m |
| Main Level | Living Room | 3.9 m | 5.77 m | 3.9 m x 5.77 m |
| Main Level | Dining Room | 3.9 m | 5.77 m | 3.9 m x 5.77 m |
| Main Level | Kitchen | 4.4 m | 7.4 m | 4.4 m x 7.4 m |
| Main Level | Family Room | 4.2 m | 5.8 m | 4.2 m x 5.8 m |
| Main Level | Office | 3.6 m | 3.6 m | 3.6 m x 3.6 m |
| Main Level | Eating Area | 4.4 m | 7.4 m | 4.4 m x 7.4 m |
https://www.realtor.ca/real-estate/26620965/1162-wickham-rd-innisfil-rural-innisfil
Interested?
Contact us for more information




