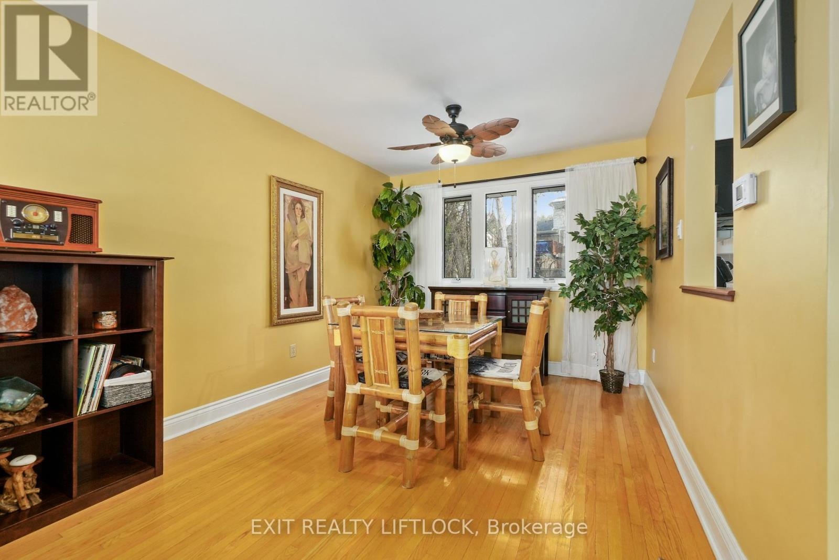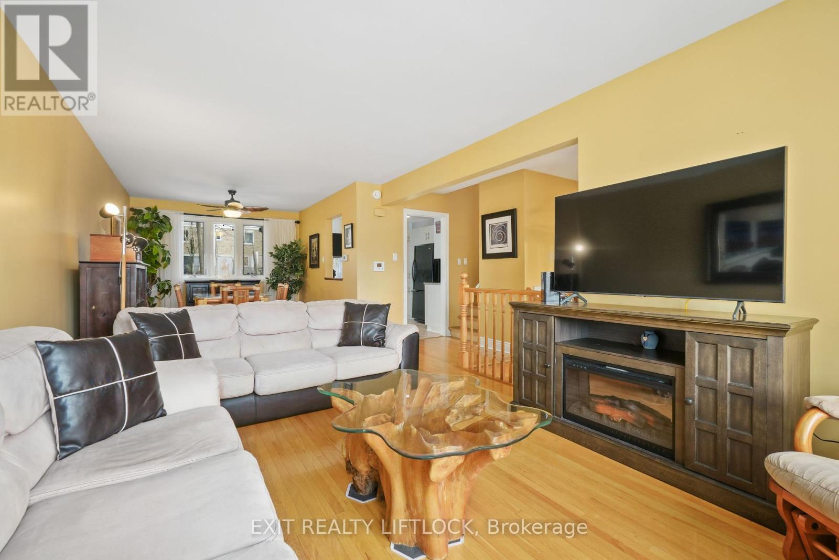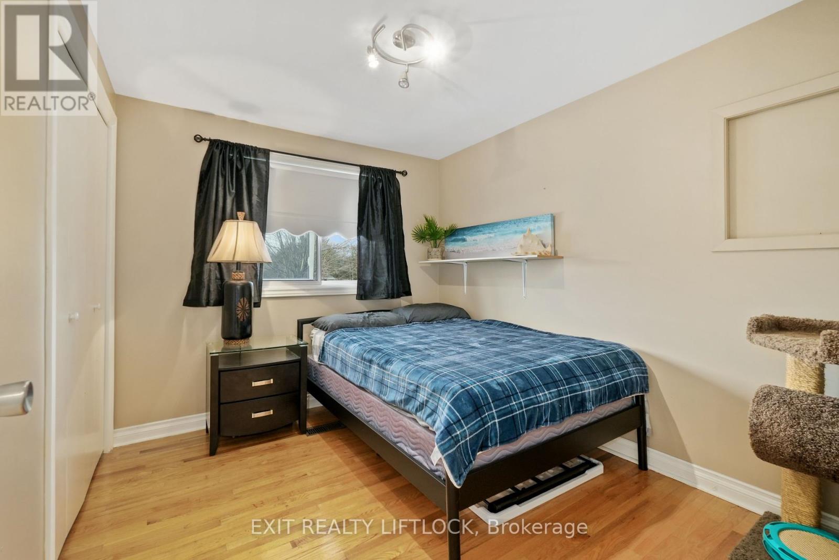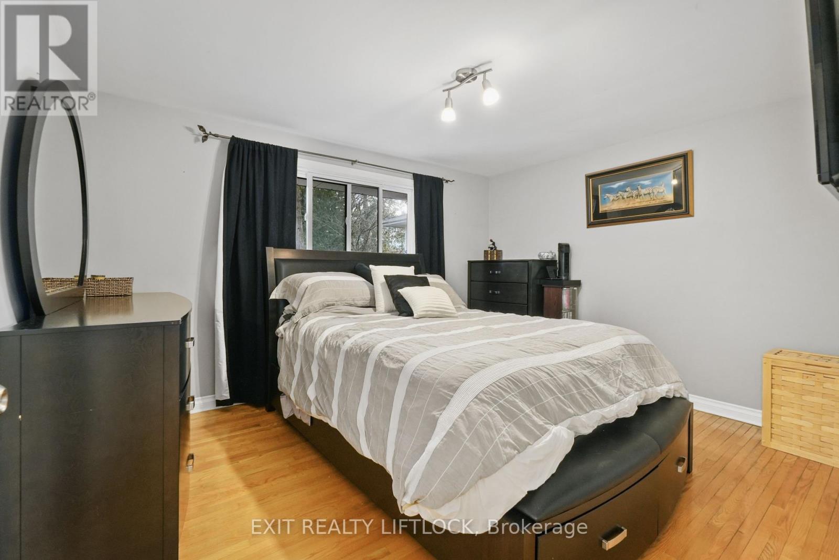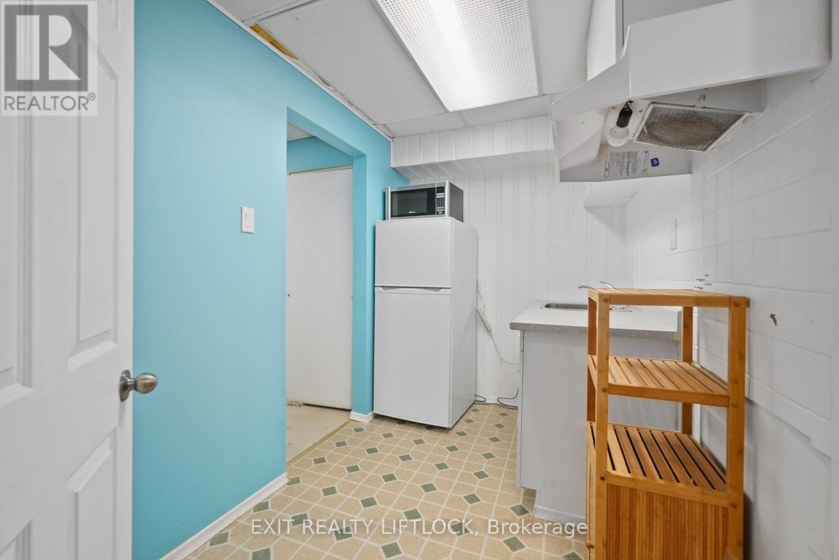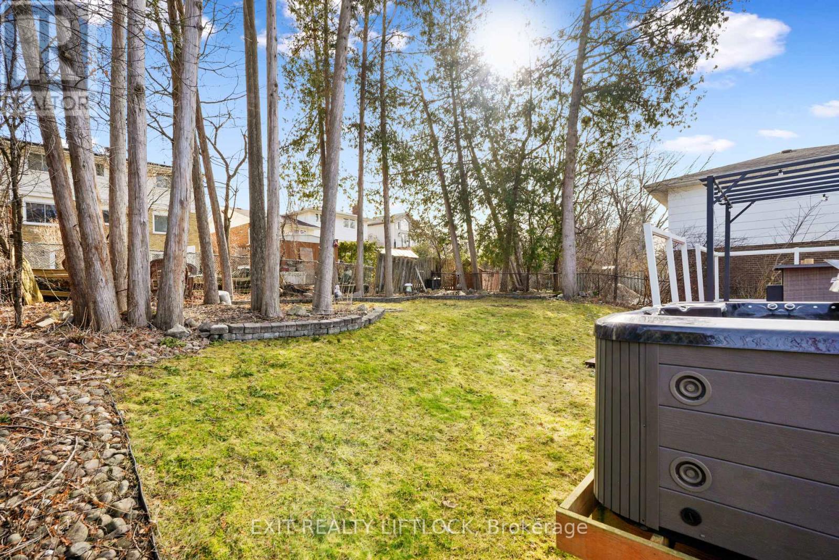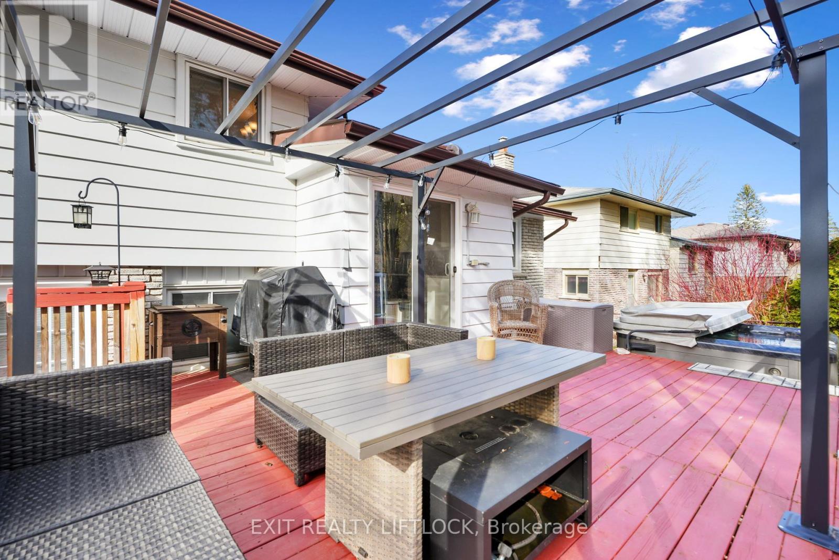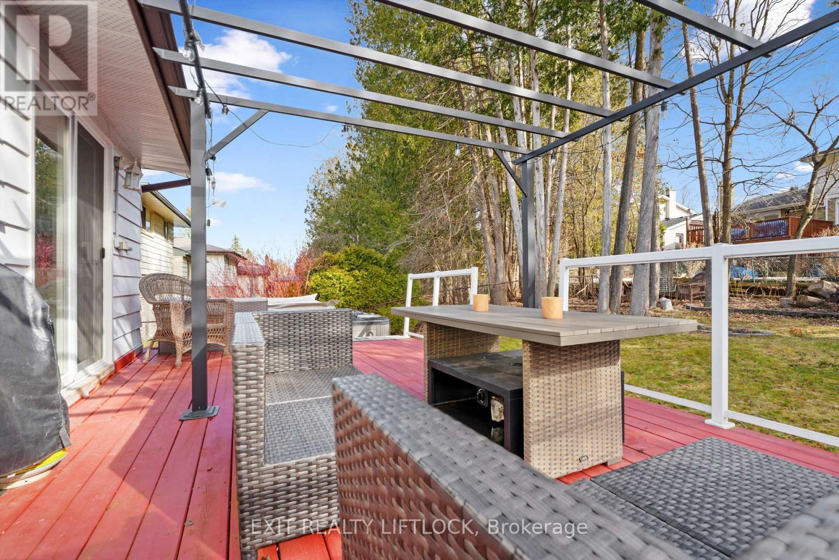1163 Danita Boulevard Peterborough, Ontario - MLS#: X8253176
$699,900
Welcome to Peterborough's coveted West-end. This spacious side split offers 3+1 bedrooms, 3 bathrooms and ample living space for families or individuals alike. Featuring hardwood flooring, a bright updated kitchen with plenty of working space, built-in appliances, fresh paint, and a lower level den. Outside, a spacious deck awaits, offering the perfect setting for outdoor entertaining or simply enjoying the beauty of nature. Relax and unwind in the luxurious hot tub, surrounded by the lush greenery of the treed yard. (id:51158)
MLS# X8253176 – FOR SALE : 1163 Danita Blvd Monaghan Peterborough – 4 Beds, 3 Baths Detached House ** Welcome to Peterborough’s coveted West-end. This spacious side split offers 3+1 bedrooms, 3 bathrooms and ample living space for families or individuals alike. Featuring hardwood flooring, a bright updated kitchen with plenty of working space, built-in appliances, fresh paint, and a lower level den. Outside, a spacious deck awaits, offering the perfect setting for outdoor entertaining or simply enjoying the beauty of nature. Relax and unwind in the luxurious hot tub, surrounded by the lush greenery of the treed yard. (id:51158) ** 1163 Danita Blvd Monaghan Peterborough **
⚡⚡⚡ Disclaimer: While we strive to provide accurate information, it is essential that you to verify all details, measurements, and features before making any decisions.⚡⚡⚡
📞📞📞Please Call me with ANY Questions, 416-477-2620📞📞📞
Property Details
| MLS® Number | X8253176 |
| Property Type | Single Family |
| Community Name | Monaghan |
| Amenities Near By | Public Transit, Schools |
| Community Features | Community Centre |
| Features | Wooded Area, Level |
| Parking Space Total | 3 |
About 1163 Danita Boulevard, Peterborough, Ontario
Building
| Bathroom Total | 3 |
| Bedrooms Above Ground | 3 |
| Bedrooms Below Ground | 1 |
| Bedrooms Total | 4 |
| Appliances | Dryer, Hot Tub, Microwave, Range, Refrigerator, Stove, Washer, Window Coverings |
| Basement Type | Partial |
| Construction Style Attachment | Detached |
| Construction Style Split Level | Sidesplit |
| Cooling Type | Central Air Conditioning |
| Exterior Finish | Brick, Vinyl Siding |
| Foundation Type | Block |
| Heating Fuel | Natural Gas |
| Heating Type | Forced Air |
| Type | House |
| Utility Water | Municipal Water |
Parking
| Attached Garage |
Land
| Acreage | No |
| Land Amenities | Public Transit, Schools |
| Sewer | Sanitary Sewer |
| Size Irregular | 60 X 116 Ft |
| Size Total Text | 60 X 116 Ft|under 1/2 Acre |
Rooms
| Level | Type | Length | Width | Dimensions |
|---|---|---|---|---|
| Basement | Utility Room | 6.05 m | 3.02 m | 6.05 m x 3.02 m |
| Basement | Bathroom | 3.68 m | 1.48 m | 3.68 m x 1.48 m |
| Basement | Bedroom 4 | 3.5 m | 3.47 m | 3.5 m x 3.47 m |
| Lower Level | Foyer | 2.4 m | 2.23 m | 2.4 m x 2.23 m |
| Lower Level | Den | 2.95 m | 5.64 m | 2.95 m x 5.64 m |
| Main Level | Family Room | 4.75 m | 5.35 m | 4.75 m x 5.35 m |
| Main Level | Kitchen | 2.81 m | 4.31 m | 2.81 m x 4.31 m |
| Main Level | Dining Room | 3.09 m | 3.12 m | 3.09 m x 3.12 m |
| Upper Level | Primary Bedroom | 3.94 m | 3.09 m | 3.94 m x 3.09 m |
| Upper Level | Bathroom | 2.16 m | 3.02 m | 2.16 m x 3.02 m |
| Upper Level | Bedroom 2 | 2.76 m | 4.07 m | 2.76 m x 4.07 m |
| Upper Level | Bedroom 3 | 2.59 m | 3 m | 2.59 m x 3 m |
Utilities
| Sewer | Installed |
| Cable | Installed |
https://www.realtor.ca/real-estate/26777979/1163-danita-boulevard-peterborough-monaghan
Interested?
Contact us for more information




