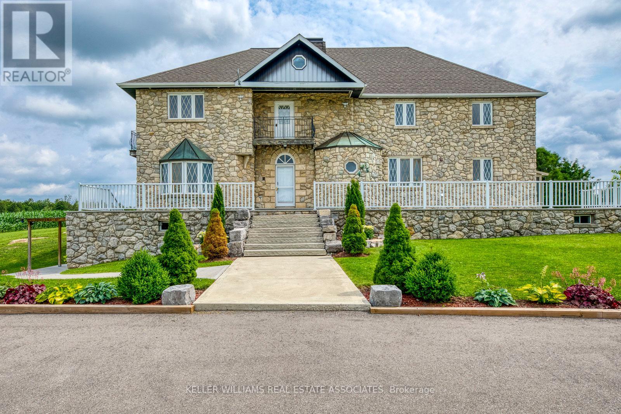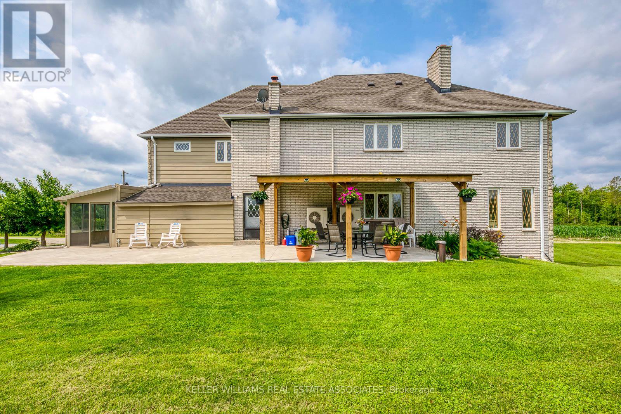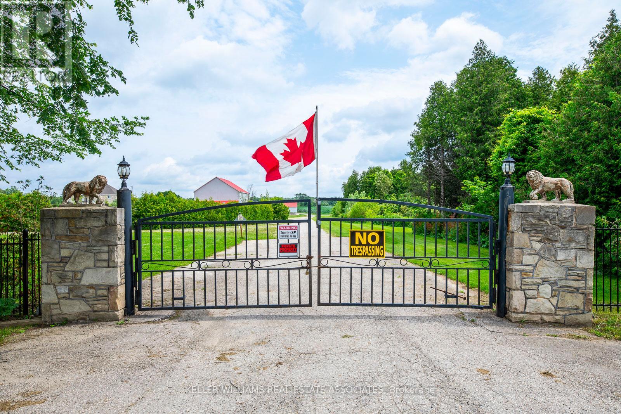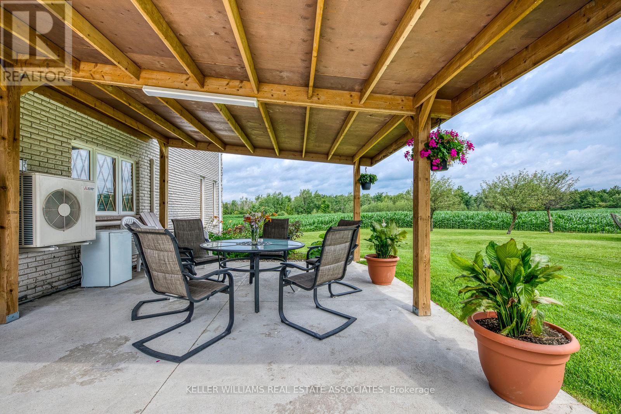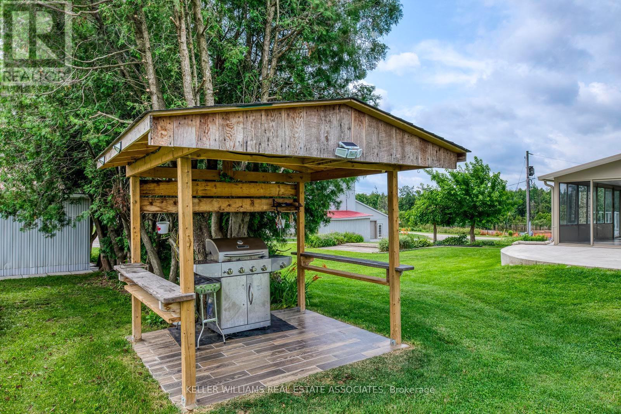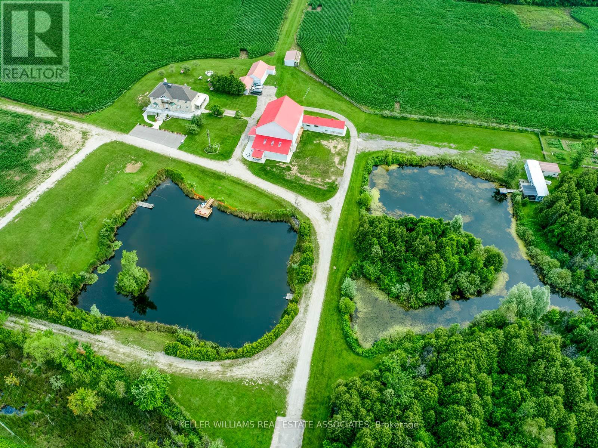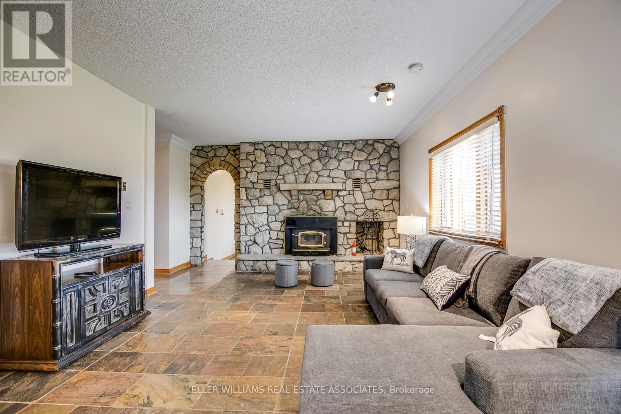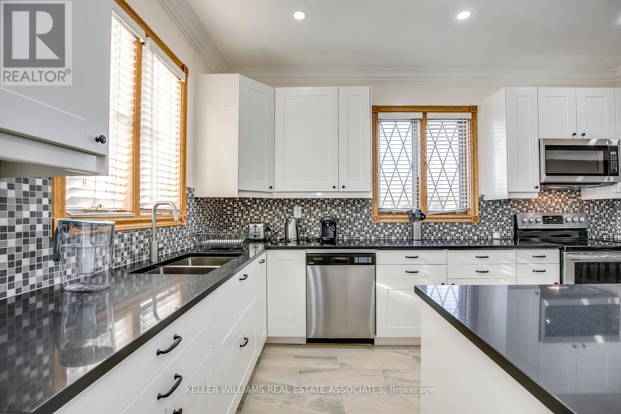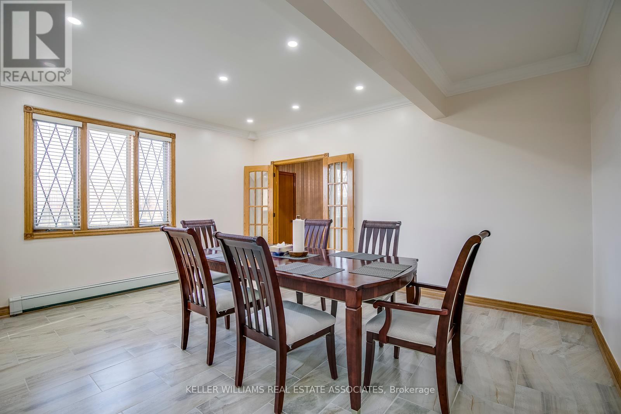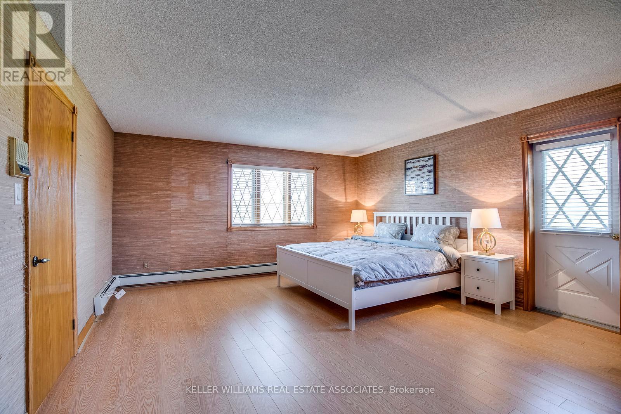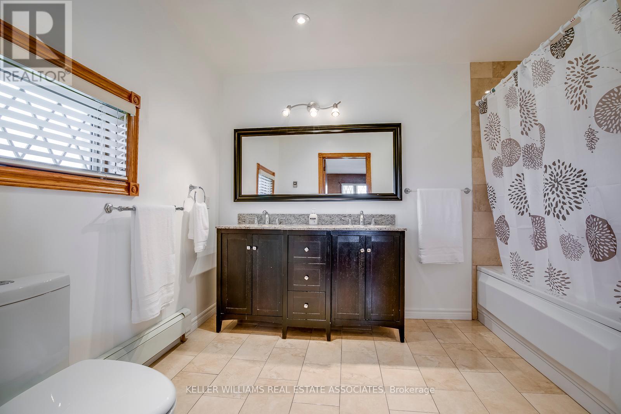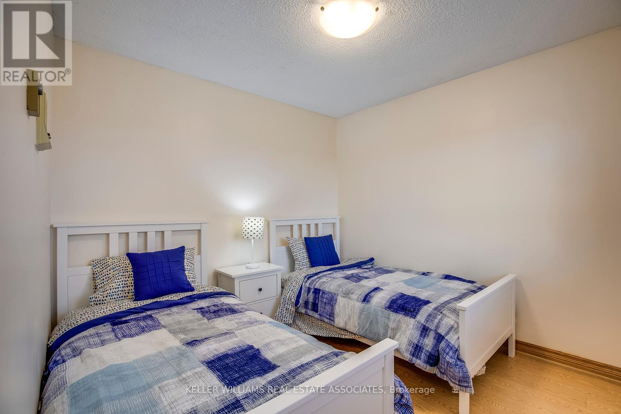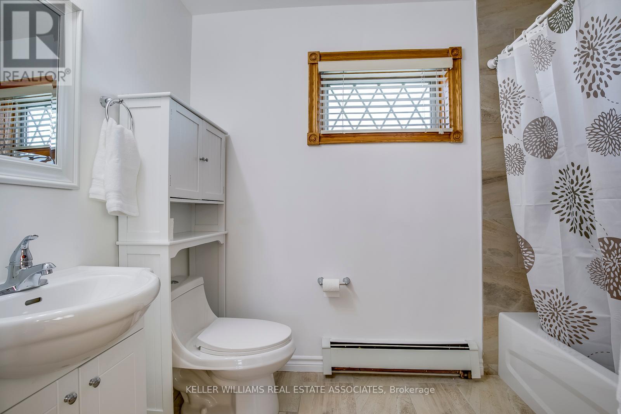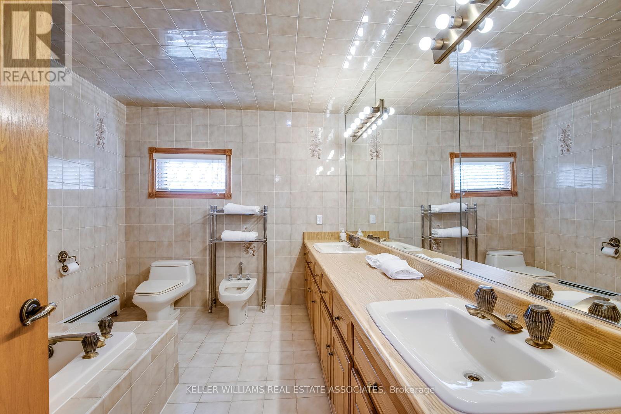11677 Regional 25 Rd N Halton Hills, Ontario - MLS#: W8168412
$3,950 Monthly
Live In This wonderful Restful Country Home Situated On 100+ Acres. Perfect for a large family. This 3500 Sq Ft House Features 4 Bedrooms and 4 full Bathrooms and 1 powder room. Completed renovated kitchen with stainless steel appliances. Renovated bathrooms . Enjoy coffee on a large porch overlooking acres of green grass. Beautiful pond located in front of the property. Plenty of parking. **** EXTRAS **** 10 minute drive to the 401 ,10kms to a Go Train Station.15 minutes to Halton outlets. (id:51158)
MLS# W8168412 – FOR RENT : 11677 Regional 25 Rd N Rural Halton Hills Halton Hills – 5 Beds, 5 Baths Detached House ** Live In This wonderful Restful Country Home Situated On 100+ Acres. Perfect for a large family. This 3500 Sq Ft House Features 4 Bedrooms and 4 full Bathrooms and 1 powder room. Completed renovated kitchen with stainless steel appliances. Renovated bathrooms . Enjoy coffee on a large porch overlooking acres of green grass. Beautiful pond located in front of the property. Plenty of parking. **** EXTRAS **** 10 minute drive to the 401 ,10kms to a Go Train Station.15 minutes to Halton outlets. (id:51158) ** 11677 Regional 25 Rd N Rural Halton Hills Halton Hills **
⚡⚡⚡ Disclaimer: While we strive to provide accurate information, it is essential that you to verify all details, measurements, and features before making any decisions.⚡⚡⚡
📞📞📞Please Call me with ANY Questions, 416-477-2620📞📞📞
Property Details
| MLS® Number | W8168412 |
| Property Type | Single Family |
| Community Name | Rural Halton Hills |
| Amenities Near By | Place Of Worship, Schools |
| Features | Conservation/green Belt |
| Parking Space Total | 14 |
About 11677 Regional 25 Rd N, Halton Hills, Ontario
Building
| Bathroom Total | 5 |
| Bedrooms Above Ground | 4 |
| Bedrooms Below Ground | 1 |
| Bedrooms Total | 5 |
| Basement Development | Finished |
| Basement Type | N/a (finished) |
| Construction Style Attachment | Detached |
| Exterior Finish | Brick, Stone |
| Fireplace Present | Yes |
| Stories Total | 2 |
| Type | House |
Parking
| Detached Garage |
Land
| Acreage | Yes |
| Land Amenities | Place Of Worship, Schools |
| Sewer | Septic System |
| Size Total Text | 100+ Acres |
| Surface Water | Lake/pond |
Rooms
| Level | Type | Length | Width | Dimensions |
|---|---|---|---|---|
| Second Level | Primary Bedroom | 5.11 m | 4.57 m | 5.11 m x 4.57 m |
| Second Level | Bedroom | 5.08 m | 4.04 m | 5.08 m x 4.04 m |
| Second Level | Bedroom | 3.02 m | 2.89 m | 3.02 m x 2.89 m |
| Second Level | Bedroom | 5.08 m | 4.09 m | 5.08 m x 4.09 m |
| Main Level | Living Room | 6.06 m | 4.57 m | 6.06 m x 4.57 m |
| Main Level | Dining Room | 5.13 m | 4.05 m | 5.13 m x 4.05 m |
| Main Level | Kitchen | 4.8 m | 4.37 m | 4.8 m x 4.37 m |
| Main Level | Den | 4.7 m | 2.49 m | 4.7 m x 2.49 m |
| Main Level | Other | 5.13 m | 2.87 m | 5.13 m x 2.87 m |
| Main Level | Family Room | 4.62 m | 4.5 m | 4.62 m x 4.5 m |
| Other | Recreational, Games Room | Measurements not available |
https://www.realtor.ca/real-estate/26660838/11677-regional-25-rd-n-halton-hills-rural-halton-hills
Interested?
Contact us for more information

