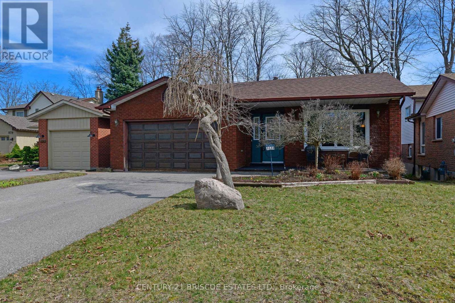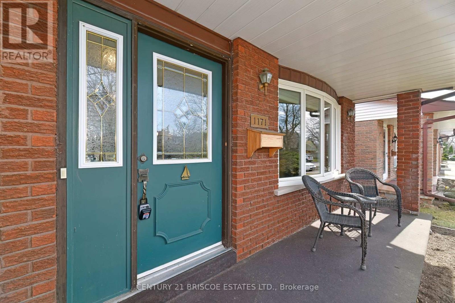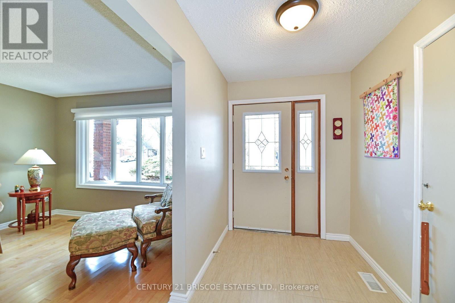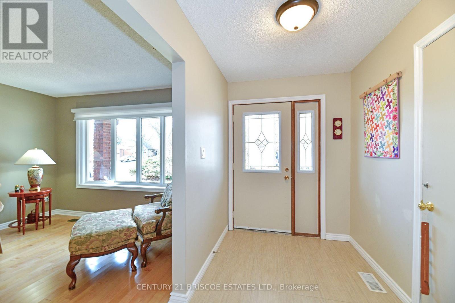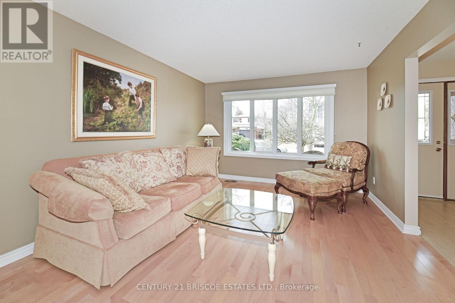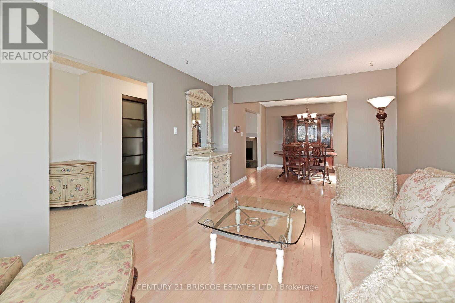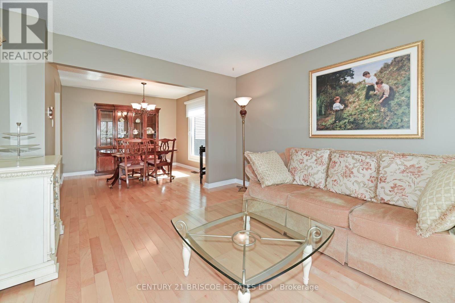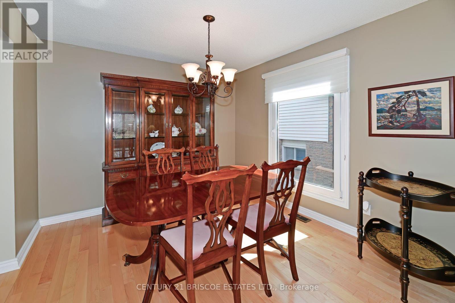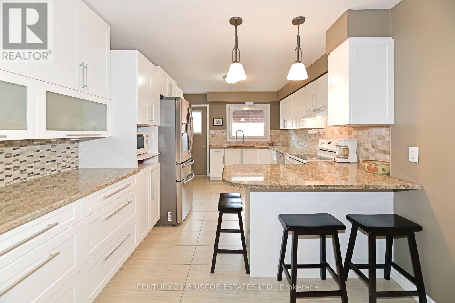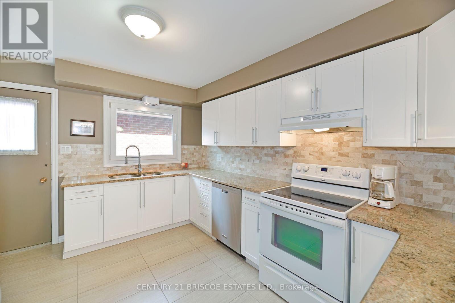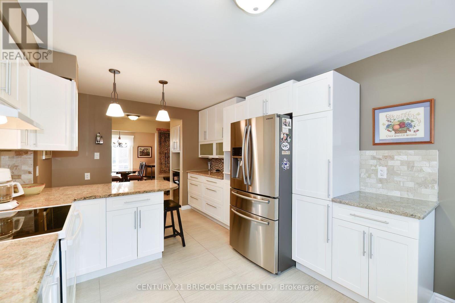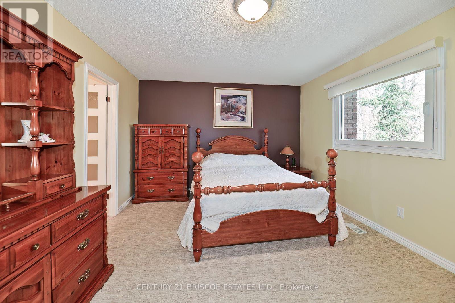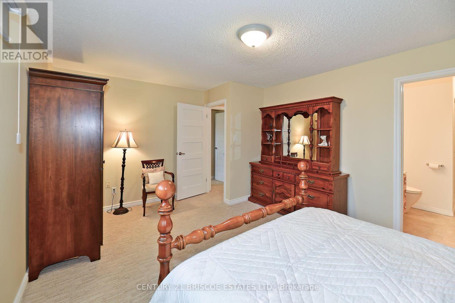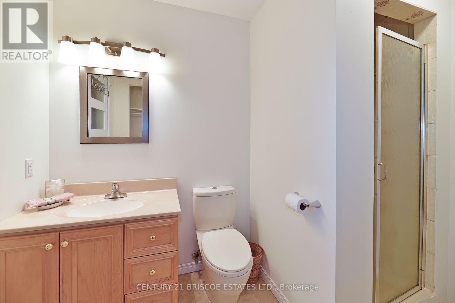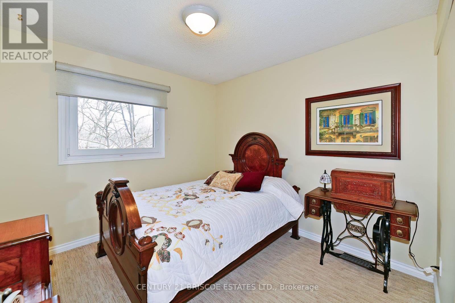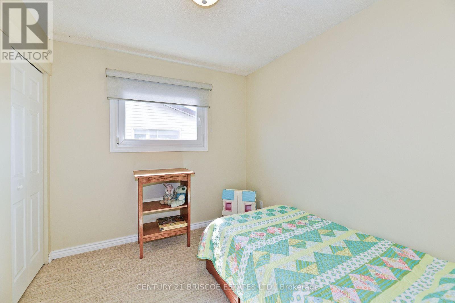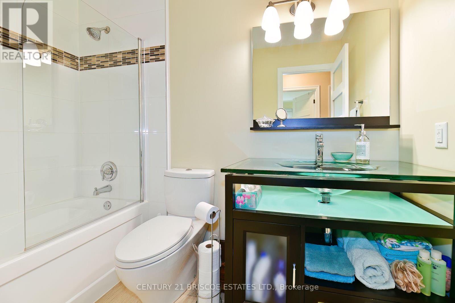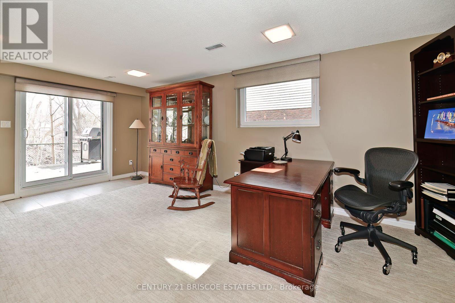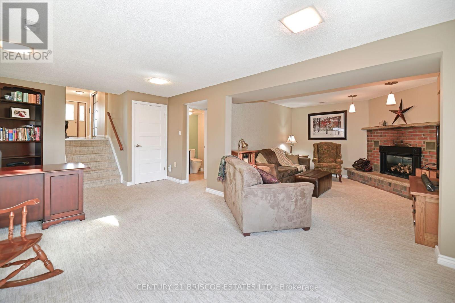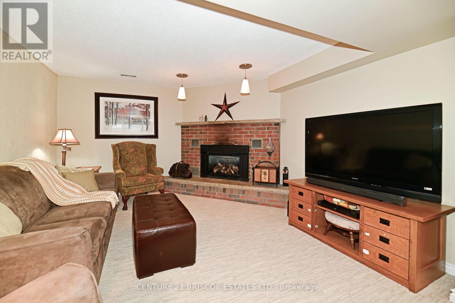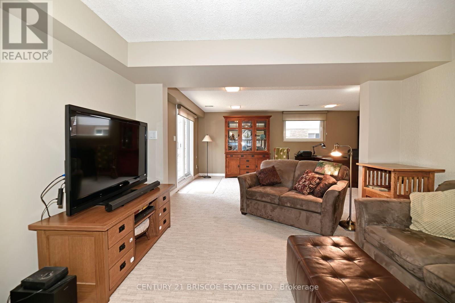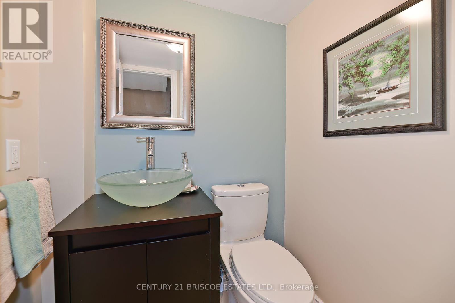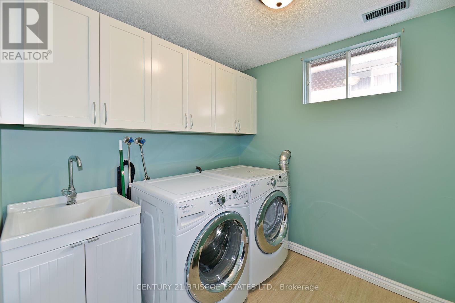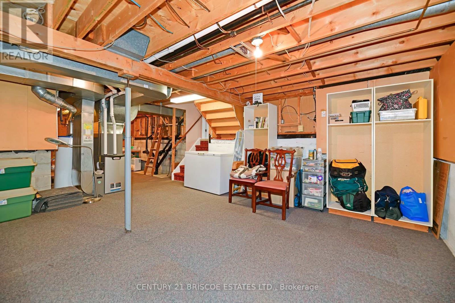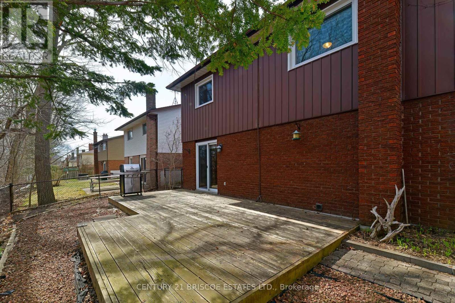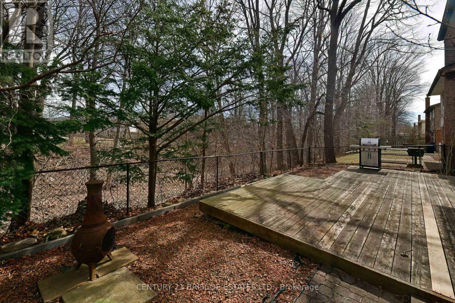1171 Trillium Crt Oshawa, Ontario - MLS#: E8296140
$899,900
Fabulous north Oshawa location, Quite CRT backing onto Ravine. This 4 level back split is loaded with upgrades , fully renovated kit with granite counters lot of pot drawers and wine fridge, terrazzo tile floors from entry through kitchen , 3/4 inch hardwood floors Lr/Dr , two fully renovated bathrooms, upgraded European tilt windows. Upgraded broadloom. Furnace and air 2015. Shingles 2015. Direct entry to garage. Gas fireplace in cozy family room , great room with walkout to deck and ravine. (id:51158)
MLS# E8296140 – FOR SALE : 1171 Trillium Crt Centennial Oshawa – 3 Beds, 3 Baths Detached House ** Fabulous north Oshawa location, Quite CRT backing onto Ravine. This 4 level back split is loaded with upgrades , fully renovated kit with granite counters lot of pot drawers and wine fridge, terrazzo tile floors from entry through kitchen , 3/4 inch hardwood floors Lr/Dr , two fully renovated bathrooms, upgraded European tilt windows. Upgraded broadloom. Furnace and air 2015. Shingles 2015. Direct entry to garage. Gas fireplace in cozy family room , great room with walkout to deck and ravine. (id:51158) ** 1171 Trillium Crt Centennial Oshawa **
⚡⚡⚡ Disclaimer: While we strive to provide accurate information, it is essential that you to verify all details, measurements, and features before making any decisions.⚡⚡⚡
📞📞📞Please Call me with ANY Questions, 416-477-2620📞📞📞
Open House
This property has open houses!
2:00 pm
Ends at:4:00 pm
Property Details
| MLS® Number | E8296140 |
| Property Type | Single Family |
| Community Name | Centennial |
| Amenities Near By | Public Transit |
| Features | Wooded Area, Ravine, Conservation/green Belt |
| Parking Space Total | 5 |
About 1171 Trillium Crt, Oshawa, Ontario
Building
| Bathroom Total | 3 |
| Bedrooms Above Ground | 3 |
| Bedrooms Total | 3 |
| Basement Development | Unfinished |
| Basement Type | N/a (unfinished) |
| Construction Style Attachment | Detached |
| Construction Style Split Level | Backsplit |
| Cooling Type | Central Air Conditioning |
| Exterior Finish | Aluminum Siding, Brick |
| Fireplace Present | Yes |
| Heating Fuel | Natural Gas |
| Heating Type | Forced Air |
| Type | House |
Parking
| Attached Garage |
Land
| Acreage | No |
| Land Amenities | Public Transit |
| Size Irregular | 45.02 X 122.32 Ft |
| Size Total Text | 45.02 X 122.32 Ft |
| Surface Water | River/stream |
Rooms
| Level | Type | Length | Width | Dimensions |
|---|---|---|---|---|
| Lower Level | Great Room | 5.6 m | 3.84 m | 5.6 m x 3.84 m |
| Lower Level | Family Room | 3.83 m | 3.77 m | 3.83 m x 3.77 m |
| Lower Level | Laundry Room | 2.44 m | 2.27 m | 2.44 m x 2.27 m |
| Main Level | Living Room | 4.88 m | 3.54 m | 4.88 m x 3.54 m |
| Main Level | Dining Room | 3.26 m | 3.14 m | 3.26 m x 3.14 m |
| Main Level | Kitchen | 5.22 m | 3.29 m | 5.22 m x 3.29 m |
| Upper Level | Primary Bedroom | 5.2 m | 3.64 m | 5.2 m x 3.64 m |
| Upper Level | Bedroom 2 | 3.67 m | 2.97 m | 3.67 m x 2.97 m |
| Upper Level | Bedroom 3 | 2.96 m | 2.55 m | 2.96 m x 2.55 m |
https://www.realtor.ca/real-estate/26833149/1171-trillium-crt-oshawa-centennial
Interested?
Contact us for more information

