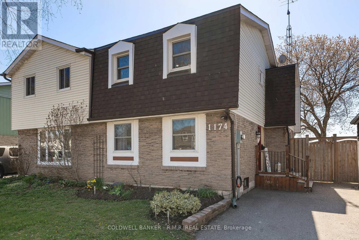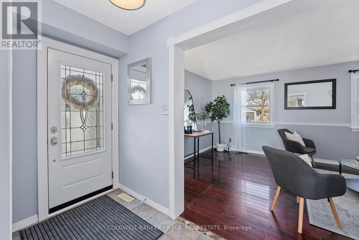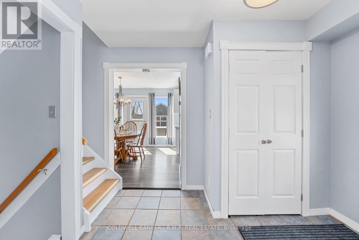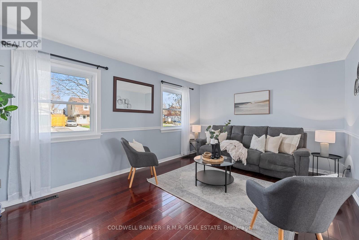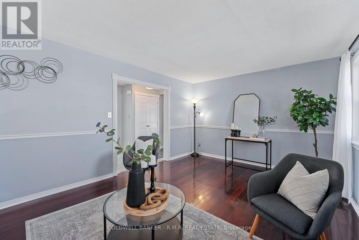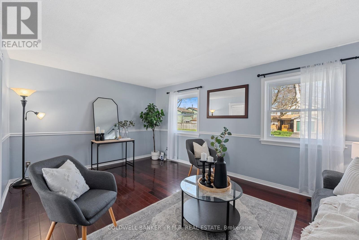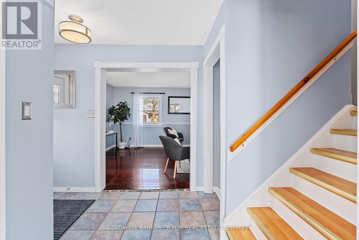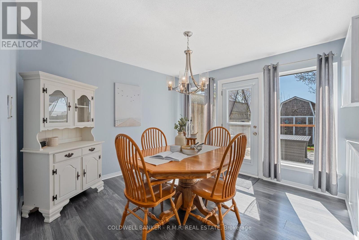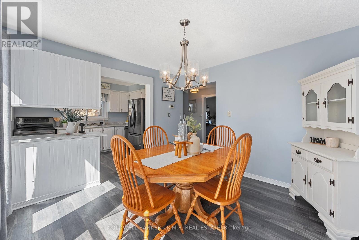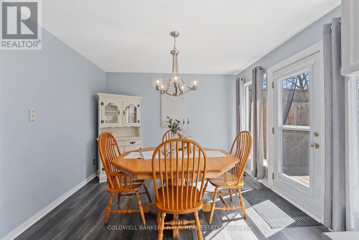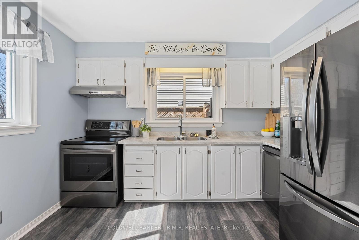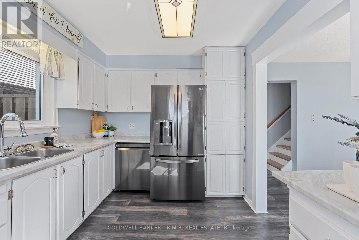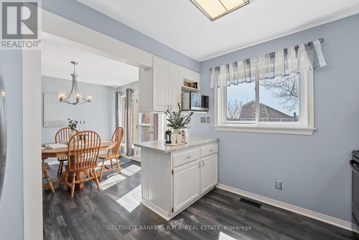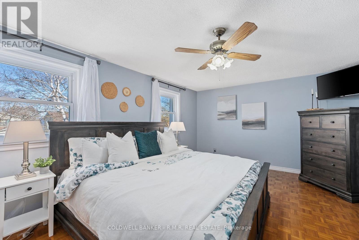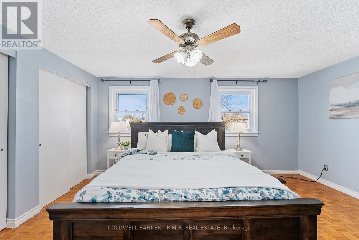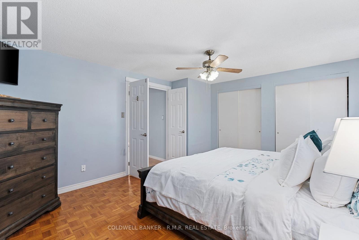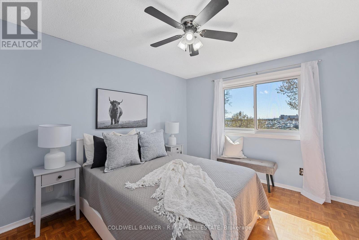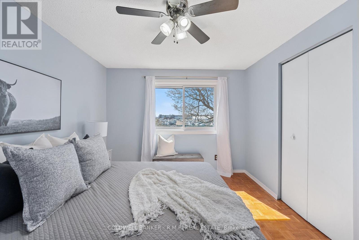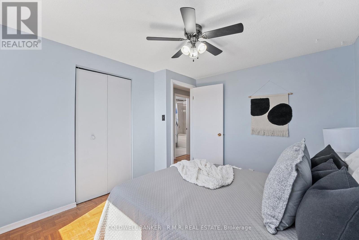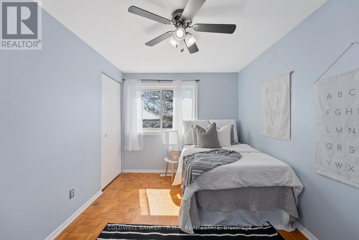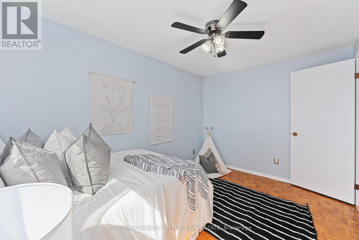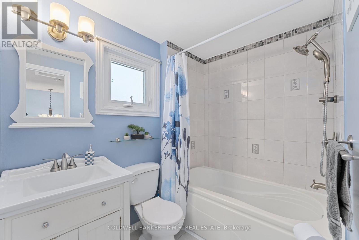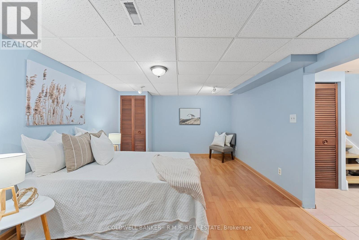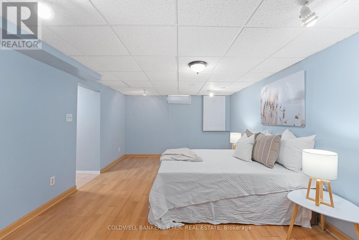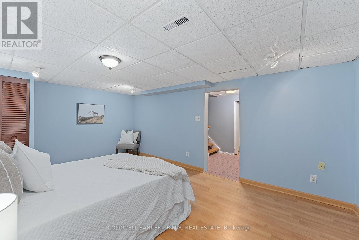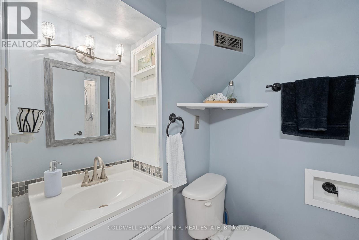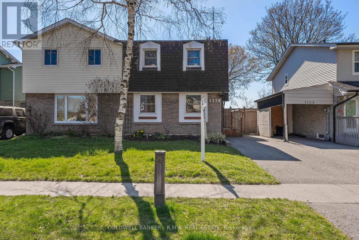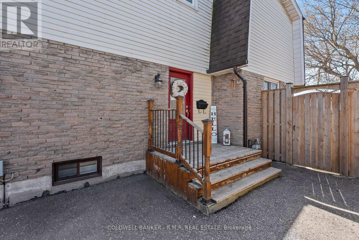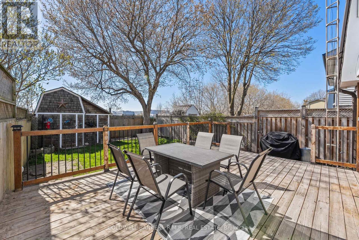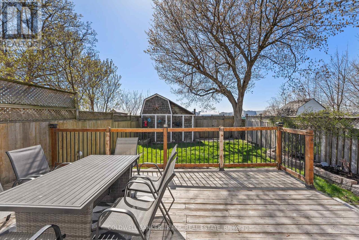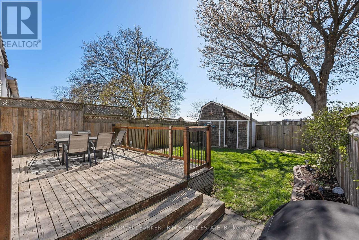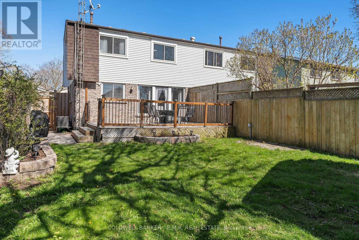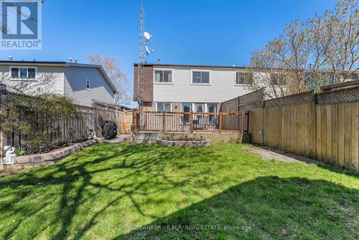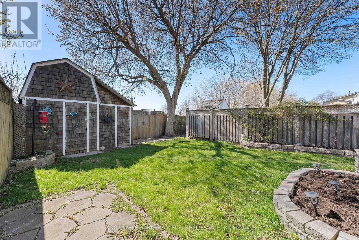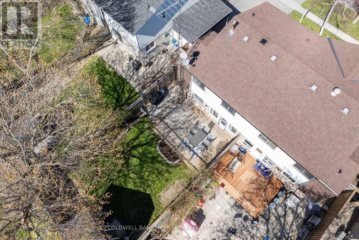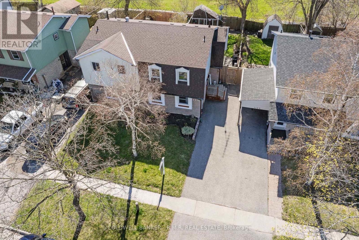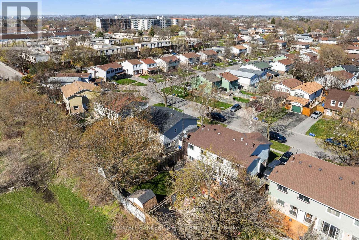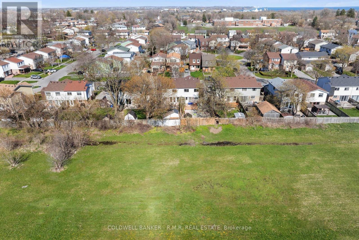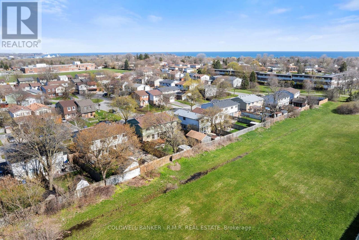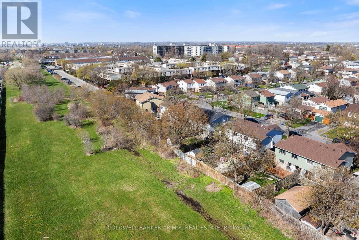1174 Venus Cres Oshawa, Ontario - MLS#: E8274896
$599,900
Welcome to this beautiful 3+1 bedroom, 2 bathroom home located in the Lakeview community of Oshawa. On the main floor you will be greeted by your spacious and freshly painted living room. Enjoy your combined kitchen and dining room area with walk-out to your entertainers back deck. Upstairs you will find three spacious bedrooms which are complemented by an additional oversized bedroom in the basement. In your backyard you will find a large storage shed which comes equipped with electricity. One of the best features about this property is no neighbours behind and the level of privacy the backyard has to offer. 1174 Venus is one you don't want to miss! **** EXTRAS **** Kitchen Counters (2024). Walking distance to all shopping, amenities and schools. Close to Lake Ontario, trails, parks and so much more. Easily accessible to the 401 (id:51158)
MLS# E8274896 – FOR SALE : 1174 Venus Cres Lakeview Oshawa – 4 Beds, 2 Baths Semi-detached House ** Welcome to this beautiful 3+1 bedroom, 2 bathroom home located in the Lakeview community of Oshawa. On the main floor you will be greeted by your spacious and freshly painted living room. Enjoy your combined kitchen and dining room area with walk-out to your entertainers back deck. Upstairs you will find three spacious bedrooms which are complemented by an additional oversized bedroom in the basement. In your backyard you will find a large storage shed which comes equipped with electricity. One of the best features about this property is no neighbours behind and the level of privacy the backyard has to offer. 1174 Venus is one you don’t want to miss! **** EXTRAS **** Kitchen Counters (2024). Walking distance to all shopping, amenities and schools. Close to Lake Ontario, trails, parks and so much more. Easily accessible to the 401 (id:51158) ** 1174 Venus Cres Lakeview Oshawa **
⚡⚡⚡ Disclaimer: While we strive to provide accurate information, it is essential that you to verify all details, measurements, and features before making any decisions.⚡⚡⚡
📞📞📞Please Call me with ANY Questions, 416-477-2620📞📞📞
Property Details
| MLS® Number | E8274896 |
| Property Type | Single Family |
| Community Name | Lakeview |
| Amenities Near By | Park, Public Transit, Schools |
| Community Features | Community Centre |
| Parking Space Total | 2 |
About 1174 Venus Cres, Oshawa, Ontario
Building
| Bathroom Total | 2 |
| Bedrooms Above Ground | 3 |
| Bedrooms Below Ground | 1 |
| Bedrooms Total | 4 |
| Basement Development | Finished |
| Basement Type | N/a (finished) |
| Construction Style Attachment | Semi-detached |
| Cooling Type | Central Air Conditioning |
| Exterior Finish | Aluminum Siding, Brick |
| Heating Fuel | Natural Gas |
| Heating Type | Forced Air |
| Stories Total | 2 |
| Type | House |
Land
| Acreage | No |
| Land Amenities | Park, Public Transit, Schools |
| Size Irregular | 28.61 X 105.1 Ft |
| Size Total Text | 28.61 X 105.1 Ft |
Rooms
| Level | Type | Length | Width | Dimensions |
|---|---|---|---|---|
| Second Level | Bedroom | 4.72 m | 3.59 m | 4.72 m x 3.59 m |
| Second Level | Bedroom 2 | 2.79 m | 3.51 m | 2.79 m x 3.51 m |
| Second Level | Bedroom 3 | 2.66 m | 3.51 m | 2.66 m x 3.51 m |
| Basement | Laundry Room | 3.51 m | 3.42 m | 3.51 m x 3.42 m |
| Main Level | Living Room | 5.39 m | 3.58 m | 5.39 m x 3.58 m |
| Main Level | Kitchen | 3.51 m | 2.91 m | 3.51 m x 2.91 m |
| Main Level | Dining Room | 3.51 m | 3.62 m | 3.51 m x 3.62 m |
https://www.realtor.ca/real-estate/26808136/1174-venus-cres-oshawa-lakeview
Interested?
Contact us for more information

