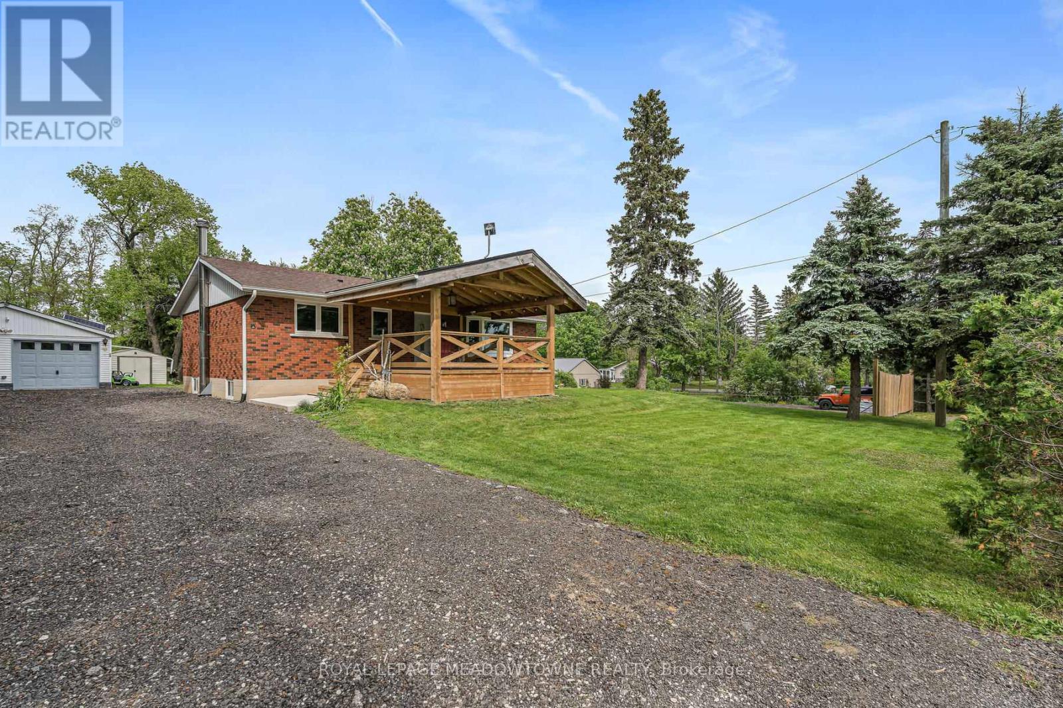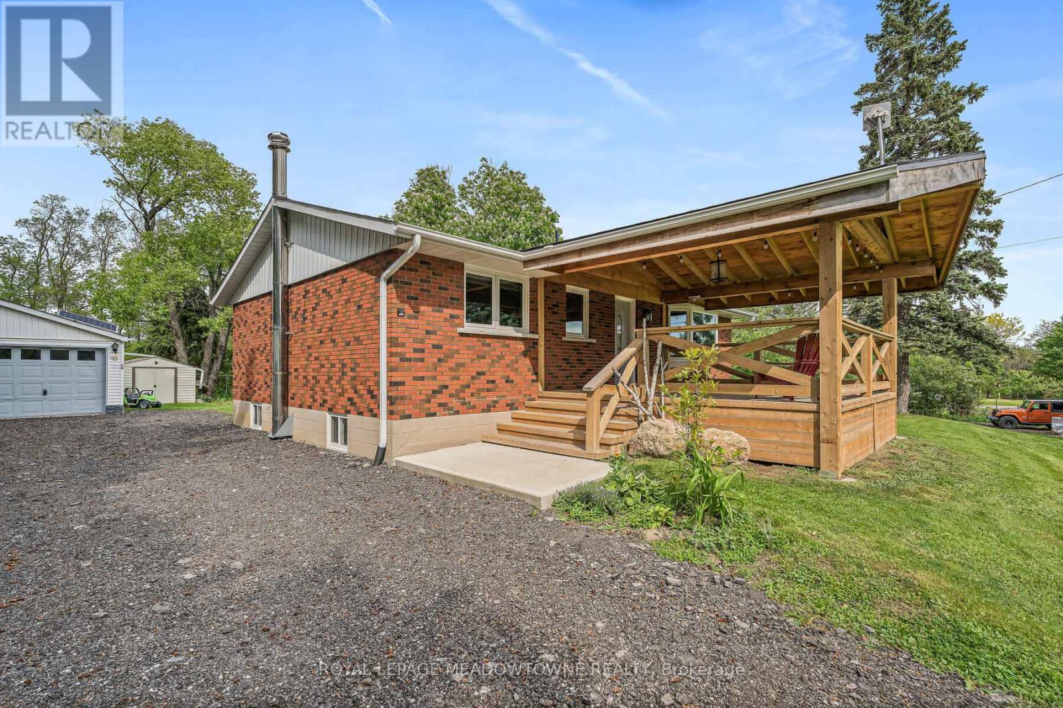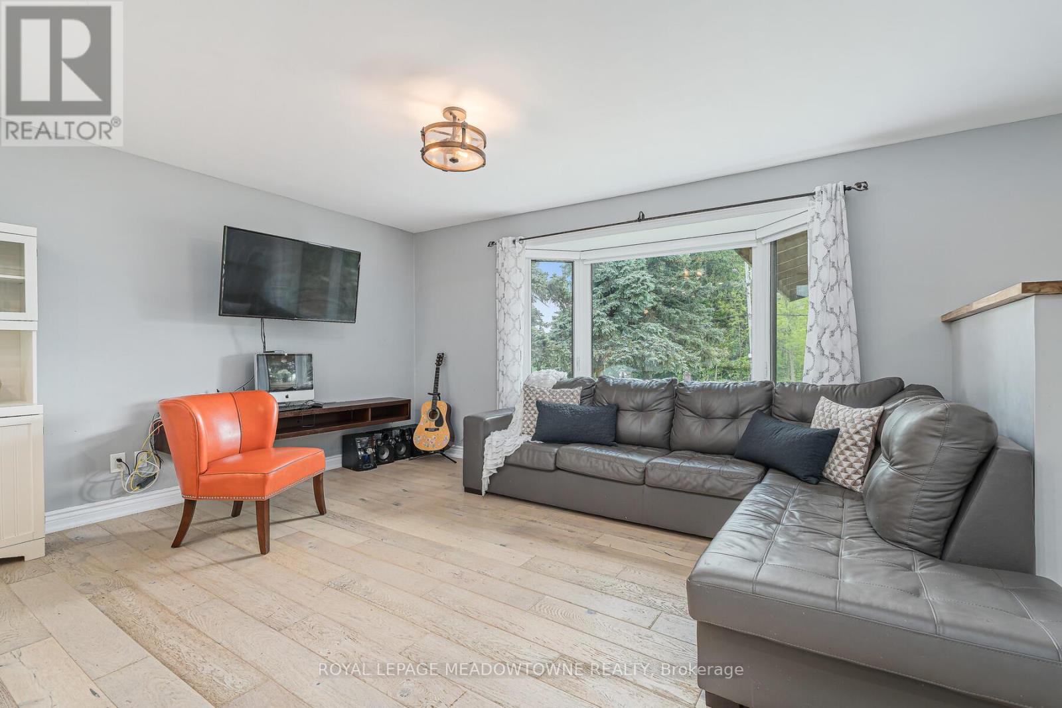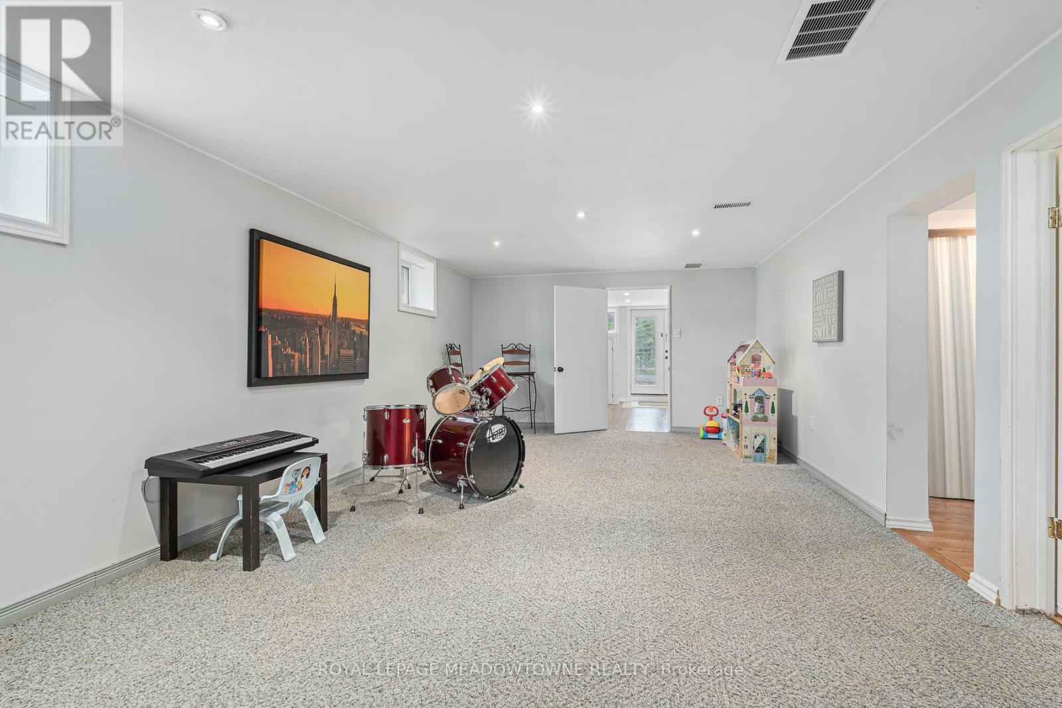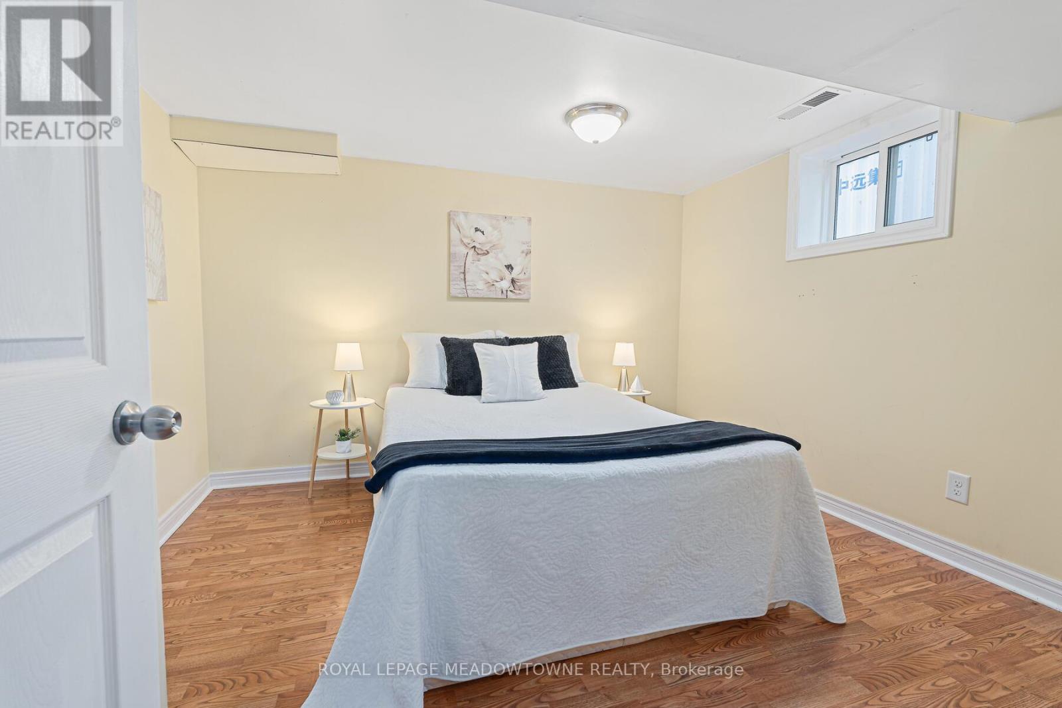11757 Guelph Line Milton, Ontario - MLS#: W8364672
$1,099,000
Updated open concept bungalow on just shy of 1/2 an acre with separate entrance to walkout lower level. Three bedrooms and a full bathroom on the main floor plus another bedroom and full bathroom on the lower level. The bright kitchen features pot lights, hardwood floors and a breakfast bar! Lots of charm with a pretty front porch and tons of room to park all your toys! Fabulous in-law or income potential with large basement windows and separate laundry area! Back door entrance plus side walkout level entrance to basement that boasts a wood-stove in the rec room. Two car detached garage and shed included. Shows really well! Prime location minutes from the 401, Milton, Acton and Guelph. A great spot to own some land, park your vehicles and enjoy some space from your neighbour! Roof (4 yrs) (id:51158)
Are you looking to buy a cozy and updated bungalow with plenty of space and charm? Look no further than 11757 Guelph Line in Milton, a property that offers the perfect blend of modern amenities and country living.
This lovely bungalow sits on just under half an acre of land and boasts a separate entrance to the walkout lower level, providing added convenience and privacy. The main floor features three bedrooms and a full bathroom, while the lower level offers another bedroom and full bathroom, making it ideal for extended family or rental income potential.
The bright kitchen is a standout feature, with pot lights, hardwood floors, and a breakfast bar for casual dining. The pretty front porch adds to the home’s charm, and there is ample parking space for all your vehicles and toys. Additionally, the basement has large windows and a separate laundry area, further enhancing its functionality.
Enjoy the warmth and ambiance of the wood-stove in the basement’s rec room, perfect for cozy evenings. With a two-car detached garage and shed included, this property offers both practicality and storage space.
Located in a prime area just minutes from the 401, Milton, Acton, and Guelph, this property provides easy access to major amenities while offering a peaceful retreat from city life. Whether you’re looking to own some land, park your vehicles, or simply enjoy some space and privacy, this home ticks all the boxes.
Don’t miss the opportunity to make this charming bungalow your own – it’s a gem that shows exceptionally well and is ready for you to move in and start creating memories. Contact a real estate agent today to schedule a viewing and see for yourself the beauty and potential of 11757 Guelph Line in Milton.
⚡⚡⚡ Disclaimer: While we strive to provide accurate information, it is essential that you to verify all details, measurements, and features before making any decisions.⚡⚡⚡
📞📞📞Please Call me with ANY Questions, 416-477-2620📞📞📞
Open House
This property has open houses!
2:00 pm
Ends at:4:00 pm
Property Details
| MLS® Number | W8364672 |
| Property Type | Single Family |
| Community Name | Campbellville |
| Amenities Near By | Schools |
| Features | Irregular Lot Size |
| Parking Space Total | 12 |
About 11757 Guelph Line, Milton, Ontario
Building
| Bathroom Total | 2 |
| Bedrooms Above Ground | 3 |
| Bedrooms Below Ground | 1 |
| Bedrooms Total | 4 |
| Appliances | Water Softener, Dishwasher, Dryer, Garage Door Opener, Refrigerator, Stove, Window Coverings |
| Architectural Style | Bungalow |
| Basement Development | Finished |
| Basement Features | Separate Entrance, Walk Out |
| Basement Type | N/a (finished) |
| Construction Style Attachment | Detached |
| Cooling Type | Central Air Conditioning |
| Exterior Finish | Brick |
| Fireplace Present | Yes |
| Foundation Type | Block |
| Heating Fuel | Oil |
| Heating Type | Forced Air |
| Stories Total | 1 |
| Type | House |
Parking
| Detached Garage |
Land
| Acreage | No |
| Land Amenities | Schools |
| Sewer | Septic System |
| Size Irregular | 186.5 X 116.36 Ft ; Just Shy Of 1/2 Acre |
| Size Total Text | 186.5 X 116.36 Ft ; Just Shy Of 1/2 Acre |
Rooms
| Level | Type | Length | Width | Dimensions |
|---|---|---|---|---|
| Basement | Recreational, Games Room | 7.02 m | 3.77 m | 7.02 m x 3.77 m |
| Basement | Bedroom 4 | 3.47 m | 3.27 m | 3.47 m x 3.27 m |
| Basement | Office | 4.47 m | 3.27 m | 4.47 m x 3.27 m |
| Main Level | Kitchen | 4.44 m | 3.57 m | 4.44 m x 3.57 m |
| Main Level | Living Room | 4.59 m | 3.28 m | 4.59 m x 3.28 m |
| Main Level | Primary Bedroom | 3.62 m | 3.53 m | 3.62 m x 3.53 m |
| Main Level | Bedroom 2 | 3.53 m | 2.83 m | 3.53 m x 2.83 m |
| Main Level | Bedroom 3 | 3.04 m | 2.76 m | 3.04 m x 2.76 m |
https://www.realtor.ca/real-estate/26932787/11757-guelph-line-milton-campbellville
Interested?
Contact us for more information

