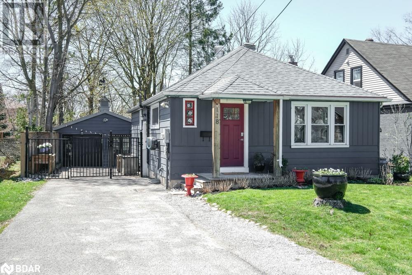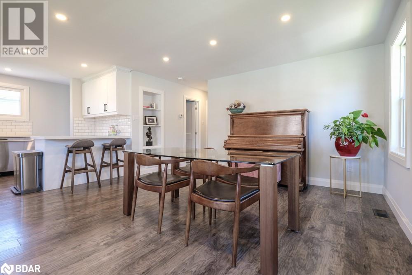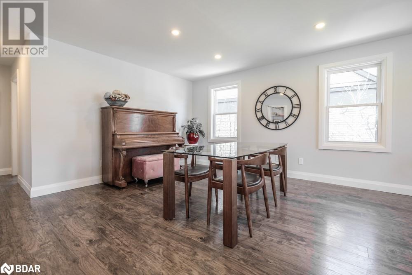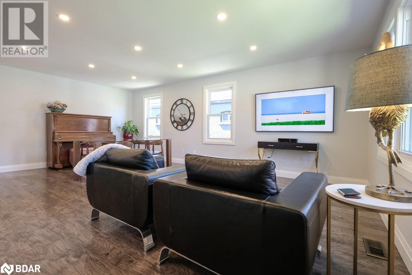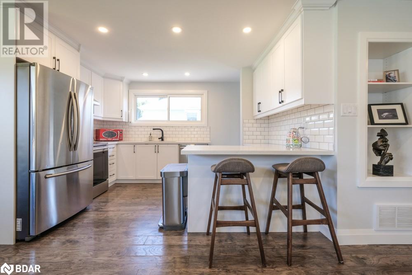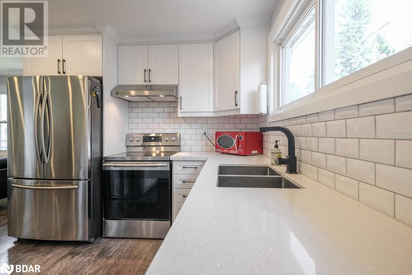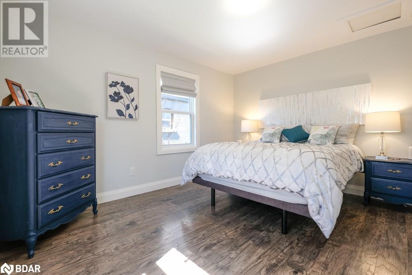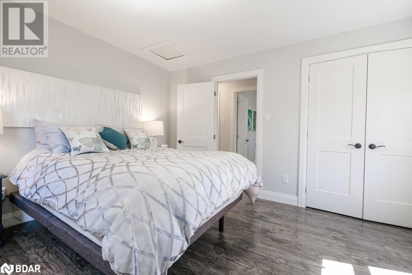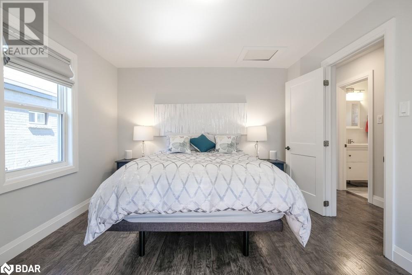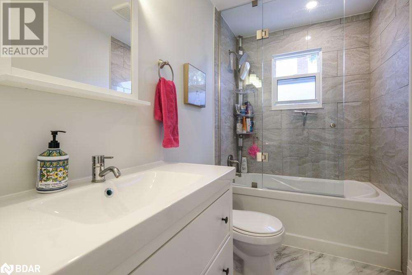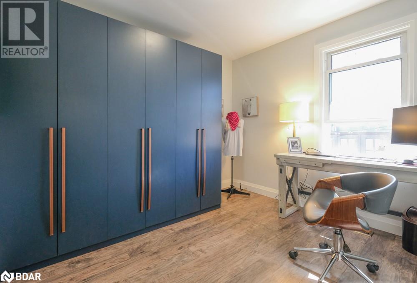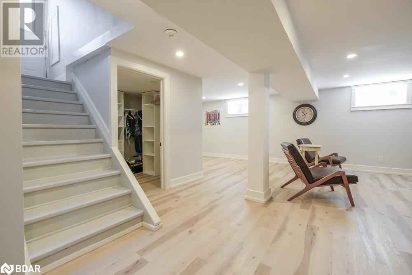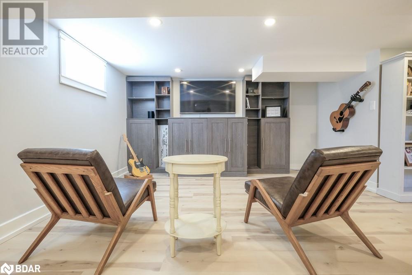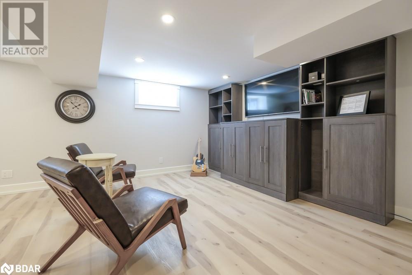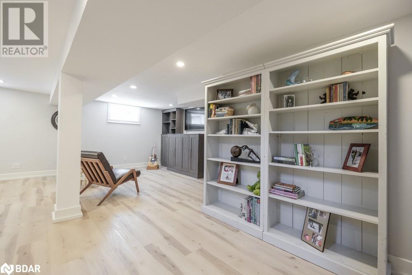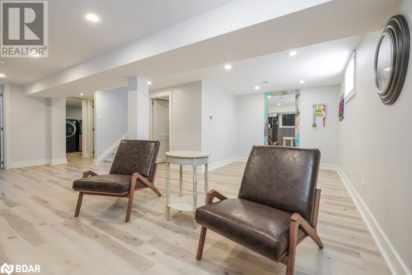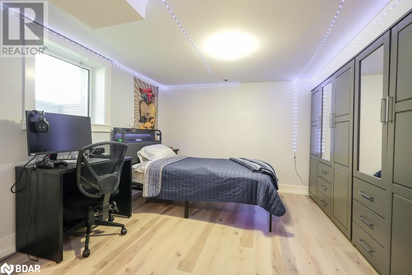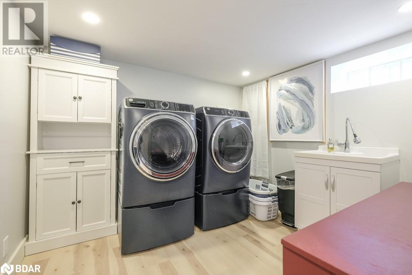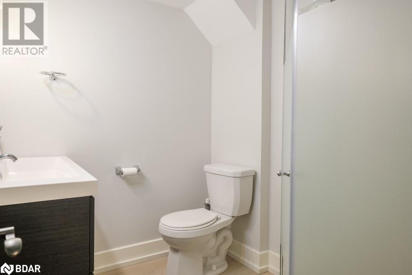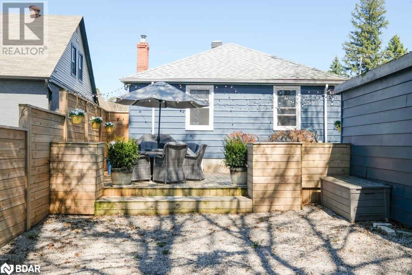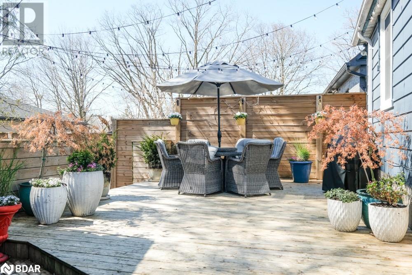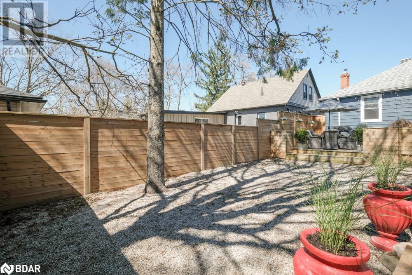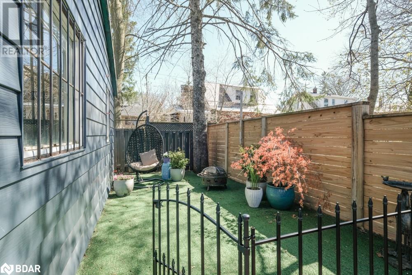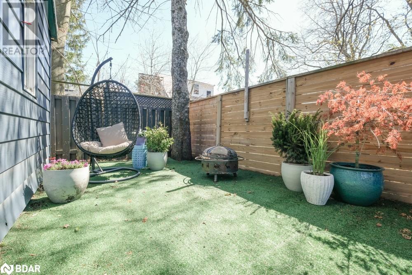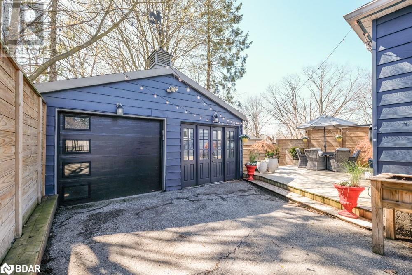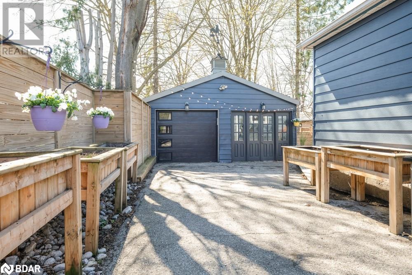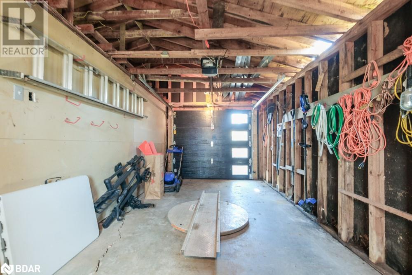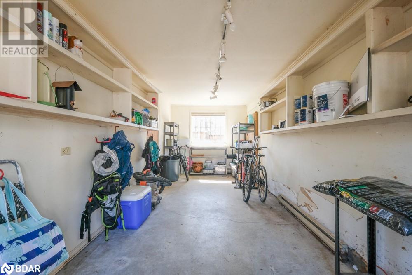118 Dundonald Street Barrie, Ontario - MLS#: 40578060
$769,900
Sunny and inviting turnkey bungalow with income potential in Barrie’s desirable East end. Features high-capacity on-demand water heater (owned), heated floors in lower-level bath, laundry, and kitchen areas, front and back outdoor water hookup (hot/cold in rear). Fully fenced backyard with huge deck also features a cozy retreat for entertainment, play area, or relaxation. Detached garage includes area for workshop, potting shed, or additional storage. Walk to downtown core in 10 minutes. The home is duplex-ready, with lower-level kitchen plumbed-in behind the walls, and range electrical installed. Egress window, separate entry, and ample parking make this a great option for investors. (id:51158)
MLS# 40578060 – FOR SALE : 118 Dundonald Street Barrie – 3 Beds, 2 Baths Detached House ** 118 Dundonald Street, a charming bungalow in the picturesque east end of Barriea location synonymous with tranquility and proximity to all urban conveniences. This delightful home combines classic comfort with modern aesthetics, perfect for those who appreciate style and functionality.As you step inside, youre greeted by an open concept kitchen, thoughtfully designed to be the heart of the home. The quartz countertops not only offer durability and ease of maintenance but also add a touch of sophistication to your culinary space. The breakfast bar provides a cozy nook for morning coffee or casual dining, while the sleek tile backsplash enhances the kitchen’s modern appeal.Flowing seamlessly from the kitchen is the dining and living area, where natural light floods through large windows, creating a warm and inviting atmosphere. The space is perfect for entertaining guests or enjoying quiet evenings with family.The home boasts a large primary bedroom, offering a serene retreat at the end of the day. Ample space allows for both a king-sized bed and additional furniture, ensuring comfort is never compromised. Venture downstairs to discover a finished lower level and large recreation room, complete with a third bedroom and a contemporary 3-piece bathroom. This area is ideal for guests or can be transformed into a home office or entertainment zone. A separate entrance increases the potential for an in-law suite, adding flexibility and value to your home.Step outside to where entertaining guests this summer is just around the corner. The large deck invites you to host summer barbecues or simply enjoy the sunset with your favourite beverage. The fenced yard provides privacy and a safe space for children and pets to play. Additionally, the detached garage doubles as a workshop for the hobbyist or extra storage.Imagine gathering around the fire pit with loved ones, sharing stories und ** 118 Dundonald Street Barrie **
⚡⚡⚡ Disclaimer: While we strive to provide accurate information, it is essential that you to verify all details, measurements, and features before making any decisions.⚡⚡⚡
📞📞📞Please Call me with ANY Questions, 416-477-2620📞📞📞
Property Details
| MLS® Number | 40578060 |
| Property Type | Single Family |
| Amenities Near By | Hospital, Public Transit, Schools |
| Equipment Type | None |
| Parking Space Total | 5 |
| Rental Equipment Type | None |
About 118 Dundonald Street, Barrie, Ontario
Building
| Bathroom Total | 2 |
| Bedrooms Above Ground | 2 |
| Bedrooms Below Ground | 1 |
| Bedrooms Total | 3 |
| Appliances | Dishwasher, Dryer, Refrigerator, Stove, Washer, Window Coverings, Garage Door Opener |
| Architectural Style | Bungalow |
| Basement Development | Finished |
| Basement Type | Full (finished) |
| Constructed Date | 1949 |
| Construction Style Attachment | Detached |
| Cooling Type | Central Air Conditioning |
| Exterior Finish | Vinyl Siding |
| Heating Fuel | Natural Gas |
| Heating Type | Forced Air |
| Stories Total | 1 |
| Size Interior | 880 |
| Type | House |
| Utility Water | Municipal Water |
Parking
| Detached Garage |
Land
| Acreage | No |
| Land Amenities | Hospital, Public Transit, Schools |
| Sewer | Municipal Sewage System |
| Size Depth | 109 Ft |
| Size Frontage | 49 Ft |
| Size Total Text | Under 1/2 Acre |
| Zoning Description | Rm2 |
Rooms
| Level | Type | Length | Width | Dimensions |
|---|---|---|---|---|
| Basement | 3pc Bathroom | Measurements not available | ||
| Basement | Laundry Room | 9'7'' x 9'0'' | ||
| Basement | Recreation Room | 21'11'' x 21'9'' | ||
| Basement | Bedroom | 11'3'' x 9'6'' | ||
| Main Level | 3pc Bathroom | Measurements not available | ||
| Main Level | Bedroom | 9'10'' x 8'10'' | ||
| Main Level | Primary Bedroom | 13'2'' x 10'10'' | ||
| Main Level | Living Room/dining Room | 21'7'' x 14'4'' | ||
| Main Level | Kitchen | 12'4'' x 9'2'' |
https://www.realtor.ca/real-estate/26802669/118-dundonald-street-barrie
Interested?
Contact us for more information

