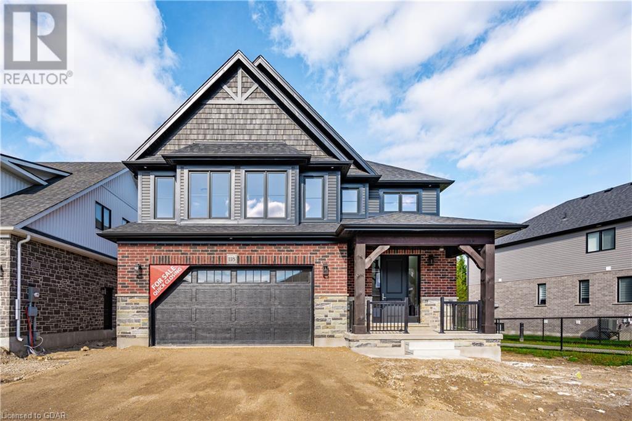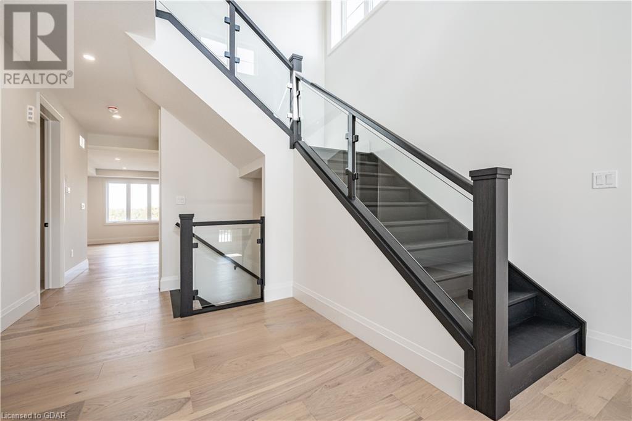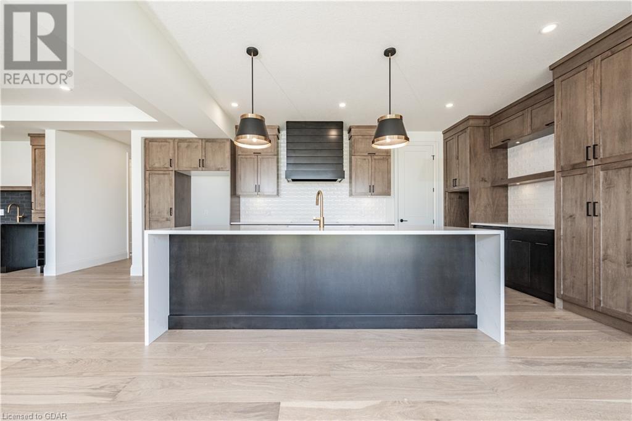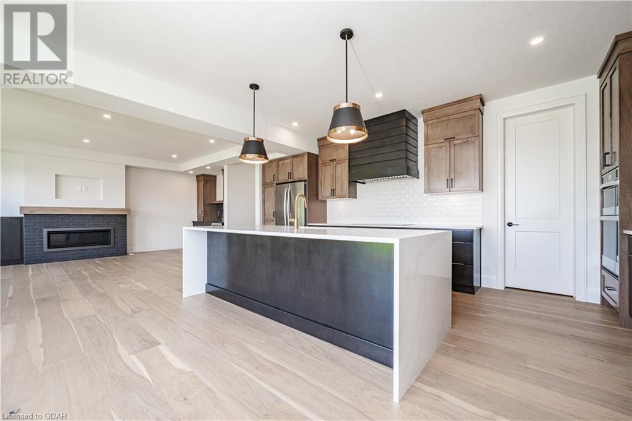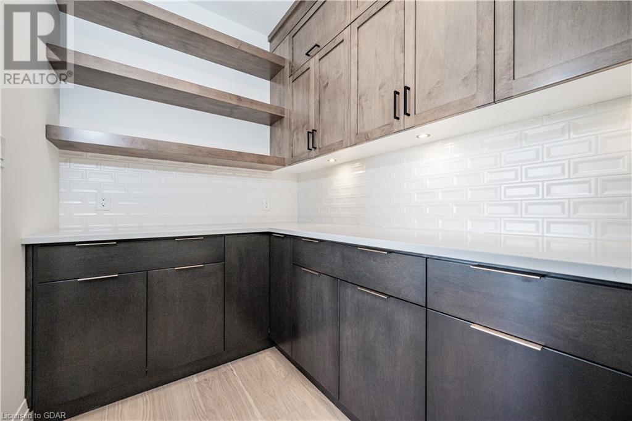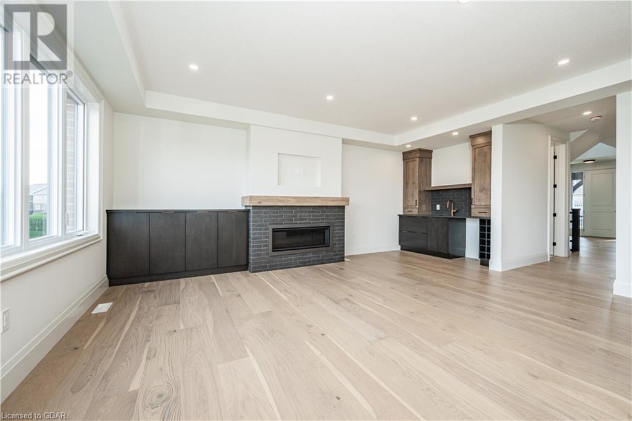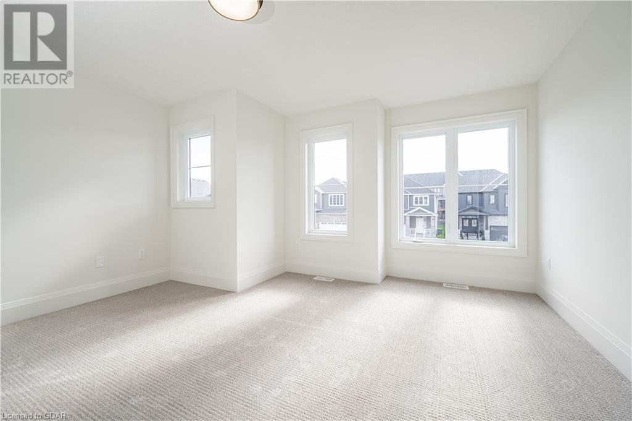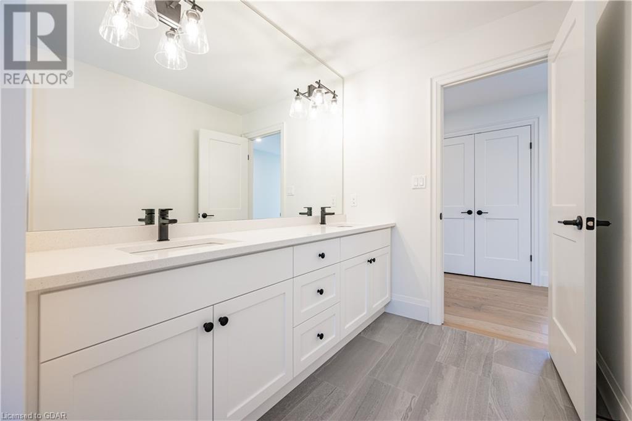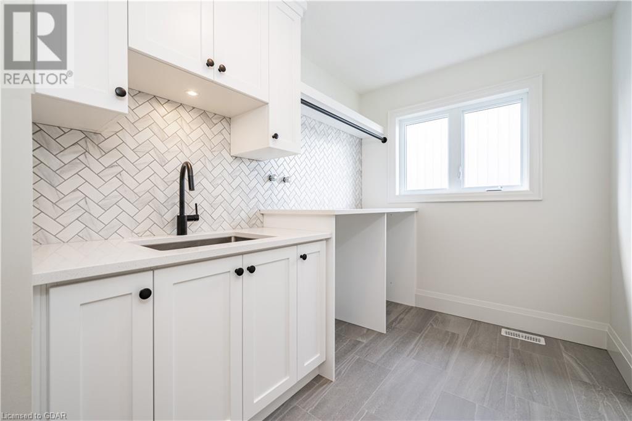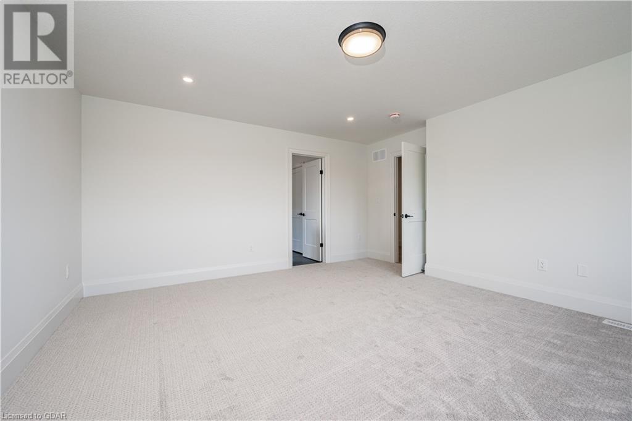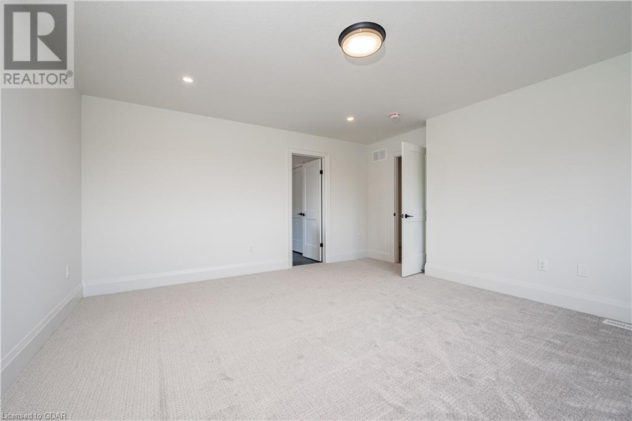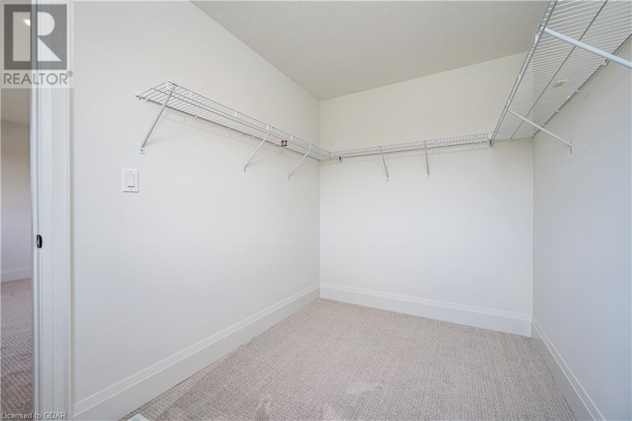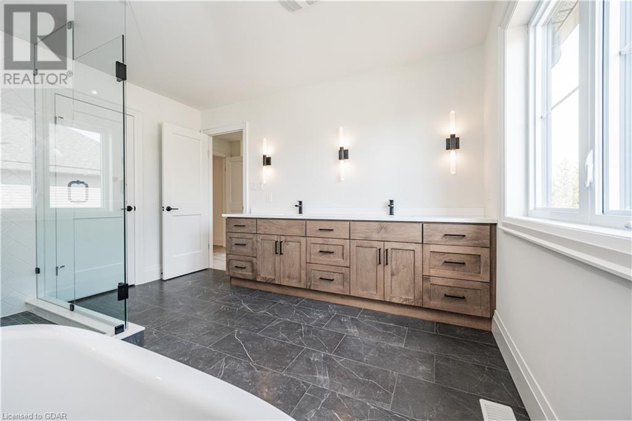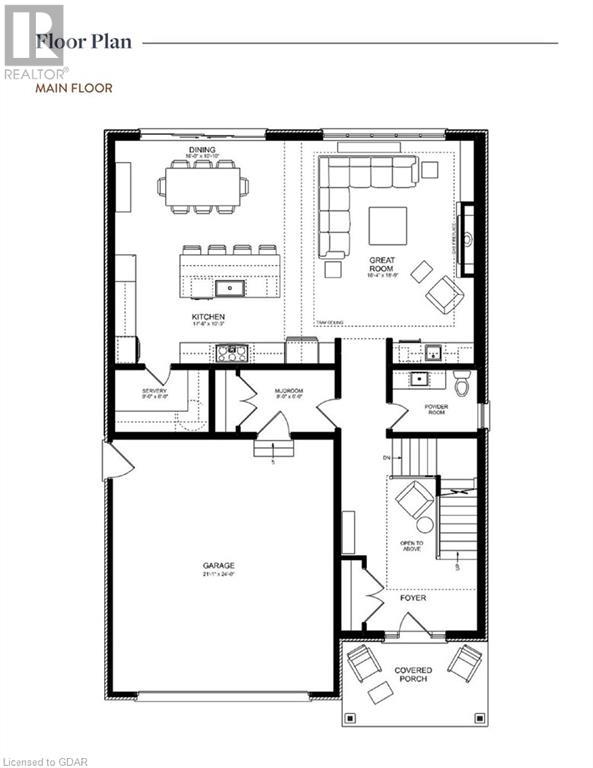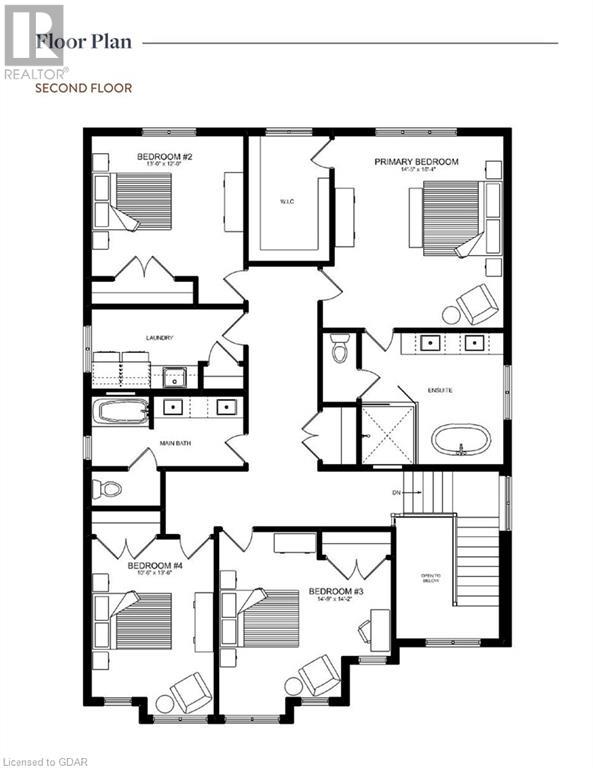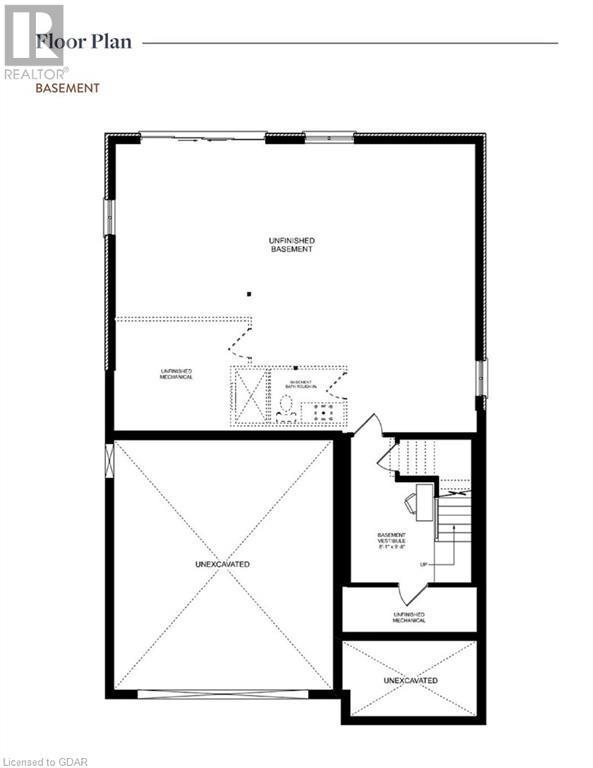118 Harrison Street Elora, Ontario - MLS#: 40522229
$1,490,990
Your BRAND-NEW designer home in the heart of Elora awaits! This stunning property, winner of the prestigious 2024 GDHBA Award of Distinction for Most Outstanding Production Home Design (over 40' lot), is a testament to luxury living. Boasting 3037 sq.ft., 4 beds, 2.5 baths, and a 50 ft. walk-out lot, this home is filled with upgrades. Step into luxury on the main floor, where glass stair railings, hardwood flooring, a gas fireplace, a wet bar with built-in cabinets, and a custom pantry and kitchen with upgraded quartz waterfall island await. Enjoy the upgraded light fixtures and luxury appliance package, looking out to your beautiful backyard through 12' patio sliders. The second floor continues the show with hardwood up the stairs and in the hallway, a custom laundry room with built-in cabinetry, an incredible spa-inspired ensuite with a soaker tub, and a 2nd bathroom with 2 sinks to be enjoyed by guests. All with a 2-car garage and an unspoiled walk-out basement ready to convert to your movie room, exercise room, or whatever your heart desires. Come see for yourself why this beautiful home showcases what the beautiful South River area has to offer. Contact us today to schedule a tour of our Model Home(56 Hedley Lane, Elora) or to speak with a Sales Representative. (id:51158)
For Sale: 118 HARRISON Street Elora – MLS# 40522229
Description
The main floor of this stunning home features glass stair railings and beautiful hardwood flooring. The gas fireplace adds a touch of coziness to the spacious and open living area. You’ll find a wet bar with built-in cabinets, perfect for entertaining, and a custom kitchen and pantry with built-ins. The kitchen boasts an upgraded quartz waterfall island and upgraded light fixtures that add an elegant touch to the space.
The luxury continues as you step outside through the 12′ patio sliders and take in the view of your beautiful backyard. The second floor of the house is equally impressive, with hardwood flooring continuing up the stairs and in the hallway. The custom laundry room with cabinetry adds convenience to your daily routine.
The master bedroom is a true retreat with its incredible spa-inspired ensuite featuring a soaker tub. The second bathroom with 2 sinks is perfect for guests, ensuring everyone has their space and privacy.
This amazing house also comes with a 2 car garage and an unspoiled walk-out basement that is just waiting for you to convert to your dream space, whether it be a movie room, an exercise room, or something else entirely. The possibilities are endless.
Don’t miss out on this opportunity to own a beautiful home in the South River area. Come see for yourself why this house is the epitome of luxury living.
Key Features:
- Brand new custom designer home
- 3037 sqft, 4 bed, 2.5 bath
- 50 ft walk-out lot
- Upgraded features throughout
- Unspoiled walk-out basement
Questions and Answers:
Q: Is this house move-in ready?
A: Yes, this house is brand new and ready for you to move in.
Q: Can you tell me more about the backyard?
A: The backyard is spacious and beautiful, perfect for outdoor activities and relaxation.
Q: Are there any additional features in the house?
A: Yes, the house comes with a gas fireplace, wet bar with built-in cabinets, and an upgraded luxury appliance package.
Q: What is the South River area like?
A: The South River area is known for its natural beauty and charm. It offers a peaceful and picturesque setting for residents to enjoy.
Q: What is the price of this house?
A: For pricing information, please refer to the MLS# 40522229.
⚡⚡⚡ Disclaimer: While we strive to provide accurate information, it is essential that you to verify all details, measurements, and features before making any decisions.⚡⚡⚡
📞📞📞Please Call me with ANY Questions, 416-477-2620📞📞📞
Open House
This property has open houses!
12:00 pm
Ends at:4:00 pm
12:00 pm
Ends at:4:00 pm
12:00 am
Ends at:4:00 pm
12:00 pm
Ends at:4:00 pm
12:00 pm
Ends at:4:00 pm
12:00 pm
Ends at:4:00 pm
Property Details
| MLS® Number | 40522229 |
| Property Type | Single Family |
| Amenities Near By | Park |
| Communication Type | High Speed Internet |
| Equipment Type | None |
| Features | Automatic Garage Door Opener |
| Parking Space Total | 4 |
| Rental Equipment Type | None |
About 118 Harrison Street, Elora, Ontario
Building
| Bathroom Total | 3 |
| Bedrooms Above Ground | 4 |
| Bedrooms Total | 4 |
| Appliances | Dishwasher, Dryer, Freezer, Refrigerator, Washer, Gas Stove(s), Hood Fan |
| Architectural Style | 2 Level |
| Basement Development | Unfinished |
| Basement Type | Partial (unfinished) |
| Constructed Date | 2023 |
| Construction Style Attachment | Detached |
| Cooling Type | Central Air Conditioning |
| Exterior Finish | Brick, Stone, Vinyl Siding |
| Fire Protection | None |
| Fireplace Present | Yes |
| Fireplace Total | 1 |
| Foundation Type | Poured Concrete |
| Half Bath Total | 1 |
| Heating Fuel | Natural Gas |
| Heating Type | Forced Air |
| Stories Total | 2 |
| Size Interior | 3037 |
| Type | House |
| Utility Water | Municipal Water |
Parking
| Attached Garage |
Land
| Access Type | Road Access |
| Acreage | No |
| Land Amenities | Park |
| Sewer | Municipal Sewage System |
| Size Frontage | 50 Ft |
| Size Total Text | Under 1/2 Acre |
| Zoning Description | N/a |
Rooms
| Level | Type | Length | Width | Dimensions |
|---|---|---|---|---|
| Second Level | Bedroom | 14'9'' x 14'2'' | ||
| Second Level | Bedroom | 10'6'' x 13'6'' | ||
| Second Level | 4pc Bathroom | Measurements not available | ||
| Second Level | 5pc Bathroom | Measurements not available | ||
| Second Level | Primary Bedroom | 14'5'' x 16'4'' | ||
| Second Level | Bedroom | 13'0'' x 12'0'' | ||
| Main Level | 2pc Bathroom | Measurements not available | ||
| Main Level | Great Room | 17'8'' x 10'3'' | ||
| Main Level | Kitchen | 17'8'' x 10'3'' | ||
| Main Level | Dining Room | 16'0'' x 10'10'' |
Utilities
| Cable | Available |
| Electricity | Available |
| Natural Gas | Available |
| Telephone | Available |
https://www.realtor.ca/real-estate/26359998/118-harrison-street-elora
Interested?
Contact us for more information

