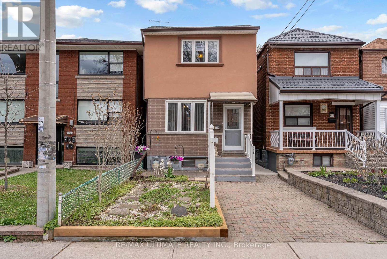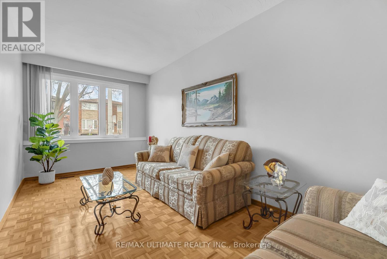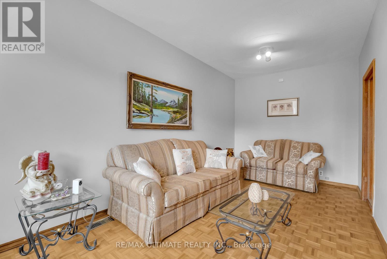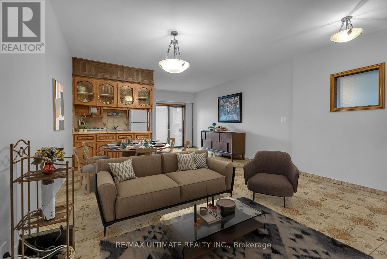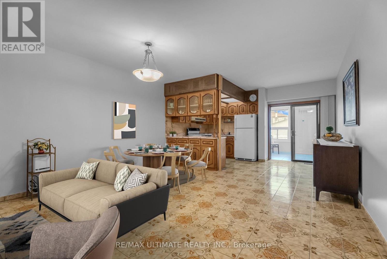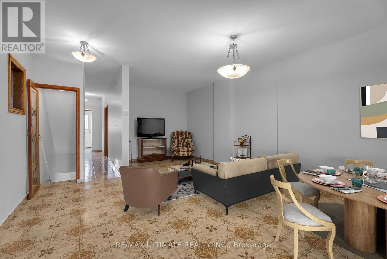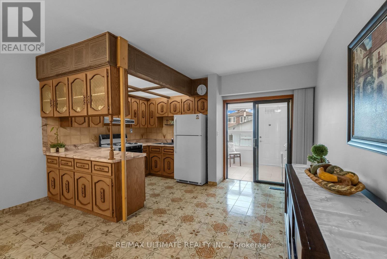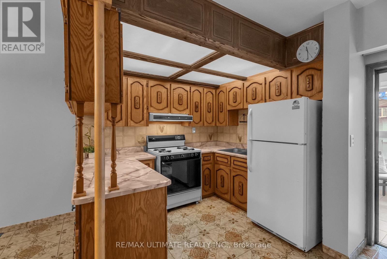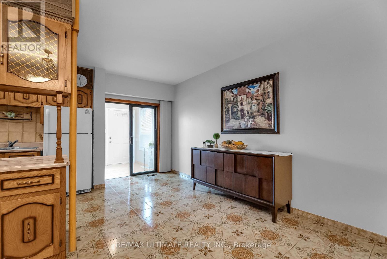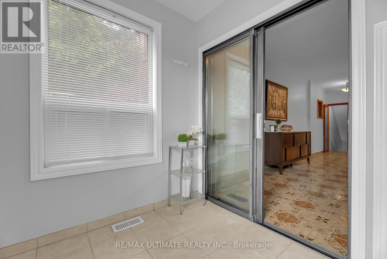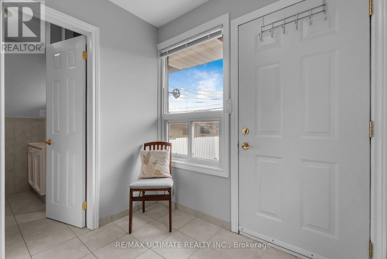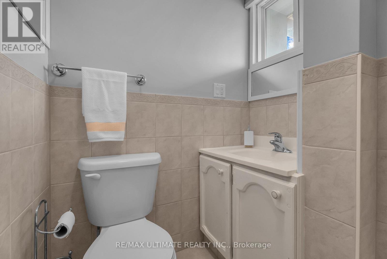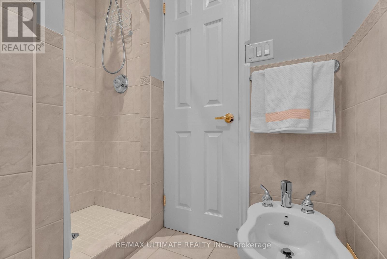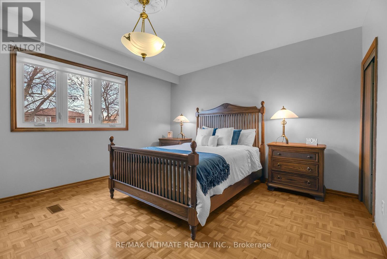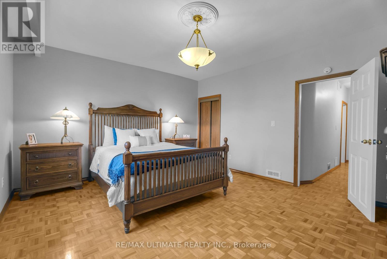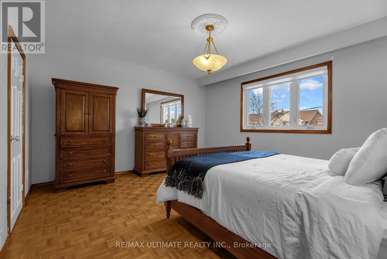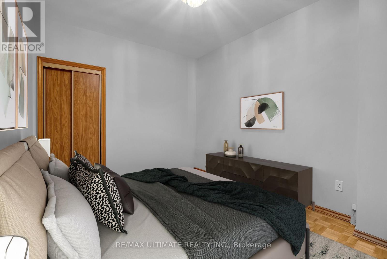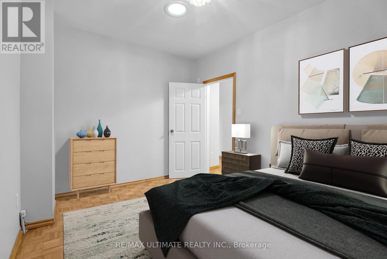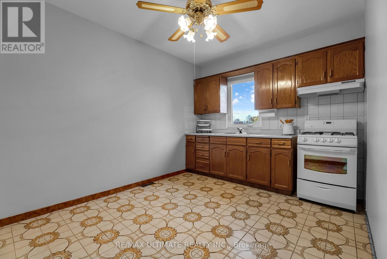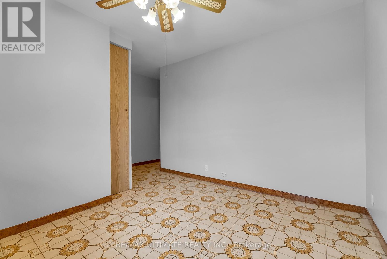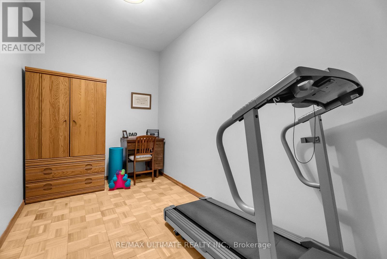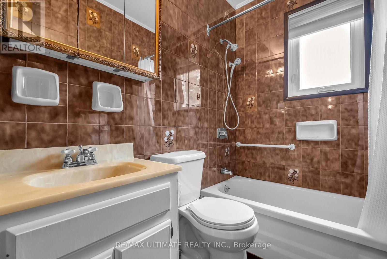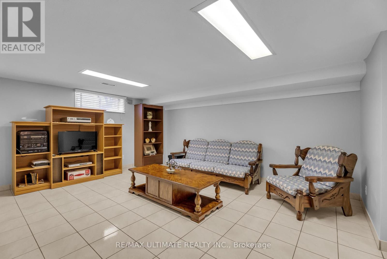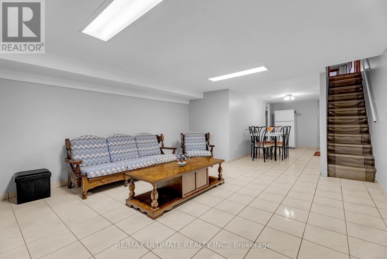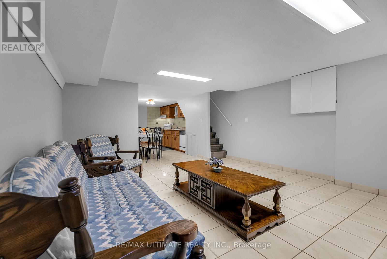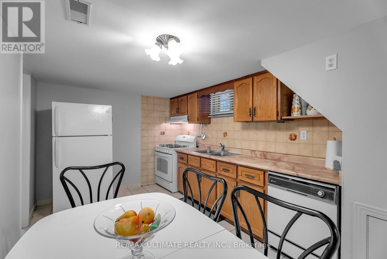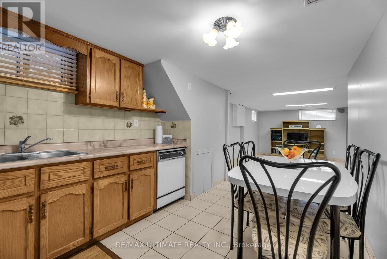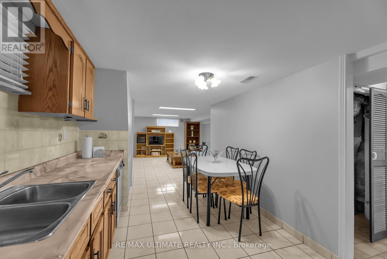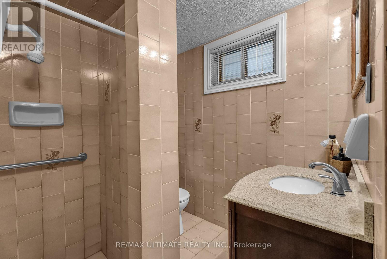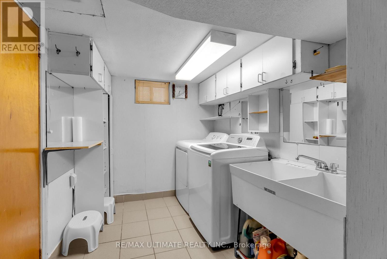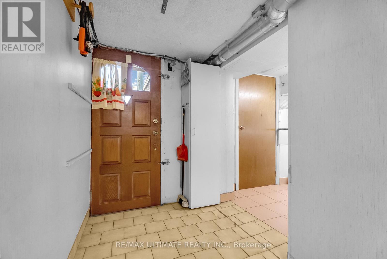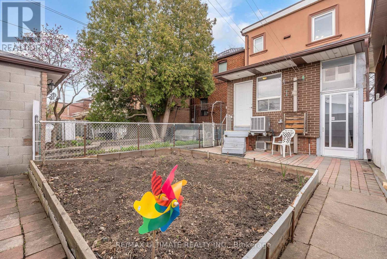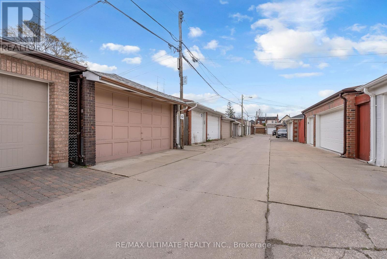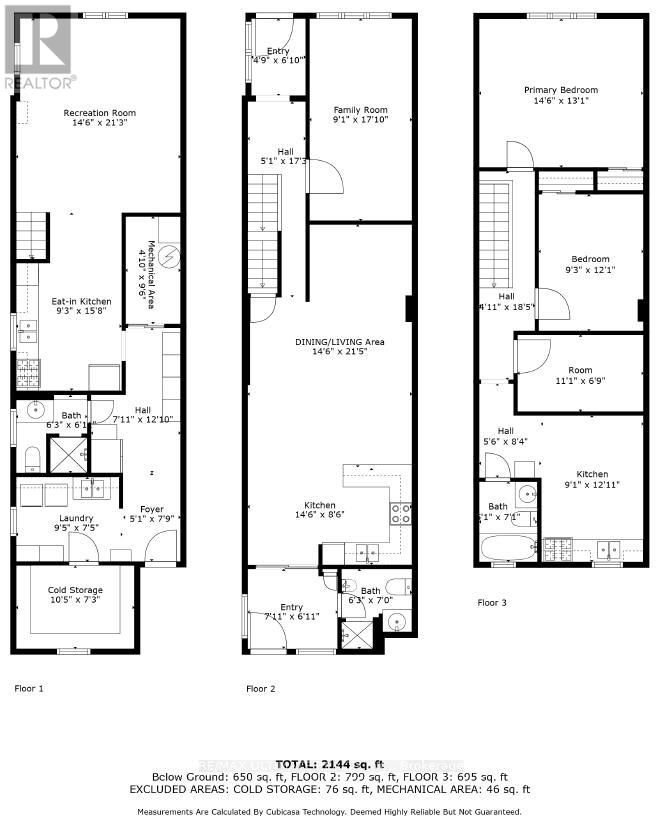118 Nairn Ave Toronto, Ontario - MLS#: W8271232
$1,099,000
Welcome to this versatile property in the heart of Corso Italia offering exceptional potential for large/extended families and investors alike. This spacious, well-maintained home boasts 4 bedrooms plus den, 3 bath, and 3 eat-in kitchens, providing the unique opportunity for multiple apartments or versatile living arrangements. Enjoy the open concept kitchen/living/dining area convenient for entertaining large gatherings. The kitchen on the 2nd floor can easily be converted to another bedroom with ensuite. The Family Room on the main floor can also be another bedroom. Endless opportunities! The property features an extended garage being used as a workshop and can easily be converted to park a 3rd vehicle, boat, utility trailer etc plus extended storage with sliding doors opening to the garden perfect for car enthusiasts and gardeners. Enjoy the cozy backyard with a patio and vegetable garden. Located in the heart of Corso Italia near schools, medical services, places of worship, public transportation and more. This property presents an ideal opportunity to create your dream home or investment venture. Don't miss out on this versatile hidden gem. Schedule a showing today! Location, Location Location!!! Want to know more about the area - click the Neighborhood Guide link attached. **** EXTRAS **** All existing appliances: 2 refrigerators, 3 gas stoves, clothes washer and dryer, stand up freezer; garage door opener and equipment; existing electric light fixtures. All in as-is condition. (id:51158)
MLS# W8271232 – FOR SALE : 118 Nairn Ave Corso Italia-davenport Toronto – 4 Beds, 3 Baths Detached House ** Welcome to this versatile property in the heart of Corso Italia offering exceptional potential for large/extended families and investors alike. This spacious, well-maintained home boasts 4 bedrooms plus den, 3 bath, and 3 eat-in kitchens, providing the unique opportunity for multiple apartments or versatile living arrangements. Enjoy the open concept kitchen/living/dining area convenient for entertaining large gatherings. The kitchen on the 2nd floor can easily be converted to another bedroom with ensuite. The Family Room on the main floor can also be another bedroom. Endless opportunities! The property features an extended garage being used as a workshop and can easily be converted to park a 3rd vehicle, boat, utility trailer etc plus extended storage with sliding doors opening to the garden perfect for car enthusiasts and gardeners. Enjoy the cozy backyard with a patio and vegetable garden. Located in the heart of Corso Italia near schools, medical services, places of worship, public transportation and more. This property presents an ideal opportunity to create your dream home or investment venture. Don’t miss out on this versatile hidden gem. Schedule a showing today! **** EXTRAS **** All existing appliances: 2 refrigerators, 3 gas stoves, clothes washer and dryer, stand up freezer; garage door opener and equipment; existing electric light fixtures. All in as-is condition. (id:51158) ** 118 Nairn Ave Corso Italia-davenport Toronto **
⚡⚡⚡ Disclaimer: While we strive to provide accurate information, it is essential that you to verify all details, measurements, and features before making any decisions.⚡⚡⚡
📞📞📞Please Call me with ANY Questions, 416-477-2620📞📞📞
Property Details
| MLS® Number | W8271232 |
| Property Type | Single Family |
| Community Name | Corso Italia-Davenport |
| Amenities Near By | Park, Place Of Worship, Public Transit, Schools |
| Community Features | Community Centre |
| Features | Lane |
| Parking Space Total | 3 |
About 118 Nairn Ave, Toronto, Ontario
Building
| Bathroom Total | 3 |
| Bedrooms Above Ground | 4 |
| Bedrooms Total | 4 |
| Basement Development | Finished |
| Basement Features | Separate Entrance |
| Basement Type | N/a (finished) |
| Construction Style Attachment | Detached |
| Cooling Type | Central Air Conditioning |
| Exterior Finish | Stucco |
| Heating Fuel | Natural Gas |
| Heating Type | Forced Air |
| Stories Total | 2 |
| Type | House |
Parking
| Detached Garage |
Land
| Acreage | No |
| Land Amenities | Park, Place Of Worship, Public Transit, Schools |
| Size Irregular | 18 X 128 Ft |
| Size Total Text | 18 X 128 Ft |
Rooms
| Level | Type | Length | Width | Dimensions |
|---|---|---|---|---|
| Second Level | Primary Bedroom | 4.42 m | 4 m | 4.42 m x 4 m |
| Second Level | Bedroom | 2.82 m | 3.68 m | 2.82 m x 3.68 m |
| Second Level | Bedroom | 3.38 m | 2.1 m | 3.38 m x 2.1 m |
| Second Level | Kitchen | 3.94 m | 2.77 m | 3.94 m x 2.77 m |
| Basement | Kitchen | 4.78 m | 2.82 m | 4.78 m x 2.82 m |
| Basement | Recreational, Games Room | 6.48 m | 4.42 m | 6.48 m x 4.42 m |
| Basement | Laundry Room | 2.87 m | 2.26 m | 2.87 m x 2.26 m |
| Main Level | Kitchen | 4.42 m | 2.59 m | 4.42 m x 2.59 m |
| Main Level | Dining Room | 4.42 m | 6.53 m | 4.42 m x 6.53 m |
| Main Level | Living Room | 6.53 m | 4.42 m | 6.53 m x 4.42 m |
| Main Level | Family Room | 5.44 m | 2.77 m | 5.44 m x 2.77 m |
| Main Level | Mud Room | 2.41 m | 2.11 m | 2.41 m x 2.11 m |
Utilities
| Sewer | Installed |
| Natural Gas | Installed |
| Electricity | Installed |
| Cable | Installed |
https://www.realtor.ca/real-estate/26802226/118-nairn-ave-toronto-corso-italia-davenport
Interested?
Contact us for more information

