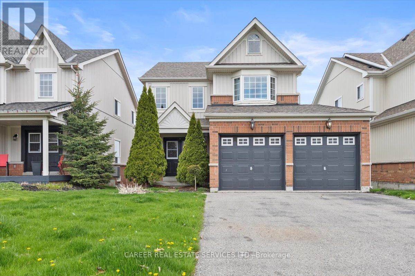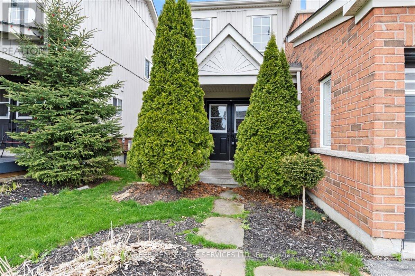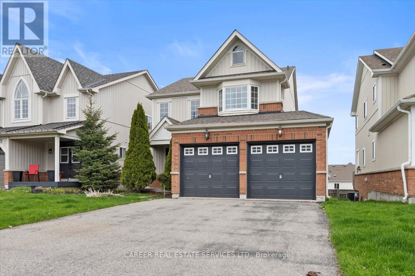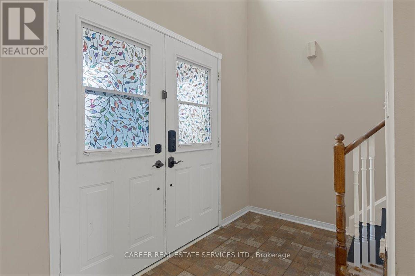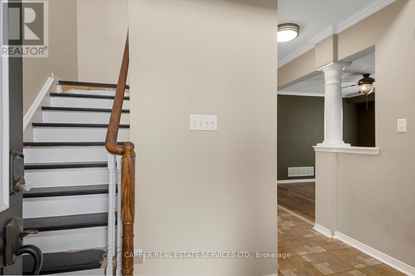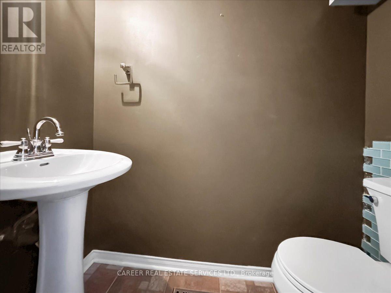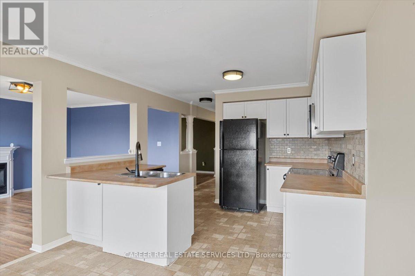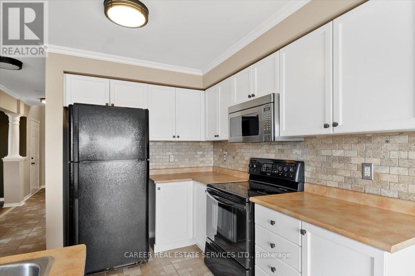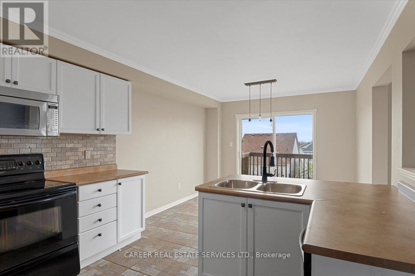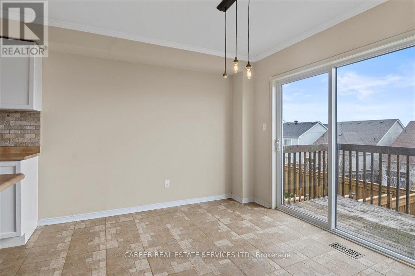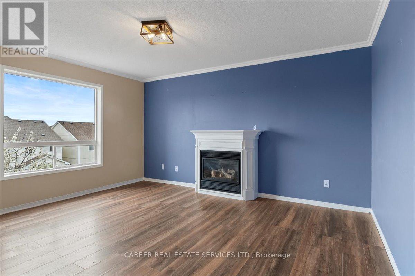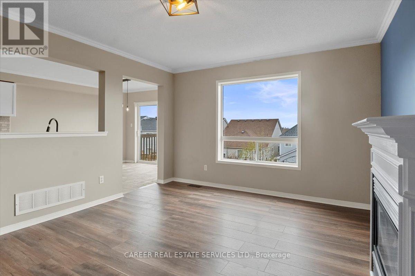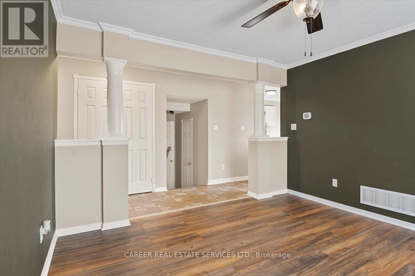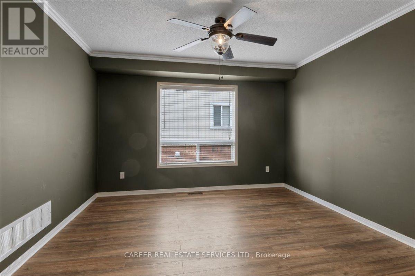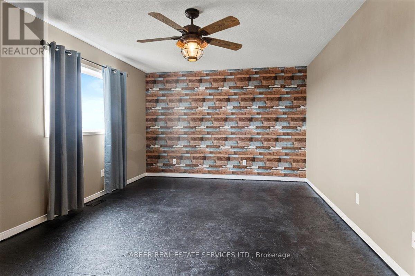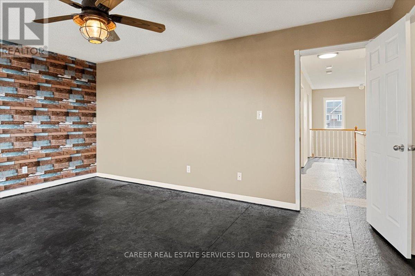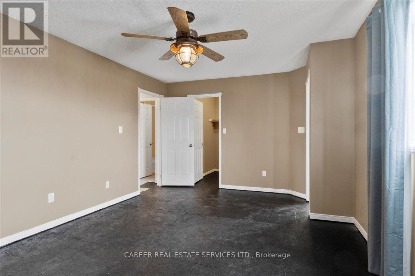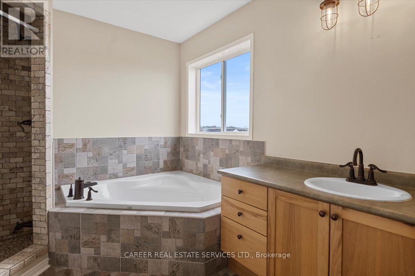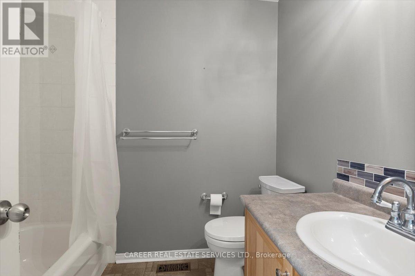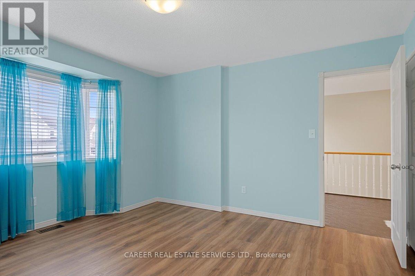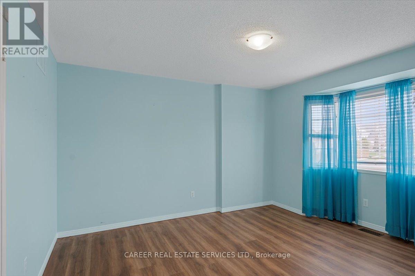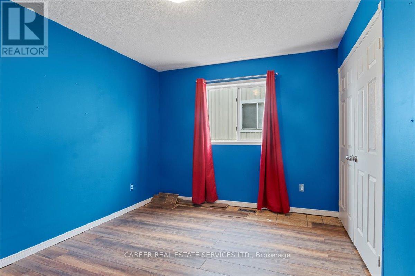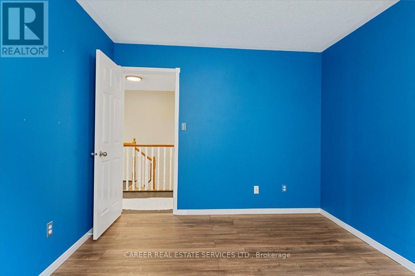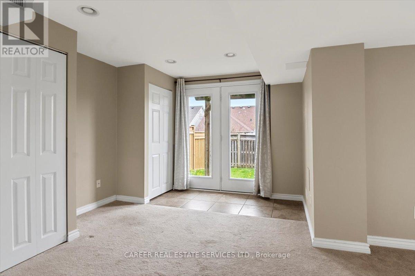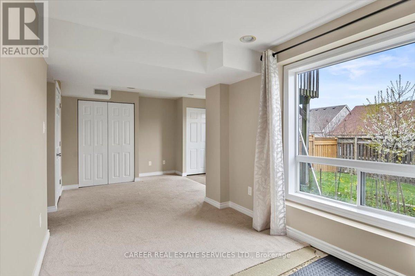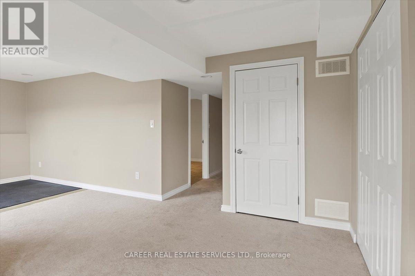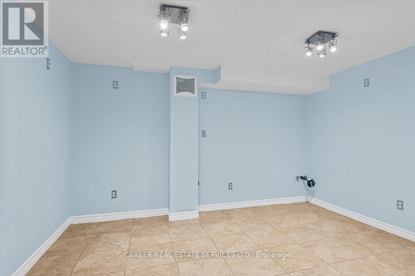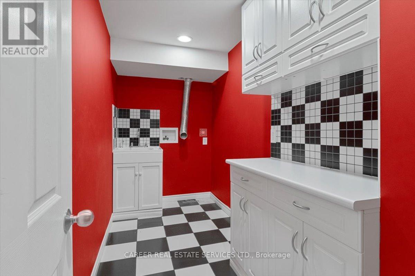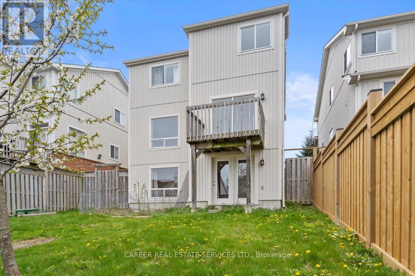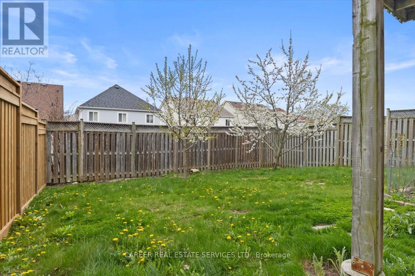1183 Ashgrove Crescent Oshawa, Ontario - MLS#: E8323958
$939,000
Power of Sale! Soaring foyer ceilings welcome you, as you step into this light and bright home with beautiful views. Separate large dining room for entertaining, kitchen with spacious breakfast area and walkout to balcony, great room with gas fireplace, 3 large bedrooms whereas the primary bedroom features a walk-in closet and updated ensuite bath. The lower level walkout has many possibilities, featuring a lovely family room with separate entrance and large window, a good sized office/spare bedroom w/ water hookup, a one-of-a- kind laundry room, cold room, and plenty of storage. (id:51158)
MLS# E8323958 – FOR SALE : 1183 Ashgrove Cres Pinecrest Oshawa – 3 Beds, 3 Baths Detached House ** Power of Sale! Soaring foyer ceilings welcome you, as you step into this light and bright home with beautiful western views. Separate large dining room for entertaining, kitchen with spacious breakfast area and walkout to balcony, great room with gas fireplace, 3 large bedrooms whereas the primary bedroom features a walk-in closet and updated ensuite bath. The lower level walkout has many possibilities, featuring a lovely family room with separate entrance and large window, a good sized office/spare bedroom w/ water hookup, a one-of-a- kind laundry room, cold room, and plenty of storage. (id:51158) ** 1183 Ashgrove Cres Pinecrest Oshawa **
⚡⚡⚡ Disclaimer: While we strive to provide accurate information, it is essential that you to verify all details, measurements, and features before making any decisions.⚡⚡⚡
📞📞📞Please Call me with ANY Questions, 416-477-2620📞📞📞
Property Details
| MLS® Number | E8323958 |
| Property Type | Single Family |
| Community Name | Pinecrest |
| Equipment Type | Water Heater |
| Features | Conservation/green Belt |
| Parking Space Total | 6 |
| Rental Equipment Type | Water Heater |
| View Type | View |
About 1183 Ashgrove Crescent, Oshawa, Ontario
Building
| Bathroom Total | 3 |
| Bedrooms Above Ground | 3 |
| Bedrooms Total | 3 |
| Basement Development | Finished |
| Basement Features | Separate Entrance, Walk Out |
| Basement Type | N/a (finished) |
| Construction Style Attachment | Detached |
| Cooling Type | Central Air Conditioning |
| Exterior Finish | Brick, Vinyl Siding |
| Fireplace Present | Yes |
| Fireplace Total | 1 |
| Foundation Type | Concrete |
| Heating Fuel | Natural Gas |
| Heating Type | Forced Air |
| Stories Total | 2 |
| Type | House |
| Utility Water | Municipal Water |
Parking
| Garage |
Land
| Acreage | No |
| Sewer | Sanitary Sewer |
| Size Irregular | 39.37 X 114.53 Ft |
| Size Total Text | 39.37 X 114.53 Ft|under 1/2 Acre |
Rooms
| Level | Type | Length | Width | Dimensions |
|---|---|---|---|---|
| Second Level | Primary Bedroom | 5.18 m | 3.65 m | 5.18 m x 3.65 m |
| Second Level | Bedroom 2 | 3.65 m | 3.04 m | 3.65 m x 3.04 m |
| Second Level | Bedroom 3 | 3.9 m | 3.78 m | 3.9 m x 3.78 m |
| Basement | Family Room | Measurements not available | ||
| Basement | Office | Measurements not available | ||
| Basement | Laundry Room | Measurements not available | ||
| Main Level | Kitchen | 3.35 m | 2.92 m | 3.35 m x 2.92 m |
| Main Level | Eating Area | 3.35 m | 2.92 m | 3.35 m x 2.92 m |
| Main Level | Great Room | 4.57 m | 3.81 m | 4.57 m x 3.81 m |
| Main Level | Dining Room | 3.81 m | 3.65 m | 3.81 m x 3.65 m |
Utilities
| Sewer | Installed |
https://www.realtor.ca/real-estate/26873300/1183-ashgrove-crescent-oshawa-pinecrest
Interested?
Contact us for more information

