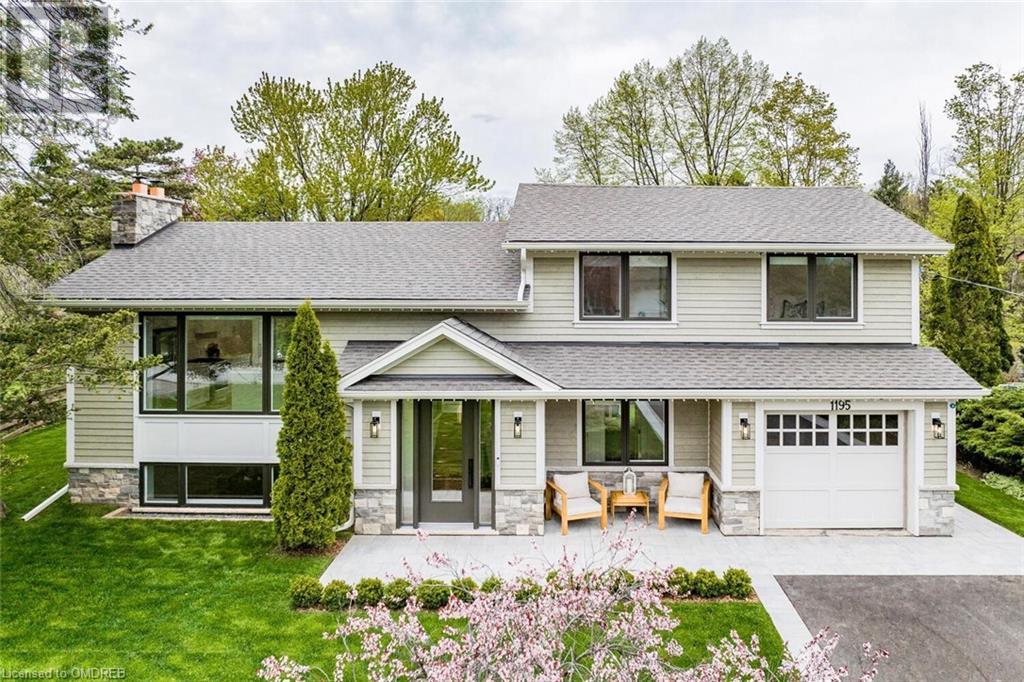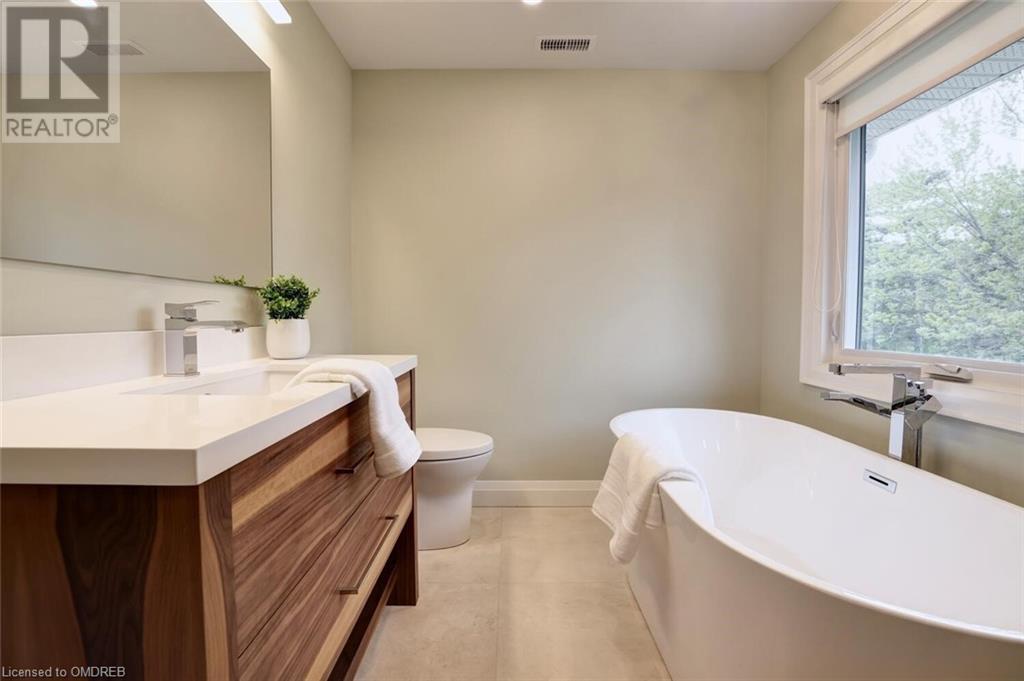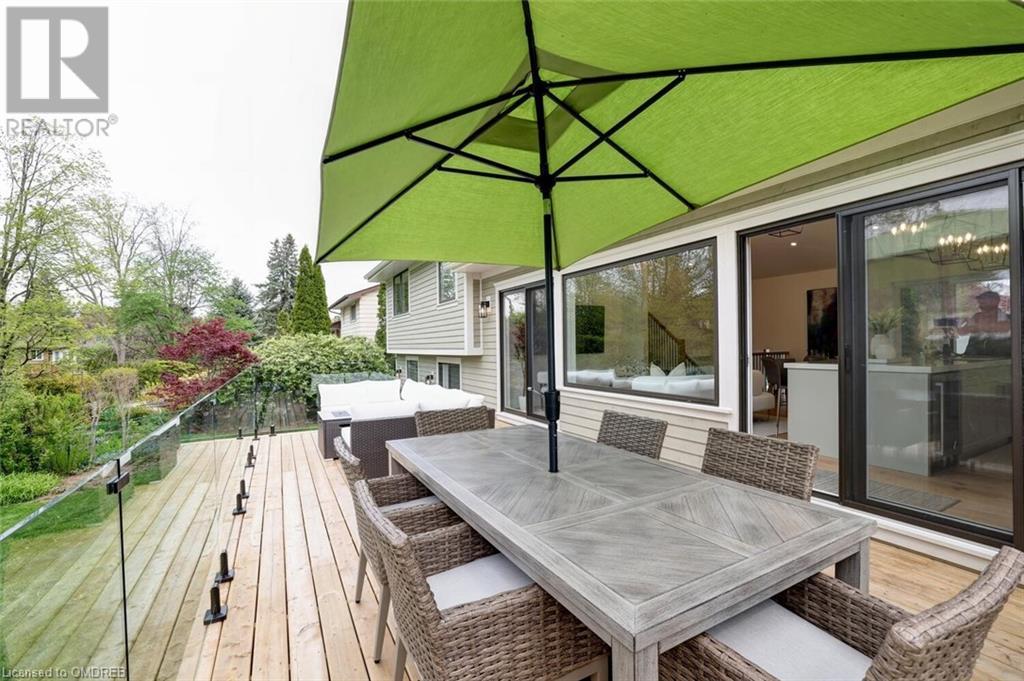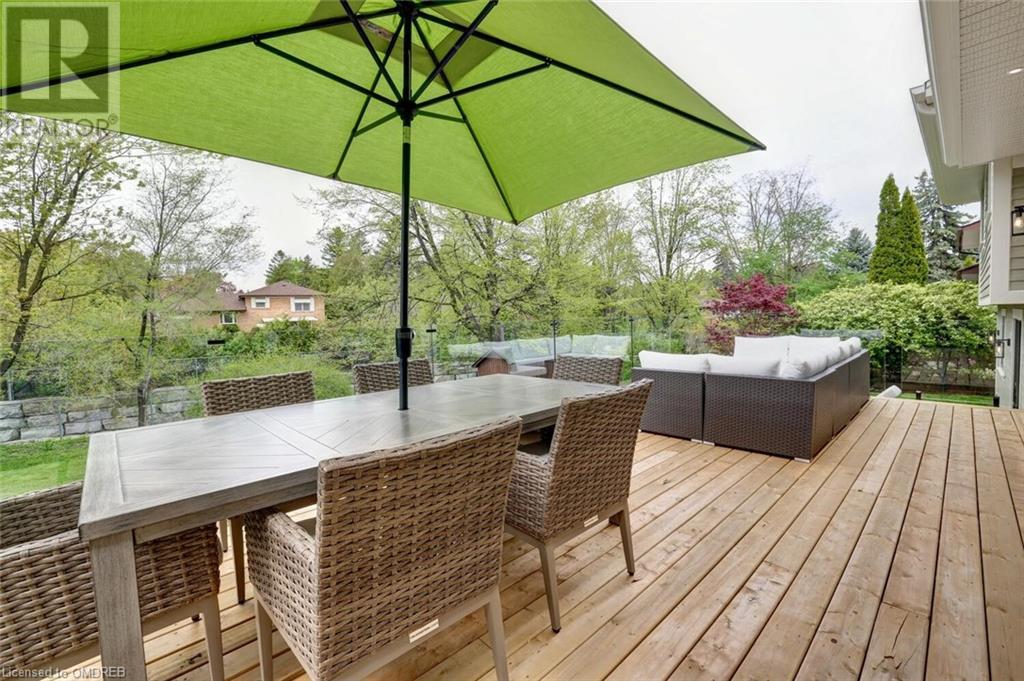1195 Willowbrook Drive Oakville, Ontario - MLS#: 40583349
$2,399,000
Spectacular fully renovated home in the beautiful West Oakville neighbourhood. Thoughtfully designed open concept layout with over 2000 sqft of living space. This home is stunning, featuring a bright kitchen & oversized island that opens seamlessly into the family room. Custom millwork, GE Monogram appliances, elegant baseboards, quartz countertops, and white oak floors throughout. Upstairs, the primary suite offers custom built-in closets, a spa-like ensuite bathroom with heated floors for an added touch of luxury. Two additional bedrooms, both offering ensuite bathrooms. Lower level is fully finished with a media room and walk-up to the backyard. The property has a brand-new large walkout patio deck with a glass railing where you can entertain the whole family while overlooking a peaceful creek at the property’s rear. Enjoy the creek views indoors with floor-to-ceiling windows and lofted ceilings. A short walk to Appleby College, Blakelock High School, the lake, and nearby parks. Have peace of mind with a brand-new Control Four security system. Spacious one-car garage equipped with an electric vehicle charger and ample driveway parking. New electrical, new roof, spray foam, 200amp electrical service, 2023. **** EXTRAS **** Tankless water heater, invisible speakers throughout. (id:51158)
MLS# 40583349 – FOR SALE : 1195 Willowbrook Drive Oakville – 3 Beds, 3 Baths Detached House ** Spectacular fully renovated home in the beautiful West Oakville neighbourhood. Thoughtfully designed open concept layout with over 2000 sqft of living space. This home is stunning, featuring a bright kitchen & oversized island that opens seamlessly into the family room. Custom millwork, GE Monogram appliances, elegant baseboards, quartz countertops, and white oak floors throughout. Upstairs, the primary suite offers custom built-in closets, a spa-like ensuite bathroom with heated floors for an added touch of luxury. Two additional bedrooms, both offering ensuite bathrooms. Lower level is fully finished with a media room and walk-up to the backyard. The property has a brand-new large walkout patio deck with a glass railing where you can entertain the whole family while overlooking a peaceful creek at the property’s rear. Enjoy the creek views indoors with floor-to-ceiling windows and lofted ceilings. A short walk to Appleby College, Blakelock High School, the lake, and nearby parks. Have peace of mind with a brand-new Control Four security system. Spacious one-car garage equipped with an electric vehicle charger and ample driveway parking. New electrical, new roof, spray foam, 200amp electrical service, 2023. **** EXTRAS **** Tankless water heater, invisible speakers throughout. (id:51158) ** 1195 Willowbrook Drive Oakville **
⚡⚡⚡ Disclaimer: While we strive to provide accurate information, it is essential that you to verify all details, measurements, and features before making any decisions.⚡⚡⚡
📞📞📞Please Call me with ANY Questions, 416-477-2620📞📞📞
Property Details
| MLS® Number | 40583349 |
| Property Type | Single Family |
| Amenities Near By | Park, Schools |
| Equipment Type | None |
| Features | Cul-de-sac, Southern Exposure, Ravine, Automatic Garage Door Opener |
| Parking Space Total | 5 |
| Rental Equipment Type | None |
| Structure | Porch |
About 1195 Willowbrook Drive, Oakville, Ontario
Building
| Bathroom Total | 3 |
| Bedrooms Above Ground | 3 |
| Bedrooms Total | 3 |
| Appliances | Dishwasher, Dryer, Washer, Gas Stove(s), Hood Fan |
| Basement Development | Finished |
| Basement Type | Full (finished) |
| Constructed Date | 1961 |
| Construction Material | Concrete Block, Concrete Walls |
| Construction Style Attachment | Detached |
| Cooling Type | Central Air Conditioning |
| Exterior Finish | Concrete, Other |
| Fire Protection | Unknown |
| Heating Fuel | Natural Gas |
| Heating Type | Forced Air |
| Size Interior | 2076 Sqft |
| Type | House |
| Utility Water | Municipal Water |
Parking
| Attached Garage |
Land
| Acreage | No |
| Land Amenities | Park, Schools |
| Sewer | Municipal Sewage System |
| Size Depth | 151 Ft |
| Size Frontage | 73 Ft |
| Size Total Text | Under 1/2 Acre |
| Zoning Description | Rl2 |
Rooms
| Level | Type | Length | Width | Dimensions |
|---|---|---|---|---|
| Second Level | 3pc Bathroom | Measurements not available | ||
| Second Level | Bedroom | 9'0'' x 9'8'' | ||
| Second Level | 4pc Bathroom | Measurements not available | ||
| Second Level | Primary Bedroom | 10'4'' x 10'10'' | ||
| Basement | Laundry Room | Measurements not available | ||
| Basement | Recreation Room | Measurements not available | ||
| Main Level | 3pc Bathroom | Measurements not available | ||
| Main Level | Bedroom | 15'9'' x 10'0'' | ||
| Main Level | Living Room | 7'0'' x 12'5'' | ||
| Main Level | Kitchen | 19'7'' x 12'5'' |
https://www.realtor.ca/real-estate/26884376/1195-willowbrook-drive-oakville
Interested?
Contact us for more information




















































