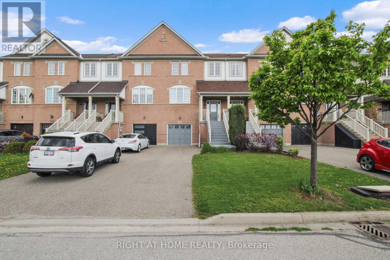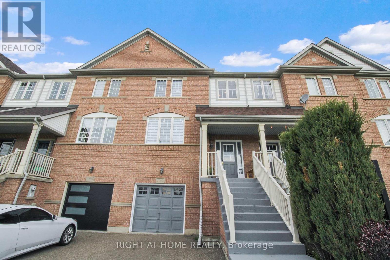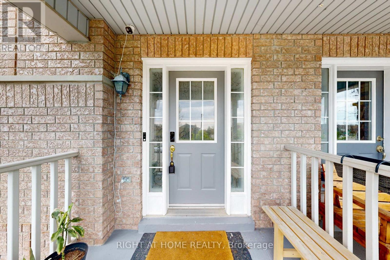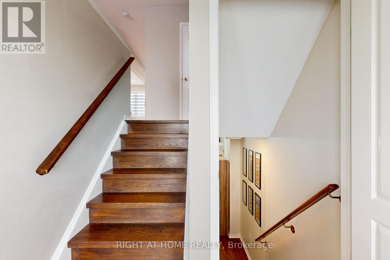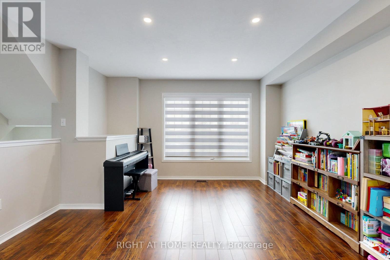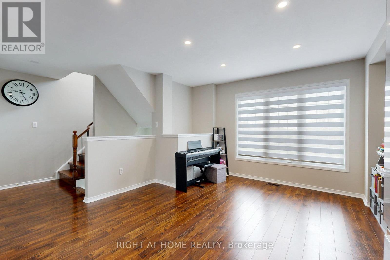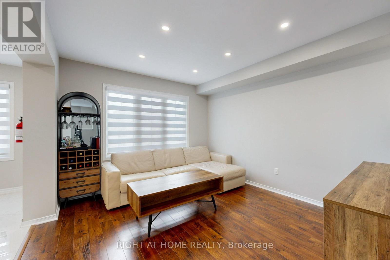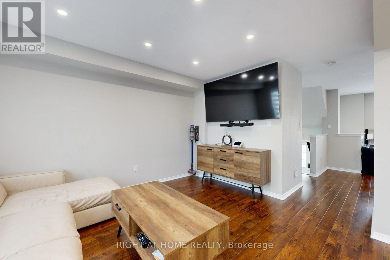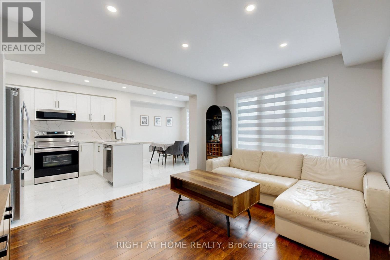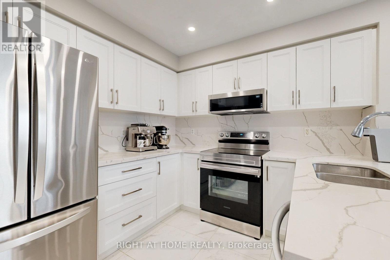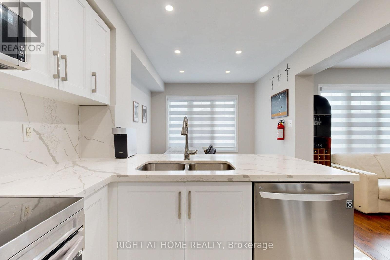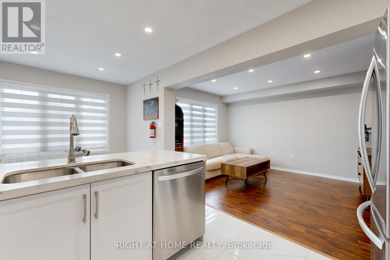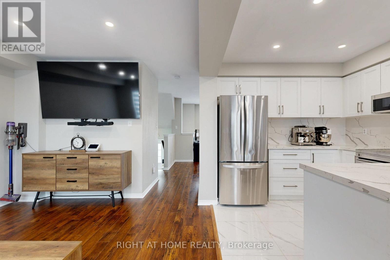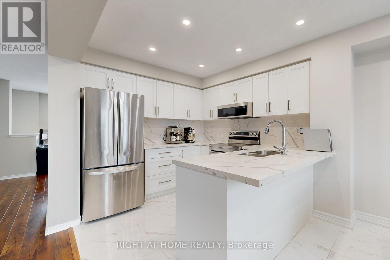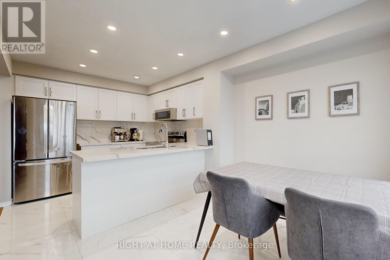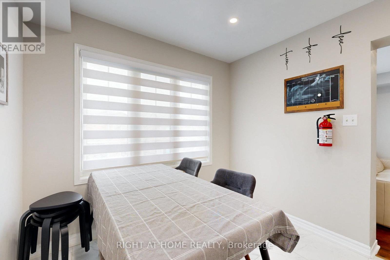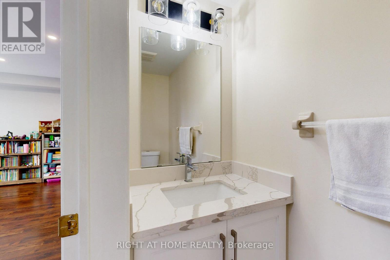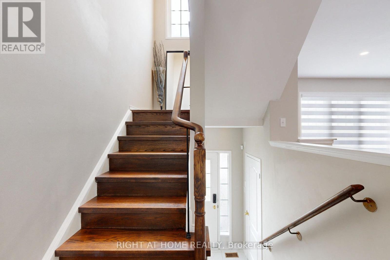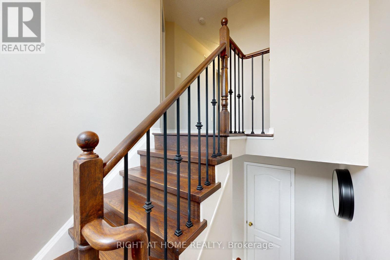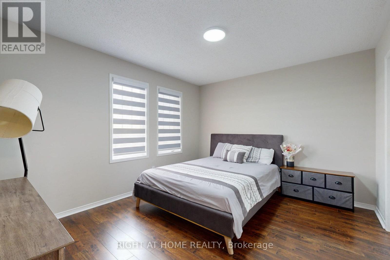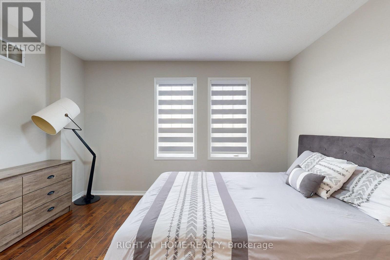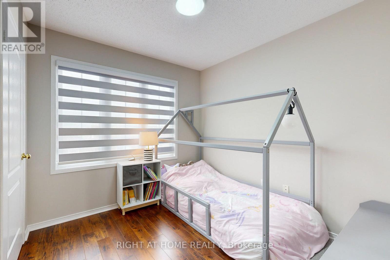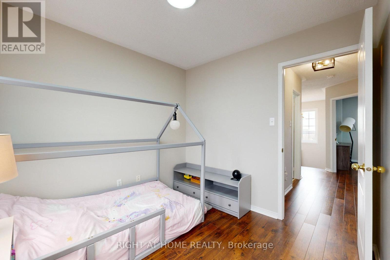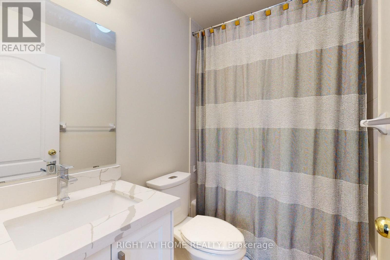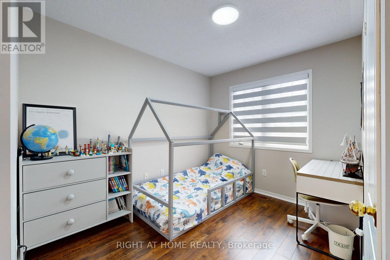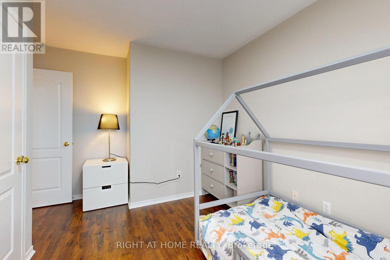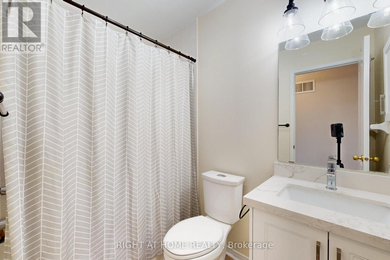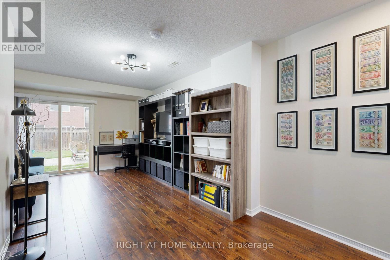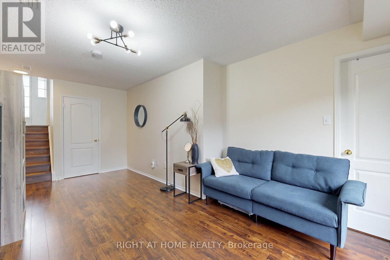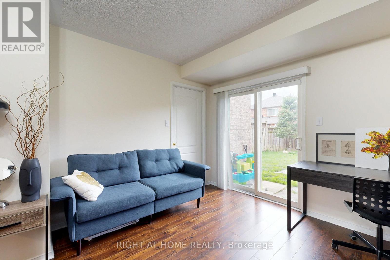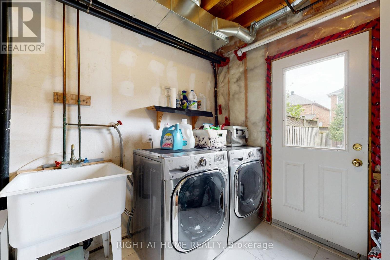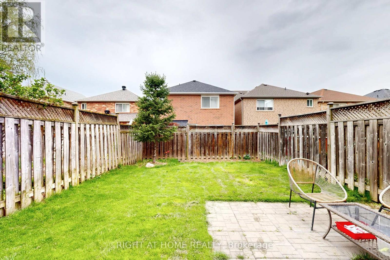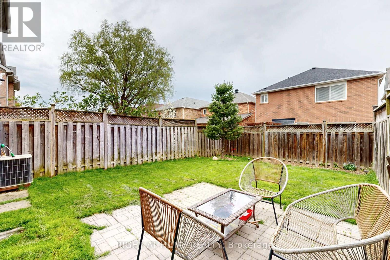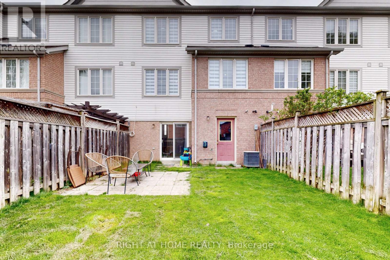1199 Chapman Crescent Milton, Ontario - MLS#: W8307652
$998,000
upgrades : kitchen cabinets with appliances, quartz countertop & backsplash, porcelain tiles for kitchen, breakfast, Smooth ceilings & pot lights for main floor, hard wood stairs, Great functional Layout, No Wasted Space. Bright & Spacious Open Concept Kitchen, Family size spacious breakfast area, dining/living room and family room. Upstairs 3 Good Size Bedrooms, New window coverings, Finished walk-out basement. Massive windows with sun-filled. Fully fenced Rear Yard. driveway can fit 3 cars, and tons of visitor spots and ideally located. Access from garage to home. Roof (2021) Just move in. **** EXTRAS **** S/S Fridge, Stove, Dishwasher, Built in Micro wave, Washer& Dryer, All Led Elfs, New window coverings (id:51158)
MLS# W8307652 – FOR SALE : 1199 Chapman Cres Clarke Milton – 3 Beds, 3 Baths Attached Row / Townhouse ** upgrades : kitchen cabinets with appliances, quartz countertop & backsplash, porcelain tiles for kitchen, breakfast, Smooth ceilings & pot lights for main floor, hard wood stairs, Great functional Layout, No Wasted Space. Bright & Spacious Open Concept Kitchen, Family size spacious breakfast area, dining/living room and family room. Upstairs 3 Good Size Bedrooms, New window coverings, Finished walk-out basement. Massive windows with sun-filled. Fully fenced Rear Yard. driveway can fit 3 cars, and tons of visitor spots and ideally located. Access from garage to home. Roof (2021) Just move in. **** EXTRAS **** S/S Fridge, Stove, Dishwasher, Built in Micro wave, Washer& Dryer, All Led Elfs, New window coverings, (id:51158) ** 1199 Chapman Cres Clarke Milton **
⚡⚡⚡ Disclaimer: While we strive to provide accurate information, it is essential that you to verify all details, measurements, and features before making any decisions.⚡⚡⚡
📞📞📞Please Call me with ANY Questions, 416-477-2620📞📞📞
Property Details
| MLS® Number | W8307652 |
| Property Type | Single Family |
| Community Name | Clarke |
| Amenities Near By | Schools, Park |
| Features | Carpet Free |
| Parking Space Total | 3 |
About 1199 Chapman Crescent, Milton, Ontario
Building
| Bathroom Total | 3 |
| Bedrooms Above Ground | 3 |
| Bedrooms Total | 3 |
| Basement Development | Finished |
| Basement Features | Walk Out |
| Basement Type | N/a (finished) |
| Construction Style Attachment | Attached |
| Cooling Type | Central Air Conditioning |
| Exterior Finish | Brick |
| Fireplace Present | Yes |
| Foundation Type | Unknown |
| Heating Fuel | Natural Gas |
| Heating Type | Forced Air |
| Stories Total | 3 |
| Type | Row / Townhouse |
| Utility Water | Municipal Water |
Parking
| Garage |
Land
| Acreage | No |
| Land Amenities | Schools, Park |
| Sewer | Sanitary Sewer |
| Size Irregular | 21.03 X 100.22 Ft |
| Size Total Text | 21.03 X 100.22 Ft |
Rooms
| Level | Type | Length | Width | Dimensions |
|---|---|---|---|---|
| Second Level | Primary Bedroom | 3.95 m | 3.37 m | 3.95 m x 3.37 m |
| Second Level | Bedroom 2 | 3.1 m | 2.53 m | 3.1 m x 2.53 m |
| Second Level | Bedroom 3 | 2.75 m | 2.7 m | 2.75 m x 2.7 m |
| Basement | Recreational, Games Room | 5.99 m | 2.72 m | 5.99 m x 2.72 m |
| Main Level | Living Room | 4.35 m | 3.89 m | 4.35 m x 3.89 m |
| Main Level | Dining Room | 4.35 m | 3.89 m | 4.35 m x 3.89 m |
| Main Level | Family Room | 3.95 m | 3.25 m | 3.95 m x 3.25 m |
| Main Level | Kitchen | 2.7 m | 2.7 m | 2.7 m x 2.7 m |
| Main Level | Eating Area | 2.7 m | 2.7 m | 2.7 m x 2.7 m |
https://www.realtor.ca/real-estate/26849825/1199-chapman-crescent-milton-clarke
Interested?
Contact us for more information

