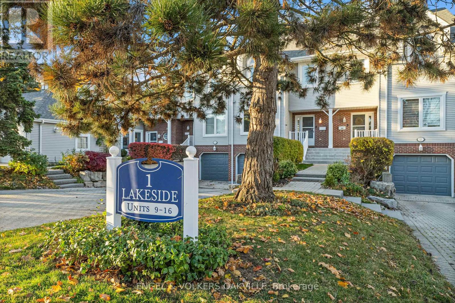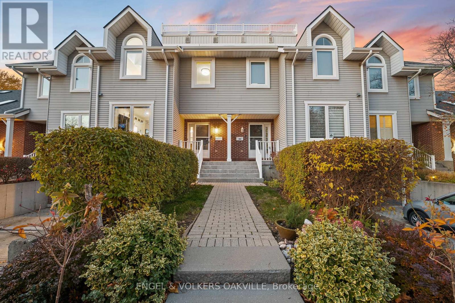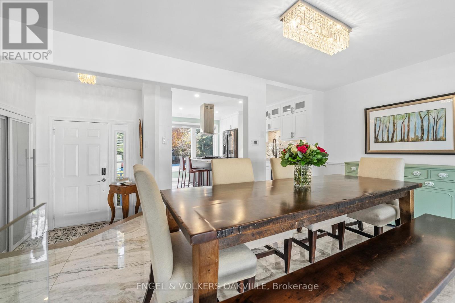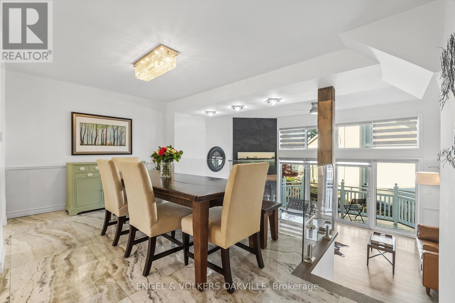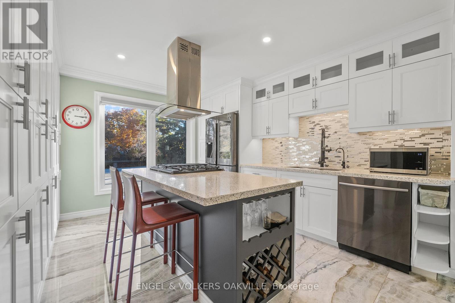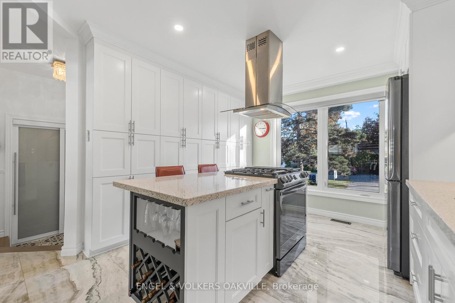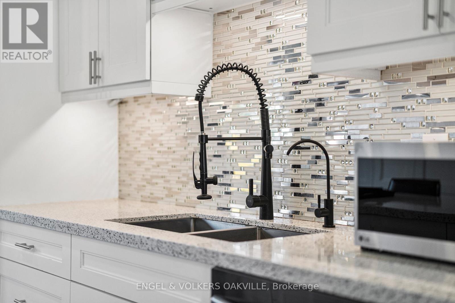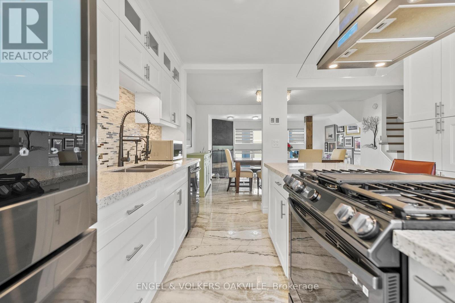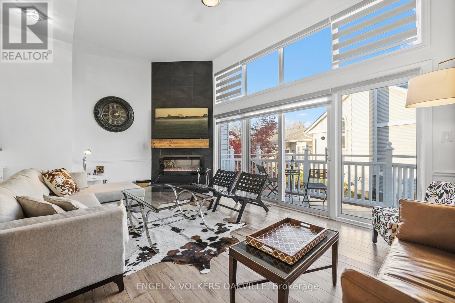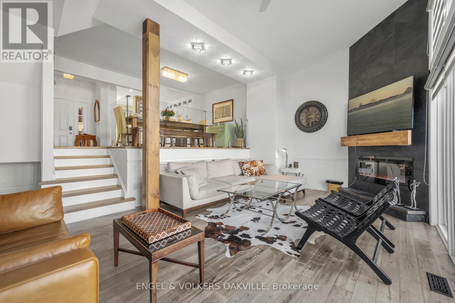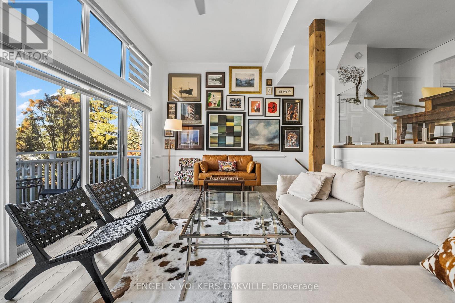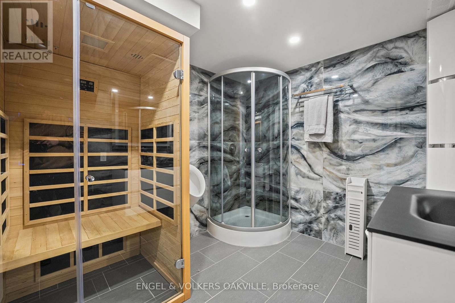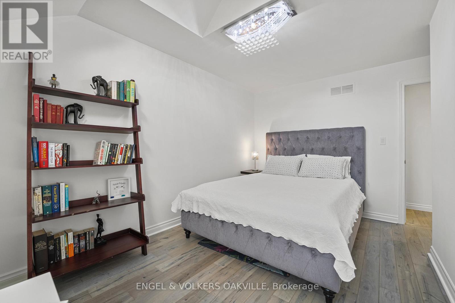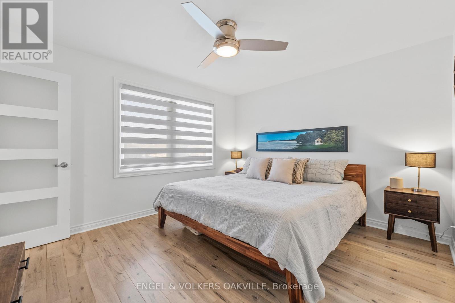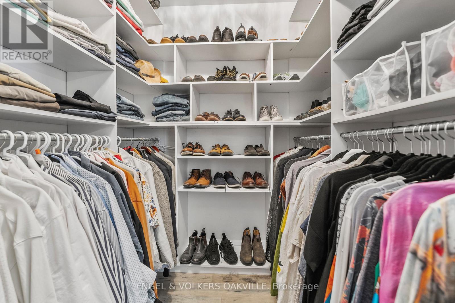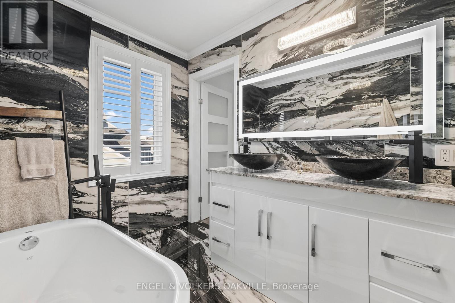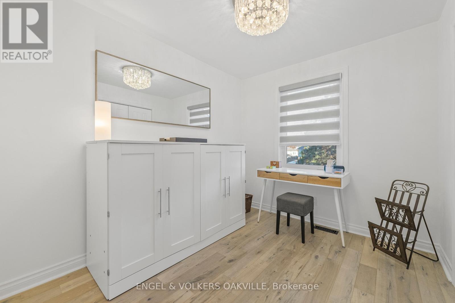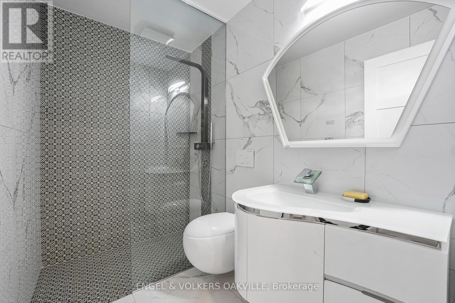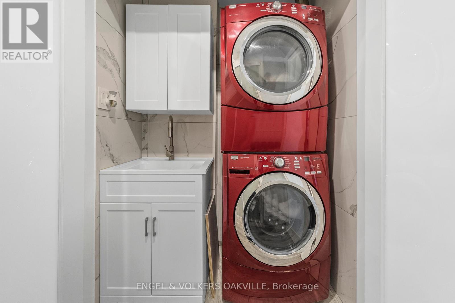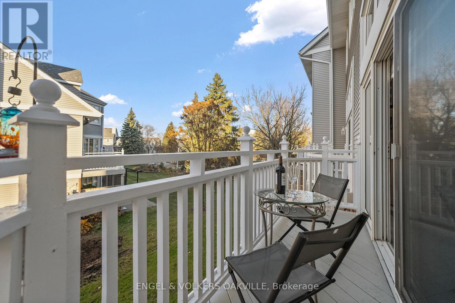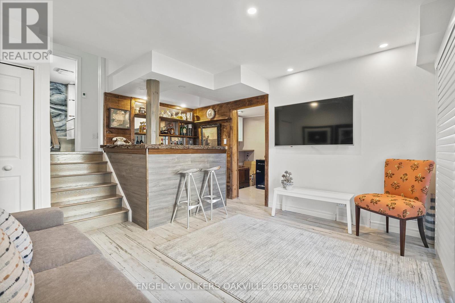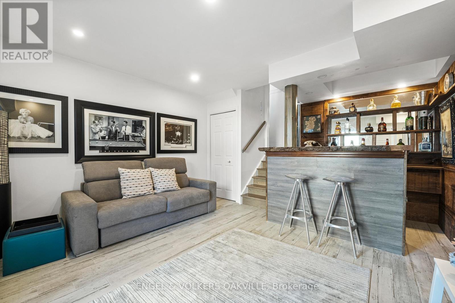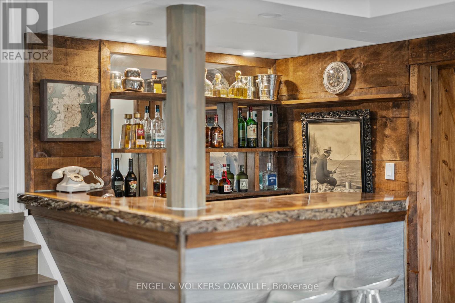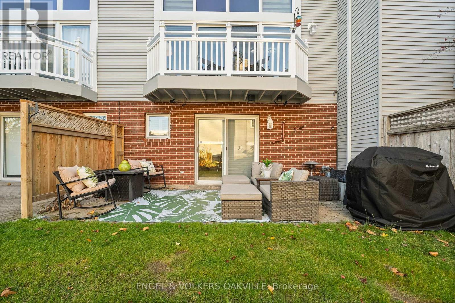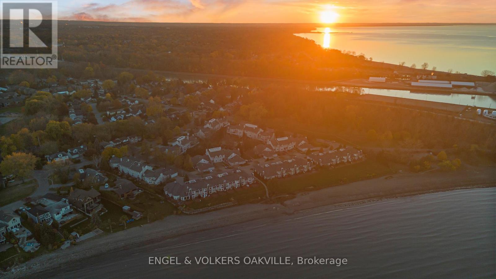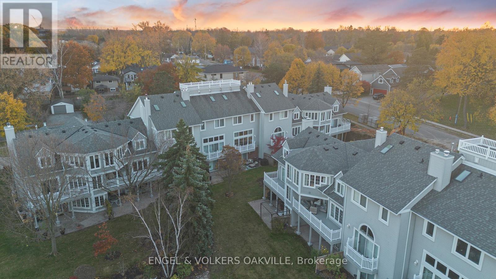#12 -1 Lakeside Dr St. Catharines, Ontario - MLS#: X8191042
$899,000Maintenance,
$760 Monthly
Maintenance,
$760 MonthlyWelcome to your one-of-a-kind dream home by the beach! Step into luxury with this completely renovated 3-bed, 3-bath, 1575 sqft residence in Port Weller East on the East side of the Canal and a 9 minute drive to downtown Niagara-on-the-lake. Nestled steps from the lake, walking trails, parks, marina, and the canal, this gem is a short drive to wine country. Enjoy maintenance-free living with a ground-level walk-out basement, leading to your private interlock patio and the community's refreshing inground pool. Picture-perfect landscaping surrounds your oasis. Inside, discover a re-designed smart home with high-end finishes, featuring floor-to-ceiling windows, heated onyx tile floors, and engineered hardwood. The open concept kitchen boasts quartz counters, an island, and top-notch appliances. The dining area with glass railings overlooks a spacious living room with soaring ceilings, an electric fireplace, and a private balcony. Upstairs, three bedrooms await, including a primary suite with a large walk-in closet, an ensuite bath with a bidet toilet, stand-alone tub, double sinks, B/I TV, and an electric fireplace. The upper level also offers bedroom-level laundry and a stunning 3-pc main bathroom. The lower level is an entertainment haven with a custom built live edge bar, a 4-pc bathroom with a touchless urinal, and a B/I sauna. The separate entrance from the garage adds great convenience. The lowest level walks out to the interlock patio, just steps from the pool and manicured gardens. Additional features include a pantry/storage area, security system, video doorbell, and heated flooring in the kitchen, dining, and basement. This home is not just seen; it's experienced. Check out the attached video, then schedule a visit to truly appreciate the lifestyle awaiting you! (id:51158)
MLS# X8191042 – FOR SALE : #12 -1 Lakeside Dr St. Catharines – 3 Beds, 3 Baths Row / Townhouse ** Welcome to your one-of-a-kind dream home by the beach! Step into luxury with this completely renovated 3-bed, 3-bath, 1575 sqft residence in Port Weller East on the East side of the Canal and a 9 minute drive to downtown Niagara-on-the-lake. Nestled steps from the lake, walking trails, parks, marina, and the canal, this gem is a short drive to wine country. Enjoy maintenance-free living with a ground-level walk-out basement, leading to your private interlock patio and the community’s refreshing inground pool. Picture-perfect landscaping surrounds your oasis. Inside, discover a re-designed smart home with high-end finishes, featuring floor-to-ceiling windows, heated onyx tile floors, and engineered hardwood. The open concept kitchen boasts quartz counters, an island, and top-notch appliances. The dining area with glass railings overlooks a spacious living room with soaring ceilings, an electric fireplace, and a private balcony. Upstairs, three bedrooms await, including a primary suite with a large walk-in closet, an ensuite bath with a bidet toilet, stand-alone tub, double sinks, B/I TV, and an electric fireplace. The upper level also offers bedroom-level laundry and a stunning 3-pc main bathroom. The lower level is an entertainment haven with a custom built live edge bar, a 4-pc bathroom with a touchless urinal, and a B/I sauna. The separate entrance from the garage adds great convenience. The lowest level walks out to the interlock patio, just steps from the pool and manicured gardens. Additional features include a pantry/storage area, security system, video doorbell, and heated flooring in the kitchen, dining, and basement. This home is not just seen; it’s experienced. Check out the attached video, then schedule a visit to truly appreciate the lifestyle awaiting you! (id:51158) ** #12 -1 Lakeside Dr St. Catharines **
⚡⚡⚡ Disclaimer: While we strive to provide accurate information, it is essential that you to verify all details, measurements, and features before making any decisions.⚡⚡⚡
📞📞📞Please Call me with ANY Questions, 416-477-2620📞📞📞
Property Details
| MLS® Number | X8191042 |
| Property Type | Single Family |
| Features | Balcony |
| Parking Space Total | 4 |
About #12 -1 Lakeside Dr, St. Catharines, Ontario
Building
| Bathroom Total | 3 |
| Bedrooms Above Ground | 3 |
| Bedrooms Total | 3 |
| Basement Development | Finished |
| Basement Type | Full (finished) |
| Cooling Type | Central Air Conditioning |
| Exterior Finish | Brick |
| Fireplace Present | Yes |
| Heating Fuel | Natural Gas |
| Heating Type | Forced Air |
| Stories Total | 2 |
| Type | Row / Townhouse |
Parking
| Attached Garage |
Land
| Acreage | No |
Rooms
| Level | Type | Length | Width | Dimensions |
|---|---|---|---|---|
| Second Level | Bedroom | 3.94 m | 3.45 m | 3.94 m x 3.45 m |
| Second Level | Bathroom | 3.2 m | 1.8 m | 3.2 m x 1.8 m |
| Second Level | Bathroom | 2.36 m | 1.47 m | 2.36 m x 1.47 m |
| Second Level | Bedroom | 3.48 m | 4.06 m | 3.48 m x 4.06 m |
| Second Level | Bedroom | 2.59 m | 3.02 m | 2.59 m x 3.02 m |
| Lower Level | Recreational, Games Room | 4.19 m | 2.97 m | 4.19 m x 2.97 m |
| Lower Level | Bathroom | 2.57 m | 2.62 m | 2.57 m x 2.62 m |
| Lower Level | Other | 1.83 m | 2.59 m | 1.83 m x 2.59 m |
| Main Level | Kitchen | 3.28 m | 3.99 m | 3.28 m x 3.99 m |
| Main Level | Dining Room | 5.13 m | 3.02 m | 5.13 m x 3.02 m |
| Main Level | Living Room | 6.2 m | 3.45 m | 6.2 m x 3.45 m |
https://www.realtor.ca/real-estate/26693357/12-1-lakeside-dr-st-catharines
Interested?
Contact us for more information

