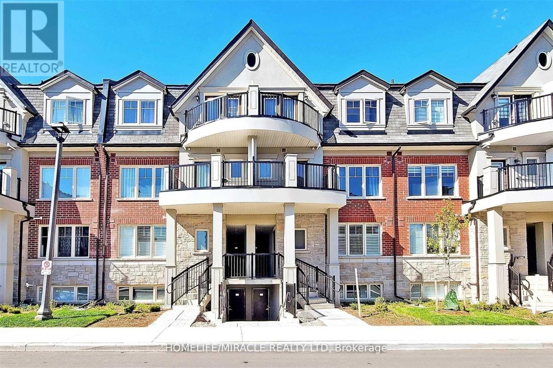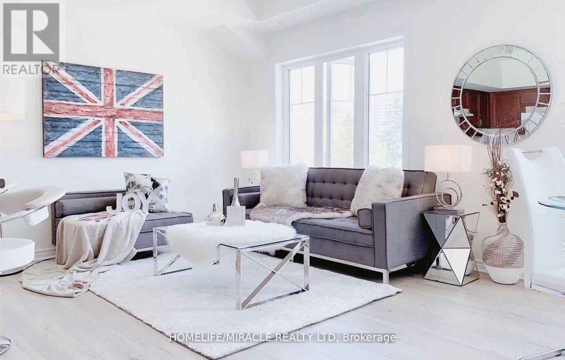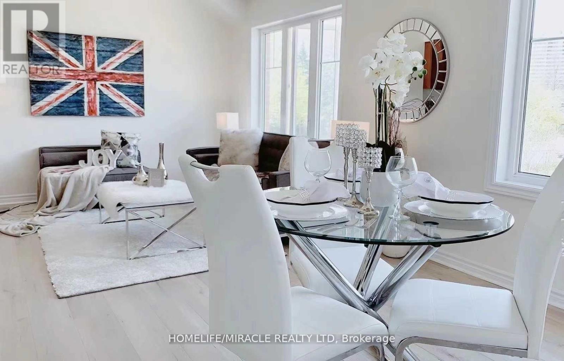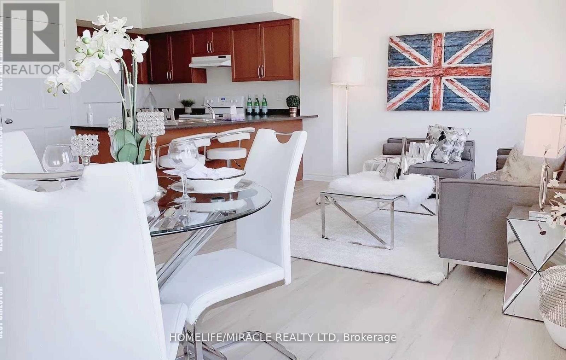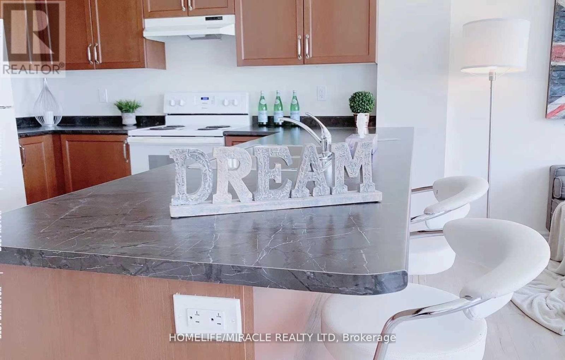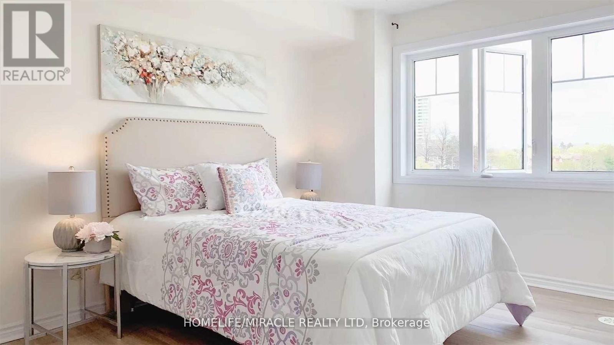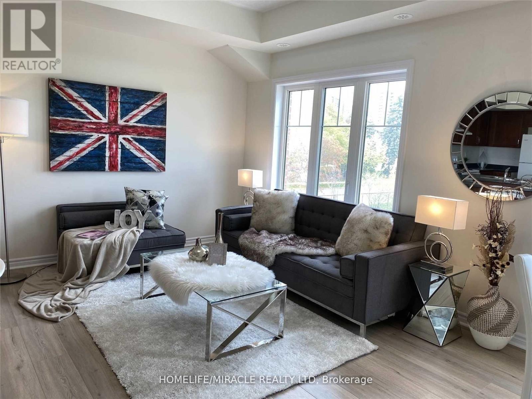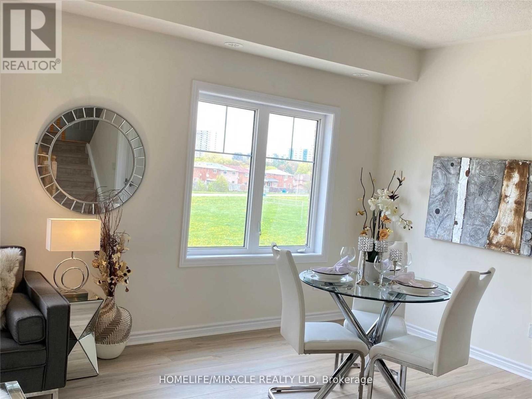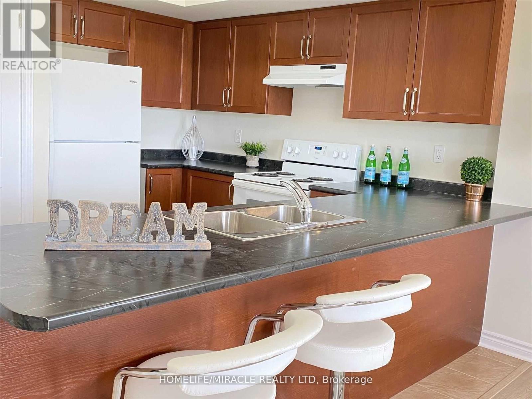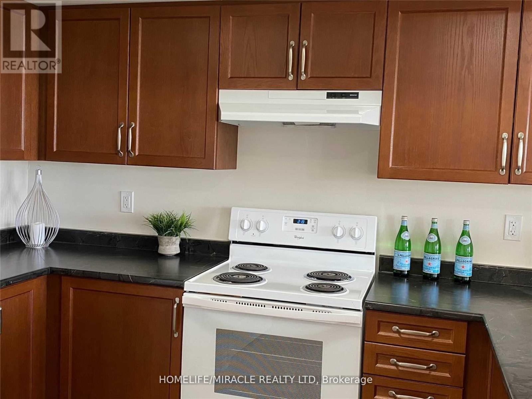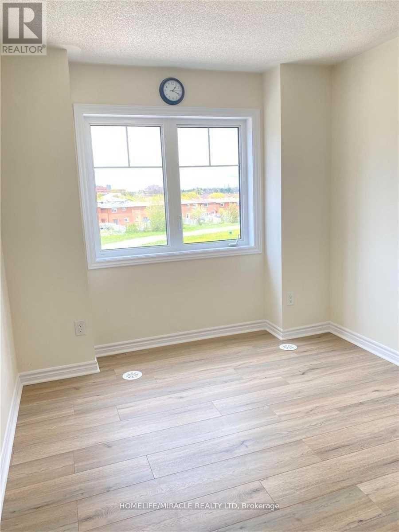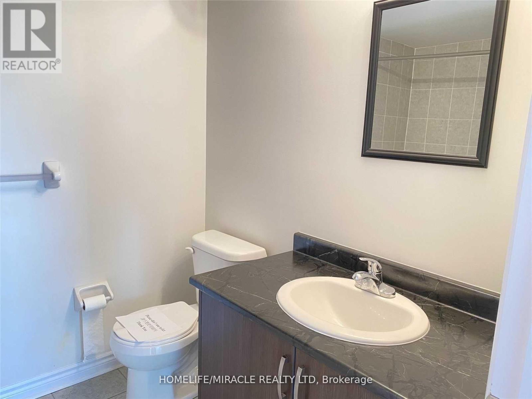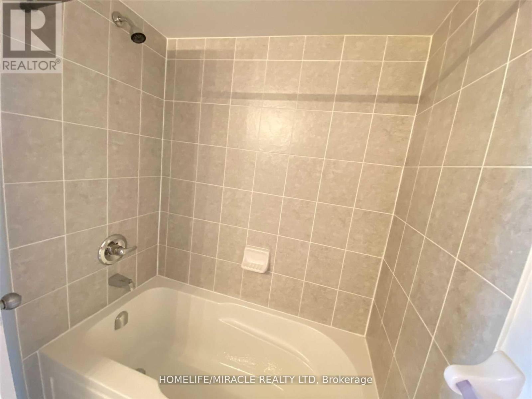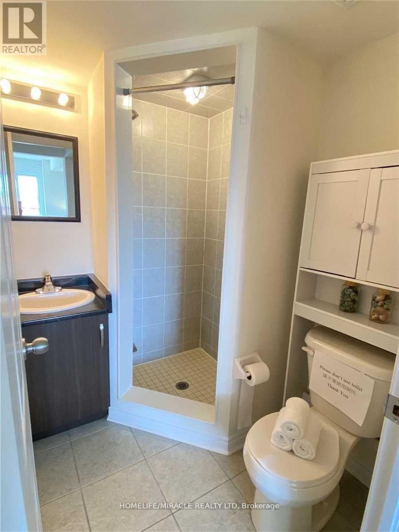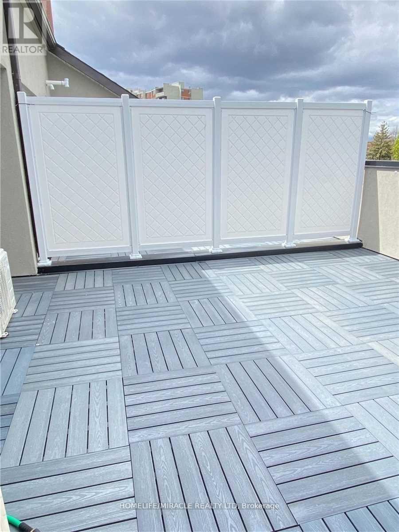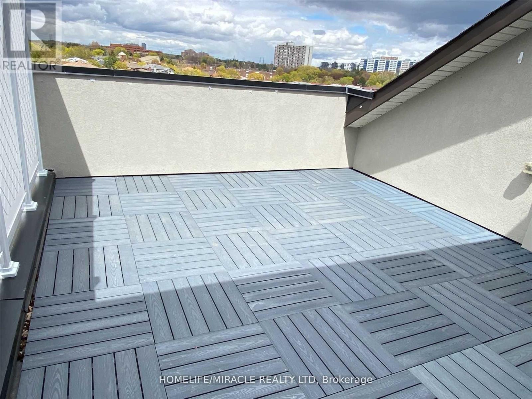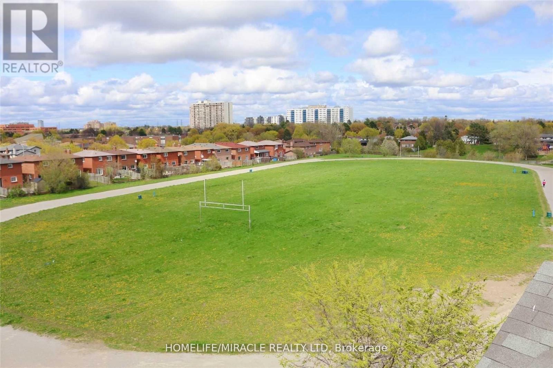12 - 17 Eaton Park Lane Toronto, Ontario - MLS#: E8280912
$2,950 Monthly
Gorgeous Two-Bedroom, Three-Bathroom Townhouse, Boasting a Spacious Private Rooftop Terrace Overlooking the Park. Enjoy an Open Concept Layout, with New Laminate Flooring Throughout the Main and Upper Floors. Includes One Underground Parking Space. Conveniently Located at Warden Ave and Finch Ave East, Steps Away from 24-hour TTC Bus Service, Schools, Parks, plazas, Bridlewood Mall, Restaurants, Banks, Grocery Stores, Library, and Much More. **** EXTRAS **** Fridge, Stove, Washer & Dryer. (id:51158)
MLS# E8280912 – FOR RENT : #12 -17 Eaton Park Lane L’amoreaux Toronto – 2 Beds, 3 Baths Row / Townhouse ** Gorgeous Two-Bedroom, Three-Bathroom Townhouse, Boasting a Spacious Private Rooftop Terrace Overlooking the Park. Enjoy an Open Concept Layout, with New Laminate Flooring Throughout the Main and Upper Floors. Includes One Underground Parking Space. Conveniently Located at Warden Ave and Finch Ave East, Steps Away from 24-hour TTC Bus Service, Schools, Parks, plazas, Bridlewood Mall, Restaurants, Banks, Grocery Stores, Library, and Much More. **** EXTRAS **** Fridge, Stove, Washer & Dryer. (id:51158) ** #12 -17 Eaton Park Lane L’amoreaux Toronto **
⚡⚡⚡ Disclaimer: While we strive to provide accurate information, it is essential that you to verify all details, measurements, and features before making any decisions.⚡⚡⚡
📞📞📞Please Call me with ANY Questions, 416-477-2620📞📞📞
Property Details
| MLS® Number | E8280912 |
| Property Type | Single Family |
| Community Name | L'Amoreaux |
| Amenities Near By | Hospital, Park, Public Transit, Schools |
| Community Features | Pet Restrictions, Community Centre |
| Features | Carpet Free |
| Parking Space Total | 1 |
About 12 - 17 Eaton Park Lane, Toronto, Ontario
Building
| Bathroom Total | 3 |
| Bedrooms Above Ground | 2 |
| Bedrooms Total | 2 |
| Amenities | Visitor Parking |
| Cooling Type | Central Air Conditioning |
| Exterior Finish | Brick |
| Heating Fuel | Natural Gas |
| Heating Type | Forced Air |
| Type | Row / Townhouse |
Parking
| Underground |
Land
| Acreage | No |
| Land Amenities | Hospital, Park, Public Transit, Schools |
Rooms
| Level | Type | Length | Width | Dimensions |
|---|---|---|---|---|
| Second Level | Primary Bedroom | 3.49 m | 3338 m | 3.49 m x 3338 m |
| Second Level | Bedroom 2 | 2.75 m | 2.68 m | 2.75 m x 2.68 m |
| Third Level | Bedroom 3 | 3.9 m | 3.9 m | 3.9 m x 3.9 m |
| Main Level | Living Room | 6.17 m | 3.25 m | 6.17 m x 3.25 m |
| Main Level | Dining Room | 6.17 m | 3.25 m | 6.17 m x 3.25 m |
| Main Level | Kitchen | 3.38 m | 3.38 m | 3.38 m x 3.38 m |
https://www.realtor.ca/real-estate/26816565/12-17-eaton-park-lane-toronto-lamoreaux
Interested?
Contact us for more information

