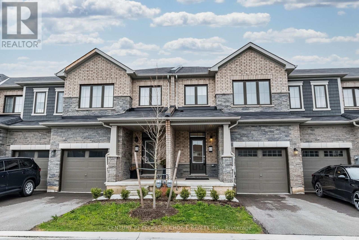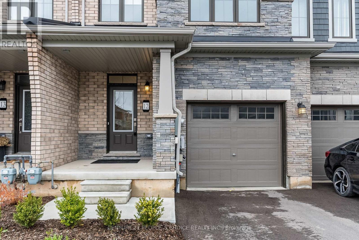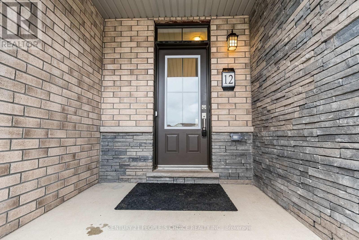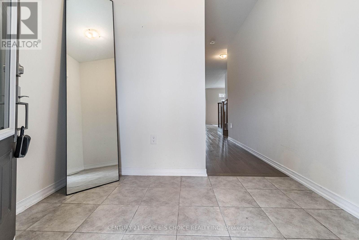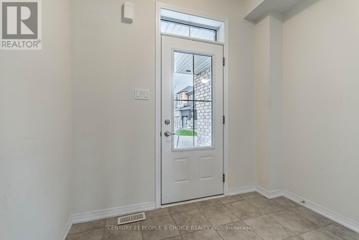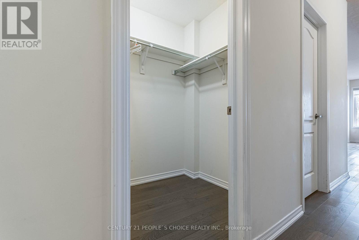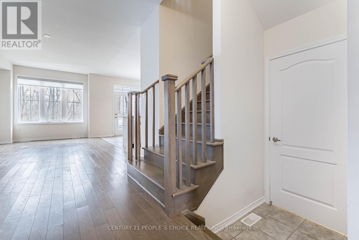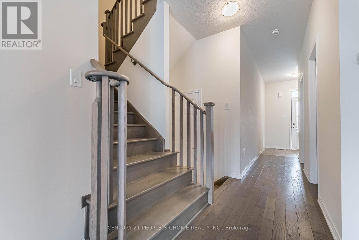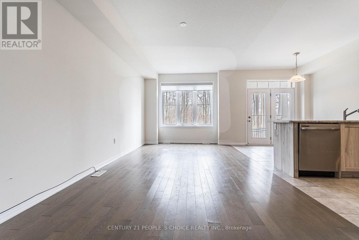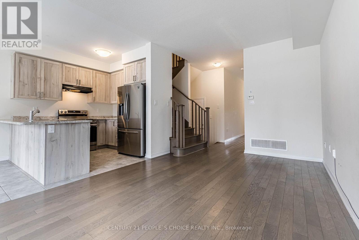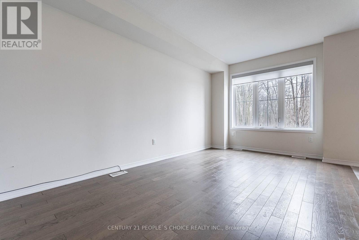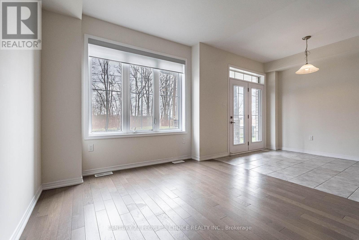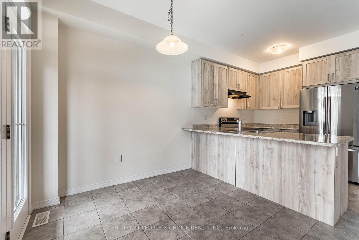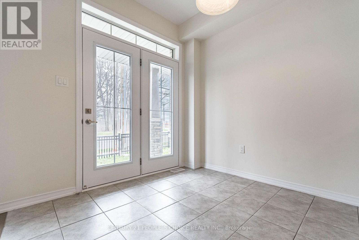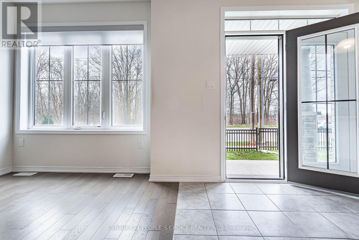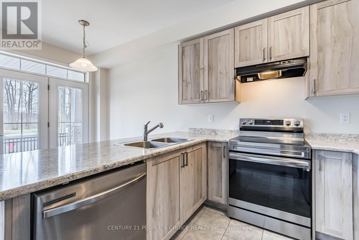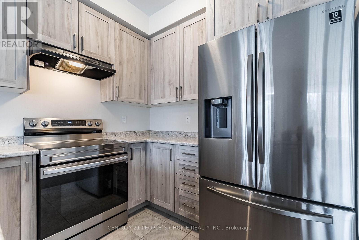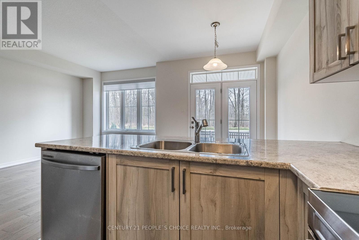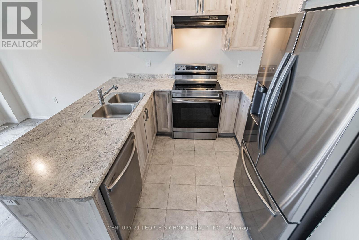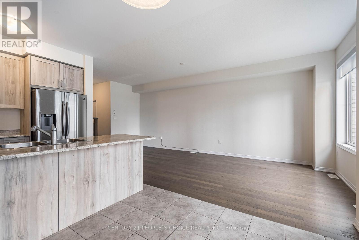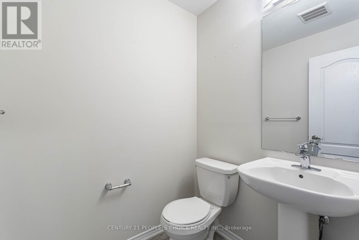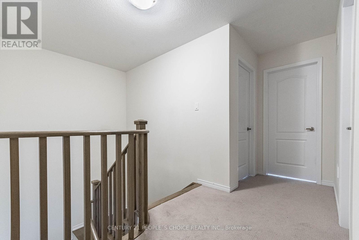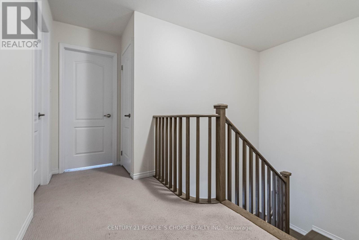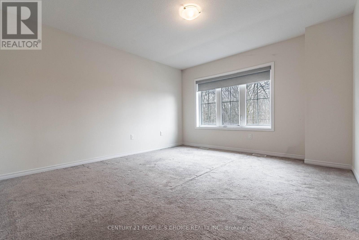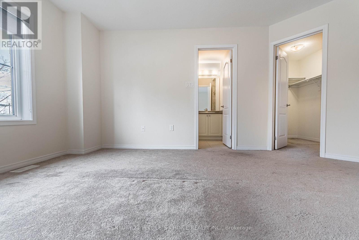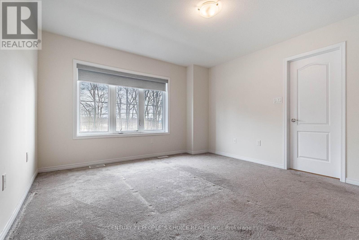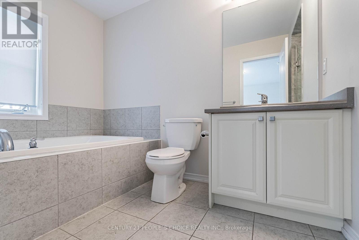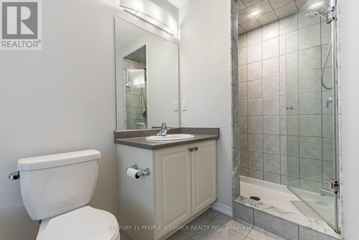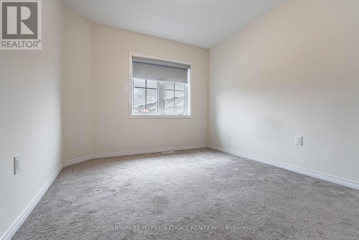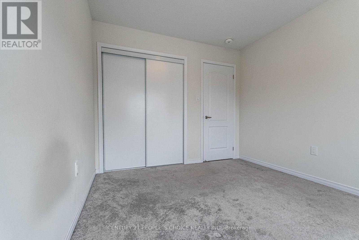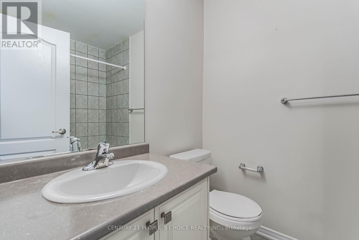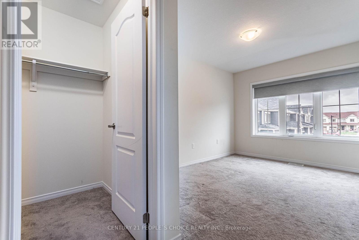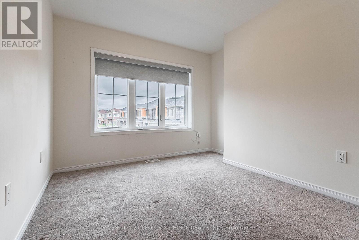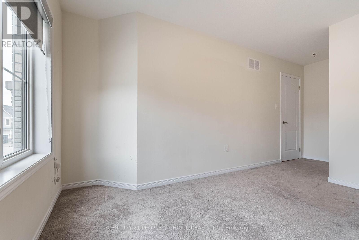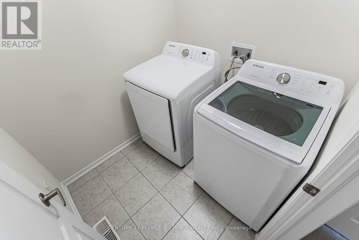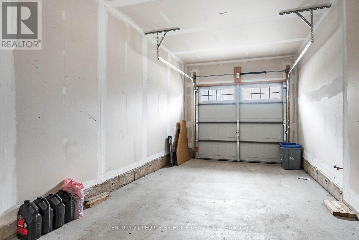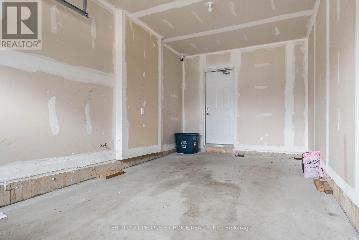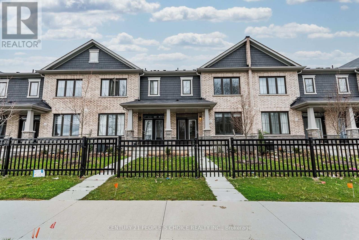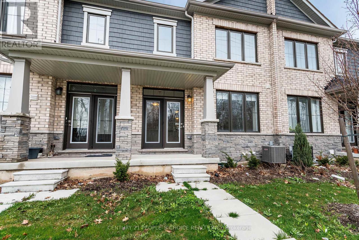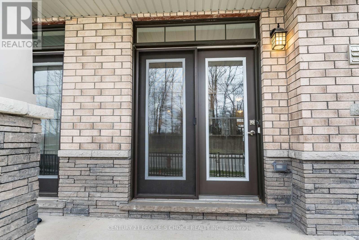12 - 8273 Tulip Tree Drive Niagara Falls, Ontario - MLS#: X8239892
$649,900Maintenance, Parcel of Tied Land
$115 Monthly
Maintenance, Parcel of Tied Land
$115 MonthlyAbsolutely Gorgeous Townhouse In The Heart Of Niagara Falls. Main Level 9Ft. Ceiling, High Kitchen Cabinets, Hardwood Flooring, Stairs & Walk-In Closet, 200 Amp Electric, Basement With Rough In & Many More. Close To Brock University, Niagara College, Golf, QEW, Marine Land, Shopping Super Stores Such As Lowes, Costco, Walmart, Rona & Winners. Enjoy The City & Countryside Living Both. (id:51158)
MLS# X8239892 – FOR SALE : #12 -8273 Tulip Tree Dr Niagara Falls – 3 Beds, 3 Baths Attached Row / Townhouse ** Absolutely Gorgeous Townhouse In The Heart Of Niagara Falls. Main Level 9Ft. Ceiling, High Kitchen Cabinets, Hardwood Flooring, Stairs & Walk-In Closet, 200 Amp Electric, Basement With Rough In & Many More. Close To Brock University, Niagara College, Golf, QEW, Marine Land, Shopping Super Stores Such As Lowes, Costco, Walmart, Rona & Winners. Enjoy The City & Countryside Living Both. (id:51158) ** #12 -8273 Tulip Tree Dr Niagara Falls **
⚡⚡⚡ Disclaimer: While we strive to provide accurate information, it is essential that you to verify all details, measurements, and features before making any decisions.⚡⚡⚡
📞📞📞Please Call me with ANY Questions, 416-477-2620📞📞📞
Property Details
| MLS® Number | X8239892 |
| Property Type | Single Family |
| Parking Space Total | 2 |
About 12 - 8273 Tulip Tree Drive, Niagara Falls, Ontario
Building
| Bathroom Total | 3 |
| Bedrooms Above Ground | 3 |
| Bedrooms Total | 3 |
| Appliances | Dishwasher, Refrigerator, Stove, Washer |
| Basement Development | Unfinished |
| Basement Type | N/a (unfinished) |
| Construction Style Attachment | Attached |
| Cooling Type | Central Air Conditioning |
| Exterior Finish | Brick |
| Foundation Type | Concrete |
| Heating Fuel | Natural Gas |
| Heating Type | Forced Air |
| Stories Total | 2 |
| Type | Row / Townhouse |
| Utility Water | Municipal Water |
Parking
| Attached Garage |
Land
| Acreage | No |
| Sewer | Sanitary Sewer |
| Size Irregular | 20.1 X 75.1 Ft |
| Size Total Text | 20.1 X 75.1 Ft |
Rooms
| Level | Type | Length | Width | Dimensions |
|---|---|---|---|---|
| Second Level | Primary Bedroom | 4.09 m | 3.82 m | 4.09 m x 3.82 m |
| Second Level | Bedroom 2 | 3.64 m | 2.54 m | 3.64 m x 2.54 m |
| Second Level | Bedroom 3 | 3.3 m | 2.95 m | 3.3 m x 2.95 m |
| Main Level | Living Room | 6.65 m | 3.15 m | 6.65 m x 3.15 m |
| Main Level | Kitchen | 5.09 m | 2.64 m | 5.09 m x 2.64 m |
https://www.realtor.ca/real-estate/26759047/12-8273-tulip-tree-drive-niagara-falls
Interested?
Contact us for more information

