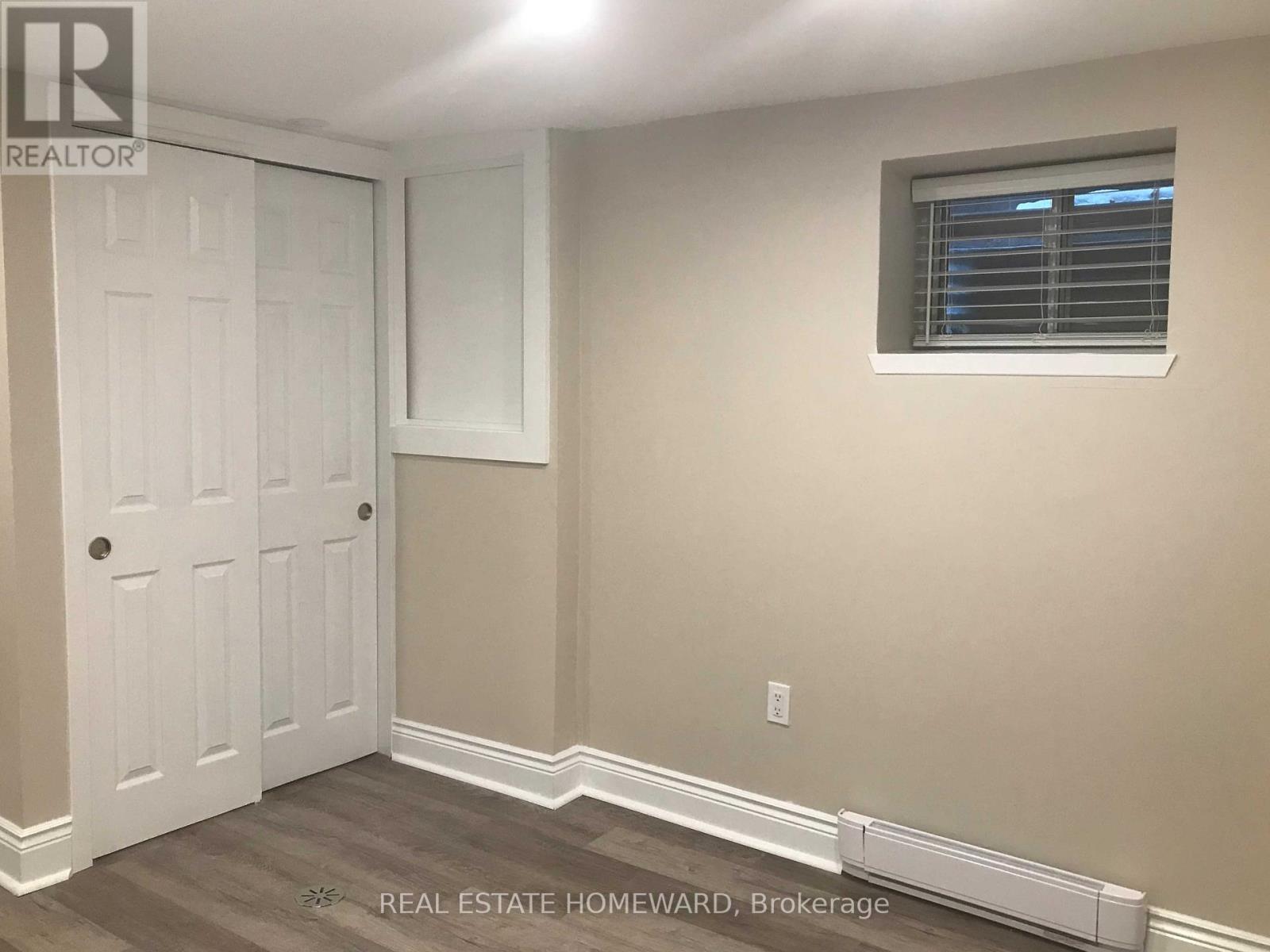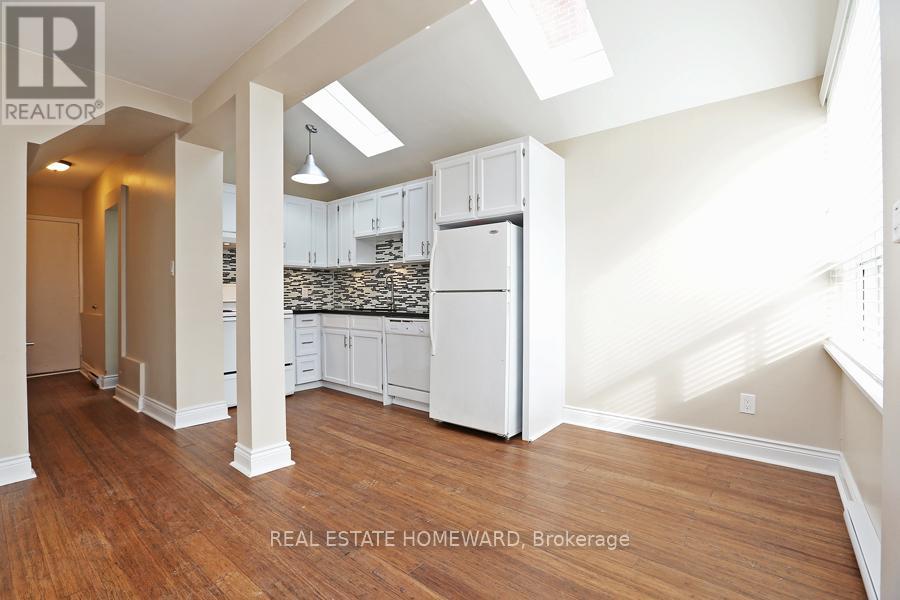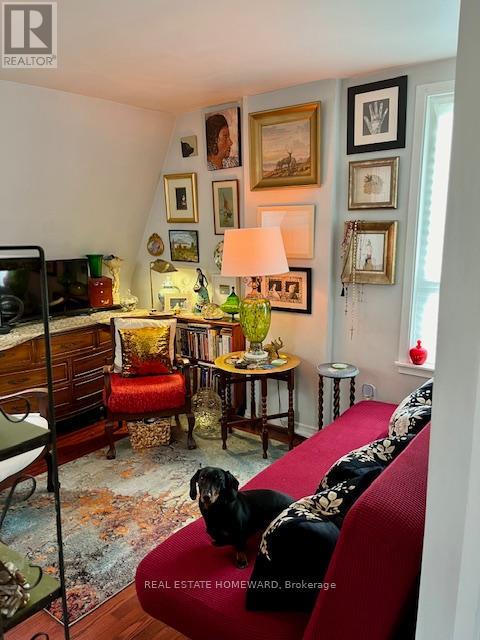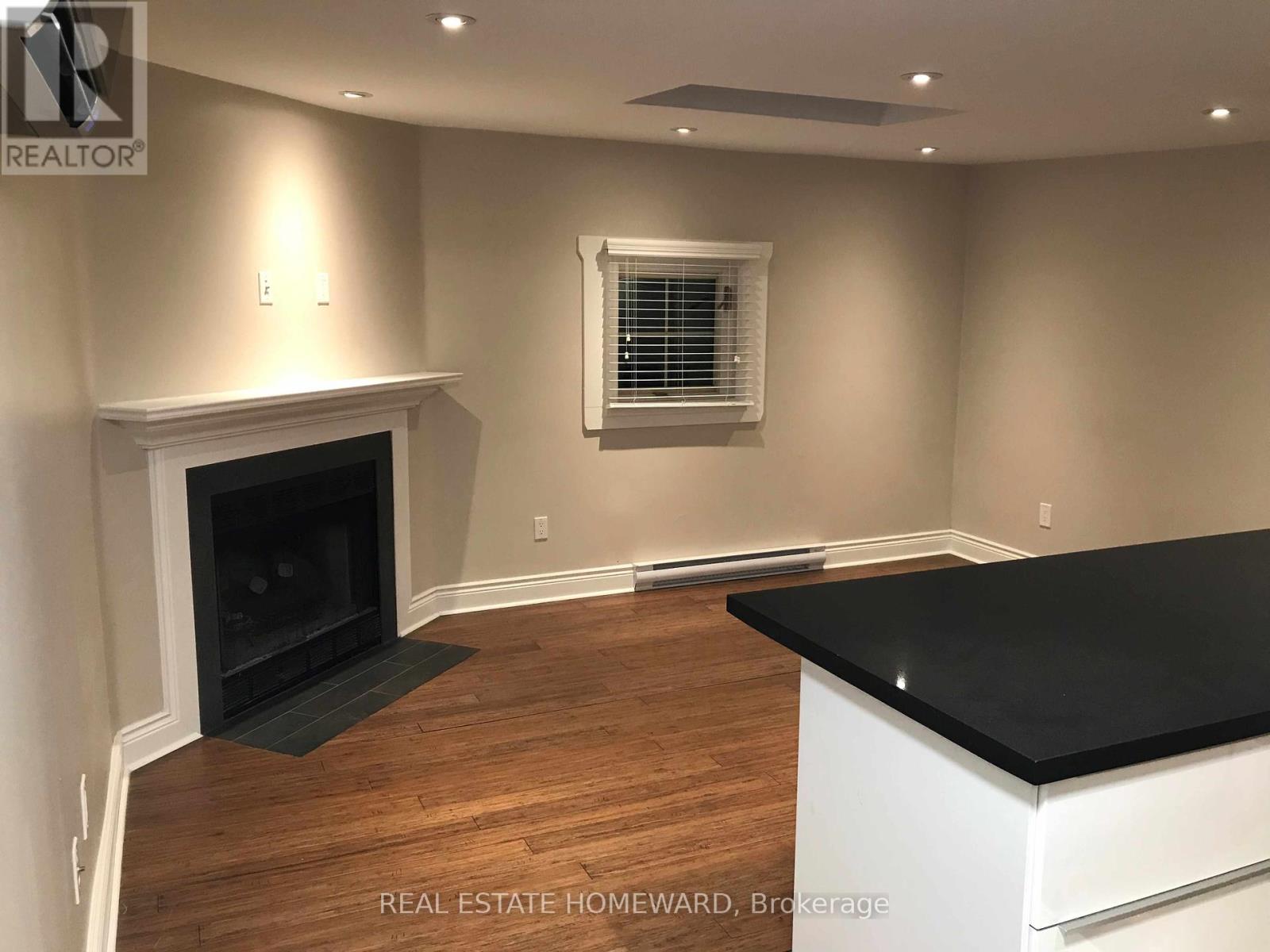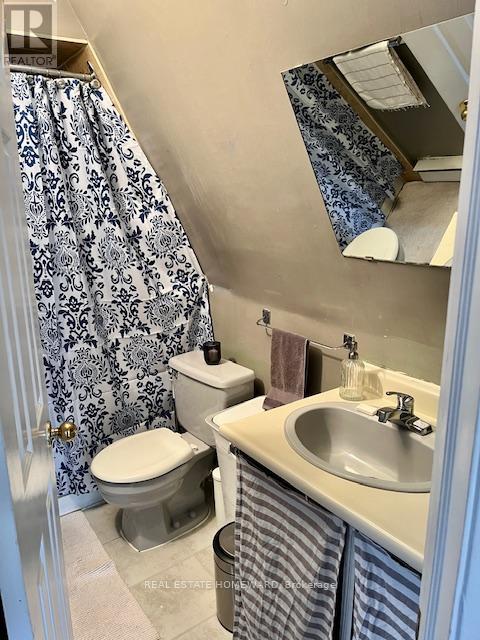12 Ashland Avenue Toronto, Ontario - MLS#: E8354800
$2,700,000
Investors, Here it is ,12 Ashland. One of the best investment properties in the beach area. This income property is a legal 4-plex with a coach house apartment for extra income. Current owner has done hundreds of thousands of dollars of improvements over the years of ownership. This property is turn key ready to go. It is fully tenanted and has positive cash flow every month. Looking to get into the housing market? . 4 apartments in the main house. Basement fully renovated 2 bdr apartment, Main floor fully renovated 2 bdr apartment, Second floor fully renovated 1 bdr apartment, Third floor 1 bdr apartment, Coach house fully renovated 1 bdr apartment with wood burning fireplace. There are two garage parking spaces in the back and a third garage/storage bay. Parking for an additional car or scooters behind the house. Beautiful wrap around porch on the main level. Two huge sundecks on the second level. one small deck on the third level. One small landing on the coach house and and beautiful front lawn give all apartments some outdoor space. Located steps from transit, Woodbine Park & beach, Queen street shops and restaurants, and all the summertime concerts and festivals ,makes this property highly sought after and a breeze to keep fully tenanted. Current owner is now looking to retire which is the only reason this great opportunity has come on the market. Take advantage of a quick offer prior to June 24th for extra negotiating power. **** EXTRAS **** Heat pumps in Coach house, basement, main floor, second floor apartments. All units separately metered except for basement. Each unit has its own hot water tank. Main floor and second floor have gas fireplaces. Coin laundry in basement. (id:51158)
MLS# E8354800 – FOR SALE : 12 Ashland Avenue Woodbine Corridor Toronto – 7 Beds, 5 Baths Detached House ** Investors, Here it is ,12 Ashland. One of the best investment properties in the beach area. This income property is a legal 4-plex with a coach house apartment for extra income. Current owner has done hundreds of thousands of dollars of improvements over the years of ownership. This property is turn key ready to go. It is fully tenanted and has positive cash flow every month. Looking to get into the housing market? This house fully covers its costs and generates $50,000+ every year. 4 apartments in the main house. Basement fully renovated 2 bdr apartment, Main floor fully renovated 2 bdr apartment, Second floor fully renovated 1 bdr apartment, Third floor 1 bdr apartment, Coach house fully renovated 1 bdr apartment with wood burning fireplace. There are two garage parking spaces in the back and a third garage/storage bay. Parking for an additional car or scooters behind the house. Beautiful wrap around porch on the main level. Two huge sundecks on the second level. one small deck on the third level. One small landing on the coach house and and beautiful front lawn give all apartments some outdoor space. Located steps from transit, Woodbine Park & beach, Queen street shops and restaurants, and all the summertime concerts and festivals ,makes this property highly sought after and a breeze to keep fully tenanted. Current owner is now looking to retire which is the only reason this great opportunity has come on the market. Take advantage of a quick offer prior to June 24th for extra negotiating power. **** EXTRAS **** Heat pumps in Coach house, basement, main floor, second floor apartments. All units separately metered except for basement. Each unit has its own hot water tank. Main floor and second floor have gas fireplaces. Coin laundry in basement. (id:51158) ** 12 Ashland Avenue Woodbine Corridor Toronto **
⚡⚡⚡ Disclaimer: While we strive to provide accurate information, it is essential that you to verify all details, measurements, and features before making any decisions.⚡⚡⚡
📞📞📞Please Call me with ANY Questions, 416-477-2620📞📞📞
Property Details
| MLS® Number | E8354800 |
| Property Type | Single Family |
| Community Name | Woodbine Corridor |
| Amenities Near By | Beach, Public Transit, Park |
| Features | Cul-de-sac |
| Parking Space Total | 3 |
About 12 Ashland Avenue, Toronto, Ontario
Building
| Bathroom Total | 5 |
| Bedrooms Above Ground | 5 |
| Bedrooms Below Ground | 2 |
| Bedrooms Total | 7 |
| Appliances | Dishwasher, Dryer, Microwave, Refrigerator, Stove, Two Washers, Two Stoves, Washer |
| Basement Features | Apartment In Basement |
| Basement Type | N/a |
| Construction Style Attachment | Detached |
| Cooling Type | Wall Unit |
| Exterior Finish | Brick, Vinyl Siding |
| Fireplace Present | Yes |
| Fireplace Total | 3 |
| Foundation Type | Concrete |
| Heating Fuel | Electric |
| Heating Type | Baseboard Heaters |
| Stories Total | 3 |
| Type | House |
| Utility Water | Municipal Water |
Parking
| Detached Garage |
Land
| Acreage | No |
| Land Amenities | Beach, Public Transit, Park |
| Sewer | Sanitary Sewer |
| Size Irregular | 30.37 X 109.87 Ft |
| Size Total Text | 30.37 X 109.87 Ft|under 1/2 Acre |
| Surface Water | Lake/pond |
Rooms
| Level | Type | Length | Width | Dimensions |
|---|---|---|---|---|
| Second Level | Living Room | Measurements not available | ||
| Second Level | Bedroom | Measurements not available | ||
| Second Level | Kitchen | -1 | ||
| Basement | Bedroom | Measurements not available | ||
| Basement | Bedroom 2 | Measurements not available | ||
| Basement | Living Room | Measurements not available | ||
| Basement | Kitchen | Measurements not available | ||
| Ground Level | Bedroom | Measurements not available | ||
| Ground Level | Bedroom 2 | Measurements not available | ||
| Ground Level | Kitchen | Measurements not available | ||
| Ground Level | Living Room | Measurements not available |
Utilities
| Cable | Installed |
| Sewer | Installed |
https://www.realtor.ca/real-estate/26918665/12-ashland-avenue-toronto-woodbine-corridor
Interested?
Contact us for more information






