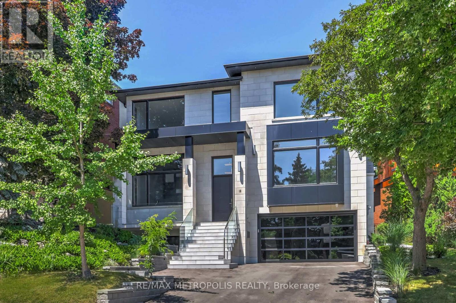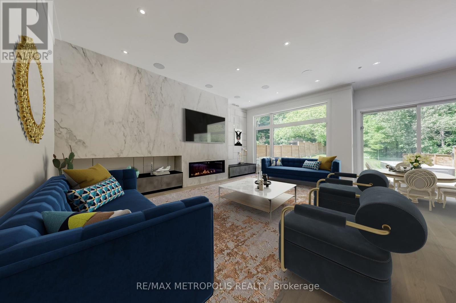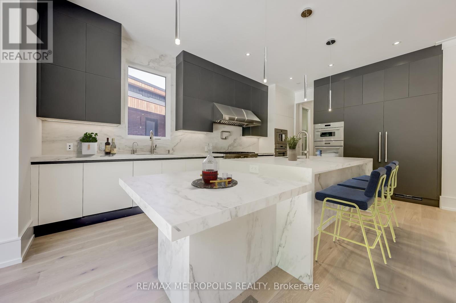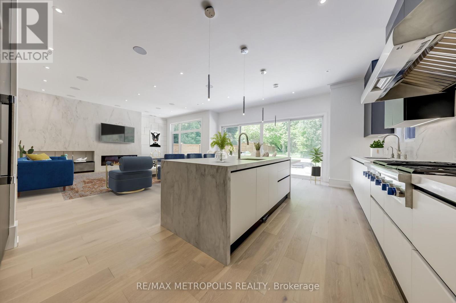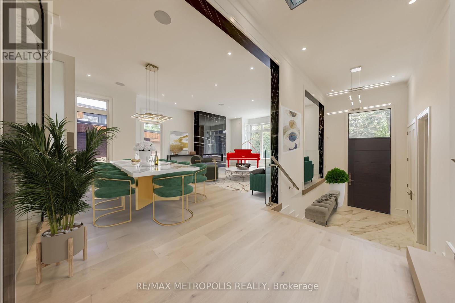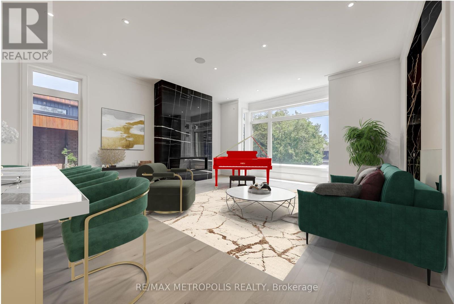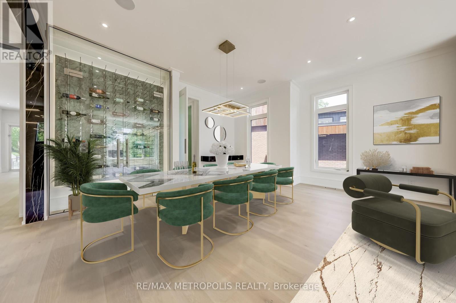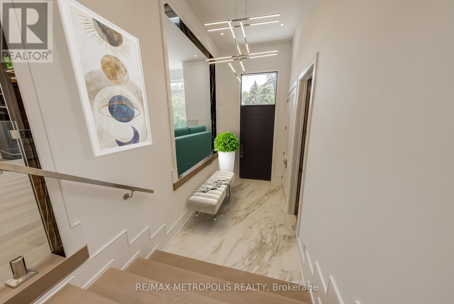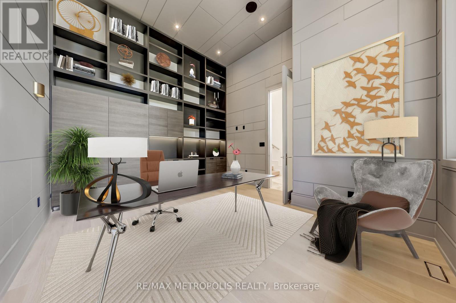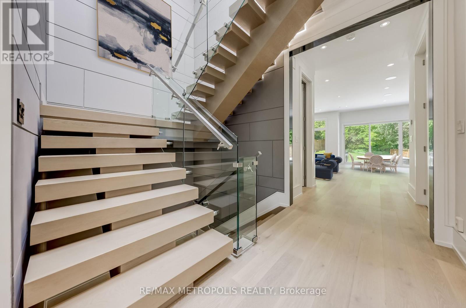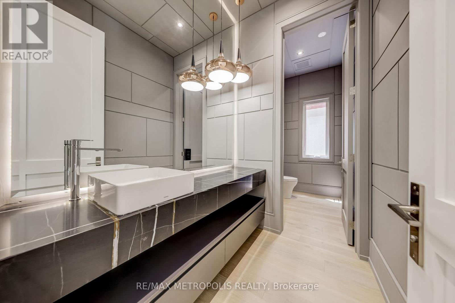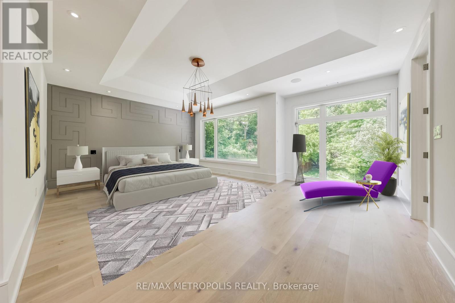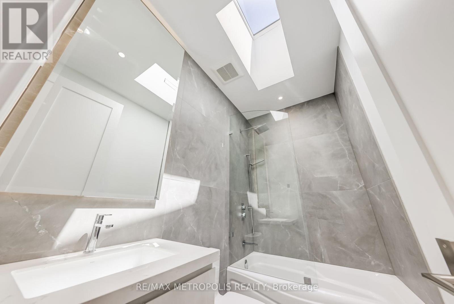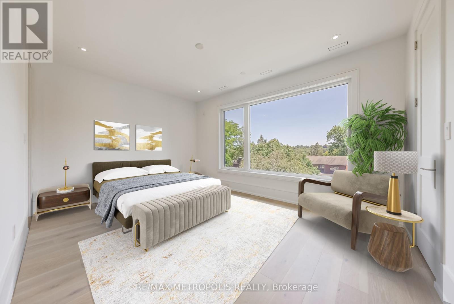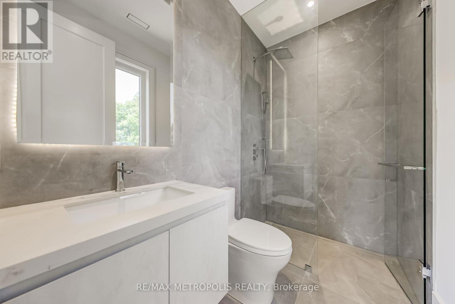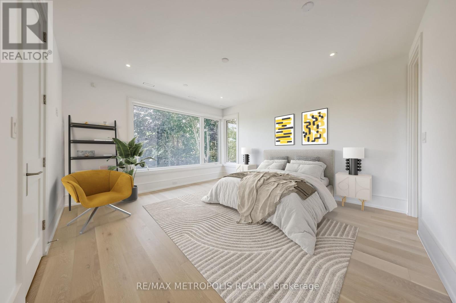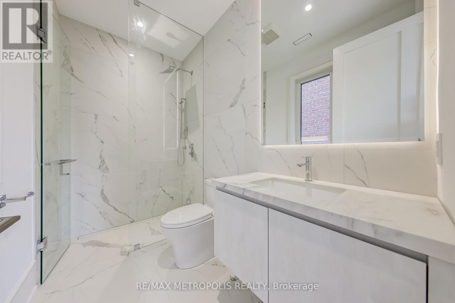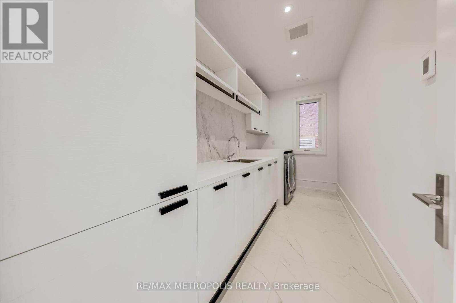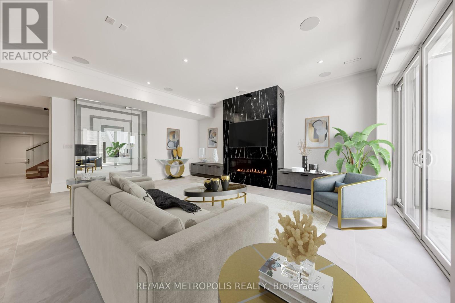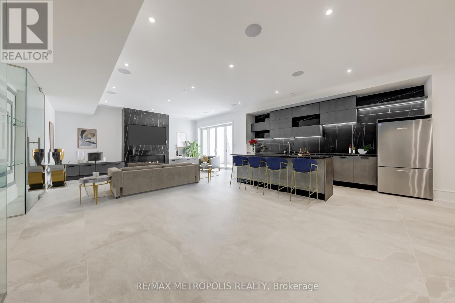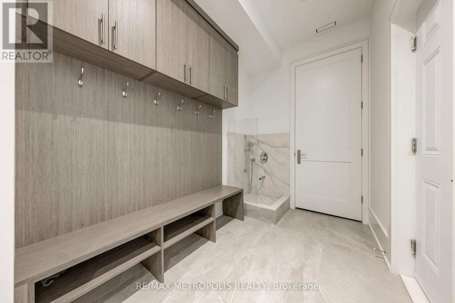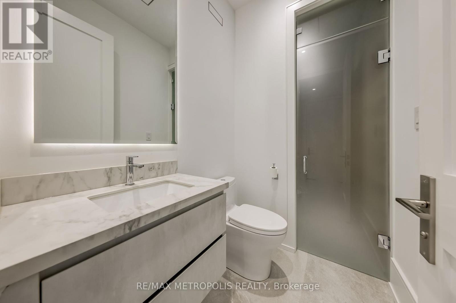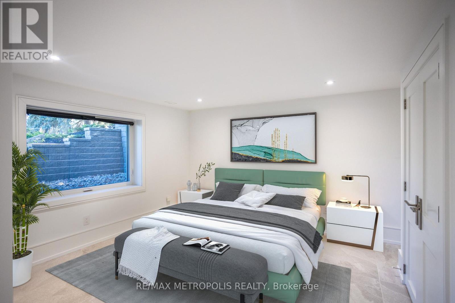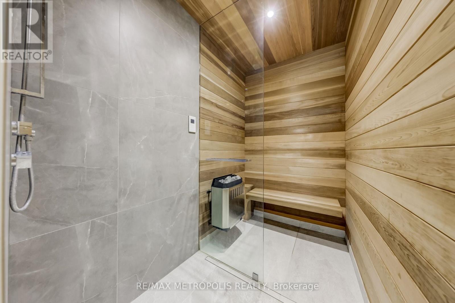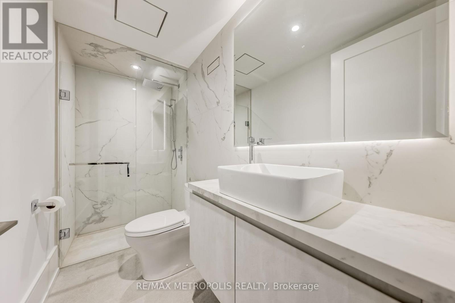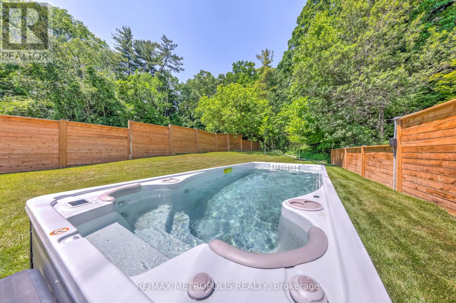12 Bearwood Dr Toronto, Ontario - MLS#: W8324312
$4,950,000
Exceptionally Magnificent 4+1 Bed 7 Bath Custom Smart Home Nestled On A Quiet Ravine Lot In One Of Toronto's Most Prestigious Communities - the Edenbridge-Humber Valley, just steps to Lambton Golf & Country, James Gardens & Humber River. The breathtaking exterior features are consistently synergized with the interior luxury design. The modern home features Control4 Home Automation, Security Cameras, three 5x10 Italian slab stone gas fireplaces, 3 contemporary skylights, heated stone flooring & 3/4 engineered white oak hardwood throughout, custom Scavolini cabinets & drawers. Garaventa lift elevator, in-wall vacuum, sauna & steamer unit. Stunning open-concept kitchen has Thermador appliances, an oversized kitchen island, Italian stone counters & backsplash, along with a complimentary butler's pantry. Bright bedrooms, all have luxury ensuites & spacious walk-in closets. Embrace the elegance of the wet bar featuring Italian finishes within the recreational area. **** EXTRAS **** This custom home features an exquisite office room, 2 laundry rooms, a mudroom shower & a maintenance room. A 2 car garage with option of EV charging; a heated driveway; a large hydropool spa with BBQ area & the exquisite nature scenery. (id:51158)
MLS# W8324312 – FOR SALE : 12 Bearwood Dr Edenbridge-humber Valley Toronto – 5 Beds, 7 Baths Detached House ** Exceptionally Magnificent 4+1 Bed 7 Bath Custom Smart Home Nestled On A Quiet Ravine Lot In One Of Toronto’s Most Prestigious Communities – the Edenbridge-Humber Valley, just steps to Lambton Golf & Country, James Gardens & Humber River. The breathtaking exterior features are consistently synergized with the interior luxury design. The modern home features Control4 Home Automation, Security Cameras, three 5×10 Italian slab stone gas fireplaces, 3 contemporary skylights, heated stone flooring & 3/4 engineered white oak hardwood throughout, custom Scavolini cabinets & drawers. Garaventa lift elevator, in-wall vacuum, sauna & steamer unit. Stunning open-concept kitchen has Thermador appliances, an oversized kitchen island, Italian stone counters & backsplash, along with a complimentary butler’s pantry. Bright bedrooms, all have luxury ensuites & spacious walk-in closets. Embrace the elegance of the wet bar featuring Italian finishes within the recreational area. **** EXTRAS **** This custom home features an exquisite office room, 2 laundry rooms, a mudroom shower & a maintenance room. A 2 car garage with option of EV charging; a heated driveway; a large hydropool spa with BBQ area & the exquisite nature scenery. (id:51158) ** 12 Bearwood Dr Edenbridge-humber Valley Toronto **
⚡⚡⚡ Disclaimer: While we strive to provide accurate information, it is essential that you to verify all details, measurements, and features before making any decisions.⚡⚡⚡
📞📞📞Please Call me with ANY Questions, 416-477-2620📞📞📞
Open House
This property has open houses!
2:00 pm
Ends at:4:00 pm
2:00 pm
Ends at:4:00 pm
Property Details
| MLS® Number | W8324312 |
| Property Type | Single Family |
| Community Name | Edenbridge-Humber Valley |
| Amenities Near By | Park, Public Transit, Schools |
| Features | Cul-de-sac, Ravine |
| Parking Space Total | 8 |
About 12 Bearwood Dr, Toronto, Ontario
Building
| Bathroom Total | 7 |
| Bedrooms Above Ground | 4 |
| Bedrooms Below Ground | 1 |
| Bedrooms Total | 5 |
| Basement Development | Finished |
| Basement Features | Walk Out |
| Basement Type | N/a (finished) |
| Construction Style Attachment | Detached |
| Cooling Type | Central Air Conditioning |
| Exterior Finish | Brick |
| Fireplace Present | Yes |
| Heating Fuel | Natural Gas |
| Heating Type | Forced Air |
| Stories Total | 2 |
| Type | House |
Parking
| Garage |
Land
| Acreage | No |
| Land Amenities | Park, Public Transit, Schools |
| Size Irregular | 58.53 X 174.3 Ft |
| Size Total Text | 58.53 X 174.3 Ft |
Rooms
| Level | Type | Length | Width | Dimensions |
|---|---|---|---|---|
| Second Level | Primary Bedroom | 6.5 m | 4.55 m | 6.5 m x 4.55 m |
| Second Level | Bedroom 2 | 3.75 m | 3.4 m | 3.75 m x 3.4 m |
| Second Level | Bedroom 3 | 4.7 m | 3.5 m | 4.7 m x 3.5 m |
| Second Level | Bedroom 4 | 4.2 m | 4.6 m | 4.2 m x 4.6 m |
| Lower Level | Bedroom 5 | 3.7 m | 3.7 m | 3.7 m x 3.7 m |
| Lower Level | Recreational, Games Room | 9.45 m | 6.2 m | 9.45 m x 6.2 m |
| Main Level | Living Room | 5 m | 6.25 m | 5 m x 6.25 m |
| Main Level | Dining Room | 3.5 m | 4.9 m | 3.5 m x 4.9 m |
| Main Level | Family Room | 5.4 m | 5.55 m | 5.4 m x 5.55 m |
| Main Level | Kitchen | 4.1 m | 7 m | 4.1 m x 7 m |
| Main Level | Eating Area | 4.1 m | 7 m | 4.1 m x 7 m |
| Main Level | Office | 4.3 m | 4.1 m | 4.3 m x 4.1 m |
https://www.realtor.ca/real-estate/26873364/12-bearwood-dr-toronto-edenbridge-humber-valley
Interested?
Contact us for more information

