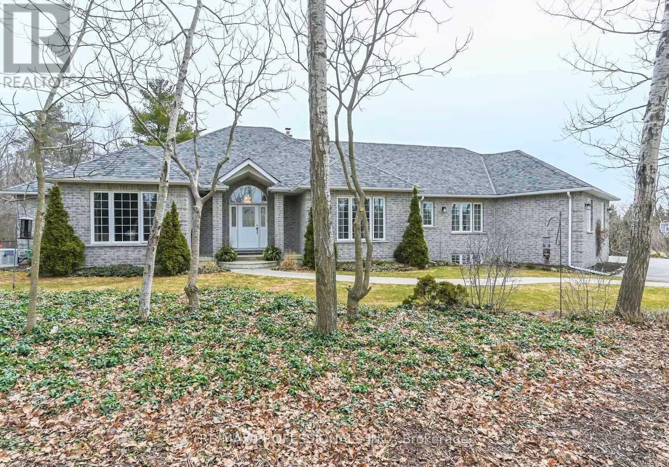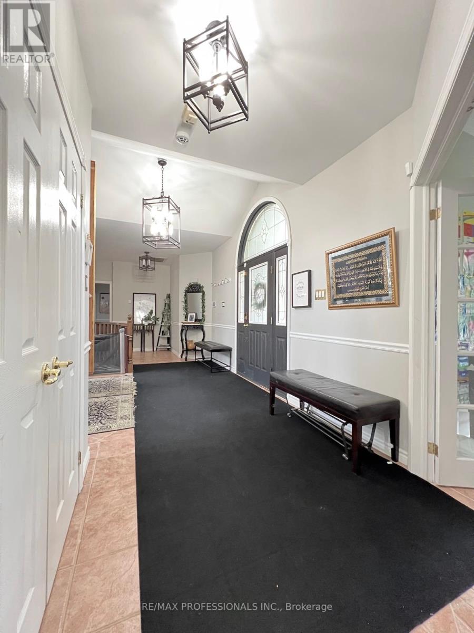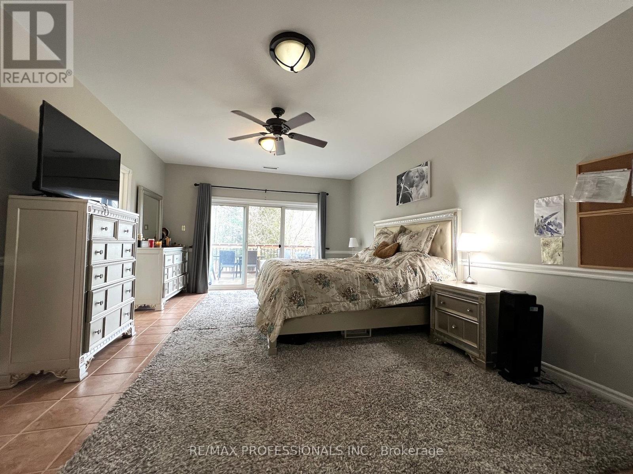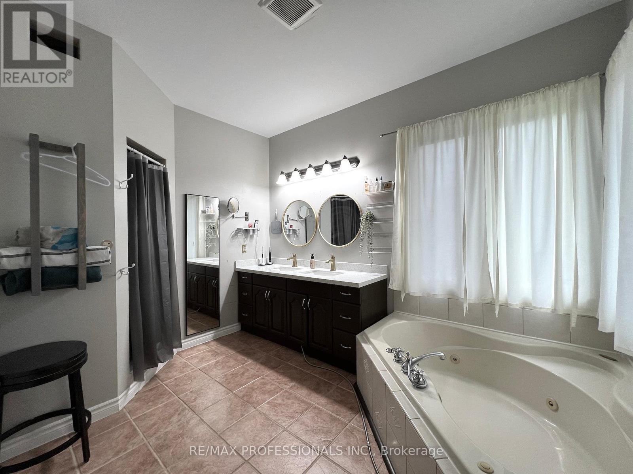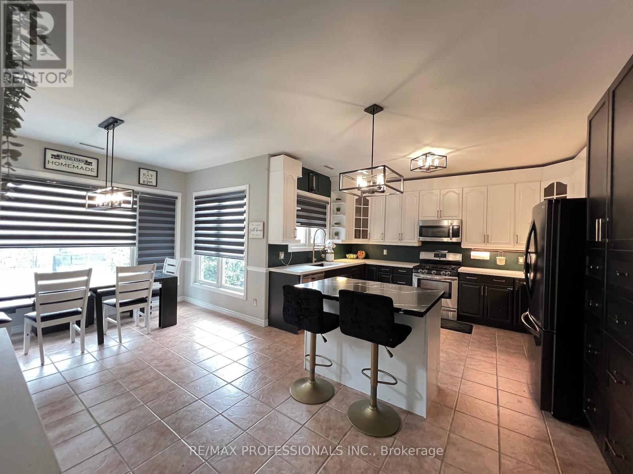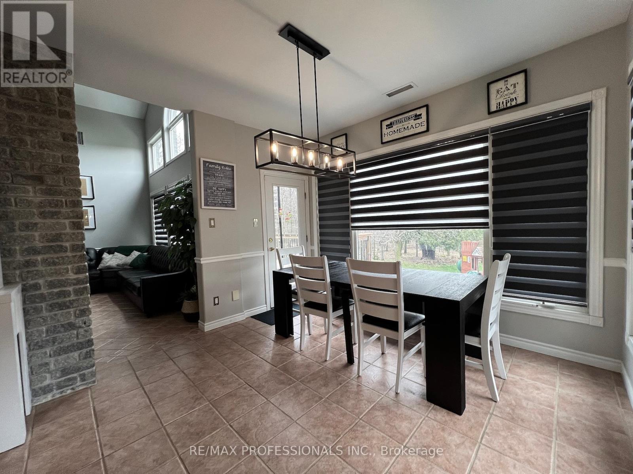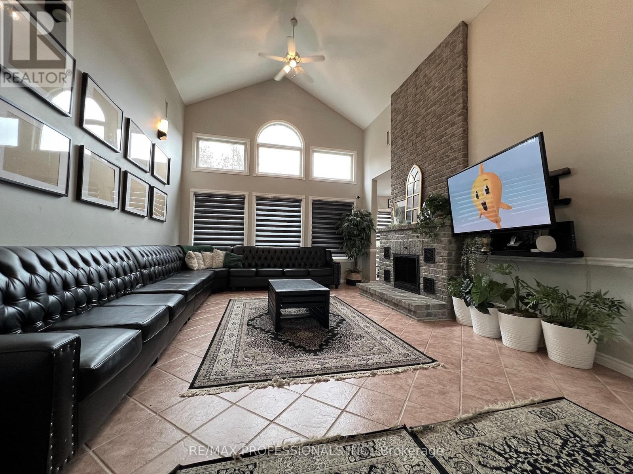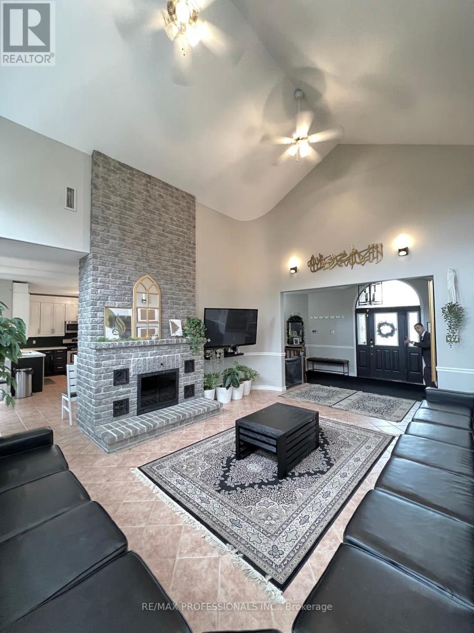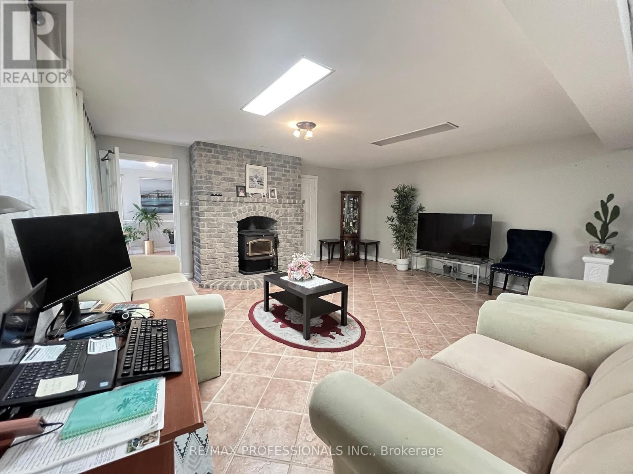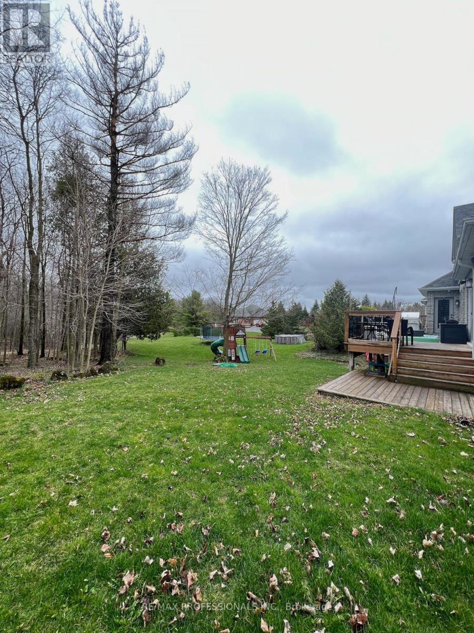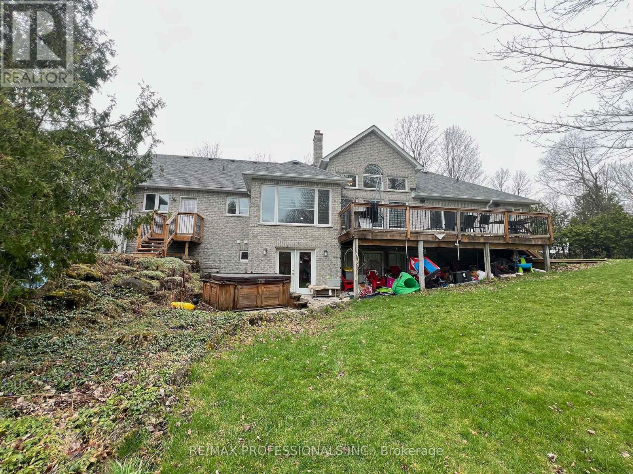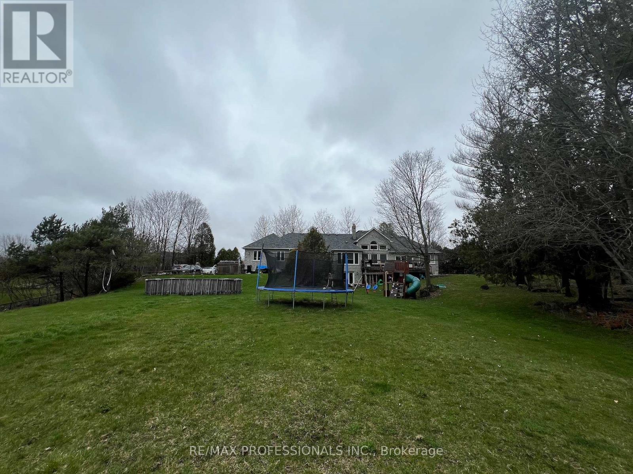12 Deer Run Cres Halton Hills, Ontario - MLS#: W8298604
$2,495,000
Custom-Built Bungalow Situated On Beautiful 5.5 Acre Property! Features 18' Cathedral Ceilings and a large Wood Burning Fireplace.Eat-In Kitchen With Stainlless Steele Appliances, Center Island. Dinette with Windows & Access To Deck. Large Master, 2 Walk-In Closets & Sliding Doors Leading To Upper Deck.5Pc Ensuite with Corner Jacuzzi Tub & Vanity With Double Sinks.2 Other Main Floor Bedrooms, 1 Has 4 Piece Ensuite. 2391 Square Feet **** EXTRAS **** Main Floor Office/Den ,Laundry Room & Radiant Heating Throughout. Walk out Basement With Kitchen, 2 Bedrooms (1 Has Walk-In Closet),Rec Room, Sitting Room & 2 Full Baths. 2 Separate Entrances To Basement. Huge Backyard has Mature Trees. (id:51158)
MLS# W8298604 – FOR SALE : 12 Deer Run Cres Rural Halton Hills Halton Hills – 5 Beds, 4 Baths Detached House ** Custom-Built Bungalow Situated On Beautiful 5.5 Acre Property! Features 18′ Cathedral Ceilings and a large Wood Burning Fireplace.Eat-In Kitchen With Stainlless Steele Appliances, Center Island. Dinette with Windows & Access To Deck. Large Master, 2 Walk-In Closets & Sliding Doors Leading To Upper Deck.5Pc Ensuite with Corner Jacuzzi Tub & Vanity With Double Sinks.2 Other Main Floor Bedrooms, 1 Has 4 Piece Ensuite. 2391 Square Feet **** EXTRAS **** Main Floor Office/Den ,Laundry Room & Radiant Heating Throughout. Walk out Basement With Kitchen, 2 Bedrooms (1 Has Walk-In Closet),Rec Room, Sitting Room & 2 Full Baths. 2 Separate Entrances To Basement. Huge Backyard has Mature Trees. (id:51158) ** 12 Deer Run Cres Rural Halton Hills Halton Hills **
⚡⚡⚡ Disclaimer: While we strive to provide accurate information, it is essential that you to verify all details, measurements, and features before making any decisions.⚡⚡⚡
📞📞📞Please Call me with ANY Questions, 416-477-2620📞📞📞
Property Details
| MLS® Number | W8298604 |
| Property Type | Single Family |
| Community Name | Rural Halton Hills |
| Features | Wooded Area |
| Parking Space Total | 15 |
| View Type | View |
About 12 Deer Run Cres, Halton Hills, Ontario
Building
| Bathroom Total | 4 |
| Bedrooms Above Ground | 3 |
| Bedrooms Below Ground | 2 |
| Bedrooms Total | 5 |
| Architectural Style | Bungalow |
| Basement Development | Finished |
| Basement Features | Walk Out |
| Basement Type | Full (finished) |
| Construction Style Attachment | Detached |
| Cooling Type | Central Air Conditioning |
| Exterior Finish | Brick |
| Fireplace Present | Yes |
| Heating Fuel | Propane |
| Heating Type | Radiant Heat |
| Stories Total | 1 |
| Type | House |
Parking
| Attached Garage |
Land
| Acreage | Yes |
| Sewer | Septic System |
| Size Irregular | 196.95 X 914.6 Ft |
| Size Total Text | 196.95 X 914.6 Ft|5 - 9.99 Acres |
Rooms
| Level | Type | Length | Width | Dimensions |
|---|---|---|---|---|
| Basement | Bedroom 4 | 4.83 m | 3.28 m | 4.83 m x 3.28 m |
| Basement | Bedroom 5 | 4.57 m | 2.79 m | 4.57 m x 2.79 m |
| Basement | Recreational, Games Room | 8.18 m | 5.38 m | 8.18 m x 5.38 m |
| Basement | Sitting Room | 6.6 m | 3.43 m | 6.6 m x 3.43 m |
| Basement | Kitchen | 3.81 m | 4.04 m | 3.81 m x 4.04 m |
| Basement | Living Room | 5.82 m | 3.84 m | 5.82 m x 3.84 m |
| Main Level | Living Room | 5.59 m | 4.57 m | 5.59 m x 4.57 m |
| Main Level | Kitchen | 6.27 m | 6.05 m | 6.27 m x 6.05 m |
| Main Level | Bedroom 2 | 4.22 m | 3.33 m | 4.22 m x 3.33 m |
| Main Level | Bedroom 3 | 4.98 m | 3.99 m | 4.98 m x 3.99 m |
| Main Level | Office | 4.29 m | 3.35 m | 4.29 m x 3.35 m |
| Main Level | Primary Bedroom | 5.54 m | 4.22 m | 5.54 m x 4.22 m |
https://www.realtor.ca/real-estate/26837344/12-deer-run-cres-halton-hills-rural-halton-hills
Interested?
Contact us for more information

