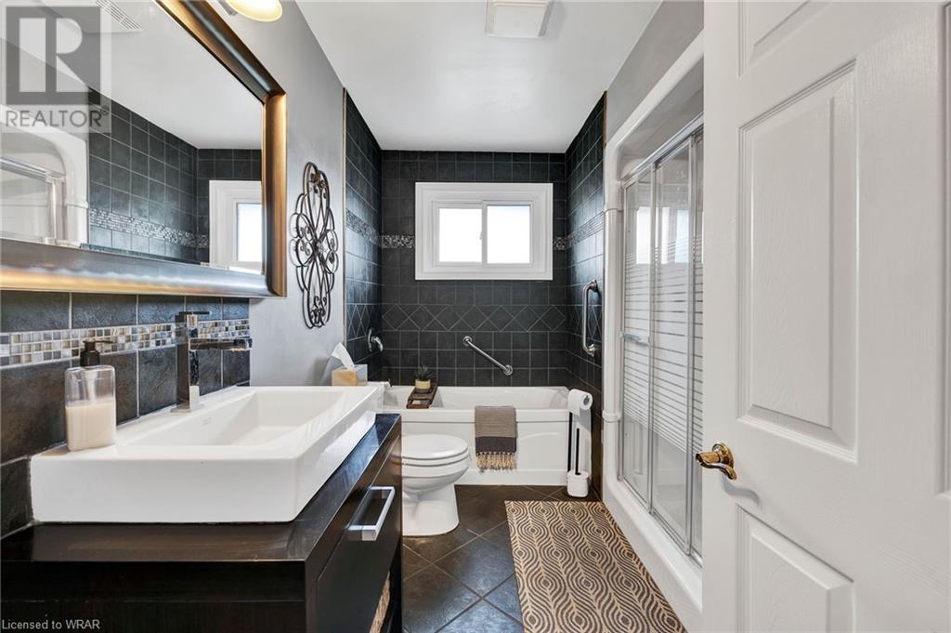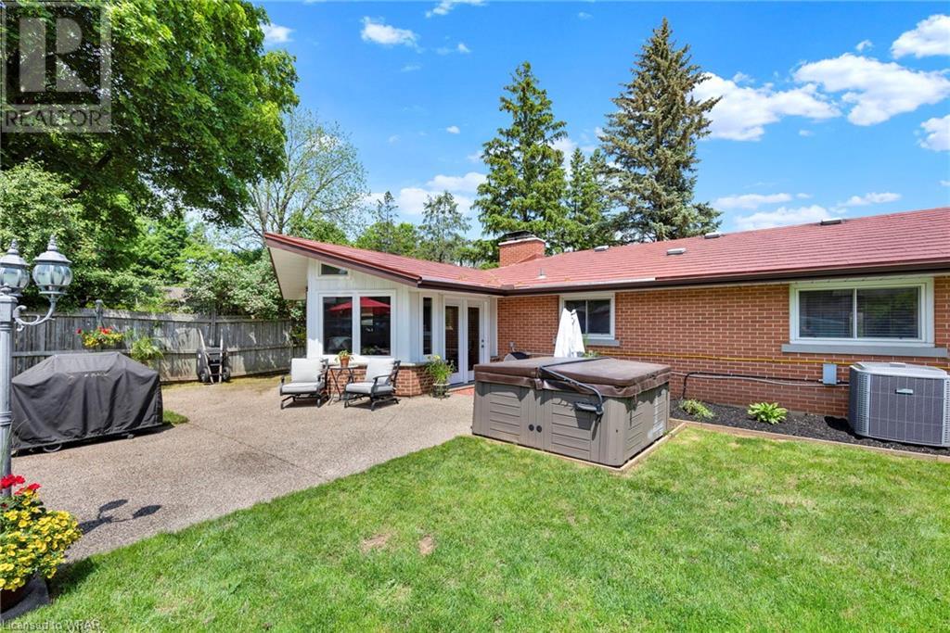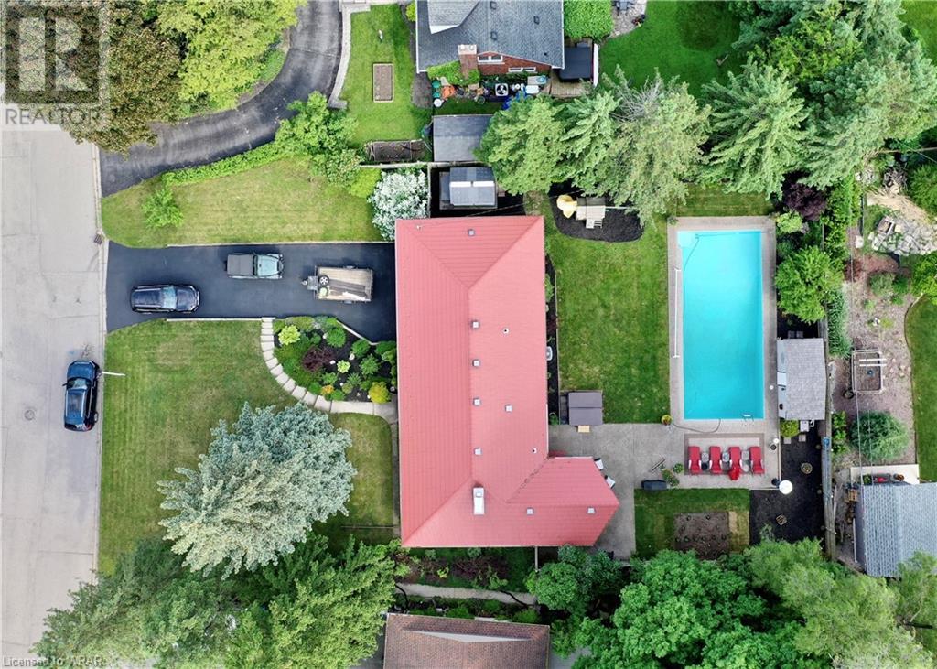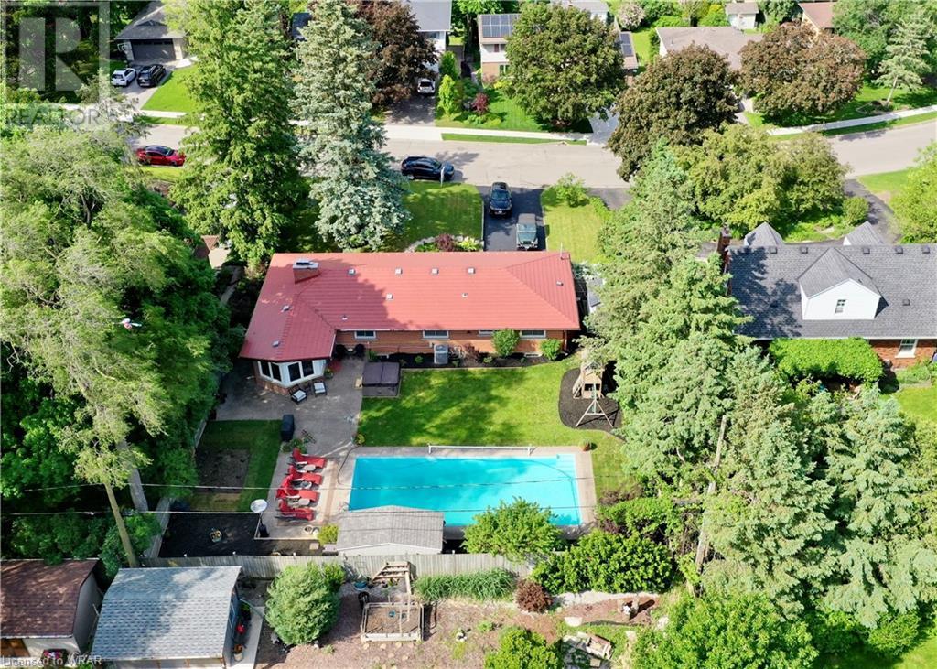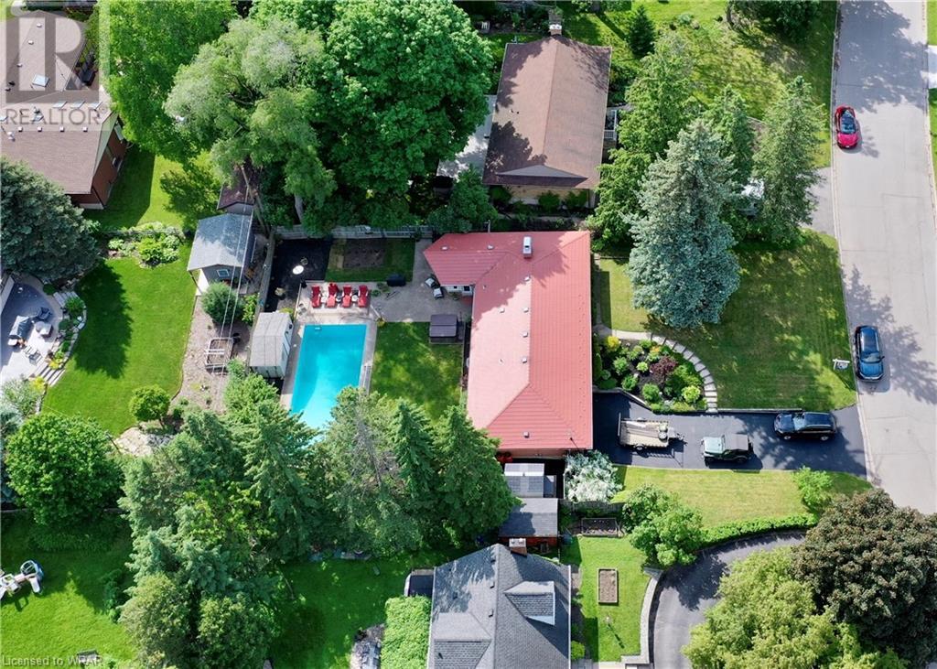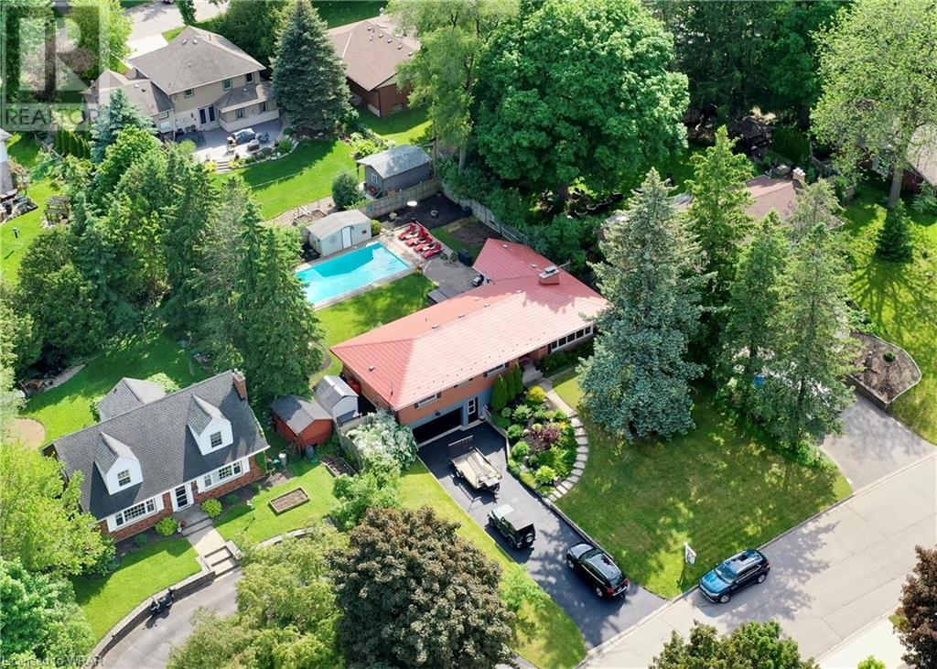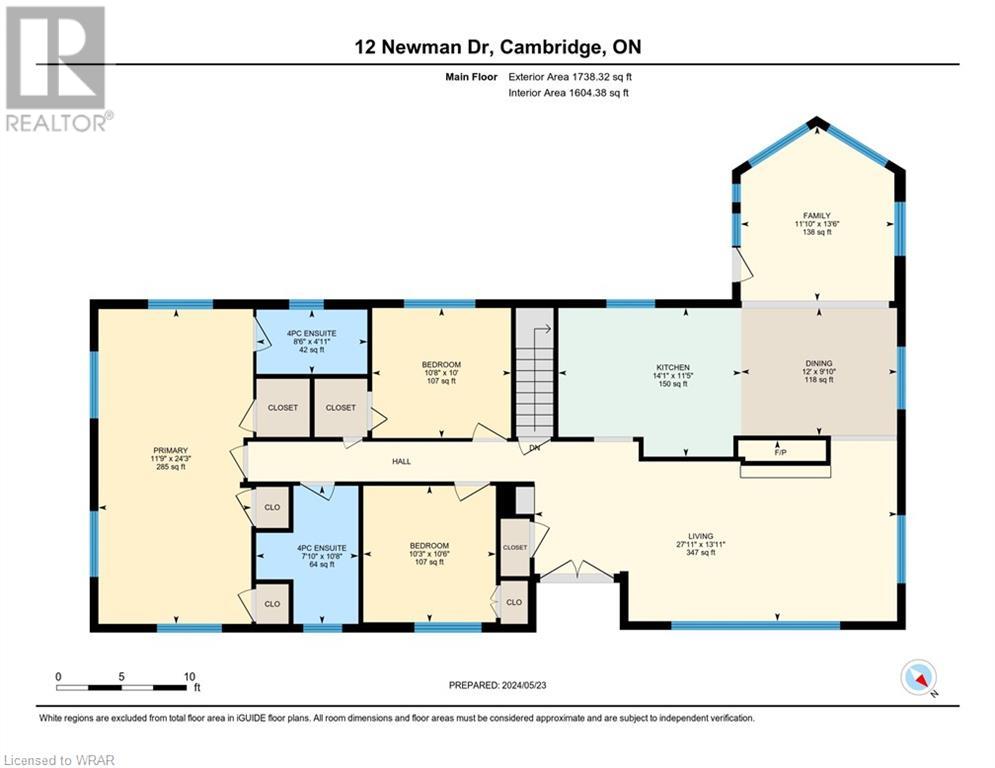12 Newman Drive Cambridge, Ontario - MLS#: 40593928
$999,000
Welcome to your dream home in the sought-after Westview neighbourhood! This charming 3+ bedroom, 3-bathroom ranch-style bungalow sits on a generous double-wide lot with mature trees, offering a serene setting and quiet neighbourhood. As you enter the home, you are greeted by a spacious foyer that opens to a bright and airy living room, perfect for family gatherings and entertaining guests. The kitchen is a chef’s delight, featuring ample counter space, a butcher block island, abundant upper cabinets, and two tall pantries to keep everything organized. Adjacent to the kitchen, the cozy family room is an ideal spot to enjoy your morning coffee while overlooking the backyard oasis with an inground saltwater pool and hot tub. The main floor also includes three well-appointed bedrooms, with the primary bedroom offering an ensuite bathroom for your convenience and privacy. A second 4-piece bathroom serves the rest of the house, ensuring comfort and functionality for all. Downstairs, the finished lower level is a versatile space designed for relaxation and fun. The large recreation room is perfect for game nights and casual conversations. This level also features a separate entrance, providing easy access to a mudroom for all your organizational needs, a laundry room, and an additional two-piece bathroom. Situated close to the Grand River and the scenic Walter Bean walking trails, golf and tennis clubs, and schools. Downtown Galt, with its array of restaurants and shops, is just a short drive away, offering a vibrant mix of dining and shopping options. Don’t miss out on this exceptional property! (id:51158)
Are you looking for your dream home in the desirable Westview neighborhood? Look no further than this 3+ bedroom, 3-bathroom ranch-style bungalow located at 12 NEWMAN Drive in Cambridge. Situated on a spacious double-wide lot with mature trees, this charming home offers a peaceful environment in a quiet community.
Upon entering, you’ll be welcomed by a bright and spacious foyer leading to a cozy living room, perfect for hosting family gatherings or entertaining guests. The kitchen is a chef’s paradise, complete with ample counter space, a butcher block island, plenty of upper cabinets, and two tall pantries to keep everything organized. The adjacent family room provides a relaxing spot to enjoy your morning coffee while overlooking the backyard oasis, featuring an inground saltwater pool and hot tub.
The main floor boasts three well-appointed bedrooms, with the primary bedroom offering an ensuite bathroom for added convenience and privacy. A second 4-piece bathroom serves the rest of the house, ensuring comfort for all. The finished lower level is a versatile space designed for relaxation and entertainment, featuring a large recreation room for game nights and casual gatherings. Additionally, this level offers a separate entrance leading to a mudroom, laundry room, and an extra two-piece bathroom for added convenience.
Located near the picturesque Grand River and Walter Bean walking trails, as well as golf and tennis clubs, this home offers easy access to outdoor activities and recreational facilities. Downtown Galt, with its diverse range of restaurants and shops, is just a short drive away, providing a vibrant mix of dining and shopping options for residents.
Don’t miss out on the opportunity to own this exceptional property that combines comfort, convenience, and luxury living. For more information or to schedule a viewing, contact us today! (MLS# 40593928)
⚡⚡⚡ Disclaimer: While we strive to provide accurate information, it is essential that you to verify all details, measurements, and features before making any decisions.⚡⚡⚡
📞📞📞Please Call me with ANY Questions, 416-477-2620📞📞📞
Property Details
| MLS® Number | 40593928 |
| Property Type | Single Family |
| Amenities Near By | Golf Nearby, Hospital, Park, Shopping |
| Equipment Type | Water Heater |
| Features | Paved Driveway, Sump Pump, Automatic Garage Door Opener |
| Parking Space Total | 8 |
| Pool Type | Inground Pool |
| Rental Equipment Type | Water Heater |
About 12 Newman Drive, Cambridge, Ontario
Building
| Bathroom Total | 3 |
| Bedrooms Above Ground | 3 |
| Bedrooms Total | 3 |
| Appliances | Dishwasher, Dryer, Microwave, Refrigerator, Stove, Water Softener, Washer, Hood Fan, Garage Door Opener |
| Architectural Style | Raised Bungalow |
| Basement Development | Finished |
| Basement Type | Full (finished) |
| Constructed Date | 1958 |
| Construction Style Attachment | Detached |
| Cooling Type | Central Air Conditioning |
| Exterior Finish | Brick |
| Fireplace Fuel | Wood |
| Fireplace Present | Yes |
| Fireplace Total | 2 |
| Fireplace Type | Other - See Remarks |
| Foundation Type | Block |
| Half Bath Total | 1 |
| Heating Fuel | Natural Gas |
| Heating Type | Forced Air |
| Stories Total | 1 |
| Size Interior | 2836.26 Sqft |
| Type | House |
| Utility Water | Municipal Water |
Parking
| Attached Garage |
Land
| Acreage | No |
| Land Amenities | Golf Nearby, Hospital, Park, Shopping |
| Sewer | Municipal Sewage System |
| Size Depth | 144 Ft |
| Size Frontage | 85 Ft |
| Size Total Text | Under 1/2 Acre |
| Zoning Description | R-2 |
Rooms
| Level | Type | Length | Width | Dimensions |
|---|---|---|---|---|
| Lower Level | Utility Room | 10'6'' x 13'3'' | ||
| Lower Level | Storage | 3'0'' x 7'5'' | ||
| Lower Level | Recreation Room | 20'3'' x 29'5'' | ||
| Lower Level | Office | 11'2'' x 13'2'' | ||
| Lower Level | Mud Room | 13'314'' x 3' | ||
| Lower Level | 2pc Bathroom | 3'5'' x 6'5'' | ||
| Main Level | Primary Bedroom | 24'3'' x 11'9'' | ||
| Main Level | Living Room | 13'11'' x 27'11'' | ||
| Main Level | Kitchen | 11'5'' x 14'1'' | ||
| Main Level | Family Room | 13'6'' x 11'10'' | ||
| Main Level | Dining Room | 9'10'' x 12'0'' | ||
| Main Level | Bedroom | 10'0'' x 10'8'' | ||
| Main Level | Bedroom | 10'6'' x 10'3'' | ||
| Main Level | 4pc Bathroom | 10'8'' x 7'10'' | ||
| Main Level | 4pc Bathroom | 4'11'' x 8'6'' |
https://www.realtor.ca/real-estate/26941577/12-newman-drive-cambridge
Interested?
Contact us for more information


















