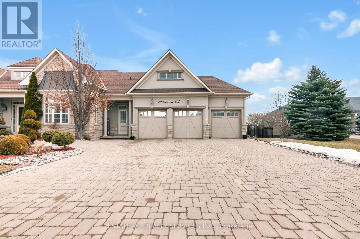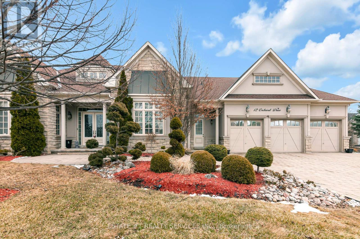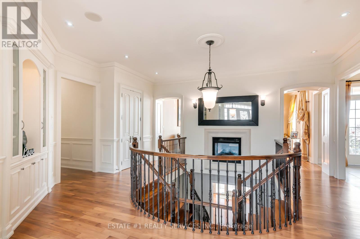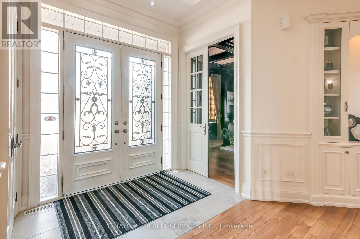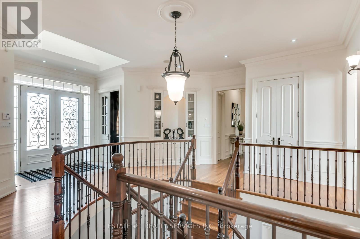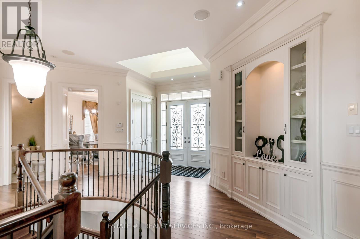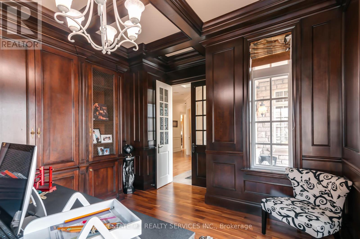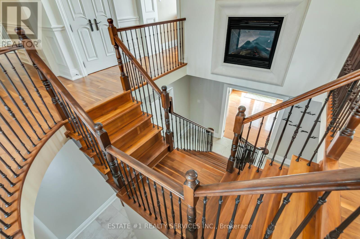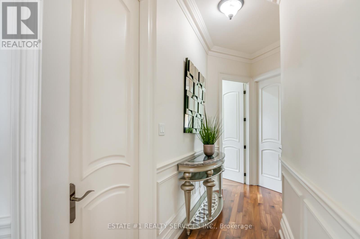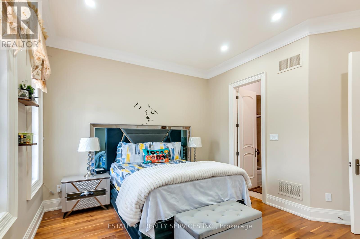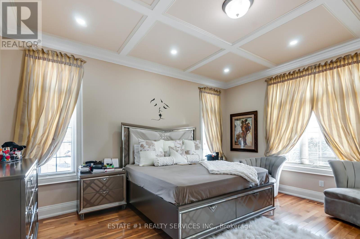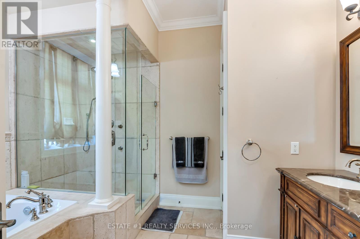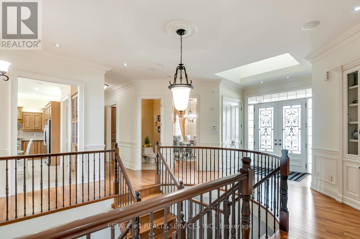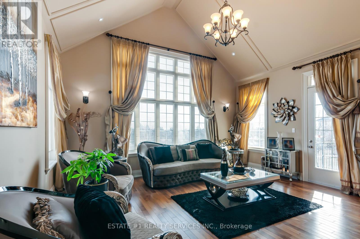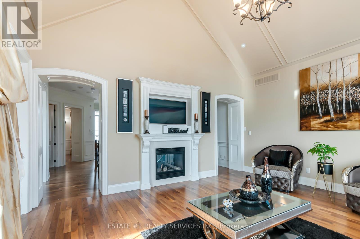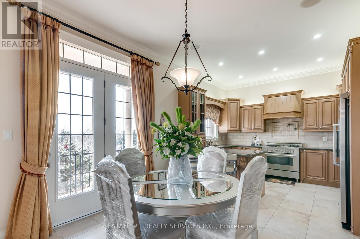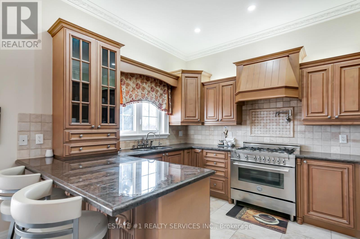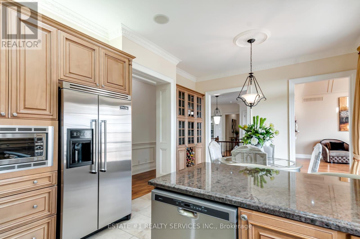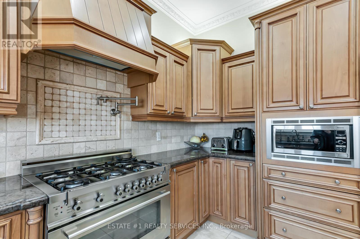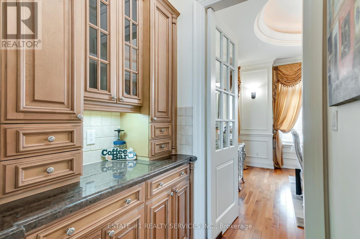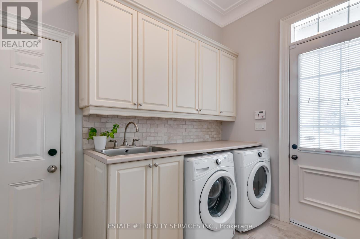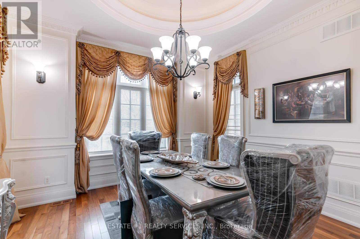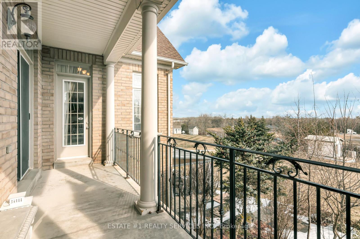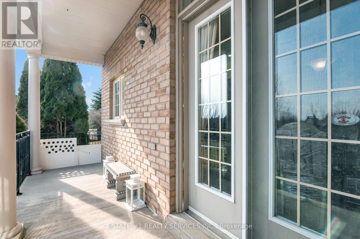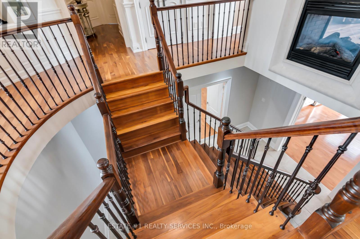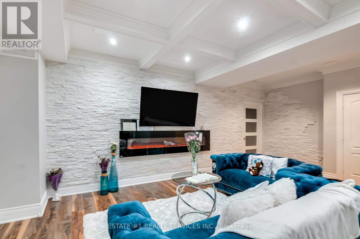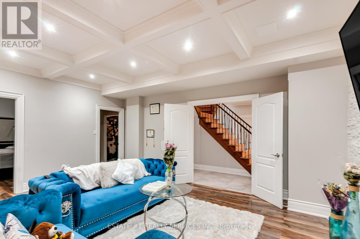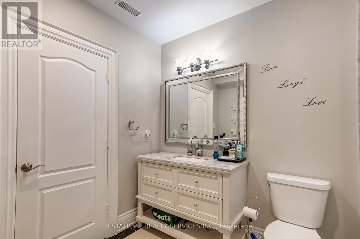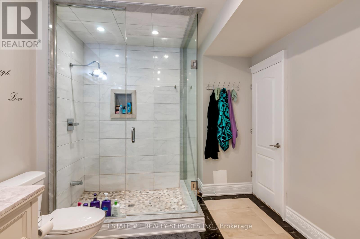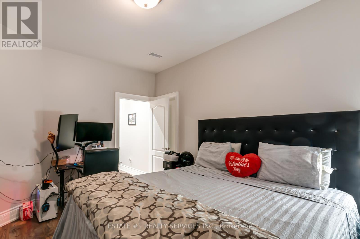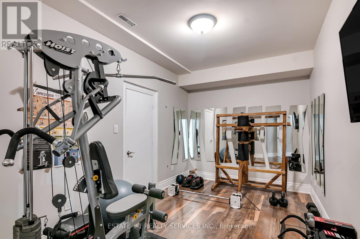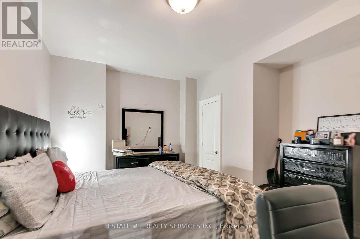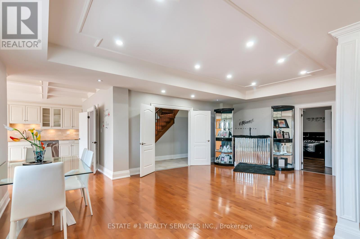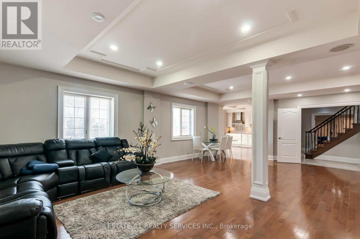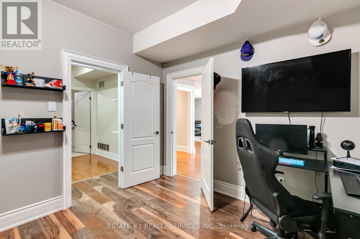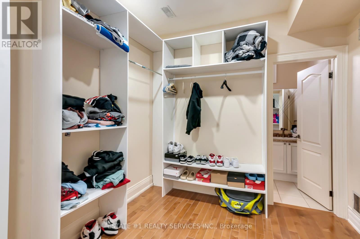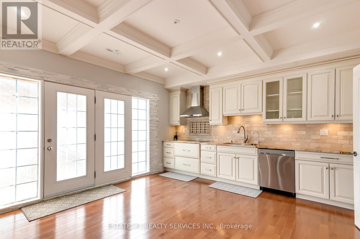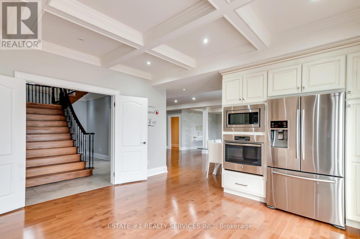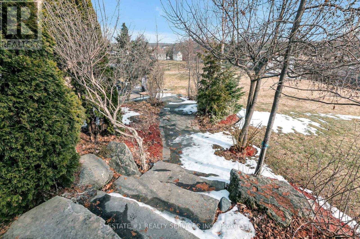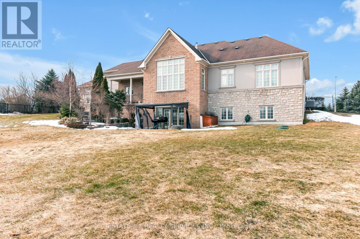12 Orchard Dr Mono, Ontario - MLS#: X8254272
$1,888,813
R A R E .stunning & LUXURIOUS !!Rare to find such Lot size **134.55 wide x 221.14 Feet deep PREMIUM lot Landscaped On Approx 1 Acre lot *Triple car garage**Approximately 5000 sq ft of living space which includes ** 2 bedroom finished walkout basement**& total 5 bedrooms !! Stately Builder's Model, Embellished With Countless Quality Upgrades From The Elegant Foyer Entry To The Incredible 2nd Kitchen & Beautifully Finished In-Law Suite. It's A Home Offering Prestige & Abundant Style. 5 Bedrooms & 5 Baths W Multiple Coffered Ceilings, Recessed Lighting, Custom Cabinetry, Crown Moulding & Amazing Trim Work. Professionally. It's A Home Of Distinction With Tasteful finishes & 11 Appliances, In-Law Suite, Gas & Linear Electric F/P, 2 Garden Sheds, $$$ In High End Finishings! Shows 10+++. Feature sheet attached with schedule. Close to all highway and amenities like school, plaza Too much to explain must be seen.Show and sell this triple car garage ,R A R E .stunning & Estate property with most desired location with no house at back and close to major highway, school and plaza . Luxurious 5 bedroom Detached Home with basement .Upgraded Home In Highly Sought After area. LUXURIOUS house **** EXTRAS **** Don't Miss Out On This Wonderful, Well-Maintained Home Featuring. The Opportunities Are Endless Pride Of Ownership Is Evident & Truly An Amazing Opportunity! Wow. If Property Shown By LB, Co-Op Brokerage Commission Reduced By 1.0 % + Hst. (id:51158)
MLS# X8254272 – FOR SALE : 12 Orchard Dr Rural Mono Mono – 5 Beds, 5 Baths Detached House ** R A R E .stunning & LUXURIOUS !!Rare to find such Lot size **134.55 wide x 221.14 Feet deep PREMIUM lot Landscaped On Approx 1 Acre lot *Triple car garage**Approximately 5000 sq ft of living space which includes ** 2 bedroom finished walkout basement**& total 5 bedrooms !! Stately Builder’s Model, Embellished With Countless Quality Upgrades From The Elegant Foyer Entry To The Incredible 2nd Kitchen & Beautifully Finished In-Law Suite. It’s A Home Offering Prestige & Abundant Style. 5 Bedrooms & 5 Baths W Multiple Coffered Ceilings, Recessed Lighting, Custom Cabinetry, Crown Moulding & Amazing Trim Work. Professionally. It’s A Home Of Distinction With Tasteful finishes & 11 Appliances, In-Law Suite, Gas & Linear Electric F/P, 2 Garden Sheds, $$$ In High End Finishings! Shows 10+++. Feature sheet attached with schedule. Close to all highway and amenities like school, plaza Too much to explain must be seen.Show and sell this triple car garage ,R A R E .stunning & Estate property with most desired location with no house at back and close to major highway, school and plaza . Luxurious 5 bedroom Detached Home with basement .Upgraded Home In Highly Sought After area. LUXURIOUS house **** EXTRAS **** Don’t Miss Out On This Wonderful, Well-Maintained Home Featuring. The Opportunities Are Endless Pride Of Ownership Is Evident & Truly An Amazing Opportunity! Wow. If Property Shown By LB, Co-Op Brokerage Commission Reduced By 1.0 % + Hst. (id:51158) ** 12 Orchard Dr Rural Mono Mono **
⚡⚡⚡ Disclaimer: While we strive to provide accurate information, it is essential that you to verify all details, measurements, and features before making any decisions.⚡⚡⚡
📞📞📞Please Call me with ANY Questions, 416-477-2620📞📞📞
Property Details
| MLS® Number | X8254272 |
| Property Type | Single Family |
| Community Name | Rural Mono |
| Parking Space Total | 12 |
About 12 Orchard Dr, Mono, Ontario
Building
| Bathroom Total | 5 |
| Bedrooms Above Ground | 5 |
| Bedrooms Total | 5 |
| Basement Features | Apartment In Basement, Walk Out |
| Basement Type | N/a |
| Construction Style Attachment | Detached |
| Cooling Type | Central Air Conditioning |
| Exterior Finish | Brick |
| Fireplace Present | Yes |
| Heating Fuel | Natural Gas |
| Heating Type | Forced Air |
| Stories Total | 2 |
| Type | House |
Parking
| Attached Garage |
Land
| Acreage | No |
| Sewer | Septic System |
| Size Irregular | 134.55 X 221.14 Ft |
| Size Total Text | 134.55 X 221.14 Ft |
Rooms
| Level | Type | Length | Width | Dimensions |
|---|---|---|---|---|
| Basement | Kitchen | 4.24 m | 5.22 m | 4.24 m x 5.22 m |
| Basement | Games Room | 7.35 m | 8.34 m | 7.35 m x 8.34 m |
| Basement | Living Room | 5.65 m | 6.73 m | 5.65 m x 6.73 m |
| Basement | Exercise Room | 2.79 m | 4.63 m | 2.79 m x 4.63 m |
| Main Level | Great Room | 5.31 m | 5.54 m | 5.31 m x 5.54 m |
| Main Level | Kitchen | 3.49 m | 6.27 m | 3.49 m x 6.27 m |
| Main Level | Eating Area | 3.49 m | 6.27 m | 3.49 m x 6.27 m |
| Main Level | Dining Room | 3.67 m | 4.02 m | 3.67 m x 4.02 m |
| Main Level | Laundry Room | 3.04 m | 2.03 m | 3.04 m x 2.03 m |
| Main Level | Primary Bedroom | 5.19 m | 4.84 m | 5.19 m x 4.84 m |
| Main Level | Bedroom 2 | 3.69 m | 4.66 m | 3.69 m x 4.66 m |
| Main Level | Bedroom 3 | 3.7 m | 3.97 m | 3.7 m x 3.97 m |
https://www.realtor.ca/real-estate/26779836/12-orchard-dr-mono-rural-mono
Interested?
Contact us for more information

