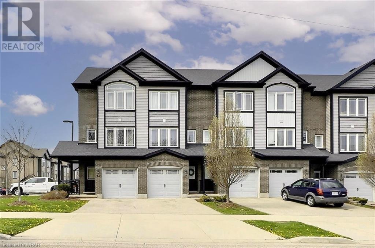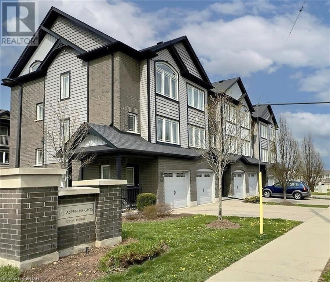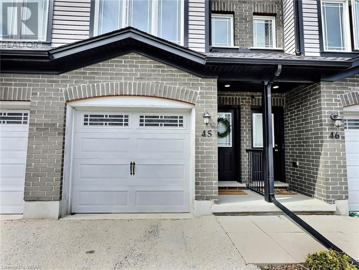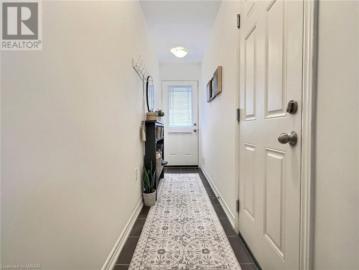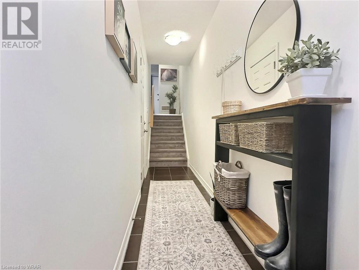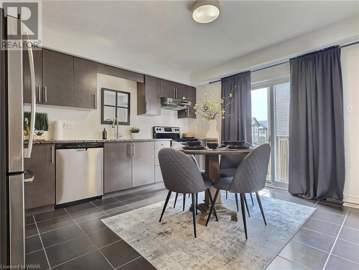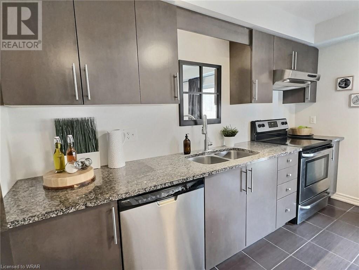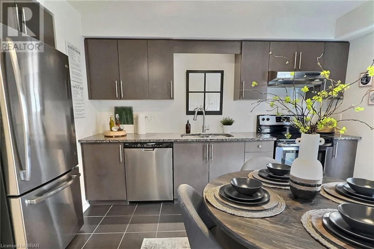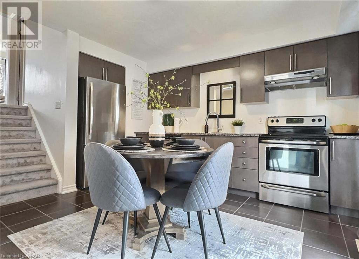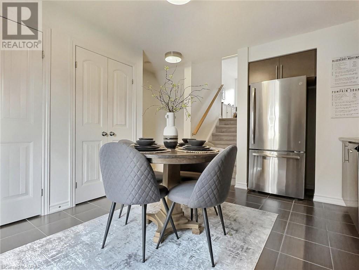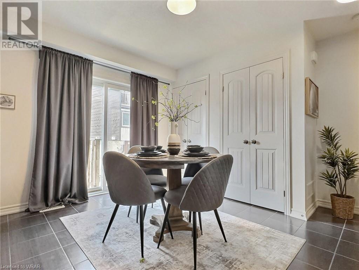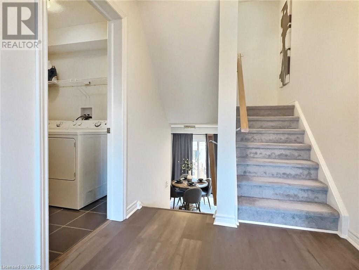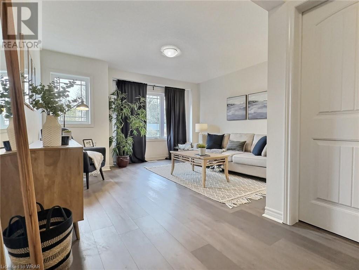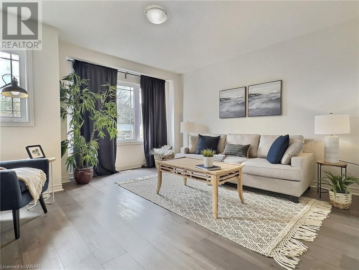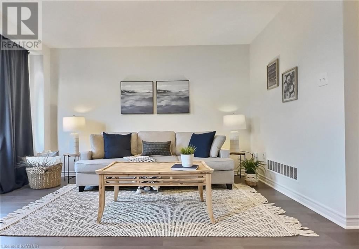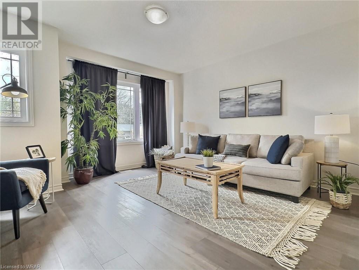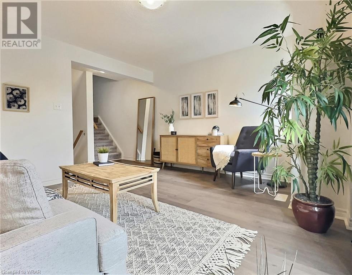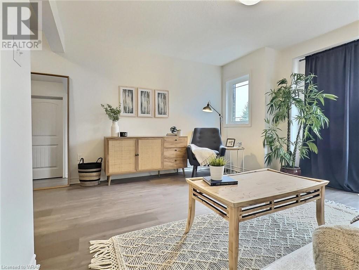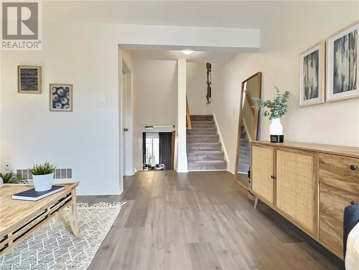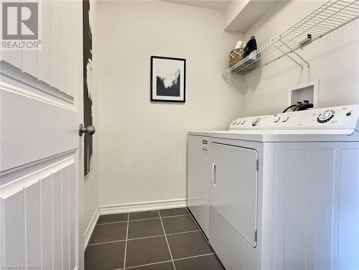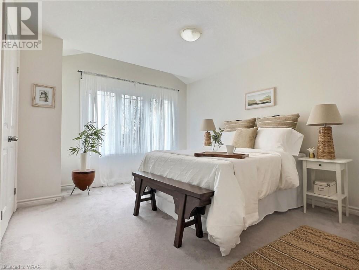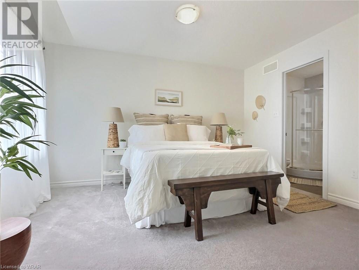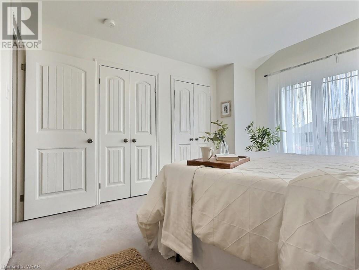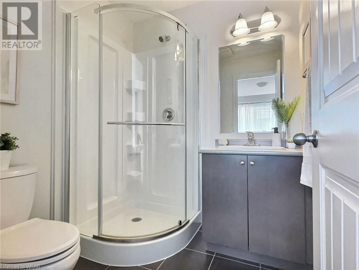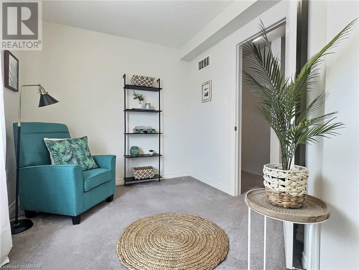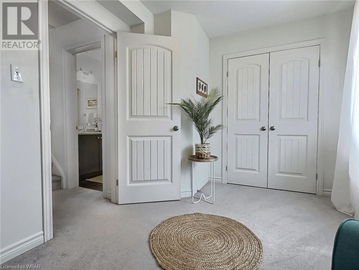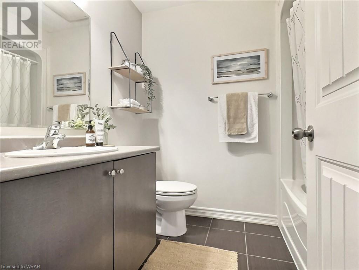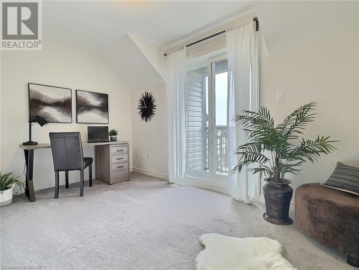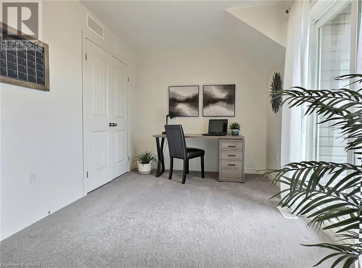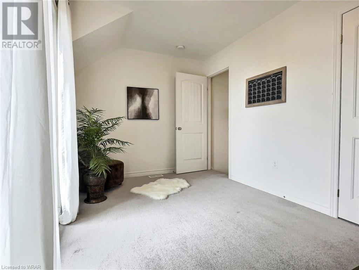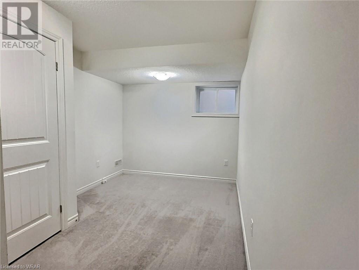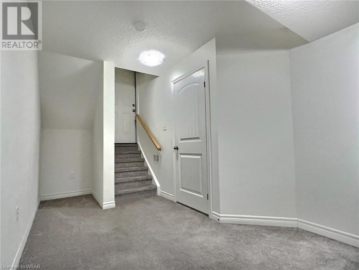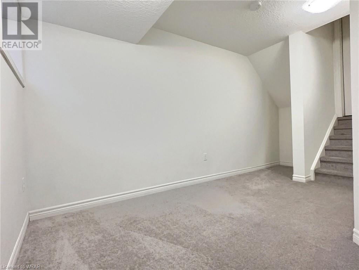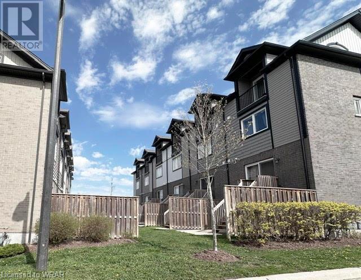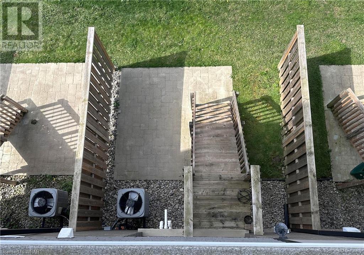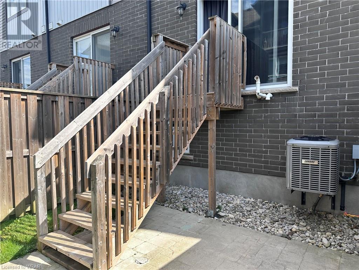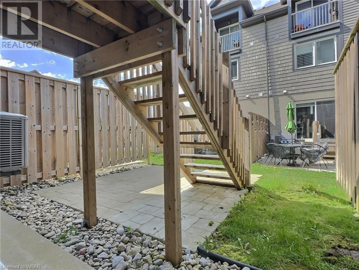12 Poplar Drive Unit# 45 Cambridge, Ontario - MLS#: 40586837
$659,000
Welcome to 12 Poplar Drive #45 located within the highly desirable neighbourhood of Hespeler. This home and property is conveniently located within minutes of the 401, both public and catholic schools, parks, public transit, shopping, amenities and more. This townhome offers over 1,300 sq. ft. of finished living space featuring urban and contemporary designs and finishes throughout. The beautiful kitchen offers SS appliances, and Granite counters with an eat-in dining area- leading you to glass sliding doors for rear yard access. Just a few steps up, you will find the spacious living area- perfect for entertaining also featuring the convenience of a well placed laundry room. Heading further upstairs, you will find a generously sized primary bedroom with a private three-piece ensuite. There is an additional second bedroom with a full four-piece bathroom for your family's needs. The top level consists of a third bedroom with a balcony, perfect to sit with your morning coffee. While the lower level features a bonus room you can use as a den, office or even a kids playroom. Completely move-in ready, perfect for a first time buyer or investor, this property is waiting for you to call it home. Experience everything that Hespeler has to offer with the downtown nearby, walking trails. (id:51158)
Introducing 12 Poplar Drive Unit #45 in Cambridge, a stunning townhome nestled in the sought-after neighborhood of Hespeler. Conveniently situated just minutes away from the 401, top-rated schools, lush parks, public transportation, shopping centers, and other amenities, this property offers the perfect blend of comfort and convenience.
This modern townhome boasts over 1,300 sq. ft. of meticulously designed living space, featuring contemporary finishes and urban aesthetics. The well-appointed kitchen is equipped with stainless steel appliances, sleek granite countertops, and a cozy eat-in dining area that leads to glass sliding doors, providing seamless access to the backyard. The expansive living area on the main floor is ideal for hosting gatherings and includes a strategically located laundry room for added convenience.
Moving to the upper levels, you will discover a generously sized primary bedroom with a private three-piece ensuite, offering a luxurious retreat. An additional second bedroom with a full four-piece bathroom caters to the needs of your family or guests. The top level features a charming third bedroom with a balcony, offering a perfect spot to enjoy your morning coffee and soak in the serene surroundings.
The lower level of this home presents a versatile bonus room that can be utilized as a den, office, or a playful children’s playroom, catering to your lifestyle needs. This impeccably maintained townhome is move-in ready, making it an excellent choice for first-time homebuyers or savvy investors looking for a turnkey property.
Immerse yourself in the vibrant community of Hespeler, with its bustling downtown area, picturesque walking trails, and a myriad of recreational activities right at your doorstep. Don’t miss out on the opportunity to make this property your next home sweet home. Schedule a viewing today and unlock the potential of living in this thriving neighborhood.
⚡⚡⚡ Disclaimer: While we strive to provide accurate information, it is essential that you to verify all details, measurements, and features before making any decisions.⚡⚡⚡
📞📞📞Please Call me with ANY Questions, 416-477-2620📞📞📞
Property Details
| MLS® Number | 40586837 |
| Property Type | Single Family |
| Amenities Near By | Golf Nearby, Park, Place Of Worship, Playground, Public Transit, Schools, Shopping |
| Communication Type | High Speed Internet |
| Community Features | School Bus |
| Equipment Type | Water Heater |
| Features | Balcony, Paved Driveway |
| Parking Space Total | 2 |
| Rental Equipment Type | Water Heater |
| Structure | Porch |
About 12 Poplar Drive Unit# 45, Cambridge, Ontario
Building
| Bathroom Total | 2 |
| Bedrooms Above Ground | 3 |
| Bedrooms Total | 3 |
| Appliances | Dryer, Refrigerator, Stove, Water Softener, Washer |
| Architectural Style | 2 Level |
| Basement Development | Finished |
| Basement Type | Full (finished) |
| Constructed Date | 2014 |
| Construction Style Attachment | Attached |
| Cooling Type | Central Air Conditioning |
| Exterior Finish | Brick, Vinyl Siding |
| Foundation Type | Poured Concrete |
| Heating Fuel | Natural Gas |
| Heating Type | Forced Air |
| Stories Total | 2 |
| Size Interior | 1308 |
| Type | Row / Townhouse |
| Utility Water | Municipal Water |
Parking
| Attached Garage |
Land
| Access Type | Highway Access |
| Acreage | No |
| Fence Type | Partially Fenced |
| Land Amenities | Golf Nearby, Park, Place Of Worship, Playground, Public Transit, Schools, Shopping |
| Sewer | Municipal Sewage System |
| Size Total Text | Under 1/2 Acre |
| Zoning Description | R2 |
Rooms
| Level | Type | Length | Width | Dimensions |
|---|---|---|---|---|
| Second Level | 4pc Bathroom | Measurements not available | ||
| Second Level | Bedroom | 8'6'' x 11'2'' | ||
| Second Level | Full Bathroom | Measurements not available | ||
| Second Level | Primary Bedroom | 13'3'' x 11'3'' | ||
| Third Level | Bedroom | 13'8'' x 8'6'' | ||
| Lower Level | Bonus Room | 8'6'' x 11'2'' | ||
| Main Level | Living Room | 17'6'' x 13'9'' | ||
| Main Level | Kitchen/dining Room | 13'11'' x 13'10'' |
Utilities
| Cable | Available |
| Electricity | Available |
| Natural Gas | Available |
| Telephone | Available |
https://www.realtor.ca/real-estate/26875777/12-poplar-drive-unit-45-cambridge
Interested?
Contact us for more information

