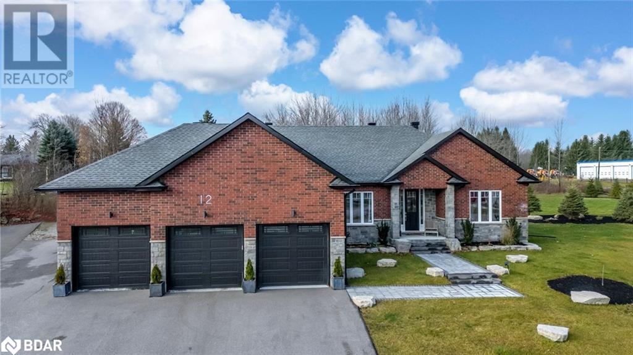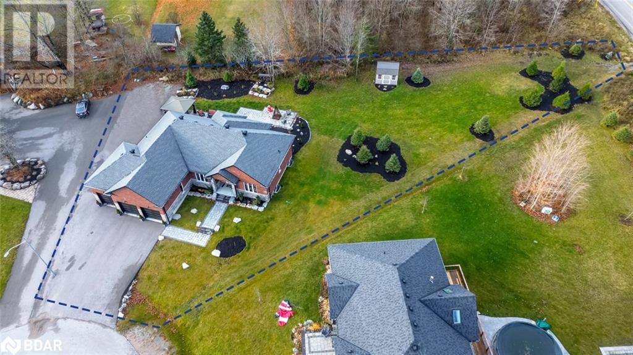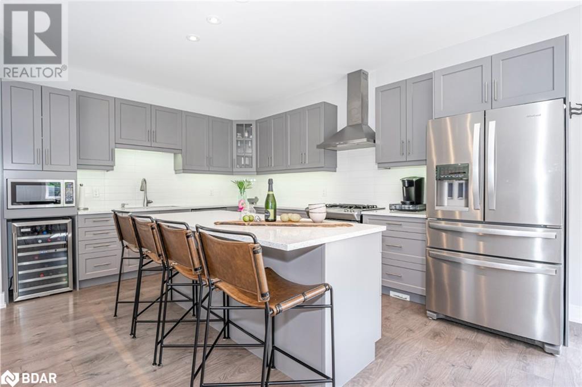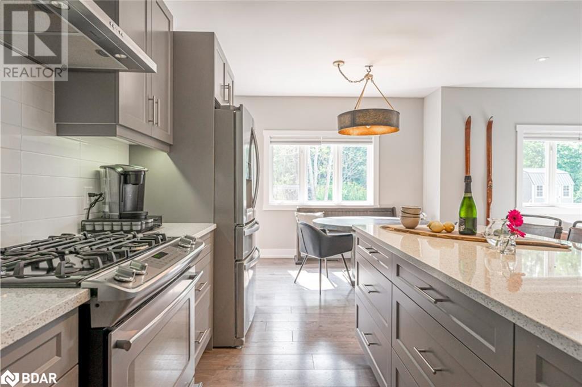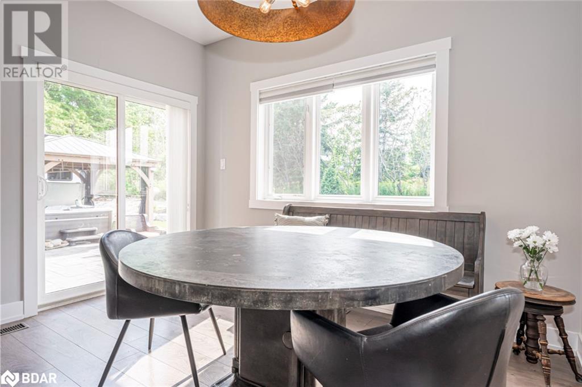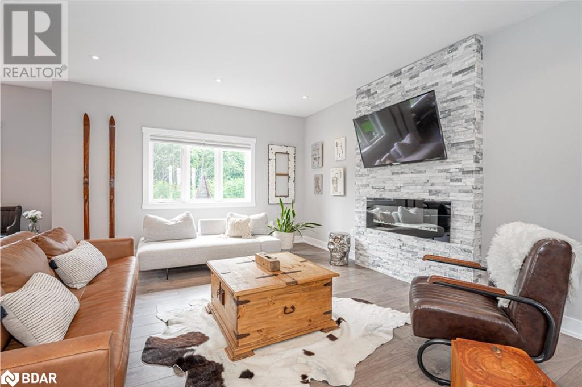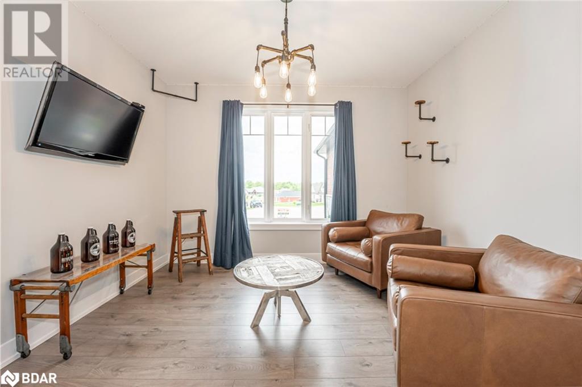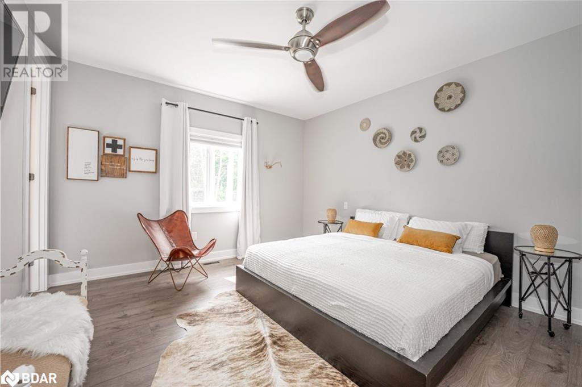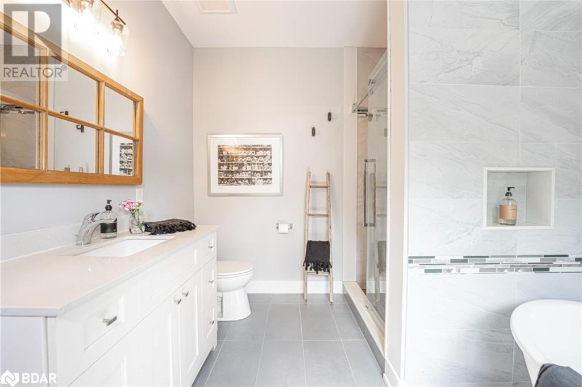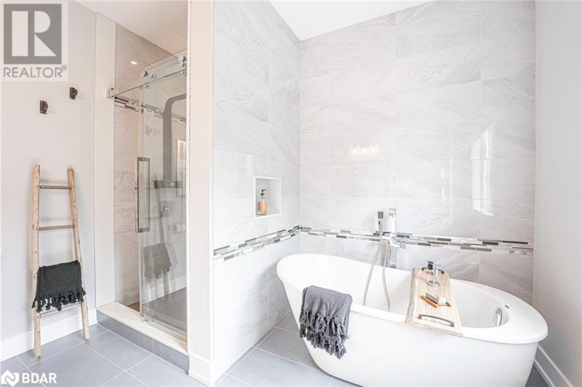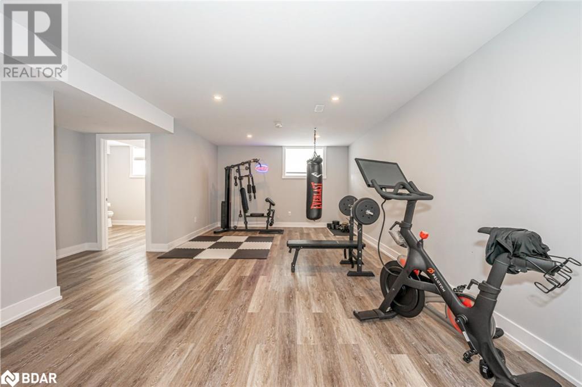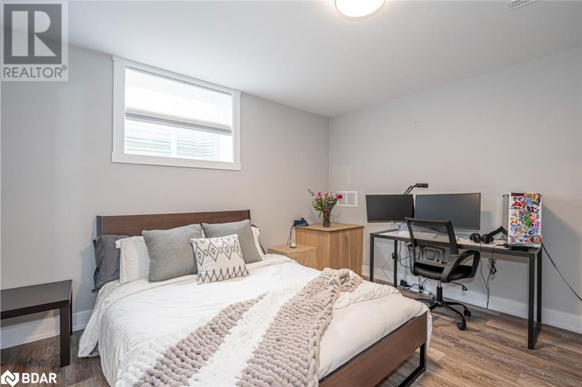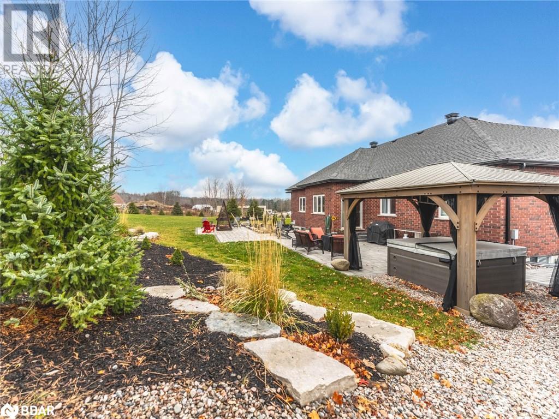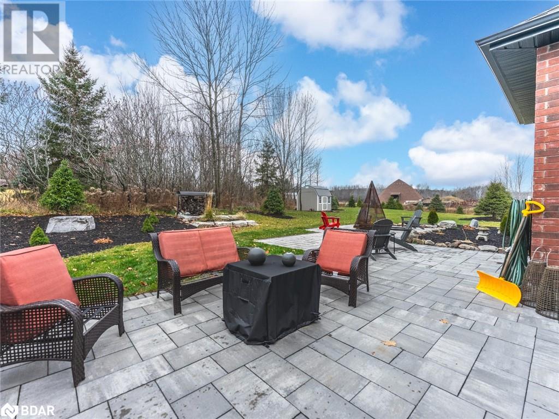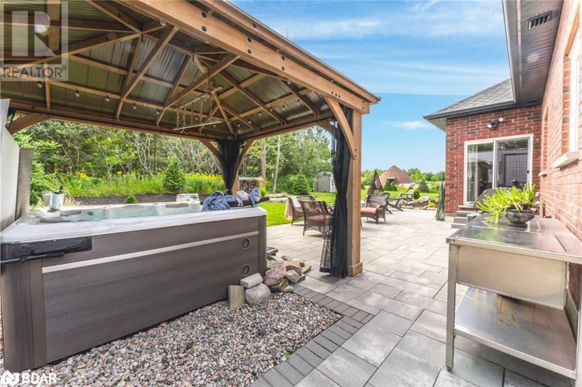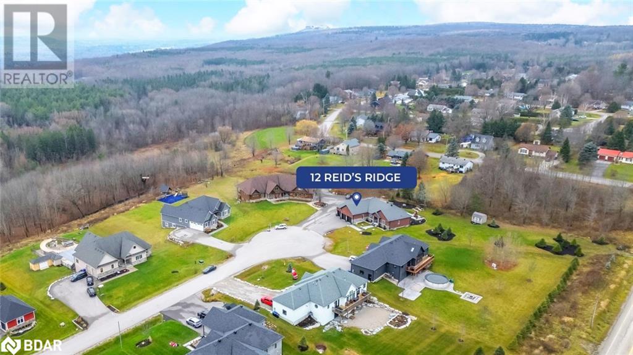12 Reid's Ridge Moonstone, Ontario - MLS#: 40566095
$1,349,000
BEAUTIFULLY FINISHED ALL-BRICK BUNGALOW WITH A HEATED TRIPLE CAR GARAGE & LANDSCAPED BACKYARD OASIS! This luxurious property is tucked away at the end of a secluded cul-de-sac. It showcases a fully finished basement with a separate entrance, an irrigation system, an expanded driveway & a covered front entry. Inside, 9’ ceilings, recessed lighting & luxury v/p flooring set the stage for an inviting ambiance. The living area boasts a linear gas f/p, while the expansive kitchen dazzles with its generous island, breakfast bar, sleek quartz counters & s/s appliances. Primary sanctuary boasts a lavish 4pc ensuite reminiscent of a spa & a spacious w/i closet. The light-filled finished basement features a spacious rec room with a second f/p, two bedrooms, a 4pc bathroom & rough-in for a kitchenette/wet bar. Outside, the meticulously landscaped backyard beckons with its sizable patio, gazebo, inviting hot tub & convenient gas hookup, catering to those who cherish refinement. (id:51158)
MLS# 40566095 – FOR SALE : 12 Reid’s Ridge Moonstone – 5 Beds, 4 Baths Detached House ** BEAUTIFULLY FINISHED ALL-BRICK BUNGALOW WITH A HEATED TRIPLE CAR GARAGE & LANDSCAPED BACKYARD OASIS! This luxurious property is tucked away at the end of a secluded cul-de-sac. It showcases a fully finished basement with a separate entrance, an irrigation system, an expanded driveway & a covered front entry. Inside, 9’ ceilings, recessed lighting & luxury v/p flooring set the stage for an inviting ambiance. The living area boasts a linear gas f/p, while the expansive kitchen dazzles with its generous island, breakfast bar, sleek quartz counters & s/s appliances. Primary sanctuary boasts a lavish 4pc ensuite reminiscent of a spa & a spacious w/i closet. The light-filled finished basement features a spacious rec room with a second f/p, two bedrooms, a 4pc bathroom & rough-in for a kitchenette/wet bar. Outside, the meticulously landscaped backyard beckons with its sizable patio, gazebo, inviting hot tub & convenient gas hookup, catering to those who cherish refinement. (id:51158) ** 12 Reid’s Ridge Moonstone **
⚡⚡⚡ Disclaimer: While we strive to provide accurate information, it is essential that you to verify all details, measurements, and features before making any decisions.⚡⚡⚡
📞📞📞Please Call me with ANY Questions, 416-477-2620📞📞📞
Property Details
| MLS® Number | 40566095 |
| Property Type | Single Family |
| Amenities Near By | Schools |
| Equipment Type | Water Heater |
| Features | Cul-de-sac, Country Residential, Gazebo, Automatic Garage Door Opener |
| Parking Space Total | 14 |
| Rental Equipment Type | Water Heater |
| Structure | Shed |
About 12 Reid's Ridge, Moonstone, Ontario
Building
| Bathroom Total | 4 |
| Bedrooms Above Ground | 3 |
| Bedrooms Below Ground | 2 |
| Bedrooms Total | 5 |
| Appliances | Central Vacuum, Dishwasher, Dryer, Microwave, Refrigerator, Stove, Washer, Window Coverings, Hot Tub |
| Architectural Style | Bungalow |
| Basement Development | Finished |
| Basement Type | Full (finished) |
| Constructed Date | 2017 |
| Construction Style Attachment | Detached |
| Cooling Type | Central Air Conditioning |
| Exterior Finish | Brick |
| Fireplace Fuel | Electric |
| Fireplace Present | Yes |
| Fireplace Total | 2 |
| Fireplace Type | Other - See Remarks |
| Foundation Type | Poured Concrete |
| Half Bath Total | 1 |
| Heating Fuel | Natural Gas |
| Heating Type | Forced Air |
| Stories Total | 1 |
| Size Interior | 3970 |
| Type | House |
| Utility Water | Municipal Water |
Parking
| Attached Garage |
Land
| Access Type | Road Access, Highway Access, Highway Nearby |
| Acreage | No |
| Land Amenities | Schools |
| Sewer | Septic System |
| Size Depth | 146 Ft |
| Size Frontage | 63 Ft |
| Size Irregular | 0.698 |
| Size Total | 0.698 Ac|1/2 - 1.99 Acres |
| Size Total Text | 0.698 Ac|1/2 - 1.99 Acres |
| Zoning Description | R1 |
Rooms
| Level | Type | Length | Width | Dimensions |
|---|---|---|---|---|
| Lower Level | 4pc Bathroom | Measurements not available | ||
| Lower Level | Bedroom | 12'7'' x 13'1'' | ||
| Lower Level | Bedroom | 13'1'' x 12'0'' | ||
| Lower Level | Gym | 23'5'' x 13'0'' | ||
| Lower Level | Recreation Room | 24'9'' x 31'3'' | ||
| Main Level | 4pc Bathroom | Measurements not available | ||
| Main Level | Bedroom | 11'7'' x 11'3'' | ||
| Main Level | Bedroom | 11'3'' x 11'3'' | ||
| Main Level | Full Bathroom | Measurements not available | ||
| Main Level | Primary Bedroom | 15'9'' x 13'1'' | ||
| Main Level | 2pc Bathroom | Measurements not available | ||
| Main Level | Laundry Room | Measurements not available | ||
| Main Level | Den | 11'7'' x 12'1'' | ||
| Main Level | Living Room | 20'9'' x 14'0'' | ||
| Main Level | Kitchen | 11'4'' x 11'7'' |
https://www.realtor.ca/real-estate/26700774/12-reids-ridge-moonstone
Interested?
Contact us for more information

