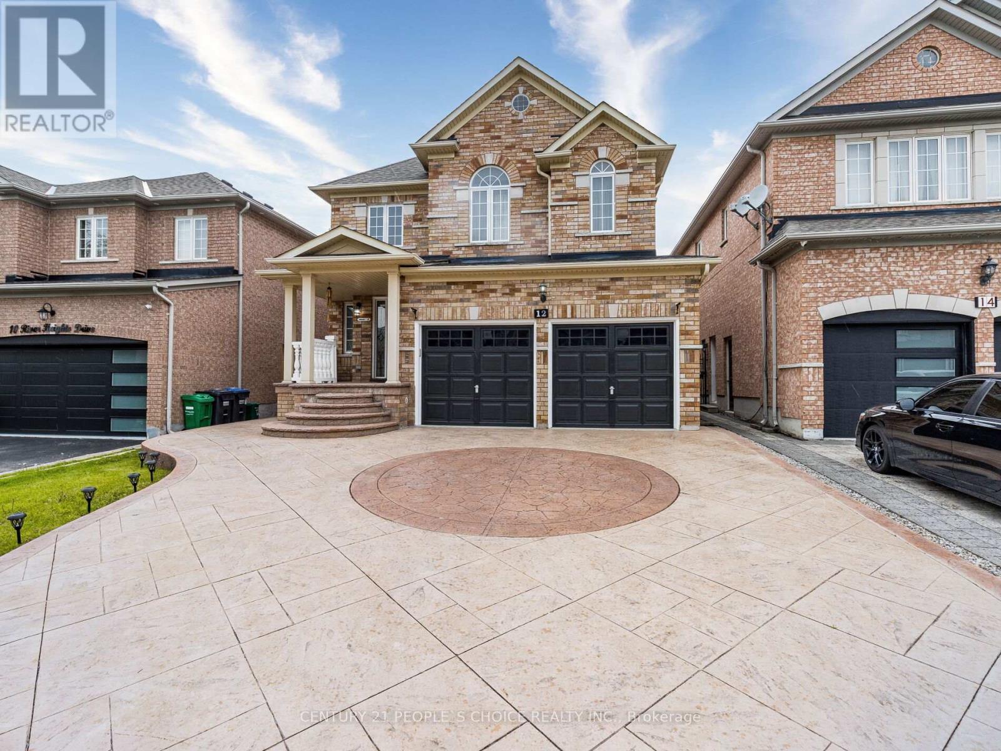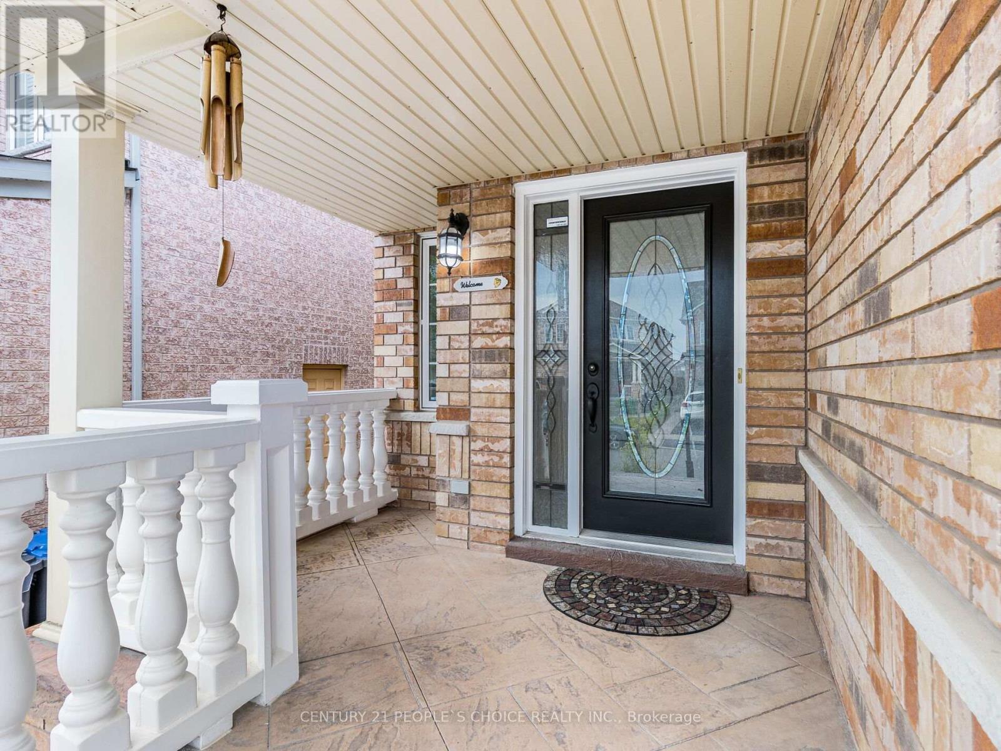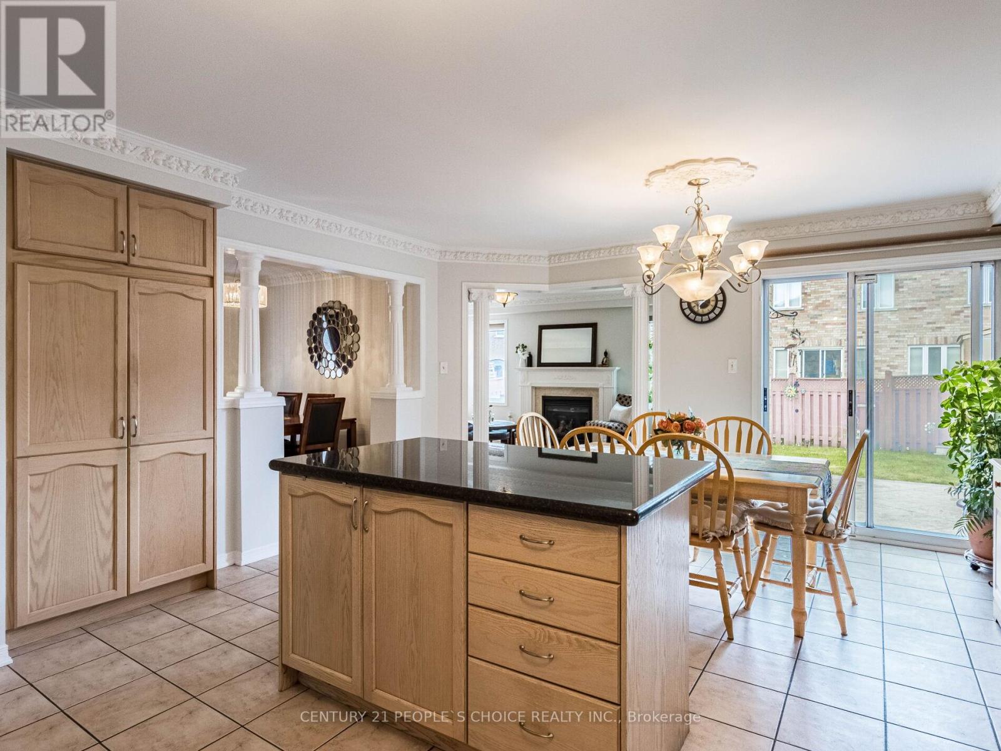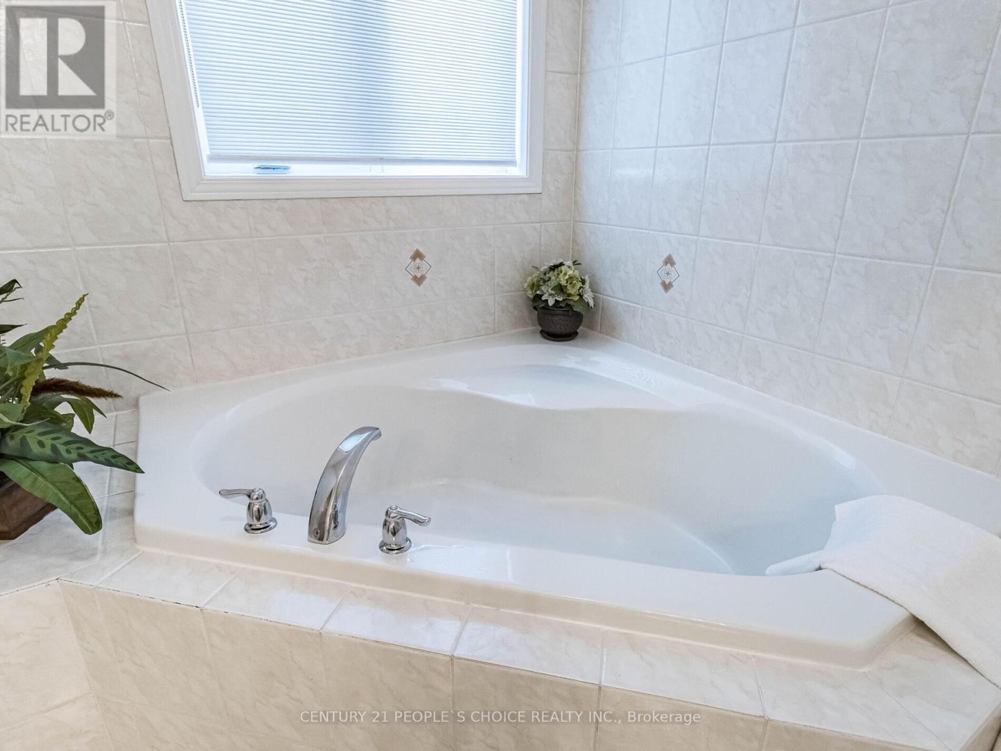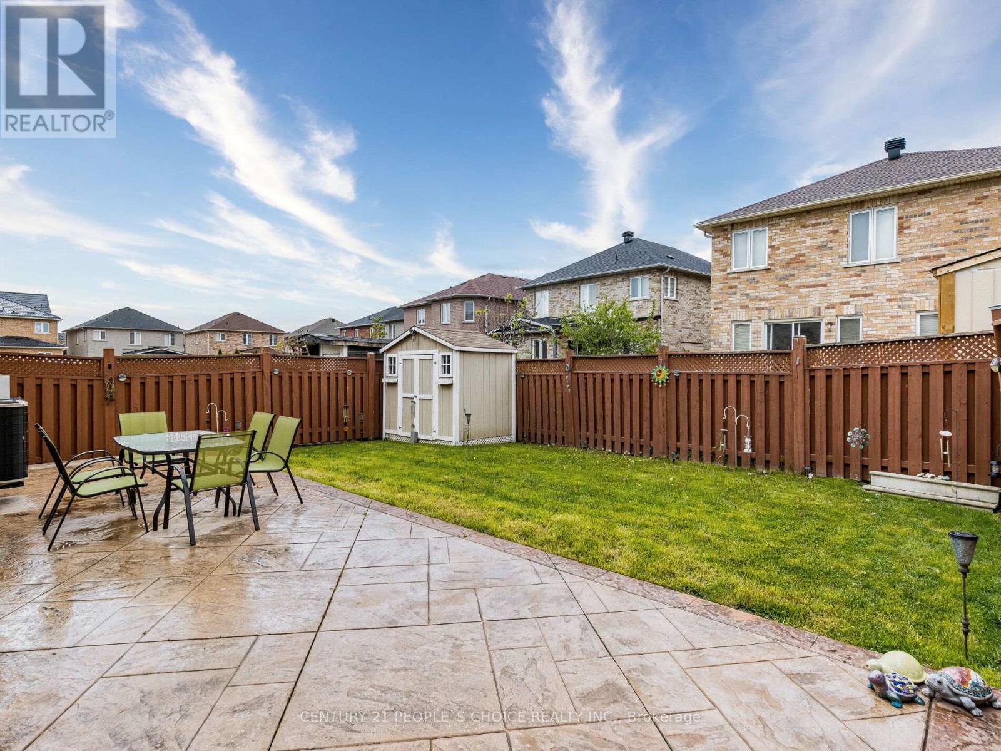12 River Heights Drive Brampton, Ontario - MLS#: W8379082
$1,399,900
Immaculately Maintained With Functional Layout,Lots of Natural Light and Space. This 4 Bedrooms 4 Washrooms with 2 Car Garage Detached Home In Sought After Location of Castlemore Offers You 2 Master Bedrooms with Ensuites,Other 2 Bedrooms Has Jack & Jill Washroom, Access To Washrooms From All Bedrooms, 2 Entrances to Basement, Main Floor Laundry, Freshly Painted, Beautiful Stamped Concrete Work in Front, Sides & Backyard With Matching Fence, Great Curb Appeal, Beautiful Crown Moulding & Medallions On Main Floor & Upstairs, Gleaming Hardwood Floors & Matching Stairs. Close To Temple, Schools, Plaza, Transit,Hwy 50, Hwy 427 etc. Don't Miss The Opportunity To Buy This Ready To Move In Detached Home In Much Desired Neighborhood of Castlemore/ The Gore Rd. **** EXTRAS **** Fridge, Stove, Dishwasher, Washer & Dryer, Built In MWO, Curtains, ALL Electric Light Fixtures, CAC,Shed in Backyard. (id:51158)
MLS# W8379082 – FOR SALE : 12 River Heights Drive Brampton East Brampton – 4 Beds, 4 Baths Detached House ** Immaculately Maintained With Functional Layout,Lots of Natural Light and Space. This 4 Bedrooms 4 Washrooms with 2 Car Garage Detached Home In Sought After Location of Castlemore Offers You 2 Master Bedrooms with Ensuites,Other 2 Bedrooms Has Jack & Jill Washroom, Access To Washrooms From All Bedrooms, 2 Entrances to Basement, Main Floor Laundry, Freshly Painted, Beautiful Stamped Concrete Work in Front, Sides & Backyard With Matching Fence, Great Curb Appeal, Beautiful Crown Moulding & Medallions On Main Floor & Upstairs, Gleaming Hardwood Floors & Matching Stairs. Close To Temple, Schools, Plaza, Transit,Hwy 50, Hwy 427 etc. Don’t Miss The Opportunity To Buy This Ready To Move In Detached Home In Much Desired Neighborhood of Castlemore/ The Gore Rd. **** EXTRAS **** Fridge, Stove, Dishwasher, Washer & Dryer, Built In MWO, Curtains, ALL Electric Light Fixtures, CAC,Shed in Backyard. (id:51158) ** 12 River Heights Drive Brampton East Brampton **
⚡⚡⚡ Disclaimer: While we strive to provide accurate information, it is essential that you to verify all details, measurements, and features before making any decisions.⚡⚡⚡
📞📞📞Please Call me with ANY Questions, 416-477-2620📞📞📞
Property Details
| MLS® Number | W8379082 |
| Property Type | Single Family |
| Community Name | Brampton East |
| Amenities Near By | Park, Place Of Worship, Schools |
| Community Features | School Bus |
| Parking Space Total | 6 |
About 12 River Heights Drive, Brampton, Ontario
Building
| Bathroom Total | 4 |
| Bedrooms Above Ground | 4 |
| Bedrooms Total | 4 |
| Basement Features | Separate Entrance |
| Basement Type | Full |
| Construction Style Attachment | Detached |
| Cooling Type | Central Air Conditioning |
| Exterior Finish | Brick |
| Fireplace Present | Yes |
| Foundation Type | Brick |
| Heating Fuel | Natural Gas |
| Heating Type | Forced Air |
| Stories Total | 2 |
| Type | House |
| Utility Water | Municipal Water |
Parking
| Detached Garage |
Land
| Acreage | No |
| Land Amenities | Park, Place Of Worship, Schools |
| Sewer | Sanitary Sewer |
| Size Irregular | 36.09 X 109.91 Ft |
| Size Total Text | 36.09 X 109.91 Ft|under 1/2 Acre |
Rooms
| Level | Type | Length | Width | Dimensions |
|---|---|---|---|---|
| Second Level | Primary Bedroom | 5.67 m | 3.66 m | 5.67 m x 3.66 m |
| Second Level | Bedroom 2 | 4.33 m | 3.54 m | 4.33 m x 3.54 m |
| Second Level | Bedroom 3 | 3.48 m | 3.35 m | 3.48 m x 3.35 m |
| Second Level | Bedroom 4 | 3.54 m | 3.23 m | 3.54 m x 3.23 m |
| Main Level | Family Room | 5.67 m | 3.66 m | 5.67 m x 3.66 m |
| Main Level | Living Room | 5.79 m | 3.35 m | 5.79 m x 3.35 m |
| Main Level | Dining Room | 5.79 m | 3.35 m | 5.79 m x 3.35 m |
| Main Level | Kitchen | 3.23 m | 2.93 m | 3.23 m x 2.93 m |
| Main Level | Eating Area | 4.57 m | 3.05 m | 4.57 m x 3.05 m |
https://www.realtor.ca/real-estate/26954219/12-river-heights-drive-brampton-brampton-east
Interested?
Contact us for more information

