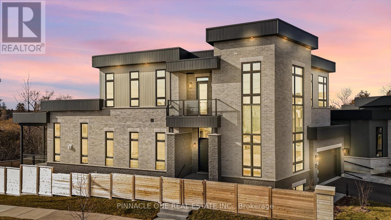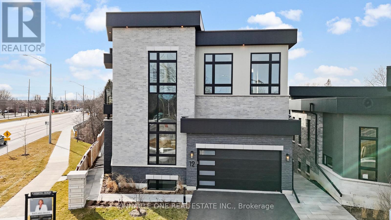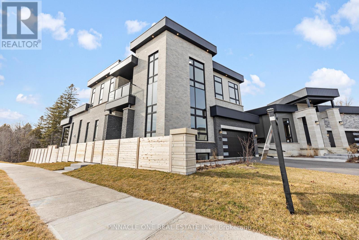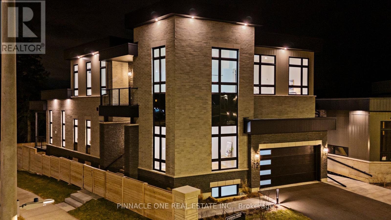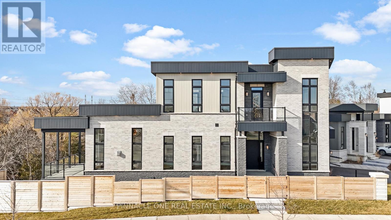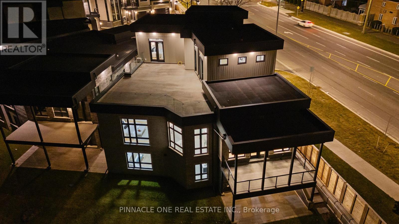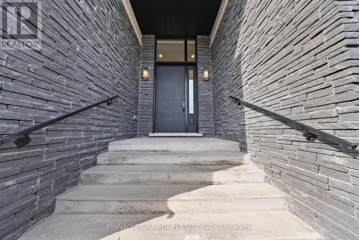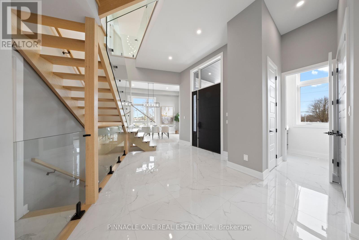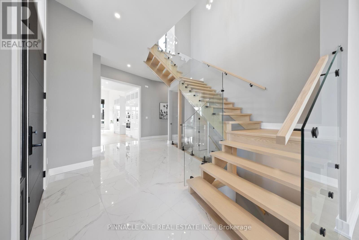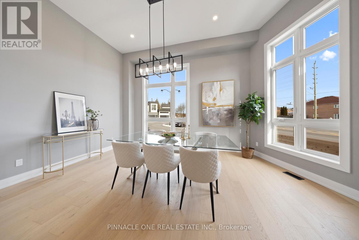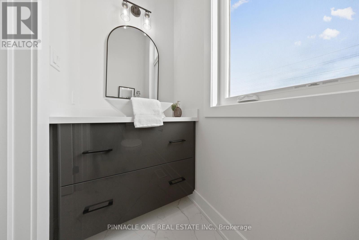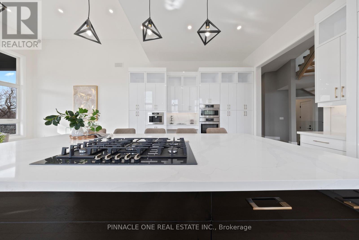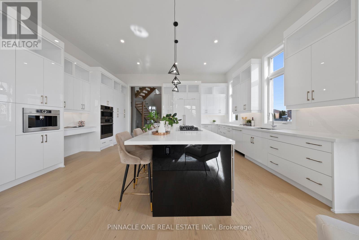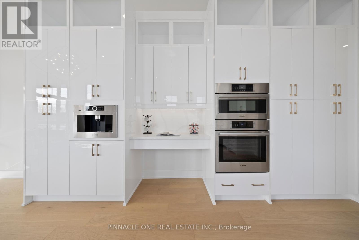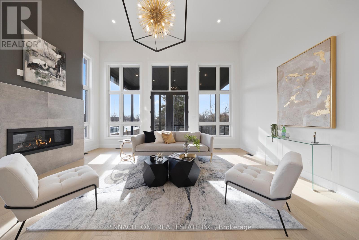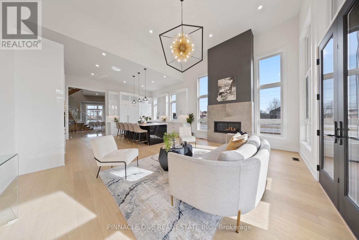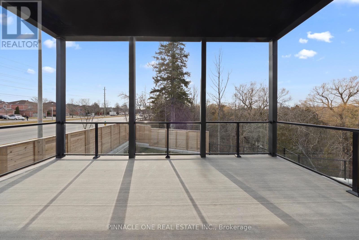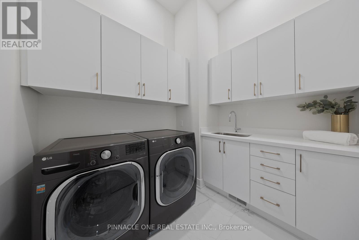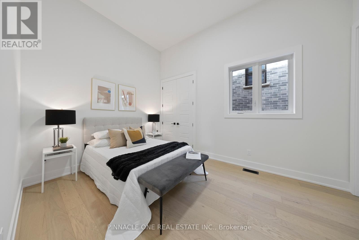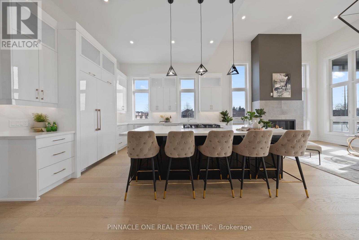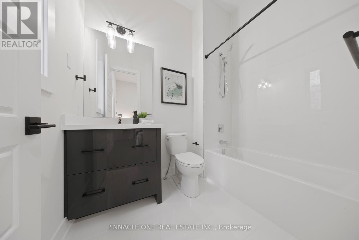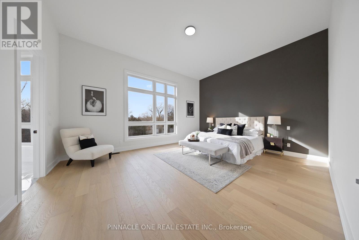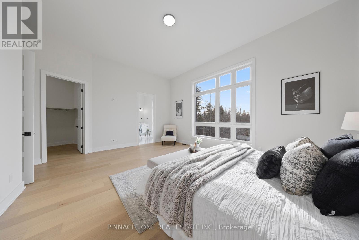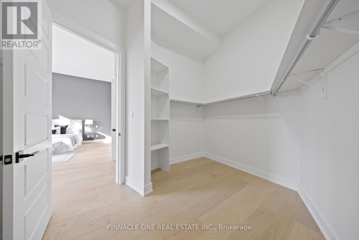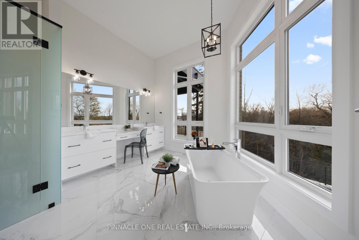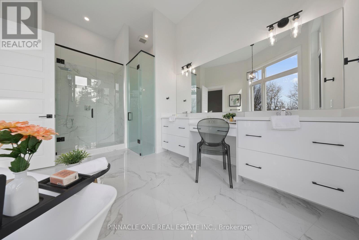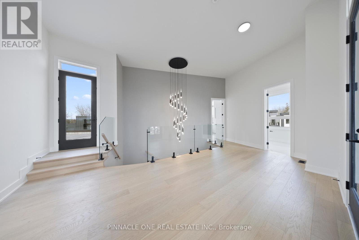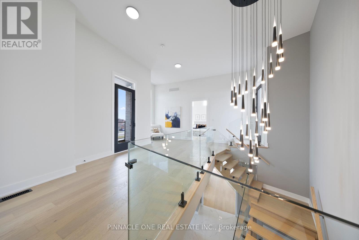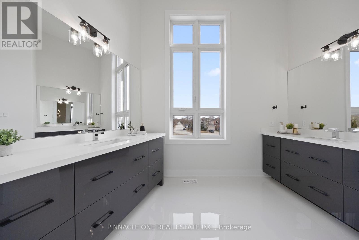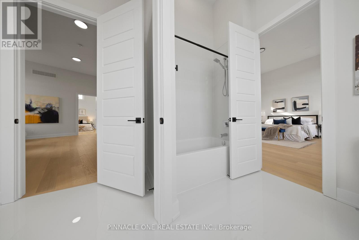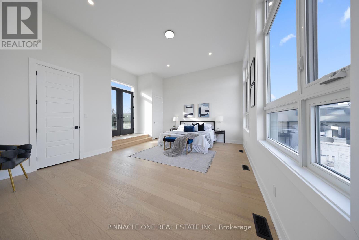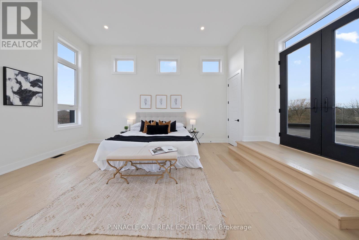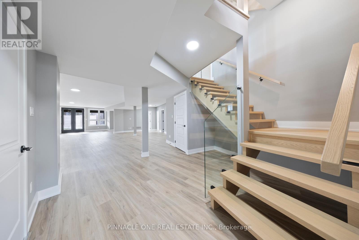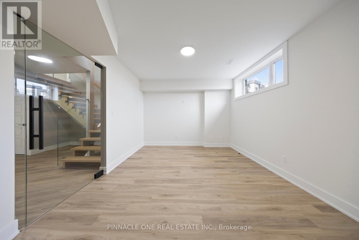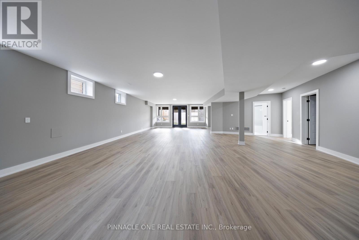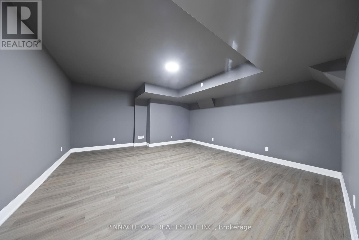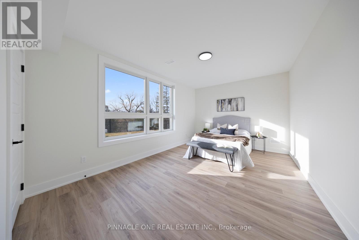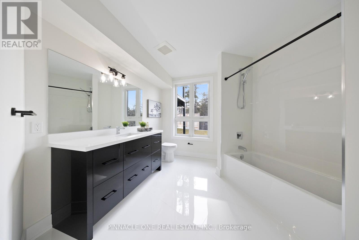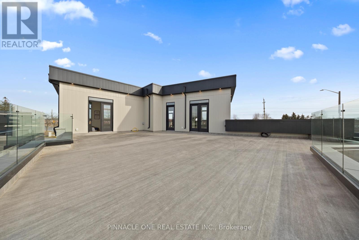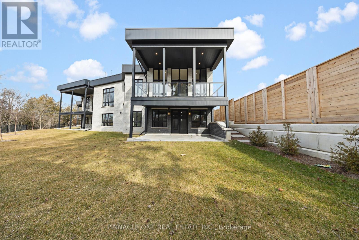12 Tidmarsh Lane Ajax, Ontario - MLS#: E8137038
$2,789,000
Encounter the beauty of elegant living, where luxury meets your every need. Discover the lavish essence of this brand new custom estate home built by reputable builder Fourteen Estates LTD. Presenting the highly sought after Grand Central model, this 2 story home with over 3500 sq. ft. above-grade of living space and over 1,500 sq. ft. below-grade of living space is situated on a ravine lot and bordered on 3 sides by protected conservation lands backing onto Duffins Creek. This property features: 5 spacious bedrooms, plus 2 additional rooms for a gym, office or a theatre room, 4.5 baths, 2 car garage with the ability to install a car lift, top of the line finishes, multiple walkouts to decks/patios from each floor and much more. The rooftop terrace boasts approximately 1,070 sq. ft. of open space with the capacity to support a hot tub. The gourmet kitchen is a chefs dream, equipped Bosch appliances, central vacuum automatic dustpan, gas range built in massive island with endless space. **** EXTRAS **** The primary ensuite, which features heated floors, frameless glass shower, freestanding soaker tub, double sink with a vanity, creates a private oasis. The finished walkout basement, just under 2,000 sq. ft., makes the perfect man cave. (id:51158)
MLS# E8137038 – FOR SALE : 12 Tidmarsh Lane Northwest Ajax Ajax – 5 Beds, 5 Baths Detached House ** Encounter the beauty of elegant living, where luxury meets your every need. Discover the lavish essence of this brand new custom estate home built by reputable builder Fourteen Estates LTD. Presenting the highly sought after Grand Central model, this 2 story home with over 3500 sq. ft. above-grade of living space and over 1,500 sq. ft. below-grade of living space is situated on a ravine lot and bordered on 3 sides by protected conservation lands backing onto Duffins Creek. This property features: 5 spacious bedrooms, plus 2 additional rooms for a gym, office or a theatre room, 4.5 baths, 2 car garage with the ability to install a car lift, top of the line finishes, multiple walkouts to decks/patios from each floor and much more. The rooftop terrace boasts approximately 1,070 sq. ft. of open space with the capacity to support a hot tub. The gourmet kitchen is a chefs dream, equipped Bosch appliances, central vacuum automatic dustpan, gas range built in massive island with endless space. **** EXTRAS **** The primary ensuite, which features heated floors, frameless glass shower, freestanding soaker tub, double sink with a vanity, creates a private oasis. The finished walkout basement, just under 2,000 sq. ft., makes the perfect man cave. (id:51158) ** 12 Tidmarsh Lane Northwest Ajax Ajax **
⚡⚡⚡ Disclaimer: While we strive to provide accurate information, it is essential that you to verify all details, measurements, and features before making any decisions.⚡⚡⚡
📞📞📞Please Call me with ANY Questions, 416-477-2620📞📞📞
Property Details
| MLS® Number | E8137038 |
| Property Type | Single Family |
| Community Name | Northwest Ajax |
| Parking Space Total | 4 |
About 12 Tidmarsh Lane, Ajax, Ontario
Building
| Bathroom Total | 5 |
| Bedrooms Above Ground | 4 |
| Bedrooms Below Ground | 1 |
| Bedrooms Total | 5 |
| Basement Development | Finished |
| Basement Features | Walk Out |
| Basement Type | N/a (finished) |
| Construction Style Attachment | Detached |
| Cooling Type | Central Air Conditioning |
| Exterior Finish | Brick, Stone |
| Fireplace Present | Yes |
| Heating Fuel | Natural Gas |
| Heating Type | Forced Air |
| Stories Total | 2 |
| Type | House |
Parking
| Garage |
Land
| Acreage | No |
| Size Irregular | Irregular (see Attached Survey) |
| Size Total Text | Irregular (see Attached Survey) |
https://www.realtor.ca/real-estate/26615023/12-tidmarsh-lane-ajax-northwest-ajax
Interested?
Contact us for more information

