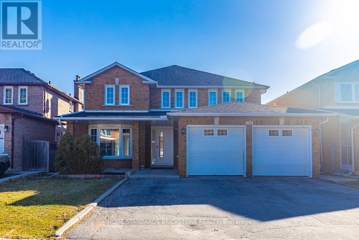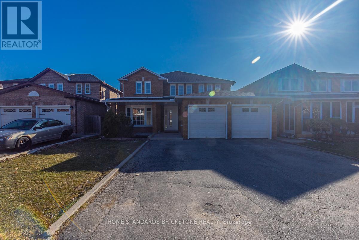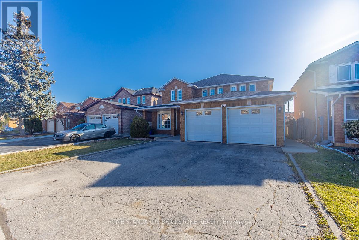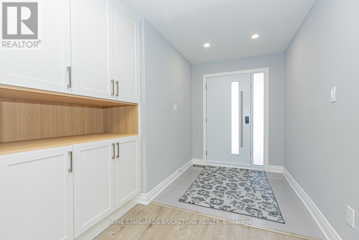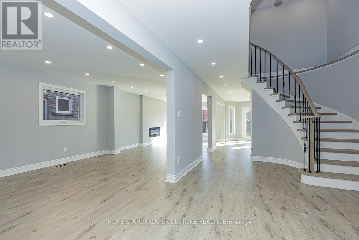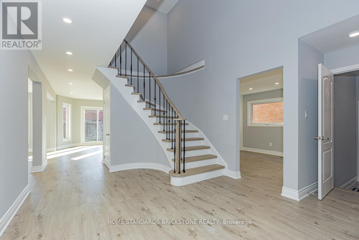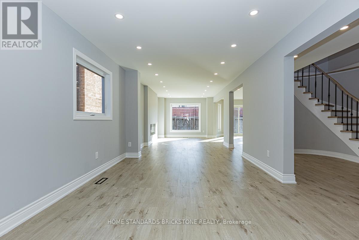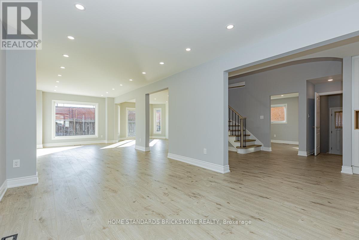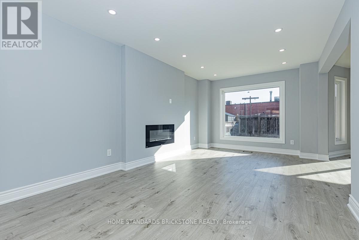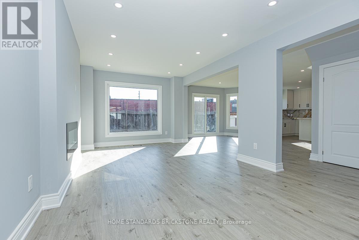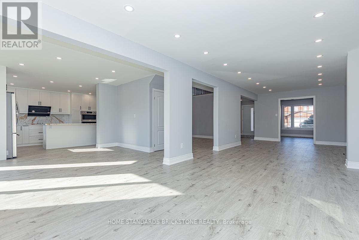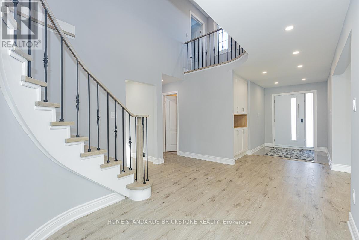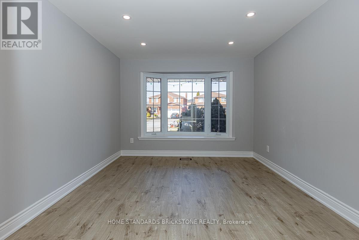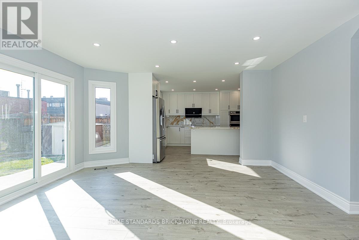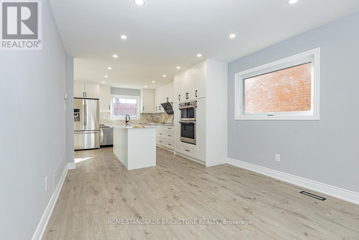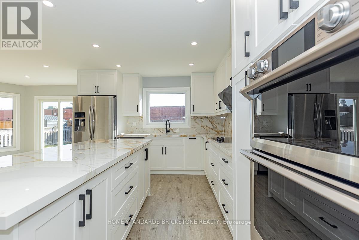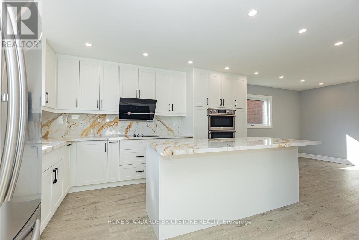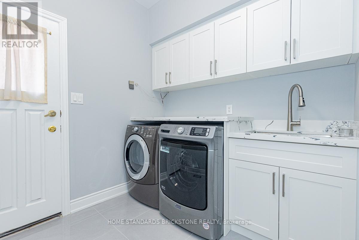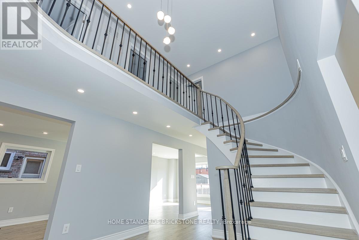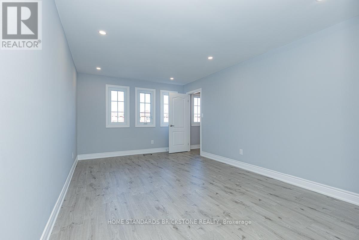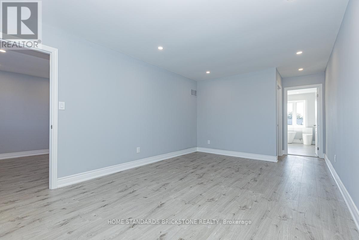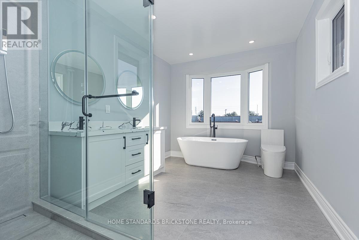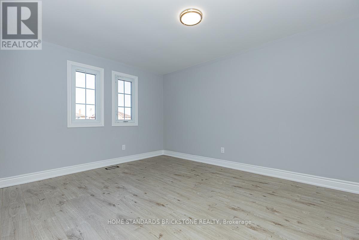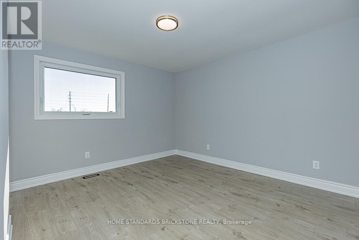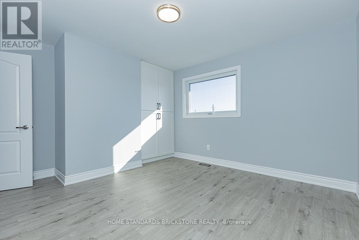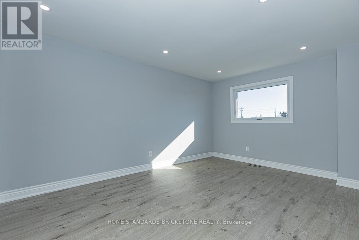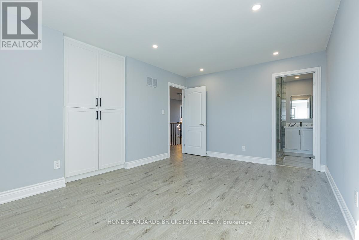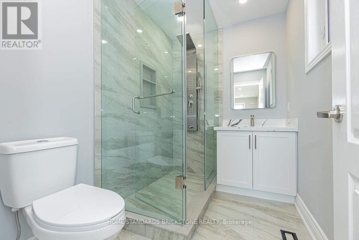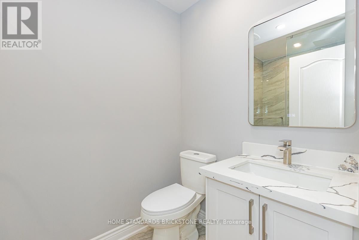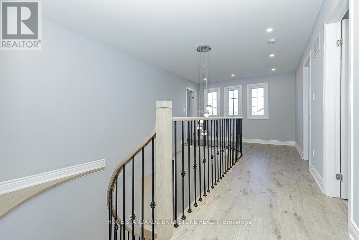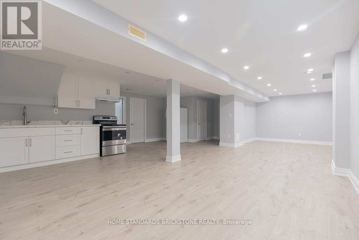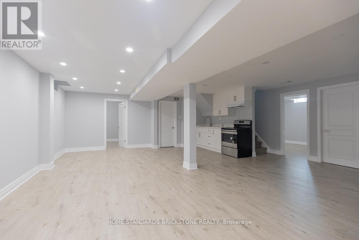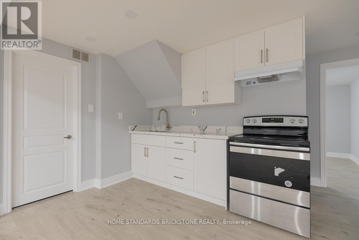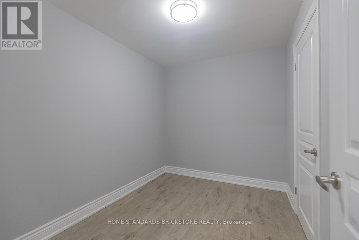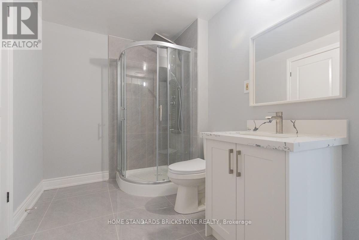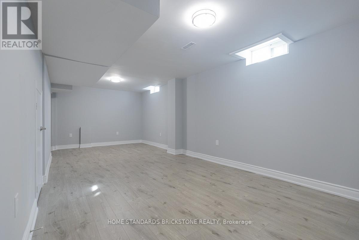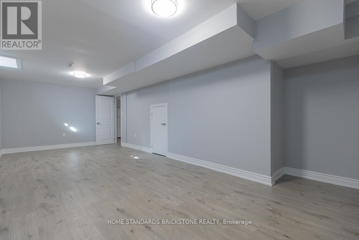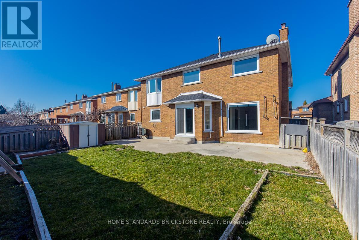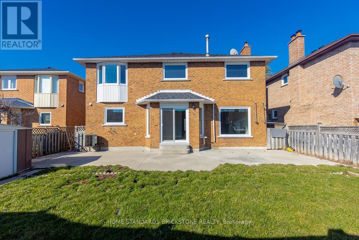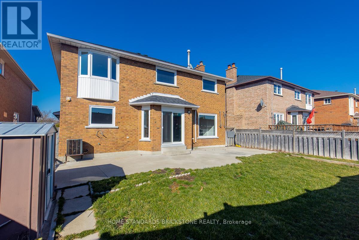120 Castlehill Rd Vaughan, Ontario - MLS#: N8182194
$1,888,000
Client Remarks : Very Beautiful Home Located In Maple! Completely Renovated and Well Maintained Home. New Flooring, 2 Car Garage, Clean Interior, A Functional Layout with Finished Basement. Basement with Separated Entrance, New Kitchens, New Bathrooms. New Appliances. New Windows and New Doors. 5 Year Old Roof. Close to Schools and All Amenities, Hwy 400, Vaughan Makenzie Hospital, Vaughan Mills, 1 Bus to York University. Mins Walk to Go Station, Restaurants and Bus Stops. **** EXTRAS **** S/S Fridge, Cooktop Stove, Range Hood, Wall Mount S/S Oven and Microwave. Washer and Dryer. All Light Fixtures. S/S Stove and Fridge in the Basement. (id:51158)
MLS# N8182194 – FOR SALE : 120 Castlehill Rd Maple Vaughan – 6 Beds, 5 Baths Detached House ** Client Remarks : Very Beautiful Home Located In Maple! Completely Renovated and Well Maintained Home. New Flooring, 2 Car Garage, Clean Interior, A Functional Layout with Finished Basement. Basement with Separated Entrance, New Kitchens, New Bathrooms. New Appliances. New Windows and New Doors. 5 Year Old Roof. Close to Schools and All Amenities, Hwy 400, Vaughan Makenzie Hospital, Vaughan Mills, 1 Bus to York University. Mins Walk to Go Station, Restaurants and Bus Stops. **** EXTRAS **** S/S Fridge, Cooktop Stove, Range Hood, Wall Mount S/S Oven and Microwave. Washer and Dryer. All Light Fixtures. S/S Stove and Fridge in the Basement. (id:51158) ** 120 Castlehill Rd Maple Vaughan **
⚡⚡⚡ Disclaimer: While we strive to provide accurate information, it is essential that you to verify all details, measurements, and features before making any decisions.⚡⚡⚡
📞📞📞Please Call me with ANY Questions, 416-477-2620📞📞📞
Property Details
| MLS® Number | N8182194 |
| Property Type | Single Family |
| Community Name | Maple |
| Parking Space Total | 6 |
About 120 Castlehill Rd, Vaughan, Ontario
Building
| Bathroom Total | 5 |
| Bedrooms Above Ground | 4 |
| Bedrooms Below Ground | 2 |
| Bedrooms Total | 6 |
| Basement Development | Finished |
| Basement Features | Separate Entrance |
| Basement Type | N/a (finished) |
| Construction Style Attachment | Detached |
| Cooling Type | Central Air Conditioning |
| Exterior Finish | Brick |
| Fireplace Present | Yes |
| Heating Fuel | Natural Gas |
| Heating Type | Forced Air |
| Stories Total | 2 |
| Type | House |
Parking
| Attached Garage |
Land
| Acreage | No |
| Size Irregular | 46.36 X 118.23 Ft |
| Size Total Text | 46.36 X 118.23 Ft |
Rooms
| Level | Type | Length | Width | Dimensions |
|---|---|---|---|---|
| Second Level | Primary Bedroom | Measurements not available | ||
| Second Level | Bedroom 2 | Measurements not available | ||
| Second Level | Bedroom 3 | Measurements not available | ||
| Second Level | Bedroom 4 | Measurements not available | ||
| Basement | Bedroom 5 | Measurements not available | ||
| Basement | Recreational, Games Room | Measurements not available | ||
| Main Level | Living Room | Measurements not available | ||
| Main Level | Family Room | Measurements not available | ||
| Main Level | Office | Measurements not available | ||
| Main Level | Dining Room | Measurements not available | ||
| Main Level | Eating Area | Measurements not available | ||
| Main Level | Kitchen | Measurements not available |
https://www.realtor.ca/real-estate/26681582/120-castlehill-rd-vaughan-maple
Interested?
Contact us for more information

