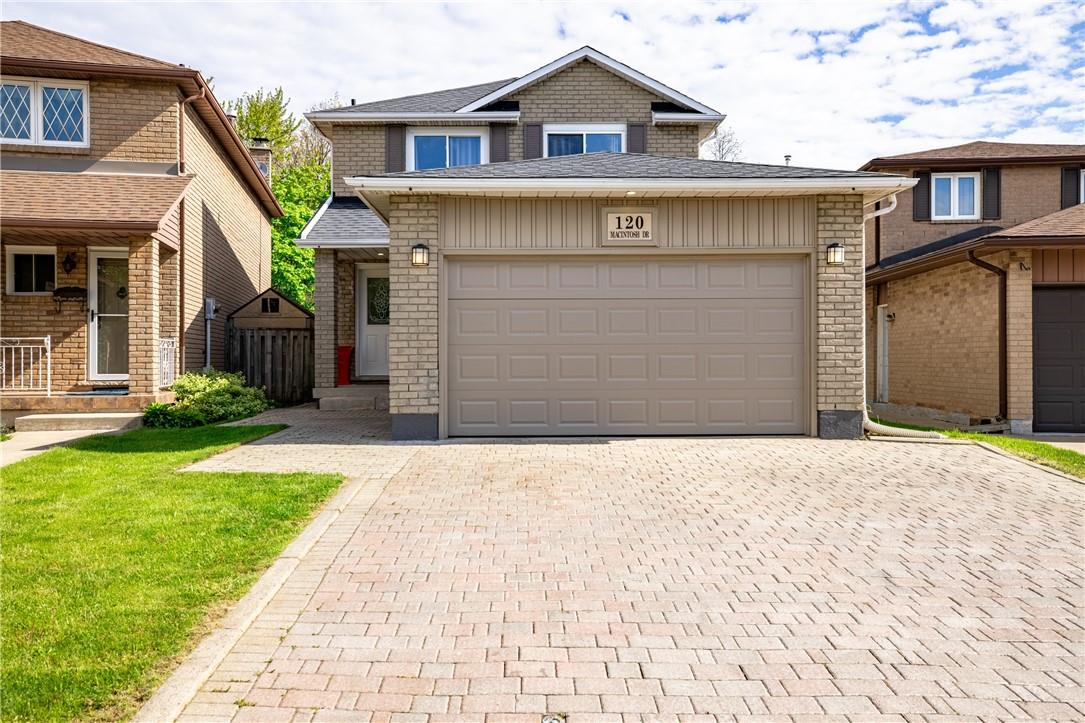120 Macintosh Drive Stoney Creek, Ontario - MLS#: H4194124
$929,900
Stunning all-brick detached home with exceptional curb appeal, nestled in the heart of Stoney Creek, Ontario. This beautiful residence boasts 4 bedrooms, 4 bathrooms, and over 2,000 square feet of luxury living space. As you step inside, you're greeted by custom accent walls and a striking dark blue staircase that brightens the space. Pot lights throughout enhance the ambiance, while luxury flooring adds an elegant touch. The open concept living, and dining rooms are bathed in natural light from large windows. The chef's kitchen is a culinary dream, featuring ample cabinet space, a massive quartz island, and exposed brick that adds character. Upstairs, you'll discover 3 bedrooms and 2 bathrooms, including the primary suite with his-and-hers closets, an ensuite, and abundant natural light. Along with having the laundry room on the second floor making it easy to handle all the daily chores. Downstairs, the impressive in-law suite offers flexibility for larger families or investment opportunities, with exposed brick in the kitchen and a warm wooden backdrop in the living room. This home features two separate meters, no rear neighbors, and updated roof, windows, and electrical systems as of 2021. The furnace and AC were replaced in 2022. Situated in a prime location, this home is perfect for families seeking access to highly rated schools within walking distance. Enjoy nearby parks, trails, grocery stores, and more in this vibrant community. (id:51158)
MLS# H4194124 – FOR SALE : 120 Macintosh Drive Stoney Creek – 4 Beds, 4 Baths Detached House ** Stunning all-brick detached home with exceptional curb appeal, nestled in the heart of Stoney Creek, Ontario. This beautiful residence boasts 4 bedrooms, 4 bathrooms, and over 2,000 square feet of luxury living space. As you step inside, you’re greeted by custom accent walls and a striking dark blue staircase that brightens the space. Pot lights throughout enhance the ambiance, while luxury flooring adds an elegant touch. The open concept living, and dining rooms are bathed in natural light from large windows. The chef’s kitchen is a culinary dream, featuring ample cabinet space, a massive quartz island, and exposed brick that adds character. Upstairs, you’ll discover 3 bedrooms and 2 bathrooms, including the primary suite with his-and-hers closets, an ensuite, and abundant natural light. Along with having the laundry room on the second floor making it easy to handle all the daily chores. Downstairs, the impressive in-law suite offers flexibility for larger families or investment opportunities, with exposed brick in the kitchen and a warm wooden backdrop in the living room. This home features two separate meters, no rear neighbors, and updated roof, windows, and electrical systems as of 2021. The furnace and AC were replaced in 2022. Situated in a prime location, this home is perfect for families seeking access to highly rated schools within walking distance. Enjoy nearby parks, trails, grocery stores, and more in this vibrant community. (id:51158) ** 120 Macintosh Drive Stoney Creek **
⚡⚡⚡ Disclaimer: While we strive to provide accurate information, it is essential that you to verify all details, measurements, and features before making any decisions.⚡⚡⚡
📞📞📞Please Call me with ANY Questions, 416-477-2620📞📞📞
Property Details
| MLS® Number | H4194124 |
| Property Type | Single Family |
| Equipment Type | Water Heater |
| Features | Double Width Or More Driveway |
| Parking Space Total | 4 |
| Rental Equipment Type | Water Heater |
About 120 Macintosh Drive, Stoney Creek, Ontario
Building
| Bathroom Total | 4 |
| Bedrooms Above Ground | 3 |
| Bedrooms Below Ground | 1 |
| Bedrooms Total | 4 |
| Appliances | Dishwasher, Dryer, Refrigerator, Stove, Washer |
| Architectural Style | 2 Level |
| Basement Development | Finished |
| Basement Type | Full (finished) |
| Constructed Date | 1982 |
| Construction Style Attachment | Detached |
| Cooling Type | Central Air Conditioning |
| Exterior Finish | Brick |
| Foundation Type | Poured Concrete |
| Half Bath Total | 2 |
| Heating Fuel | Natural Gas |
| Heating Type | Forced Air |
| Stories Total | 2 |
| Size Exterior | 1870 Sqft |
| Size Interior | 1870 Sqft |
| Type | House |
| Utility Water | Municipal Water |
Parking
| Attached Garage | |
| Interlocked |
Land
| Acreage | No |
| Sewer | Municipal Sewage System |
| Size Depth | 118 Ft |
| Size Frontage | 26 Ft |
| Size Irregular | 26.14 X 118.37 |
| Size Total Text | 26.14 X 118.37|under 1/2 Acre |
Rooms
| Level | Type | Length | Width | Dimensions |
|---|---|---|---|---|
| Second Level | Bedroom | 13' 6'' x 9' 11'' | ||
| Second Level | Bedroom | 15' 2'' x 10' 6'' | ||
| Second Level | 4pc Bathroom | Measurements not available | ||
| Second Level | 2pc Bathroom | Measurements not available | ||
| Second Level | Primary Bedroom | 18' 6'' x 11' 8'' | ||
| Basement | 3pc Bathroom | Measurements not available | ||
| Basement | Bedroom | 13' 1'' x 9' 11'' | ||
| Basement | Living Room | 15' 6'' x 13' 4'' | ||
| Basement | Kitchen | 12' 3'' x 12' 1'' | ||
| Basement | Dining Room | 20' 0'' x 9' 11'' | ||
| Ground Level | Family Room | 15' 11'' x 10' 1'' | ||
| Ground Level | Living Room/dining Room | 25' 5'' x 9' 7'' | ||
| Ground Level | Kitchen | 13' 6'' x 10' 11'' | ||
| Ground Level | 2pc Bathroom | Measurements not available | ||
| Ground Level | Foyer | 7' 1'' x 5' 0'' |
https://www.realtor.ca/real-estate/26897902/120-macintosh-drive-stoney-creek
Interested?
Contact us for more information










































