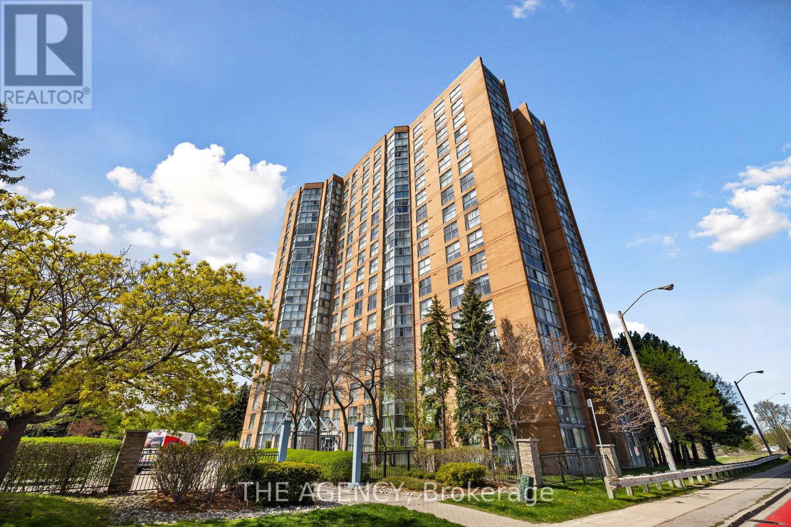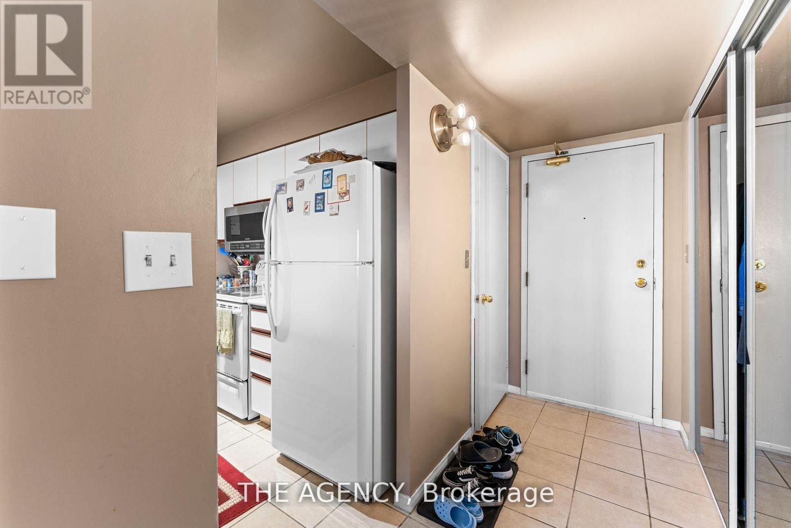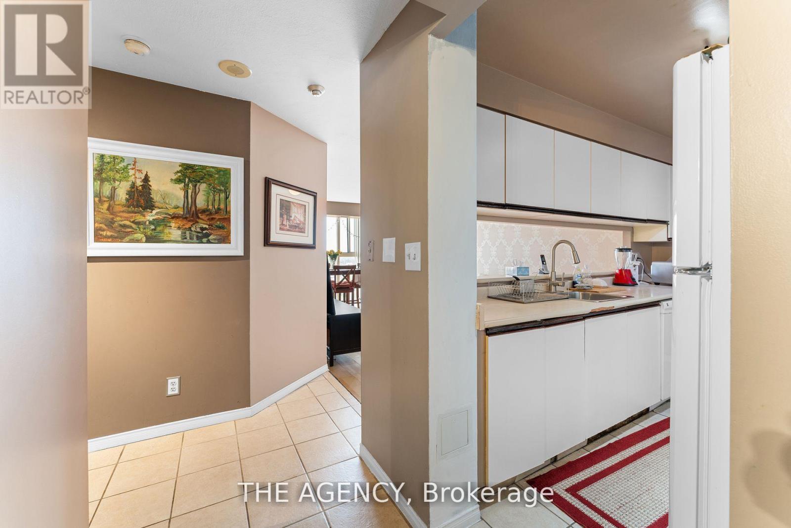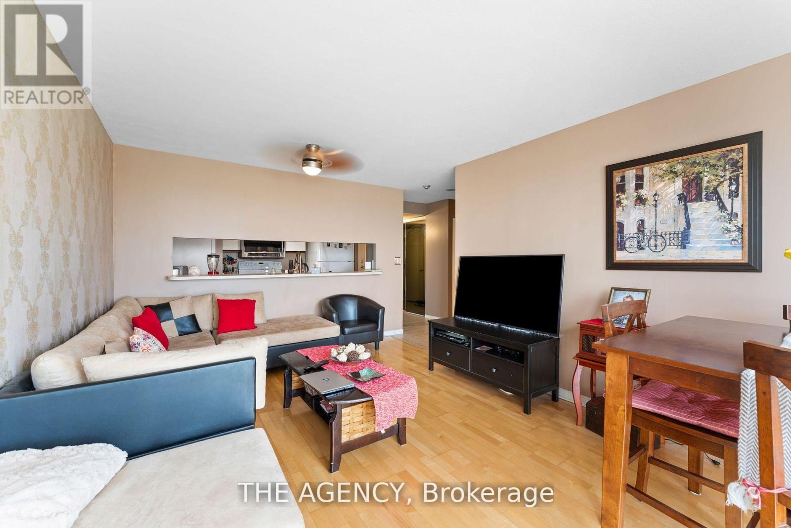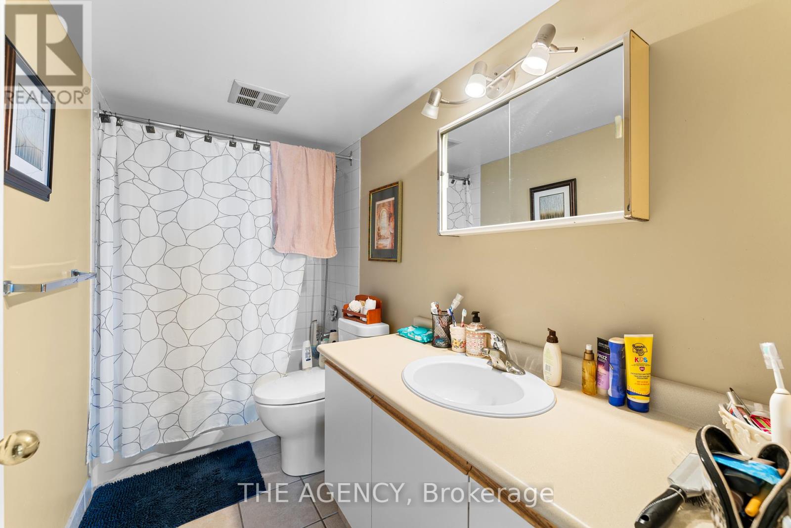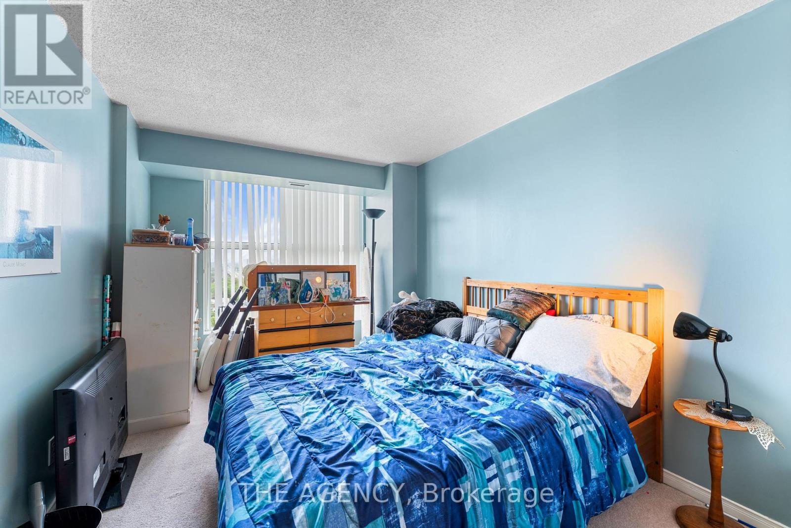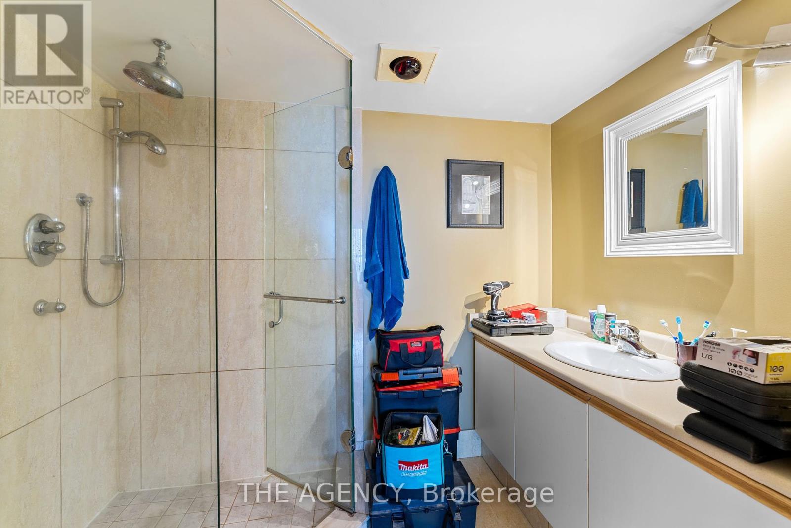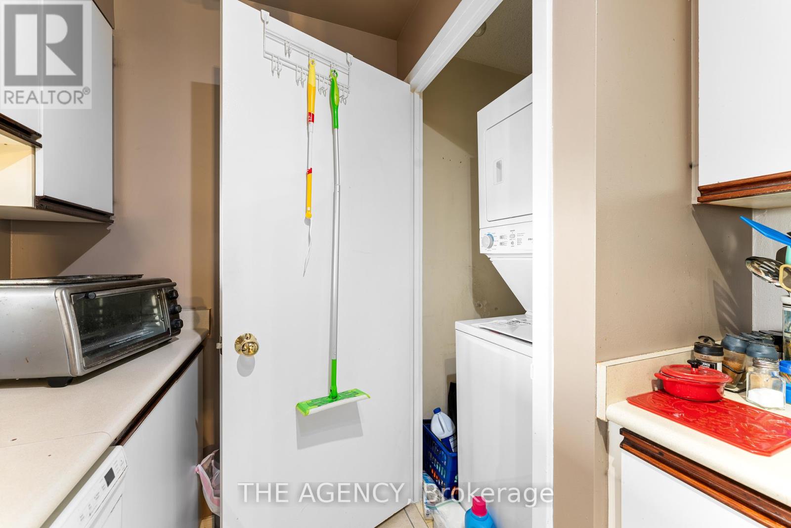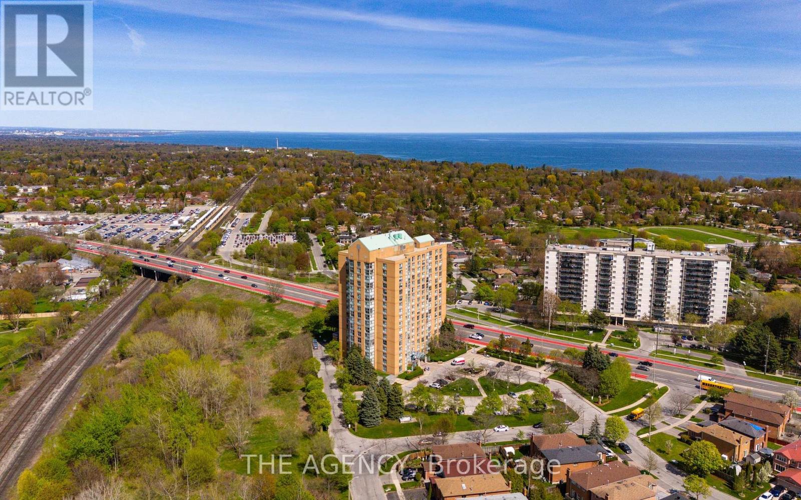1203 - 90 Dale Avenue Toronto, Ontario - MLS#: E8385512
$529,000Maintenance,
$923.29 Monthly
Maintenance,
$923.29 MonthlyEmbrace the charm of Unit 1203, 90 Dale Ave a timeless gem nestled in the heart of sophistication.This southeast corner unit spans 986 sq. ft.,boasting a classic allure with its open concept layout and floor-to-ceiling windows gracing the living area. The galley kitchen overlooks the expansive space, inviting culinary adventures with style. Retreat to the spacious primary bedroom, complete with a spa-like ensuite bathroom, your personal sanctuary amidst the bustling city life. Additional conveniences include ensuite storage and laundry facilities, complemented by the inclusion of one underground parking spot. While exuding a vintage charm, this unit thrives within a well-maintained building where all utilities are seamlessly covered in the maintenance fees. Residents enjoy a wealth of amenities including an indoor pool, rejuvenating sauna, fully equipped gym, visitors parking and more. Conveniently located, commuting is a breeze with easy access to TTC, VIA Rail, and Guildwood GO Station. Discover the vibrant surroundings, from the lush greens of Scarborough Golf Club to the stunning vistas of Scarborough Bluffs. Uncover hidden gems at Guild Park & Gardens and savour culinary delights at nearby restaurants. **** EXTRAS **** N11 has been signed. Unit will be vacant June 22nd. The option to vacate early is available at the tenant's discretion. (id:51158)
MLS# E8385512 – FOR SALE : 1203 – 90 Dale Avenue Guildwood Toronto – 2 Beds, 2 Baths Apartment ** Embrace the charm of Unit 1203, 90 Dale Ave a timeless gem nestled in the heart of sophistication.This southeast corner unit spans 986 sq. ft.,boasting a classic allure with its open concept layout and floor-to-ceiling windows gracing the living area. The galley kitchen overlooks the expansive space, inviting culinary adventures with style. Retreat to the spacious primary bedroom, complete with a spa-like ensuite bathroom, your personal sanctuary amidst the bustling city life. Additional conveniences include ensuite storage and laundry facilities, complemented by the inclusion of one underground parking spot. While exuding a vintage charm, this unit thrives within a well-maintained building where all utilities are seamlessly covered in the maintenance fees. Residents enjoy a wealth of amenities including an indoor pool, rejuvenating sauna, fully equipped gym, visitors parking and more. Conveniently located, commuting is a breeze with easy access to TTC, Via Rail, and Guildwood GoStation. Discover the vibrant surroundings, from the lush greens of Scarborough Golf Club to the stunning vistas of Scarborough Bluffs. Uncover hidden gems at Guild Park & Gardens and savour culinary delights at nearby restaurants. **** EXTRAS **** N11 has been signed. Unit will be vacant June 22nd. The option to vacate early is available at the tenant’s discretion. (id:51158) ** 1203 – 90 Dale Avenue Guildwood Toronto **
⚡⚡⚡ Disclaimer: While we strive to provide accurate information, it is essential that you to verify all details, measurements, and features before making any decisions.⚡⚡⚡
📞📞📞Please Call me with ANY Questions, 416-477-2620📞📞📞
Property Details
| MLS® Number | E8385512 |
| Property Type | Single Family |
| Community Name | Guildwood |
| Amenities Near By | Park, Place Of Worship, Public Transit, Schools |
| Community Features | Pet Restrictions |
| Parking Space Total | 1 |
| Pool Type | Indoor Pool |
| View Type | View |
About 1203 - 90 Dale Avenue, Toronto, Ontario
Building
| Bathroom Total | 2 |
| Bedrooms Above Ground | 2 |
| Bedrooms Total | 2 |
| Amenities | Car Wash, Exercise Centre, Sauna, Party Room, Visitor Parking |
| Appliances | Dishwasher, Dryer, Refrigerator, Stove, Washer, Window Coverings |
| Cooling Type | Central Air Conditioning |
| Exterior Finish | Brick, Concrete |
| Fire Protection | Security Guard, Security System |
| Heating Fuel | Natural Gas |
| Heating Type | Forced Air |
| Type | Apartment |
Parking
| Underground |
Land
| Acreage | No |
| Land Amenities | Park, Place Of Worship, Public Transit, Schools |
Rooms
| Level | Type | Length | Width | Dimensions |
|---|---|---|---|---|
| Main Level | Living Room | 3.4 m | 3.36 m | 3.4 m x 3.36 m |
| Main Level | Dining Room | 3.36 m | 2.25 m | 3.36 m x 2.25 m |
| Main Level | Kitchen | 3.3 m | 2.16 m | 3.3 m x 2.16 m |
| Main Level | Primary Bedroom | 6.6 m | 3.33 m | 6.6 m x 3.33 m |
| Main Level | Bedroom 2 | 4.92 m | 2.82 m | 4.92 m x 2.82 m |
| Main Level | Foyer | 2.84 m | 1.19 m | 2.84 m x 1.19 m |
https://www.realtor.ca/real-estate/26961091/1203-90-dale-avenue-toronto-guildwood
Interested?
Contact us for more information

