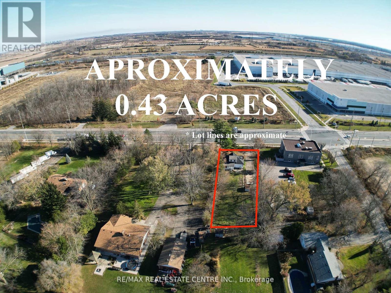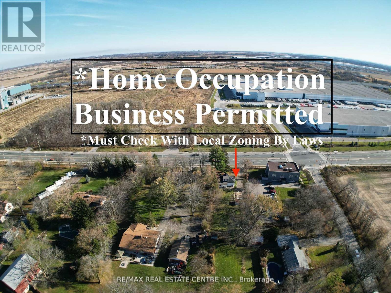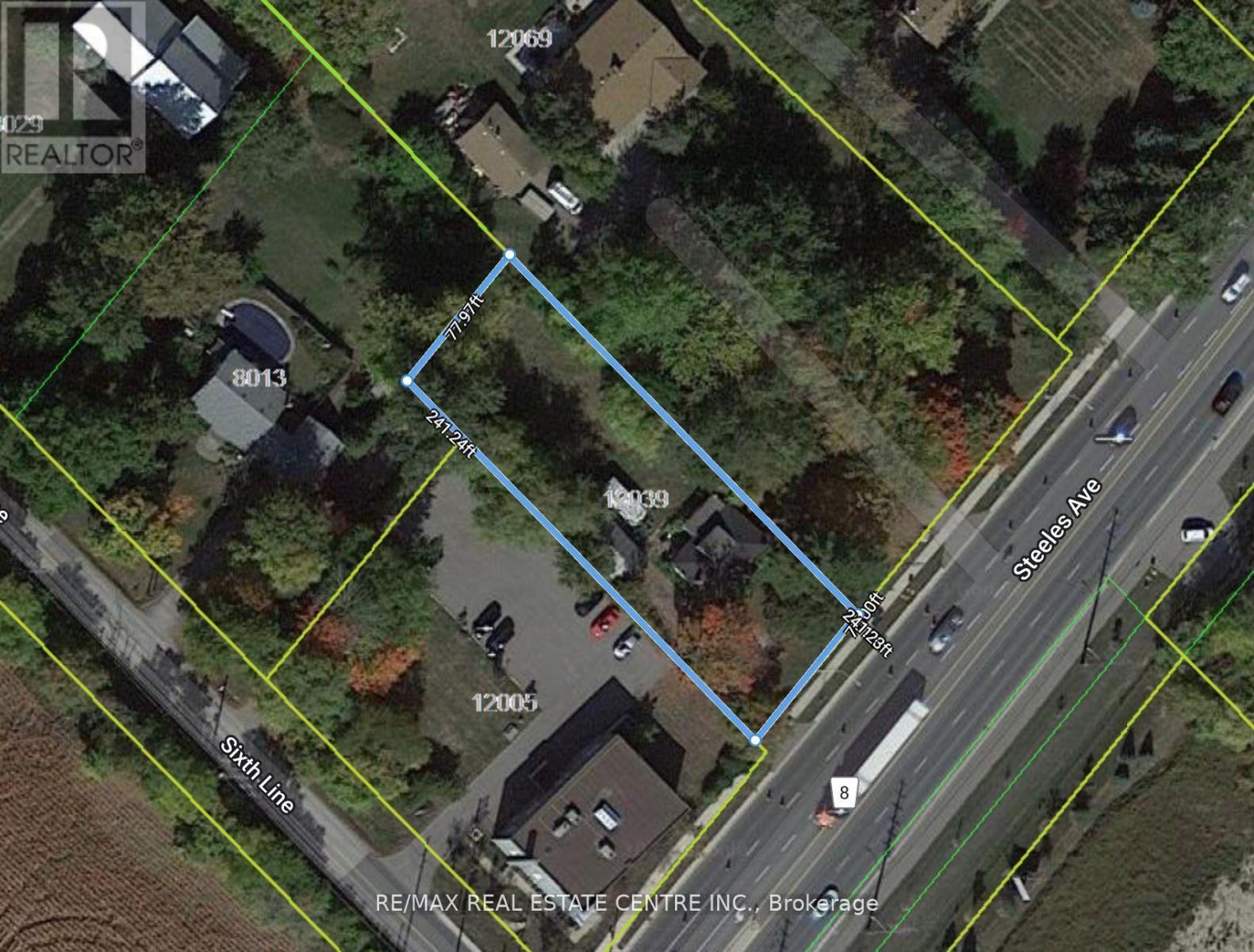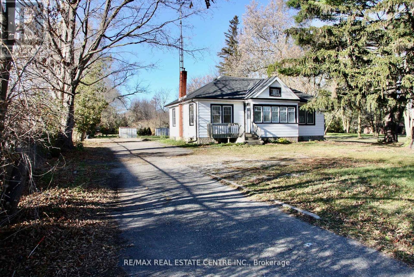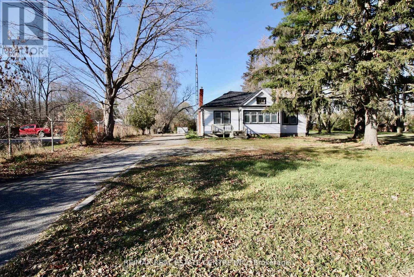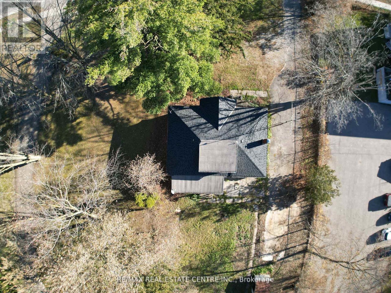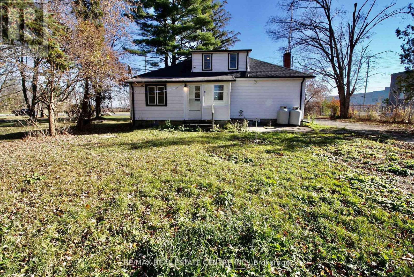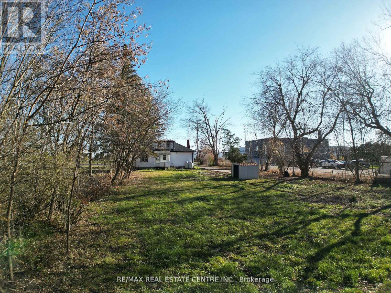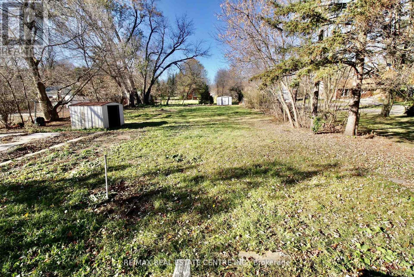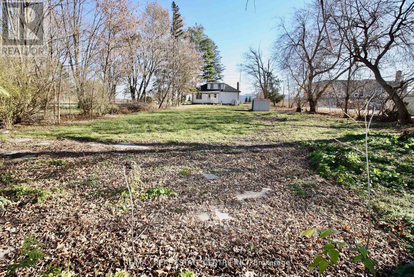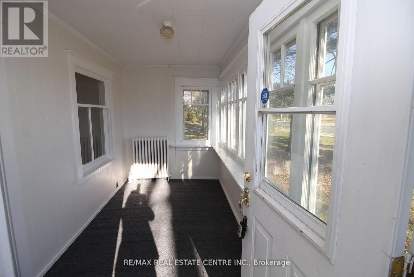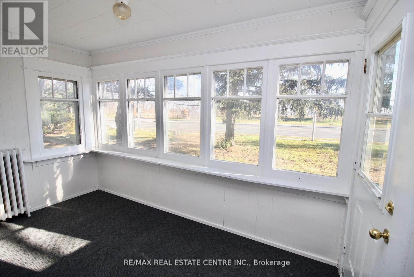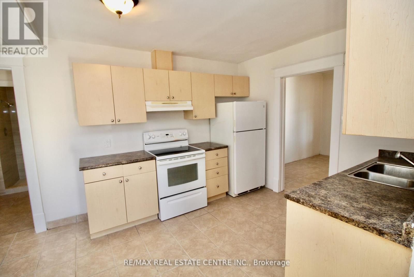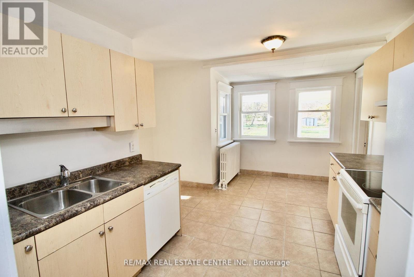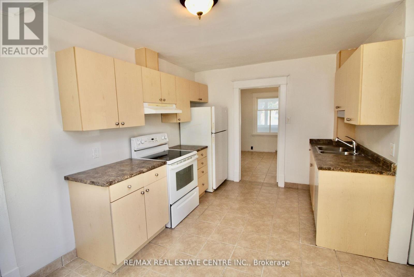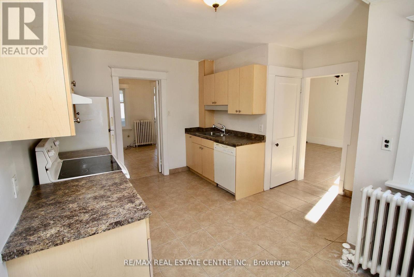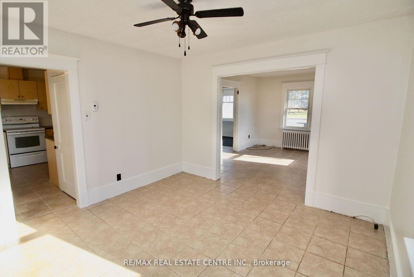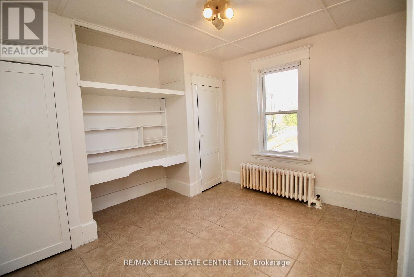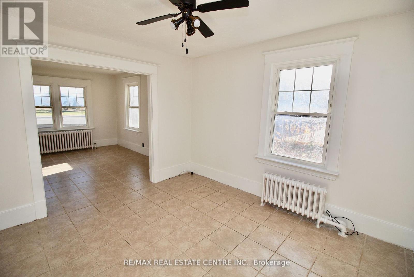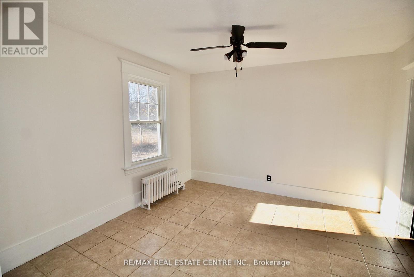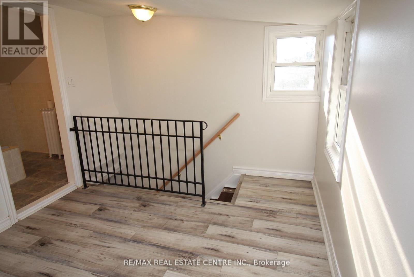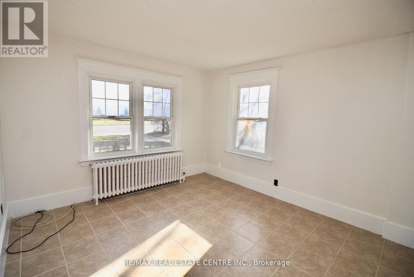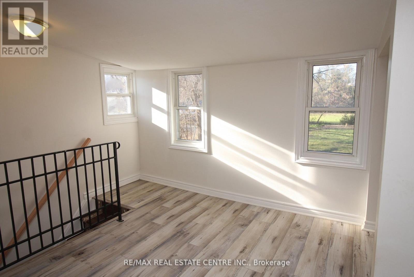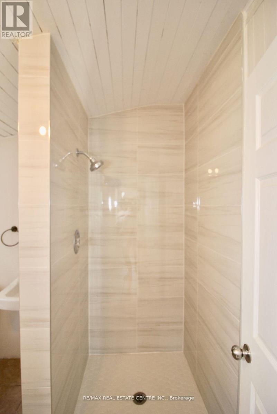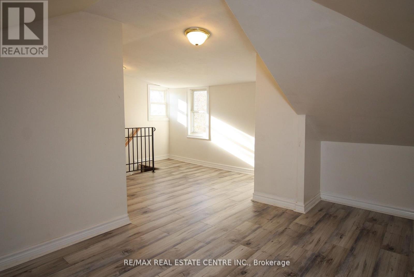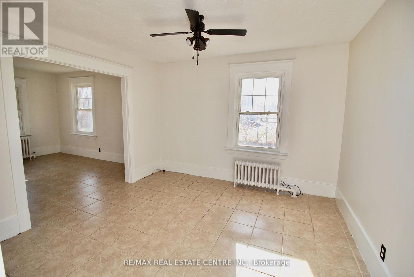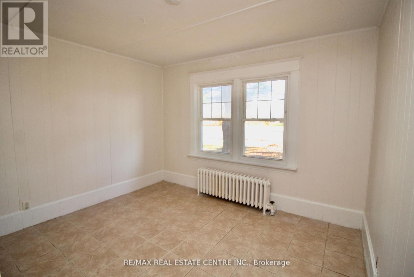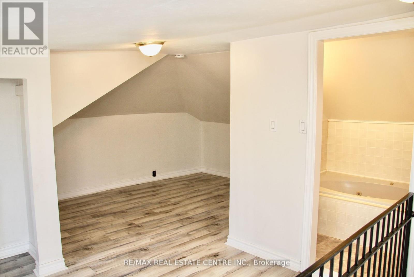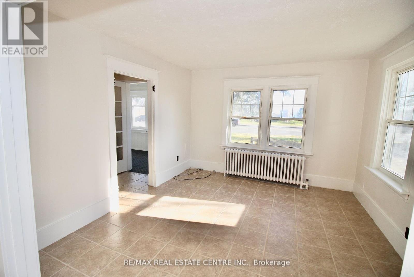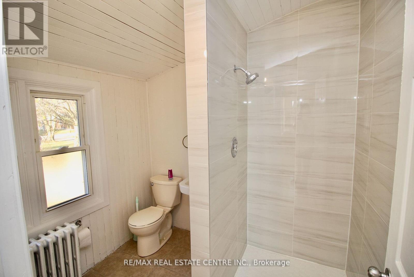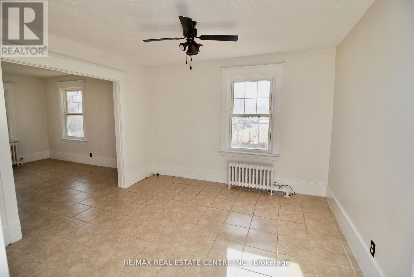12039 Steeles Ave Halton Hills, Ontario - MLS#: W8034196
$1,499,990
Excellent Location! Fantastic Opportunity On .43 Acres. Huge Lot, 78' x 241'. Zoned For Residential/Home Occupation Business. Build Your Dream Home Or Run It From The Existing. Great High Traffic Exposure On Steeles Ave., Just West Of Trafalgar Road and East Of James Snow Parkway. Just 3 Minutes To Toronto Premium Outlets, Hwy 401 and Hwy 407 Access. Lots Of Parking. 3 Bedroom-2 Bathrooms.-Newer Kitchen Cabinets, Counters, Built-in Dishwasher. Ceramic Floors. 3 Piece Washroom with Large, Brand New Shower. Enclosed Front and Back Porches. Brand New Gas-Fired Condensing Boiler just installed. Master Bedroom with 3 Piece Ensuite. Lots of Parking. House is connected to Municipal Water. Municipal Sewer Is At The Lot Line - Possible Connection To The House. Lots Of Development In Immediate Area. (id:51158)
For Sale: 12039 STEELES AVE Halton Hills – MLS# W8034196
Are you looking for a fantastic opportunity in an excellent location? Look no further! This property on .43 acres offers a huge lot, measuring 78′ x 241′, and is zoned for a home occupation business. Whether you’re looking to build your dream home or run a business from the existing structure, this property is perfect for you.
Key Features:
- High Traffic Exposure: Located on Steeles Ave., just west of Trafalgar Road and east of James Snow Parkway, this property offers great exposure to high traffic.
- Convenient Access: With just a 3-minute drive to Toronto Premium Outlets and easy access to Hwy 401 and Hwy 407, this property is perfectly situated for easy commuting and access to amenities.
- Upgraded Features: The house features 3 bedrooms, 2 bathrooms, a newer kitchen with cabinets, counters, and a built-in dishwasher. The ceramic floors add a touch of elegance to the interior. Additionally, a brand new gas-fired condensing boiler has just been installed.
- Outdoor Spaces: Enjoy the enclosed front and back porches, perfect for relaxation and entertaining.
- Development Potential: With lots of development happening in the immediate area, this property offers great potential for future growth and increased property value.
Description:
This property is situated in an excellent location, offering a fantastic opportunity on .43 acres. The lot measures 78′ x 241′ and is zoned for a home occupation business. Whether you’re looking to build your dream home or run a business from the existing structure, this property is perfect for you.
One of the key features of this property is its high traffic exposure. Located on Steeles Ave., just west of Trafalgar Road and east of James Snow Parkway, this property offers great visibility to passing vehicles. This exposure is especially beneficial for businesses looking to attract customers and generate awareness.
In terms of convenience, this property offers easy access to Toronto Premium Outlets and major highways, such as Hwy 401 and Hwy 407. With just a 3-minute drive to the outlets, you can enjoy a day of shopping and dining. Additionally, easy highway access means shorter commute times and convenient travels to nearby cities and towns.
The house itself boasts upgraded features, making it a comfortable and modern living space. With 3 bedrooms and 2 bathrooms, there is plenty of room for a growing family or those who enjoy having guests. The newer kitchen features cabinets, counters, and a built-in dishwasher, offering functionality and style. The ceramic floors add a touch of elegance to the interior, making it a space you’ll be proud to call home. Additionally, a brand new gas-fired condensing boiler has recently been installed, ensuring efficient heating and comfort during the colder months.
Outdoor spaces are equally important, and this property delivers. The enclosed front and back porches provide a peaceful place to relax, read a book, or enjoy a morning cup of coffee. These spaces also offer the flexibility to entertain guests and host gatherings, providing a seamless transition between indoor and outdoor living.
In terms of potential, this property has it in abundance. With lots of development happening in the immediate area, you can expect increased property value and a vibrant community. Investing in this property now means reaping the benefits of future growth.
Question and Answers:
Q: Is there ample parking available?
A: Yes, there is lots of parking available on the property.
Q: What are the bathroom features?
A: The house features 2 bathrooms, one of which has a large, brand new shower. There is also a 3-piece ensuite bathroom in the master bedroom.
Q: Is the property connected to municipal utilities?
A: Yes, the house is connected to municipal water. Additionally, the municipal sewer is at the lot line, making it possible to connect to the house.
Q: How close is the property to amenities?
A: The property is conveniently located just a 3-minute drive to Toronto Premium Outlets, offering a wide range of retail shops and dining options. Additionally, the property provides easy access to major highways, such as Hwy 401 and Hwy 407, ensuring quick travels to nearby cities and towns.
Q: Is there potential for further development in the area?
A: Yes, there is lots of development happening in the immediate area. This presents a great opportunity for increased property value and a vibrant community.
⚡⚡⚡ Disclaimer: While we strive to provide accurate information, it is essential that you to verify all details, measurements, and features before making any decisions.⚡⚡⚡
📞📞📞Please Call me with ANY Questions, 416-477-2620📞📞📞
Property Details
| MLS® Number | W8034196 |
| Property Type | Single Family |
| Community Name | Rural Halton Hills |
| Amenities Near By | Park |
| Parking Space Total | 6 |
About 12039 Steeles Ave, Halton Hills, Ontario
Building
| Bathroom Total | 2 |
| Bedrooms Above Ground | 3 |
| Bedrooms Total | 3 |
| Basement Development | Unfinished |
| Basement Type | N/a (unfinished) |
| Construction Style Attachment | Detached |
| Exterior Finish | Aluminum Siding |
| Heating Fuel | Propane |
| Heating Type | Radiant Heat |
| Stories Total | 2 |
| Type | House |
Land
| Acreage | No |
| Land Amenities | Park |
| Sewer | Septic System |
| Size Irregular | 78 X 241.23 Ft |
| Size Total Text | 78 X 241.23 Ft |
Rooms
| Level | Type | Length | Width | Dimensions |
|---|---|---|---|---|
| Second Level | Primary Bedroom | 5.46 m | 4.45 m | 5.46 m x 4.45 m |
| Main Level | Living Room | 3.82 m | 3.55 m | 3.82 m x 3.55 m |
| Main Level | Dining Room | 3.56 m | 3.55 m | 3.56 m x 3.55 m |
| Main Level | Sitting Room | 3.22 m | 3.09 m | 3.22 m x 3.09 m |
| Main Level | Bedroom | 3.08 m | 2.55 m | 3.08 m x 2.55 m |
| Main Level | Bedroom | 3.58 m | 3.5 m | 3.58 m x 3.5 m |
| Main Level | Foyer | 3.83 m | 2.03 m | 3.83 m x 2.03 m |
| Main Level | Foyer | 2.69 m | 1.13 m | 2.69 m x 1.13 m |
https://www.realtor.ca/real-estate/26465662/12039-steeles-ave-halton-hills-rural-halton-hills
Interested?
Contact us for more information

